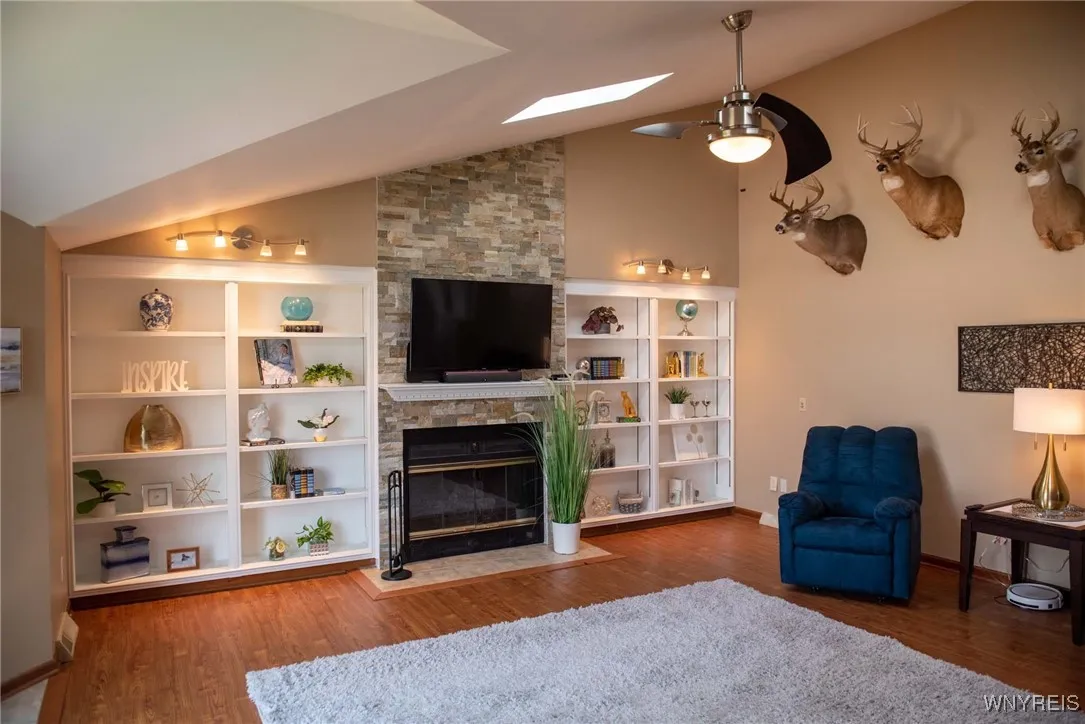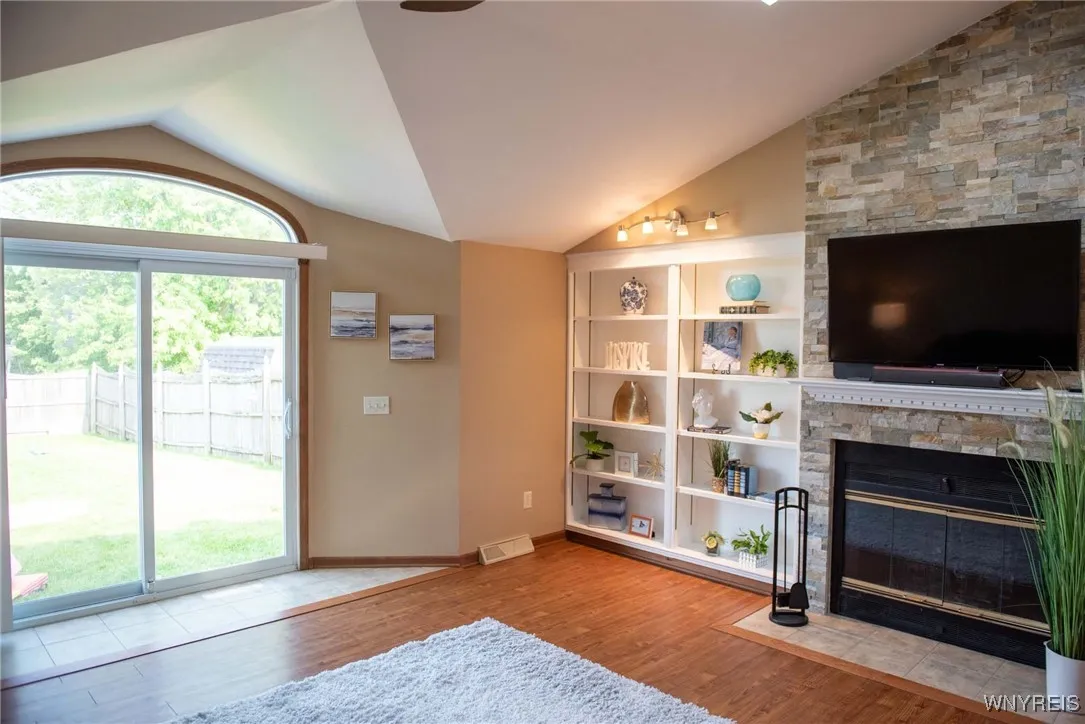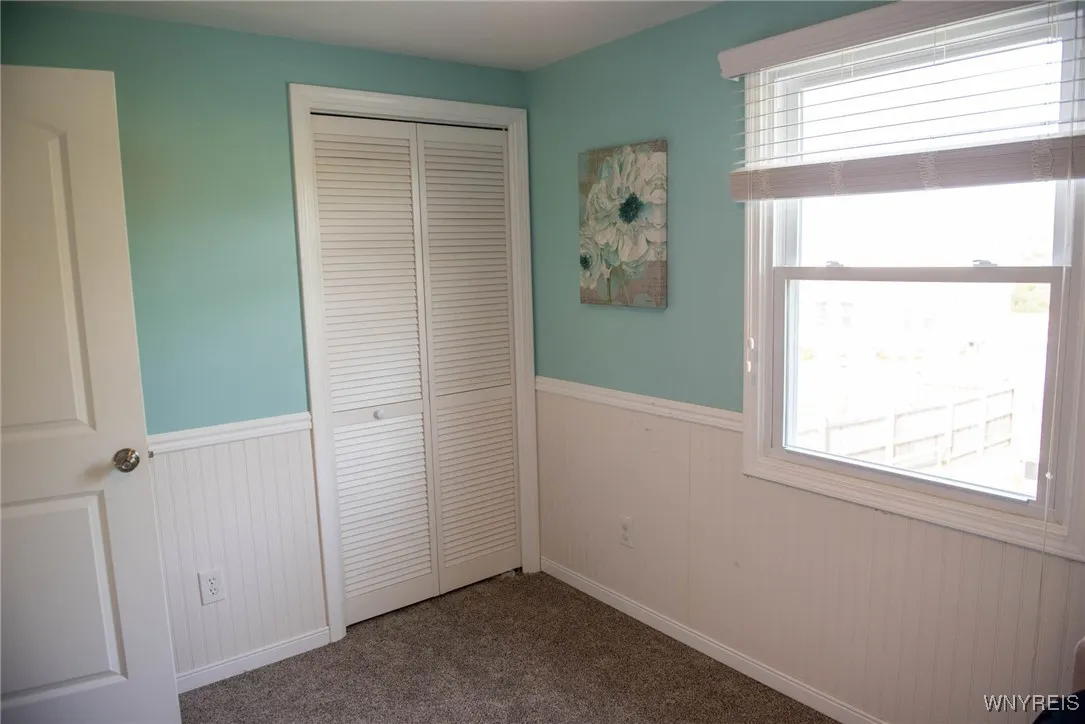Price $359,900
2175 Hobblebush Lane, Hamburg, New York 14085, Hamburg, New York 14085
- Bedrooms : 3
- Bathrooms : 2
- Square Footage : 1,630 Sqft
- Visits : 14 in 22 days
MOTIVATED SELLERS! FINALLY THE WAIT IS OVER! THIS AMAZING 3 BD,2.5 BTH HOME HAS THE GENEROUS SIZE FAMILY RM YOU HAVE BEEN LOOKING FOR! FANTASTIC SPACE FOR RELAXATION AND
ENTERTAINING, FEATURING A WALL OF BOOKCASES AND HIGH DESIGN GAS FIREPLACE WITH STACKED STONE & SKYLIGHTS! YOU WILL THE LOVE ARCHITECTURAL DETAILS OF THE ECLIPSE
WNDOW OVER SLIDING DOOR, CROWN MOULDING IN KITCHEN, WAINSCOTTING IN FORMAL
DIN. RM. BRAND NEW CARPET IN ALL BDRMS & STAIRCASE & WITH THE INCREDIBLE
REMODELED BATHS, IT ALL ADDS A MODERN CLASSY TOUCH! THE KITCHEN WILL BE A GATHERING SPOT WITH A BRKFST. ISLAND, CERAMIC FLRS, BACKSPLASH, LUXURY GRANITE COUNTERS, MOST APPLIANCES STAY. ADJACENT IS THE DINING RM PROVIDING MORE SPACE TO HOST A MEMORABLE EXPERIENCE! FRONT LIVING RM IS MULTI-FUNTIONAL! THE BASEMENT FEATURES SPACE FOR POTENTIAL HOME OFFICE/PLAY RM OR EXERCISE RM. GREAT 2 CAR GARAGE, CONCRETE DRIVEWAY. FULLY FENCED BACKYD. HAS A FUN FILLED “HEATED” ABOVE GROUND POOL FOR A COMFORTABLE SWIMMING EXPERIENCE!! WELCOMING CURB APPEAL WITH NEWER FRONT DOOR/SIDE LIGHTS & REDESIGNED FRONT PORTICO W/PILLARS. NO ESCALATION CLAUSES.















































