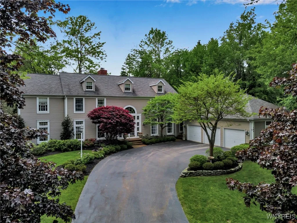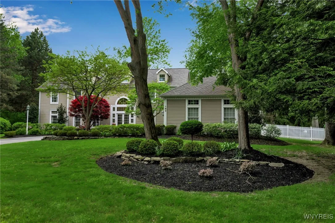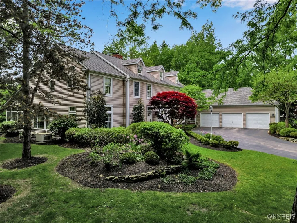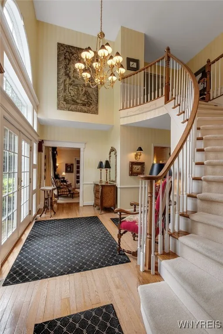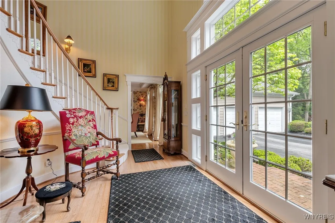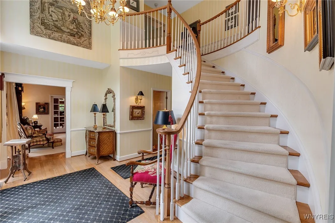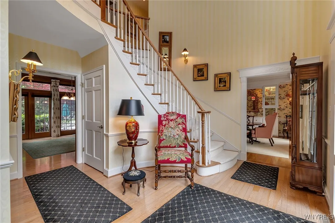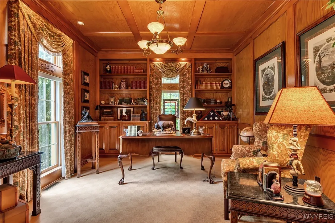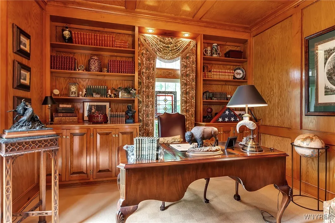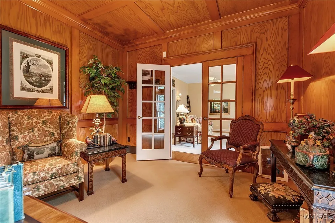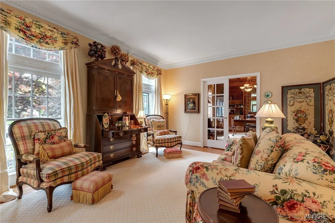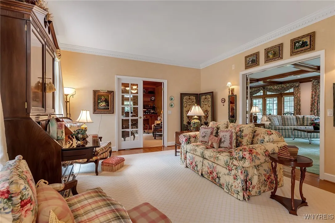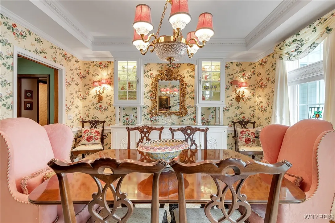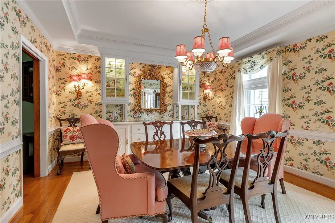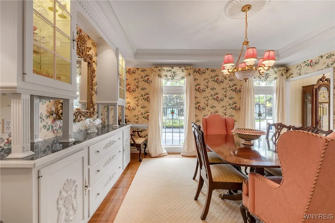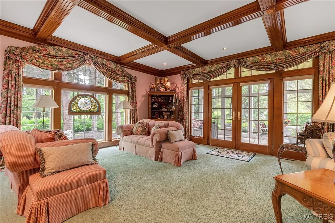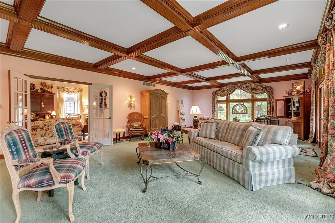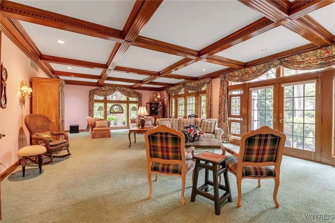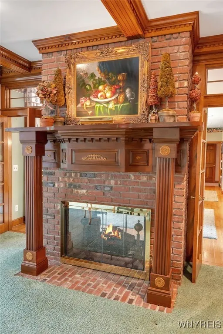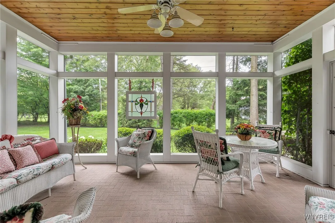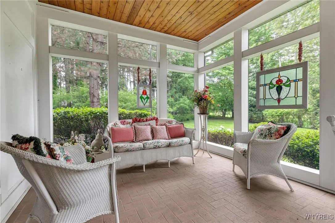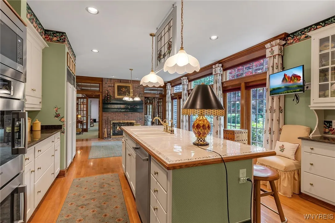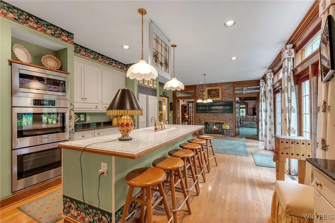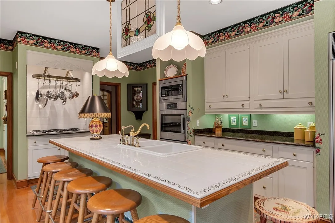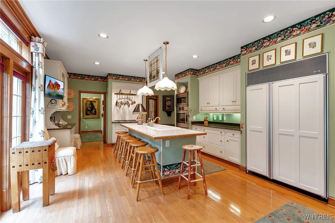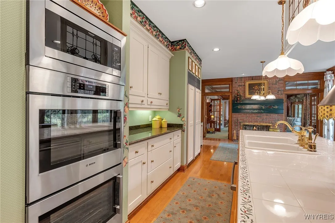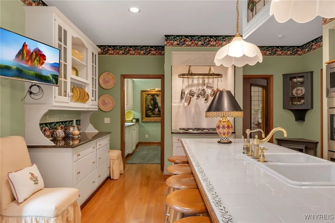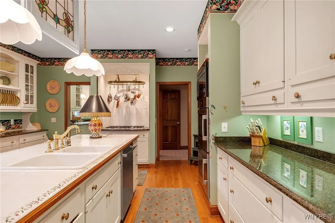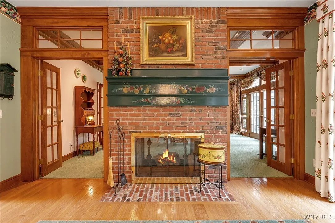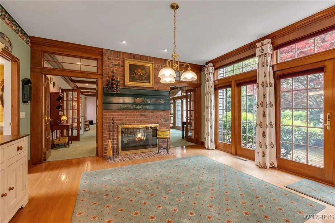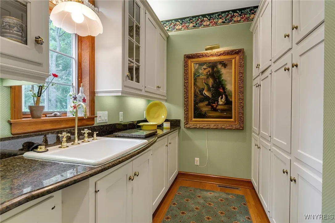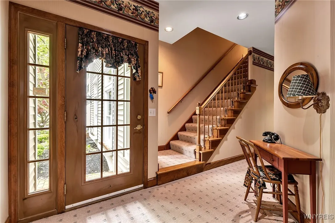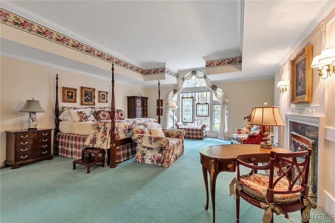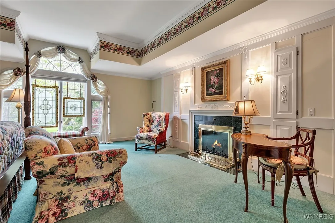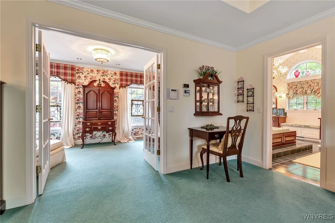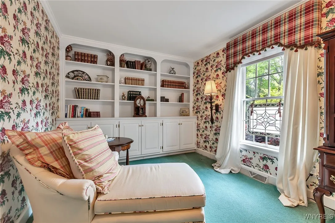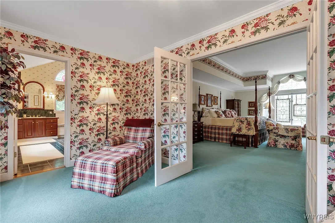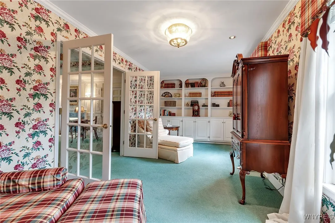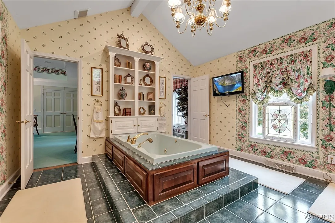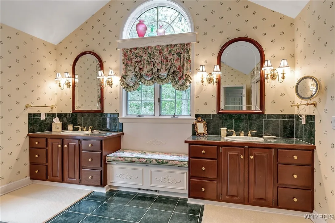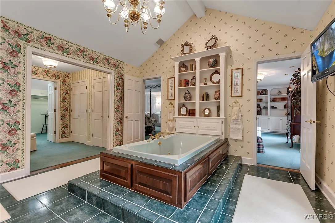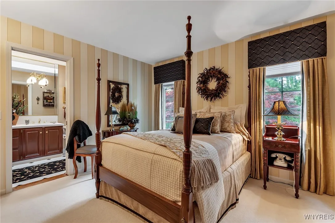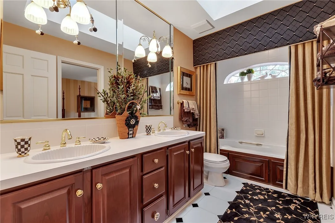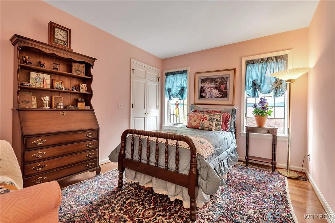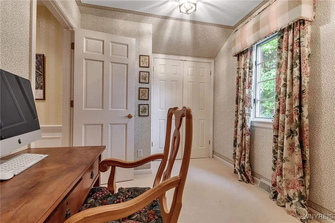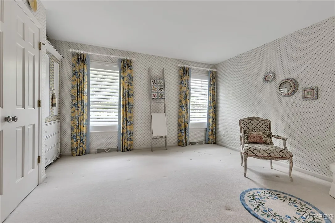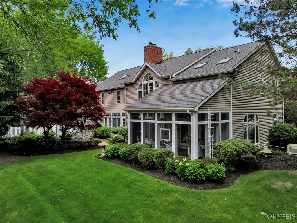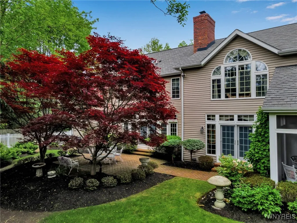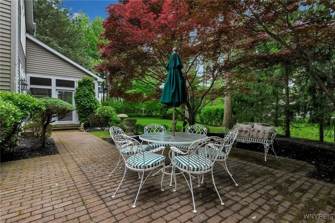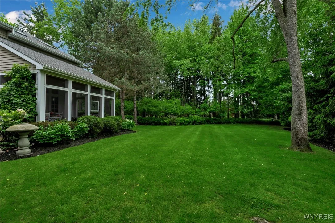Price $1,250,000
163 Roxbury Park, Amherst, New York 14051, Amherst, New York 14051
- Bedrooms : 4
- Bathrooms : 2
- Square Footage : 4,521 Sqft
- Visits : 7 in 53 days
Welcome to this stately Kieffer custom-built home, a true masterpiece with magnificent custom details & finishes throughout. From the moment you arrive, the home’s commanding presence and timeless architecture make a statement of sophistication and grandeur. Step inside through the double French doors to discover a grand circular staircase and a soaring 2-story foyer, hardwood floors, exquisite millwork, & leads to the home’s expansive living spaces. The home’s layout is designed for both lavish entertaining & comfortable everyday living! The kitchen is a chef’s dream, featuring professional line appliances, custom Woodmode cabinetry, granite, hardwood floors, a spacious island w/a breakfast bar, & a large eating area w/a 2-sided fireplace. A convenient butler’s pantry w/a French pocket door adjacent to the kitchen is a wonderful bonus space for entertaining. The sophisticated den features magnificent custom woodwork, a coffered ceiling & stunning custom-built-ins. The formal dining room features custom-built-ins w/lighting, beautiful custom woodwork, & floor-to-ceiling windows. The formal liv room features crown molding & floor-to-ceiling windows. The grand family rm w/a custom detailed ceiling, double-sided fireplace, beautiful windows, & doors that lead to the 3-season sunroom offers the perfect space & backdrop for memorable gatherings. The grand primary suite is a private sanctuary, featuring a fireplace, elaborate custom woodwork, a lovely private sitting room w/custom-built-ins, a spa-like ensuite bath, separate water closet & tub, generous walk-in closets, & beautiful windows. The additional bedrooms are all generously sized! The full bath w/vanity & double sinks, a bonus area (5th bed or office/sitting area), & ample closet space complete the 2nd flr. Stunning windows throughout the home offer beautiful natural light. 1st-flr laundry rm & 2 half baths on the 1st flr offer added convenience. Whole house generator, 3.5 car attached garage, full basement, solid 6-panel doors, irrigation system front & back, security system, newer tankless HWT, dual HVAC, & lovely yard w/paver patio & lush landscaping.Highly rated Wmsvl Schools!

