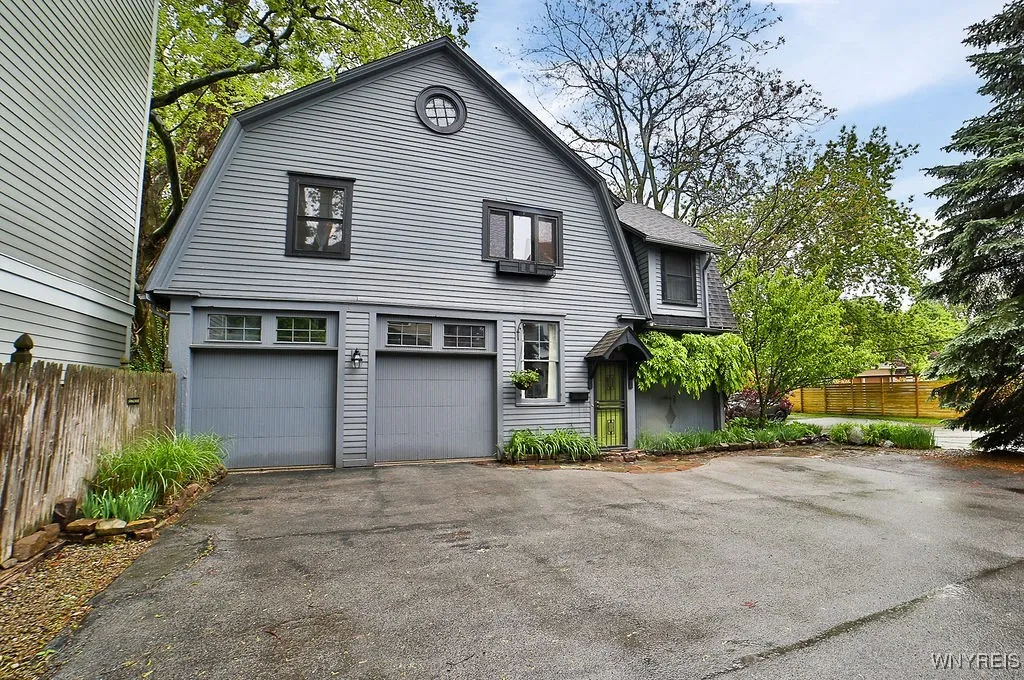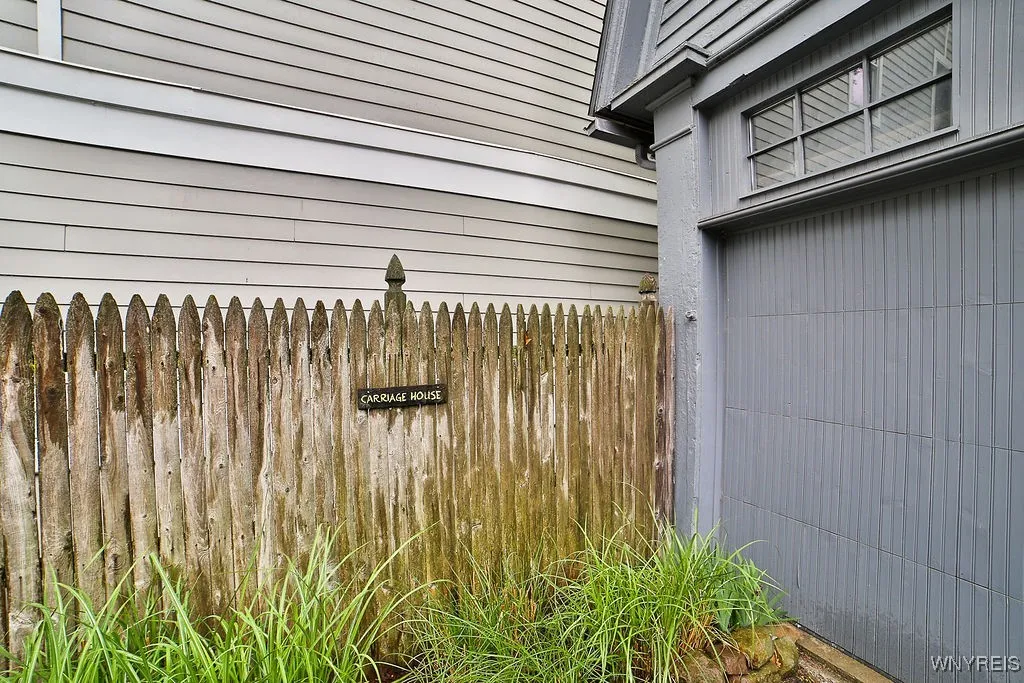Price $394,000
403 Elmwood Avenue, Buffalo, New York 14222, Buffalo, New York 14222
- Bedrooms : 2
- Bathrooms : 2
- Square Footage : 1,750 Sqft
- Visits : 9 in 30 days
Welcome to 403 Elmwood! Open House Thursday, 6/19 from 5-7pm! Once the carriage house for the stately front house on Elmwood Ave, now a separate property, this little oasis is centrally located in Elmwood Village close to Public Espresso, Aroma on Bryant, Half Baked Cookies and dozens of other amenities. The stunning great room features vaulted ceilings, a wood-burning fireplace and ample natural light. The living room is spacious and open to the dining room that features a Marrano glass light fixture. The large kitchen with ample storage is highlighted by three original, restored windows perfect to look out while you sit at the breakfast bar enjoying a casual meal. The primary bedroom features access to the balcony perfect for your morning coffee. The ensuite full bath features a jetted tub and unique pedestal sink. A second bedroom could potentially be an office or workout room. Both bedroom closets are lined with cedar. Downstairs the foyer leads to the attached 2-car garage that features parking, storage space and the mechanicals for the home. Also off the foyer is a sizable living room that could be used as an office and/or guest room with French doors to the fieldstone patio. Immediately off this bonus room is a full bath, laundry room and walk-in storage room. Updates to the home include: exterior paint (2022), new liner for wood burning stove (2015), new HWT (2015), plaster restoration (primarily living room and hallway), complete tear-off roof with 30 yr shingles (2003), steam boiler replaced (2006) and serviced annually, insulated walls and Thermopane windows. This is truly a one-of-a-kind property!












































