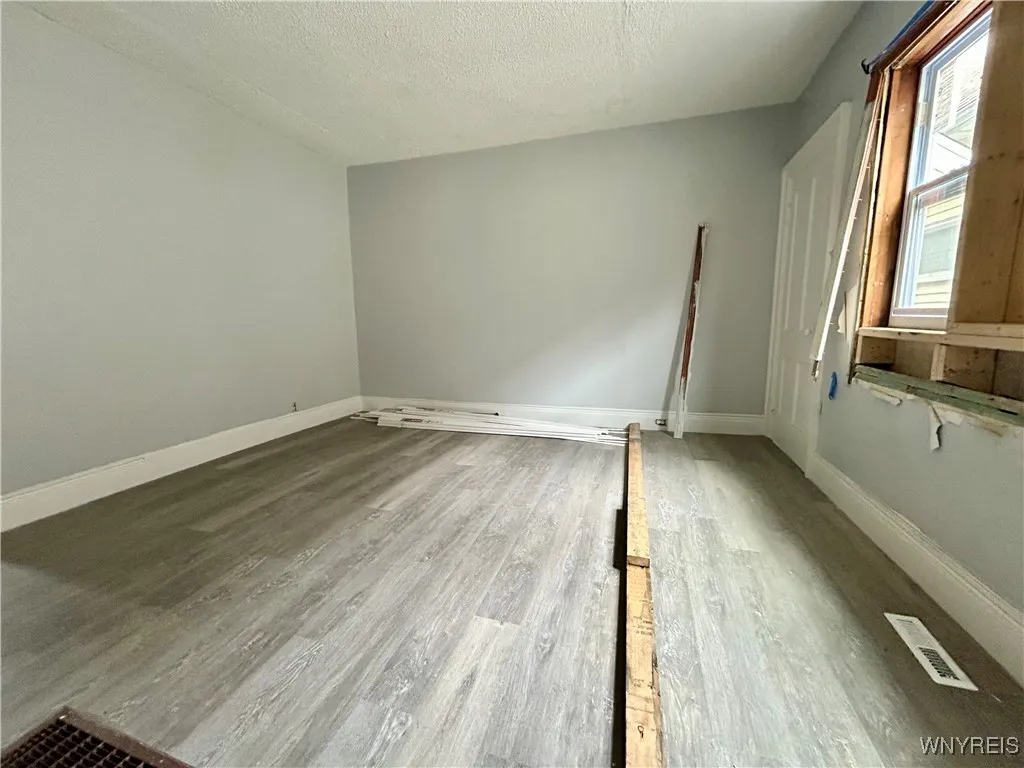Price $200,000
108 Weiss Street, Buffalo, New York 14206, Buffalo, New York 14206
- Bedrooms : 4
- Bathrooms : 4
- Square Footage : 1,981 Sqft
- Visits : 73 in 117 days
Multi-Unit Investment Opportunity in Buffalo’s Kaisertown Neighborhood. Don’t miss this versatile 3-unit property located in the up-and-coming Kaisertown area of Buffalo. With separate utilities and heating systems for each unit, this property is ideal for investors or owner-occupants seeking rental income. The exterior has been recently updated and features a brand-new roof, low-maintenance vinyl siding, new windows, a welcoming front porch, and a fresh concrete walkway, all setting the stage for long-term durability and curb appeal. Inside, the renovation has been started with updated plumbing and new flooring throughout, offering a solid foundation for the next owner to complete and customize to their vision. Unit Breakdown: Lower Front Unit: 2 bedrooms, 1 full bath, spacious living room, and eat-in kitchen. Upper Unit: 1 bedroom, 1 full bath, living room, and eat-in kitchen, with the potential to convert the unfinished attic into a second bedroom—transforming this unit into a spacious 2-bedroom. Lower Rear Unit: 1 bedroom, 1 full bath, living room, and eat-in kitchen. Additionally, there’s a partially finished area at the rear of the property that the seller had intended to convert into a studio apartment—offering the potential for a fourth income-producing unit. All units have private entrances, and the layout was designed with in-unit laundry capabilities in mind. The partially fenced yard includes a shared courtyard space—a great feature for tenants to enjoy. This property offers a rare combination of completed exterior updates and interior flexibility, making it a great opportunity for those looking to invest in or grow their real estate portfolio.



















