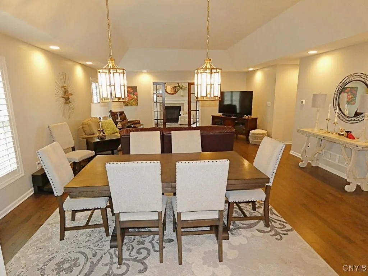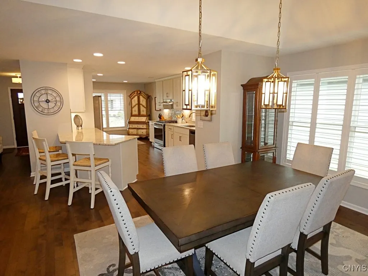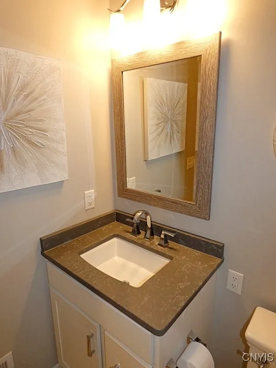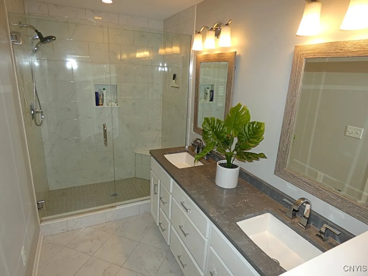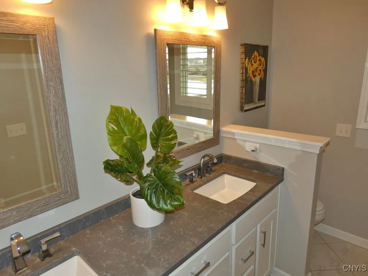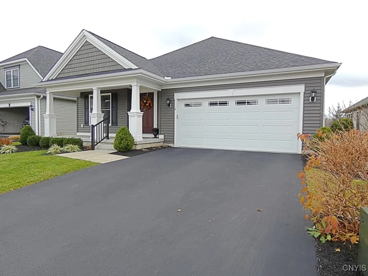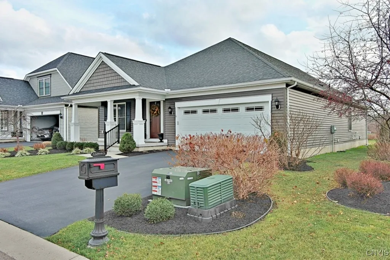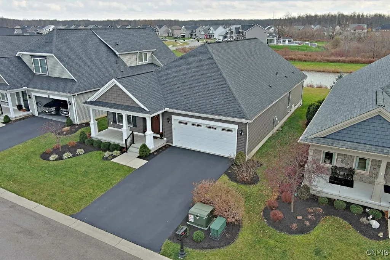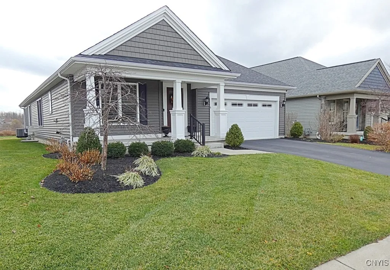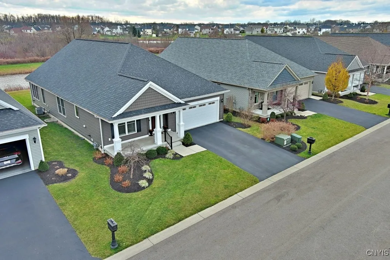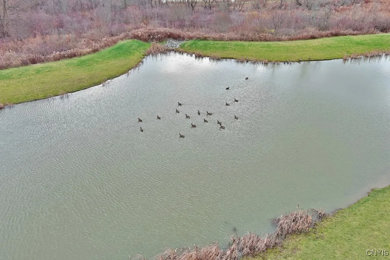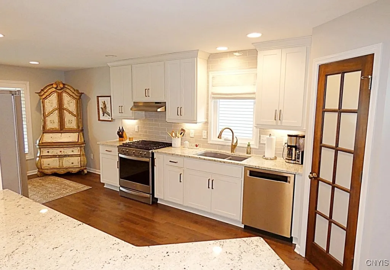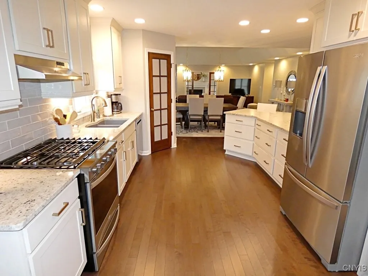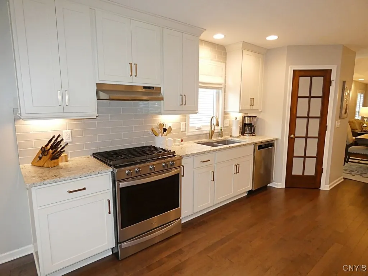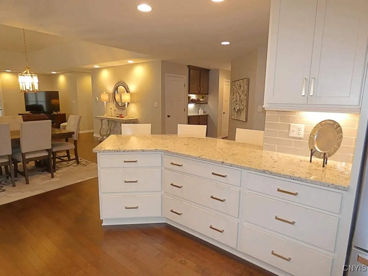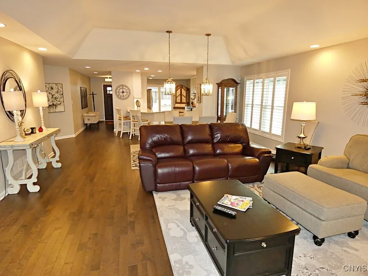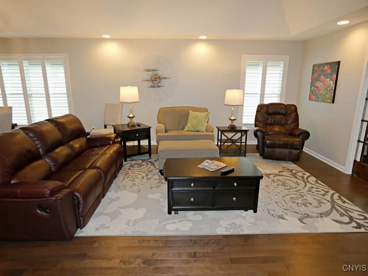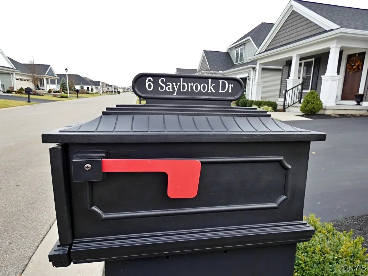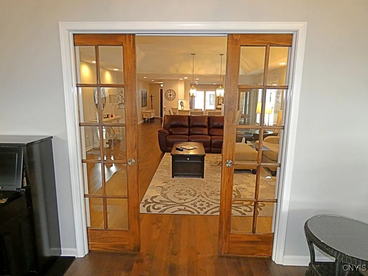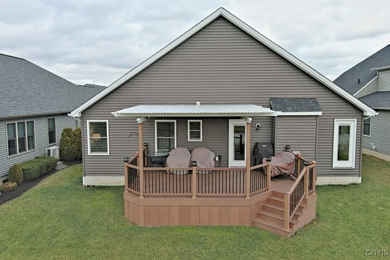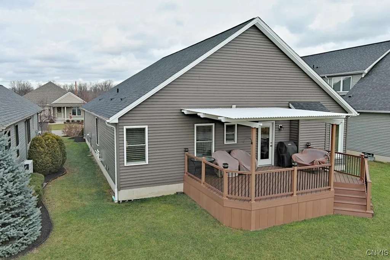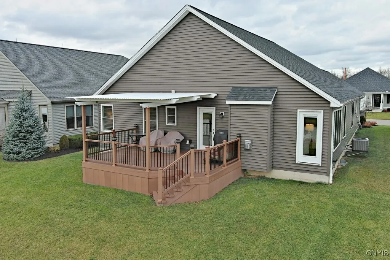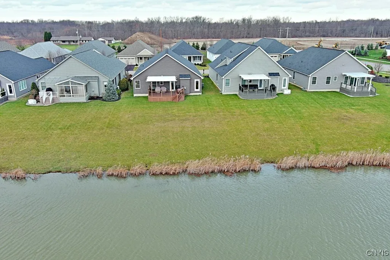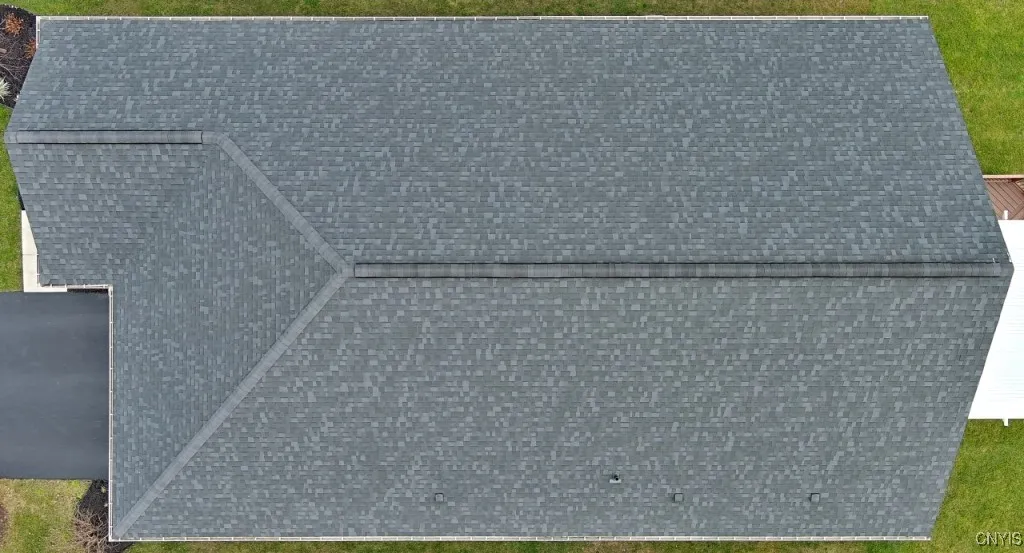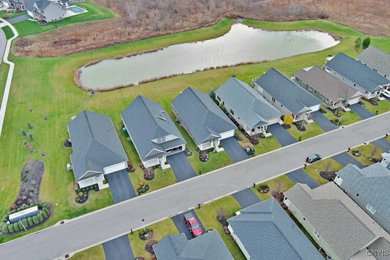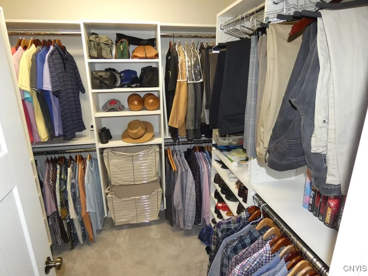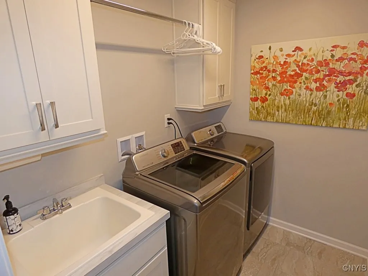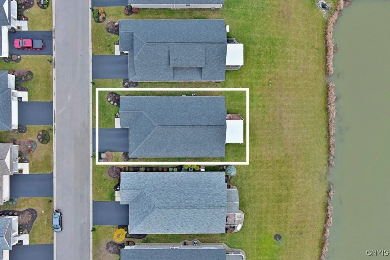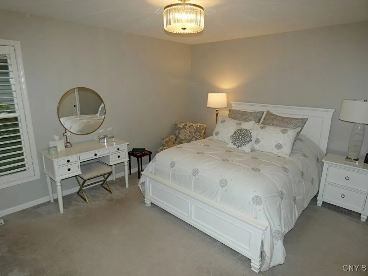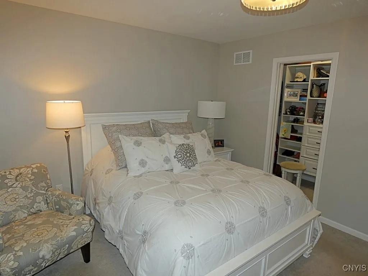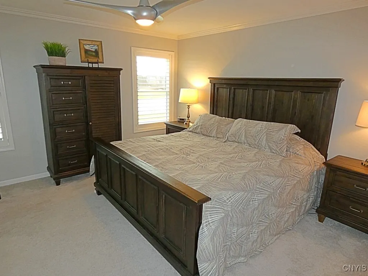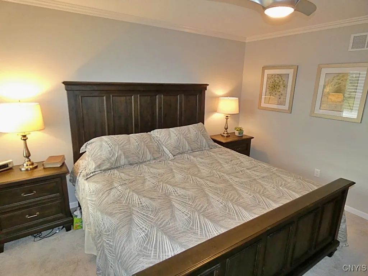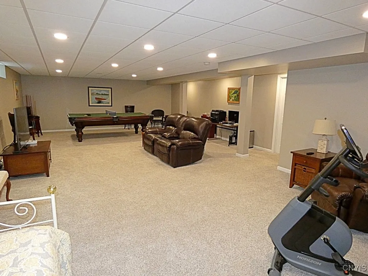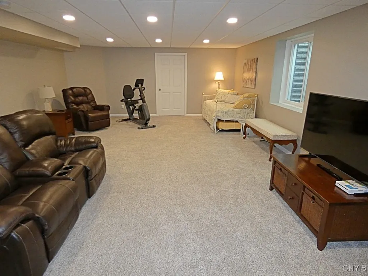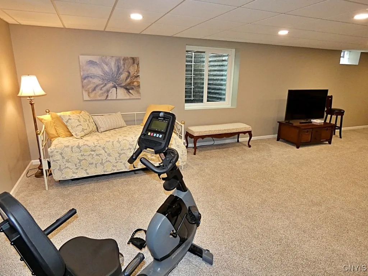Price $569,000
6 Saybrook Drive, Lancaster, New York 14086, Lancaster, New York 14086
- Bedrooms : 3
- Bathrooms : 2
- Square Footage : 2,020 Sqft
- Visits : 12 in 61 days
$569,000
Features
Heating System :
Electric, Gas, Hot Water, Forced Air
Basement :
Full, Sump Pump, Finished
Patio :
Open, Porch, Deck
Appliances :
Built-in Oven, Dishwasher, Disposal, Microwave, Refrigerator, Gas Cooktop, Gas Water Heater, Built-in Range
Architectural Style :
Ranch
Parking Features :
Attached, Garage, Garage Door Opener, Driveway
Pool Expense : $0
Sewer :
Connected
Address Map
State :
NY
County :
Erie
City :
Lancaster
Zipcode :
14086
Street : 6 Saybrook Drive, Lancaster, New York 14086
Floor Number : 0
Longitude : W79° 22' 21.9''
Latitude : N42° 52' 49.5''
MLS Addon
Office Name : Continental Real Estate Group
Accessibility Features :
Accessible Doors, Accessible Bedroom, Accessible Kitchen, Accessible Hallway(s)
Association Fee : $320
Association Fee Frequency : Monthly
Bathrooms Total : 2
Building Area : 2,020 Sqft
CableTv Expense : $0
Construction Materials :
Vinyl Siding, Wood Siding, Frame, Pex Plumbing
DOM : 70
Electric Expense : $0
Exterior Features :
Deck, See Remarks, Blacktop Driveway, Sprinkler/irrigation, Private Yard
Fireplaces Total : 1
Flooring :
Carpet, Ceramic Tile, Hardwood, Varies
Garage Spaces : 2
HighSchool : Lancaster High
Interior Features :
Pantry, Living/dining Room, Breakfast Bar, Bedroom On Main Level, Convertible Bedroom, Entrance Foyer, Ceiling Fan(s), Separate/formal Living Room, Granite Counters, Great Room, Programmable Thermostat, Guest Accommodations, Bath In Primary Bedroom, Main Level Primary, Primary Suite
Internet Address Display : 1
Internet Listing Display : 1
SyndicateTo : Realtor.com
Listing Terms : Cash,Conventional,FHA,VA Loan
Lot Features :
Rectangular, Greenbelt, Rectangular Lot
LotSize Dimensions : 40X75
Maintenance Expense : $0
MiddleOrJunior School : Lancaster Middle
Parcel Number : 145289-116-190-0004-003-000
Special Listing Conditions :
Standard
Stories Total : 1
Subdivision Name : Buffalo Crk Reservation
Utilities :
Cable Available, Sewer Connected, Water Connected, High Speed Internet Available
Virtual Tour : Click Here
Window Features :
Thermal Windows
Property Description
Ranch on Premium Lot. Tray ceiling, California closets & pantry, Plantation shutters, Blinds between glass sunroom window & door, Gas FP w/tile surround & mantel, Crown Molding Master BR, Hardwood floors. Finished basement w/full egress window for future BR. Water Back up sump pump. Upgraded Landscaping, Upgraded siding. Rear porch 14X16, incl wind/privacy shades, motorized louvered ceiling.
Basic Details
Property Type : Residential
Listing Type : Closed
Listing ID : S1580896
Price : $569,000
Bedrooms : 3
Rooms : 6
Bathrooms : 2
Square Footage : 2,020 Sqft
Year Built : 2018
Lot Area : 3,000 Sqft
Status : Closed
Property Sub Type : Single Family Residence




