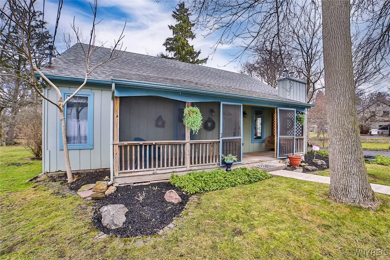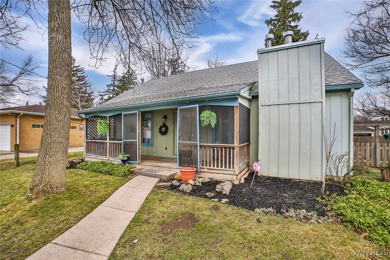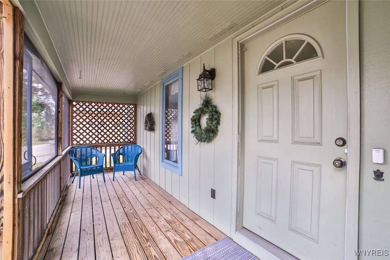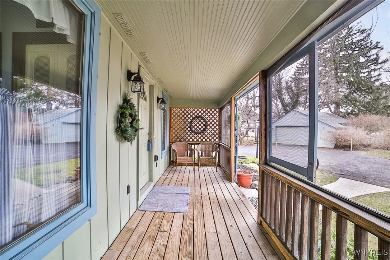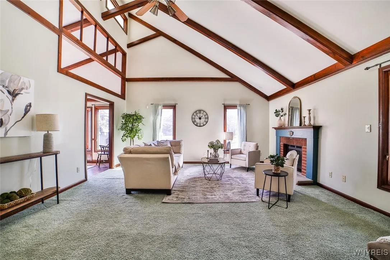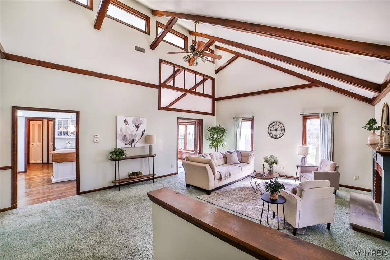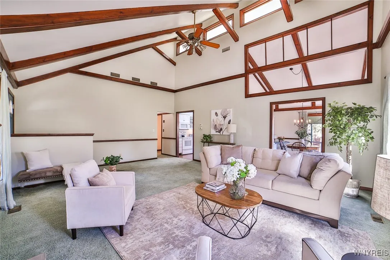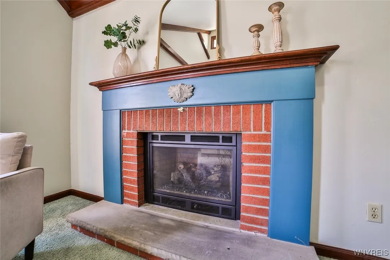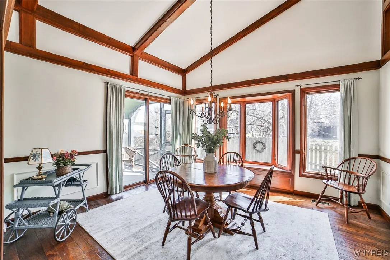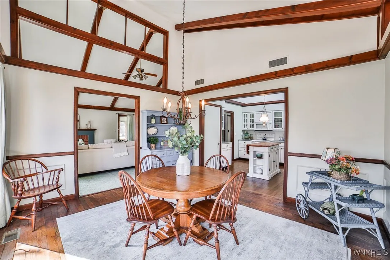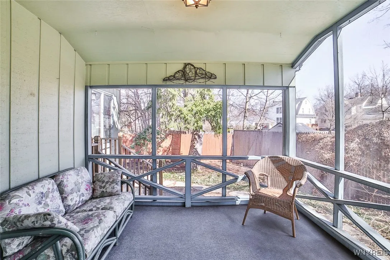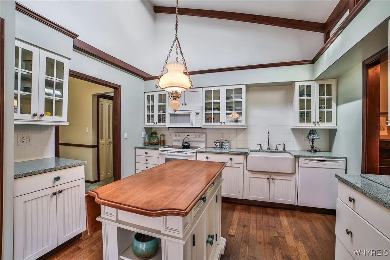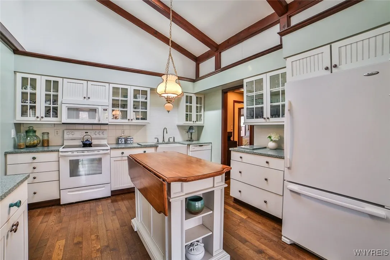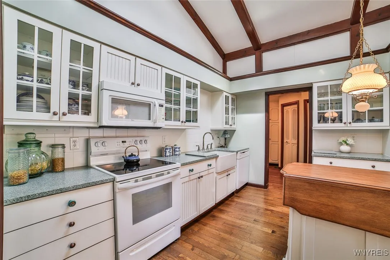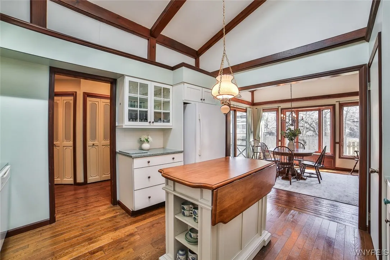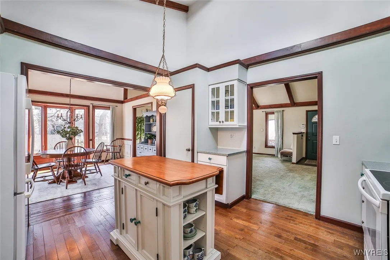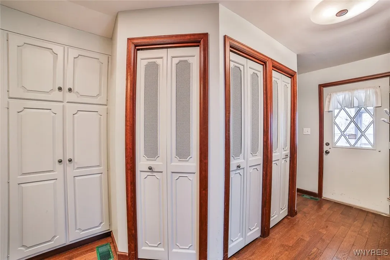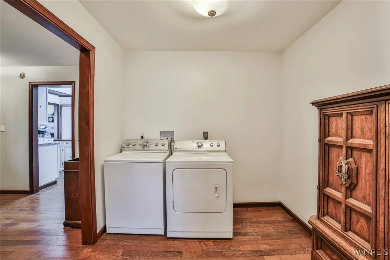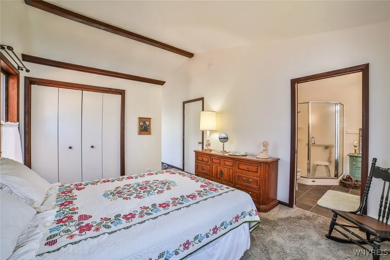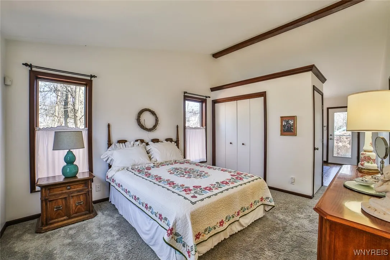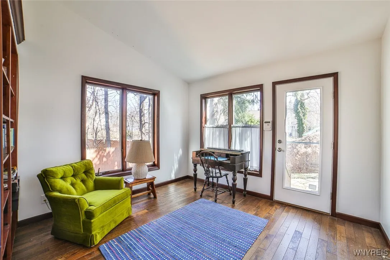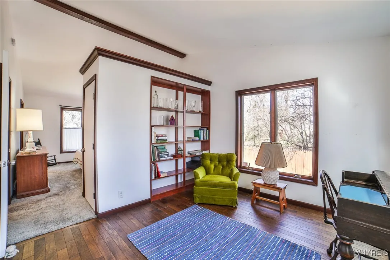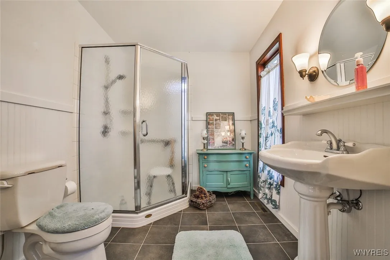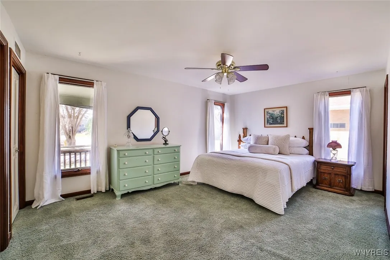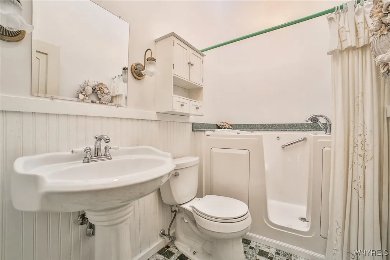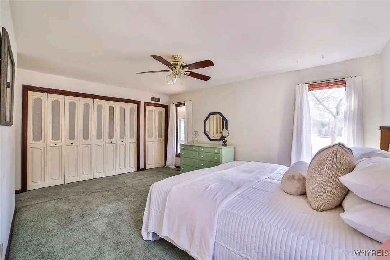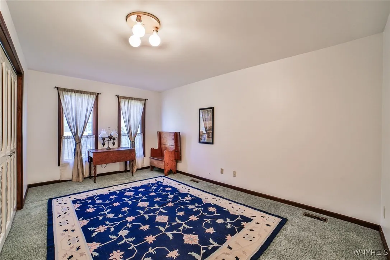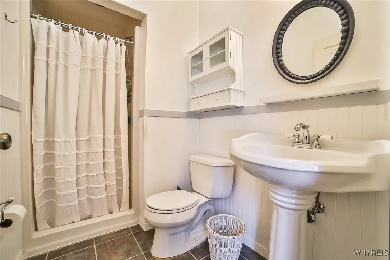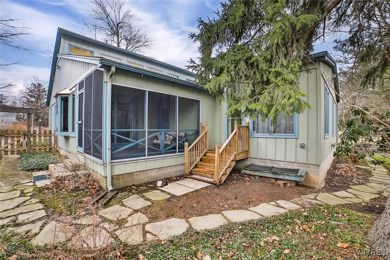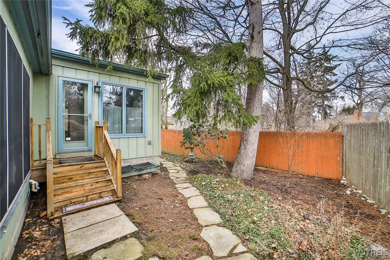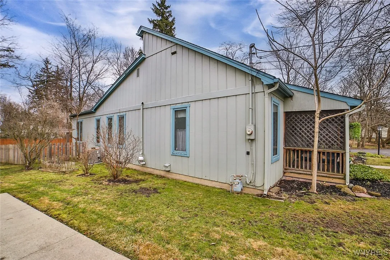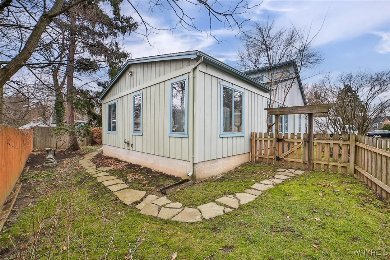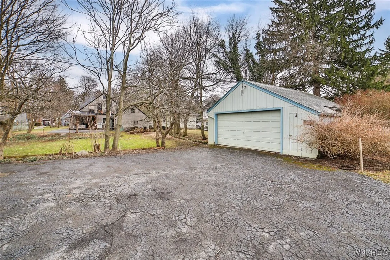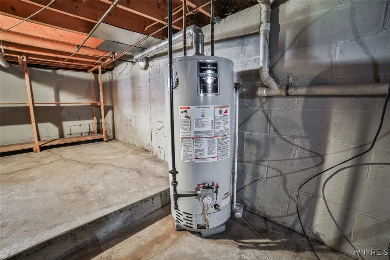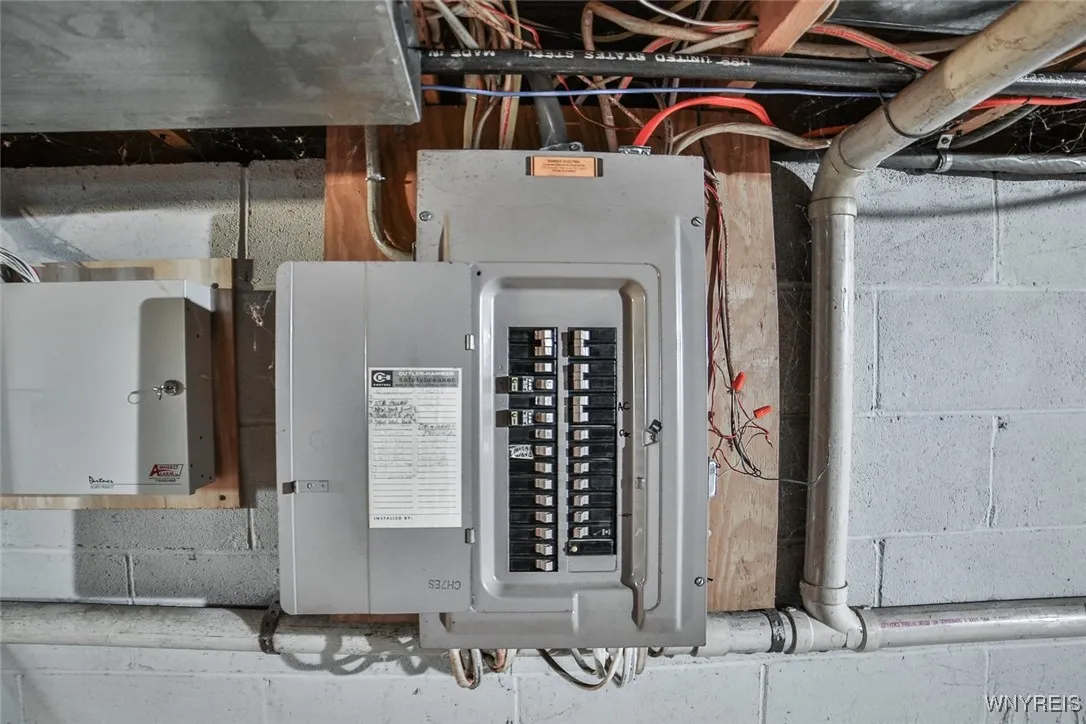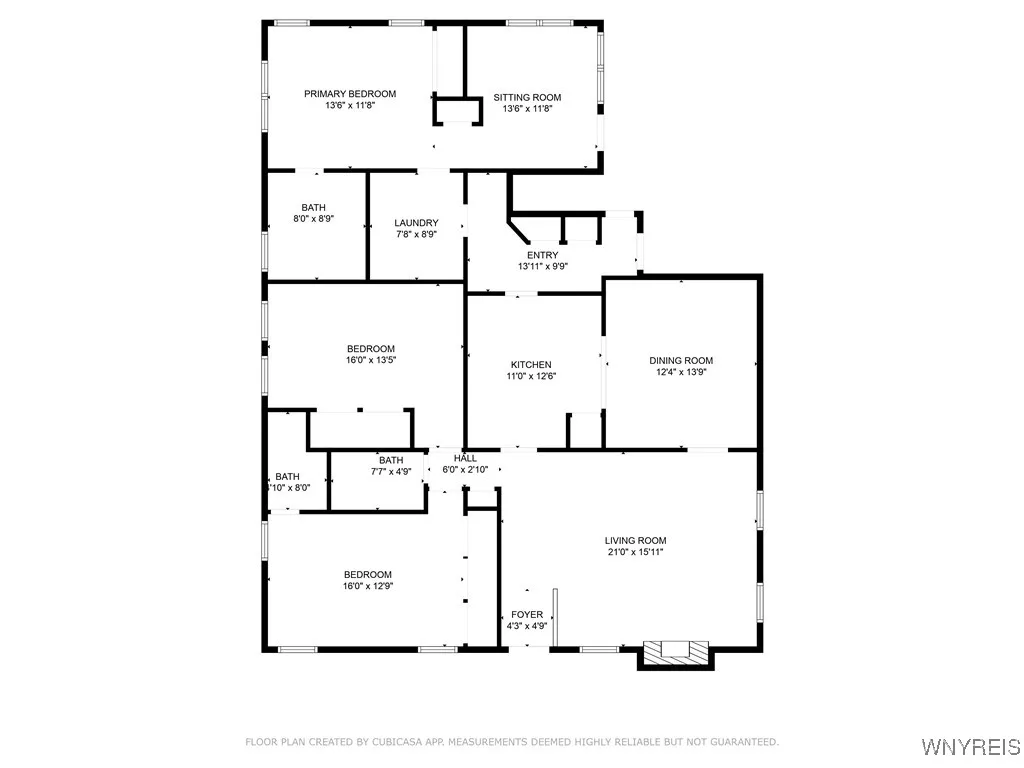Price $389,900
30 Pine Acres Court, Amherst, New York 14221, Amherst, New York 14221
- Bedrooms : 3
- Bathrooms : 3
- Square Footage : 1,959 Sqft
- Visits : 69 in 155 days
OPEN HOUSE is CANCELLED! LOCATION!!! LOCATION!!! UNIQUE Williamsville Village Home – NOTHING COMPARES!!!! This home is tucked away at the end of the Court and feels like your own PRIVATE RETREAT! It has a SCREENED PORCH on the ‘front’ of the house giving it a RUSTIC feel that blends with nature! Come in & be swept away by the INCREDIBLY HIGH CEILINGS, BEAUTIFUL WOOD FLOORS & BEAMS, & COZY gas brick FIREPLACE! It boasts 3 bedrooms and 3 full bathrooms (One with a Convenient WALK-IN Tub!)The HUGE addition added ANOTHER Primary Suite with SEPARATE ENTRANCE, Sitting Room/Office & Large FULL Bath! On the other side of the house, you’ll find 2 Additional Bedrooms – One with an ATTACHED Bathroom & another FULL Bath! The home is WARM and INVITING with a lovely WHITE KITCHEN with a Moveable ISLAND & Large Pantry, a SPACIOUS Dining Room with a Beautiful BAY WINDOW, & a WALL of CLOSETS that lead to a LARGE Laundry Room. It has a Double Wide Driveway and 2.5 car Detached Garage. All this and more in the Williamsville School District! AMAZING LOCATION – NOTHING TO DO BUT MOVE IN & ENJOY all the Shops, Restaurants and Activities the VILLAGE has to offer!!!



