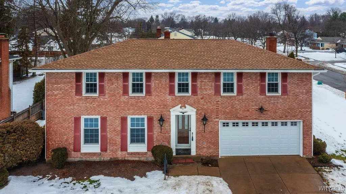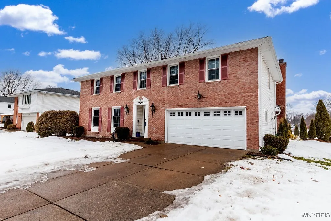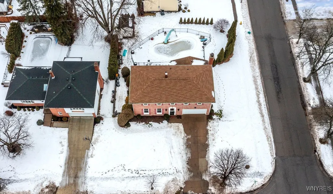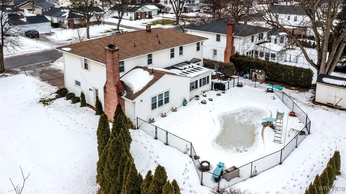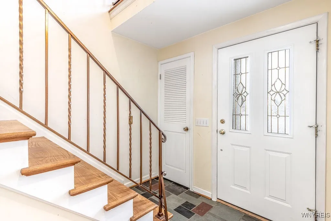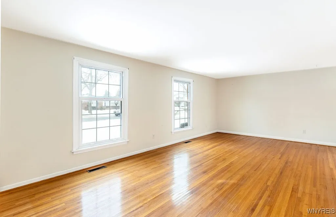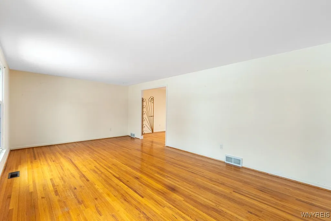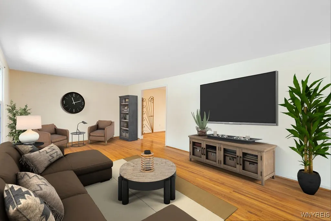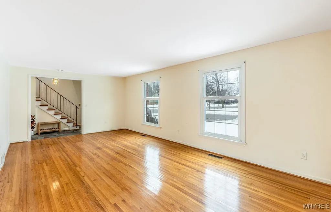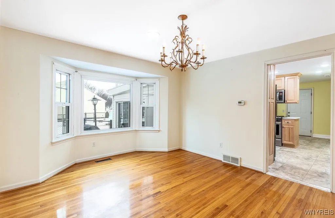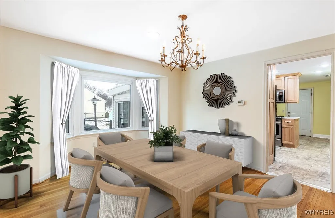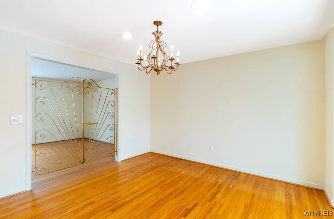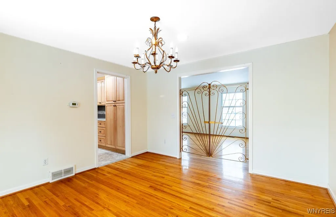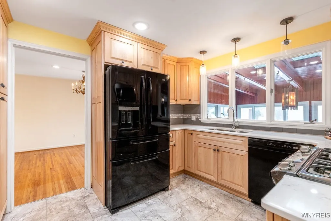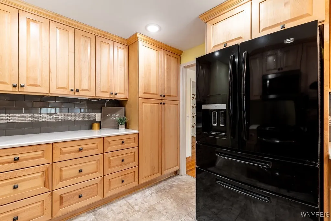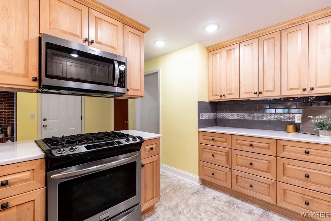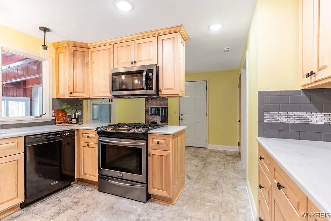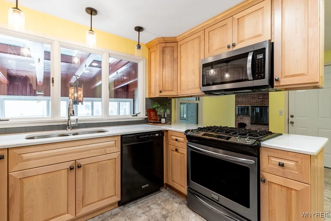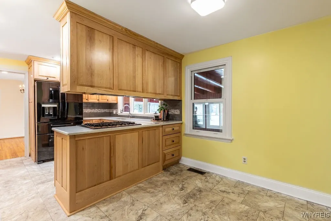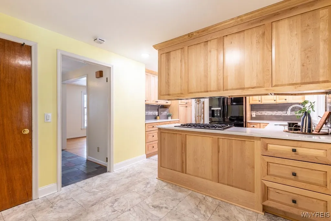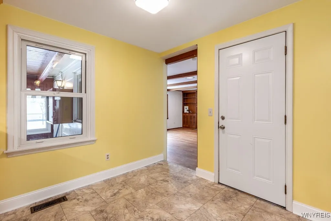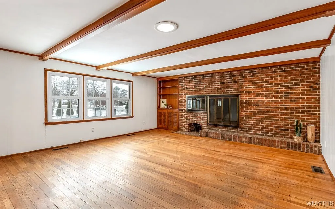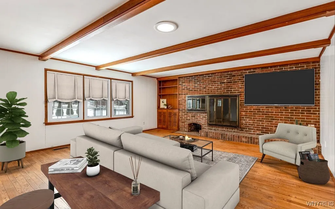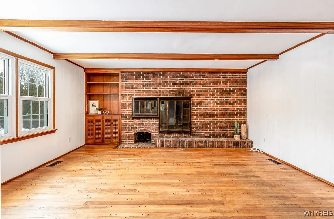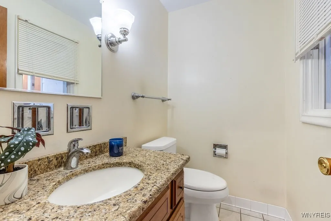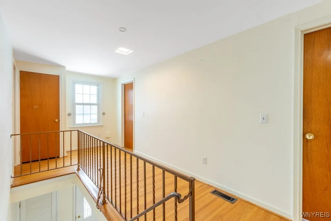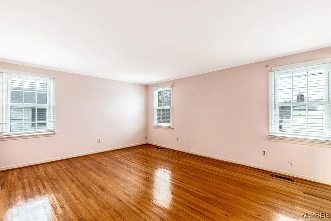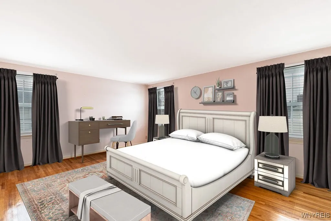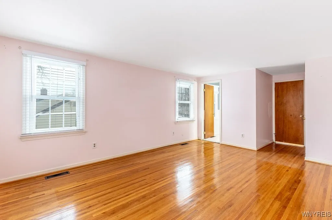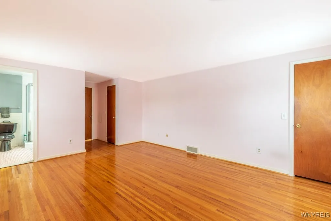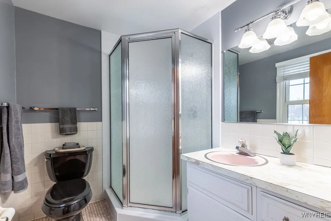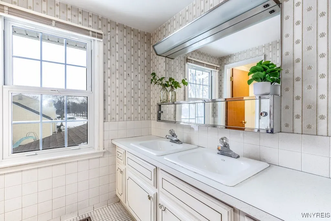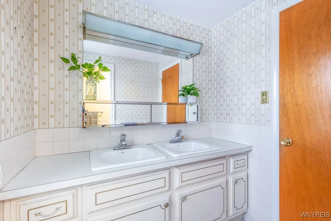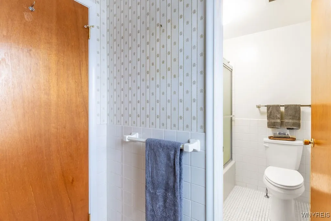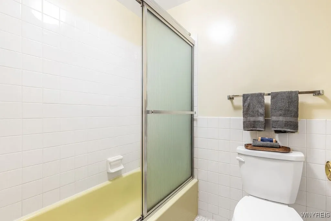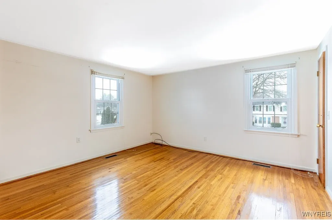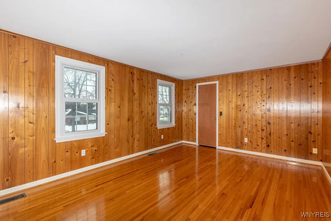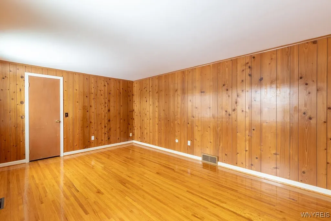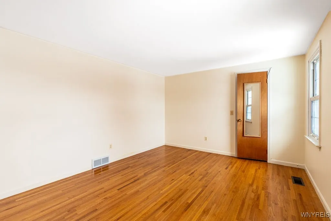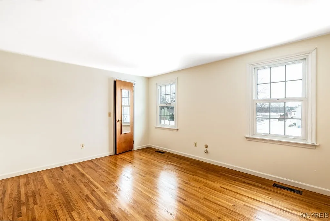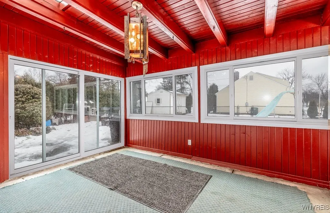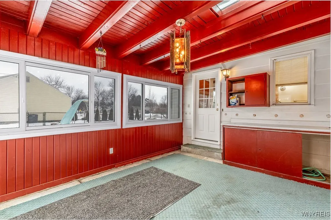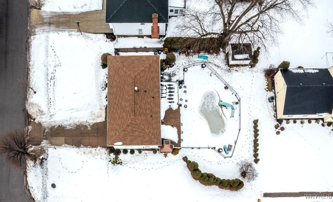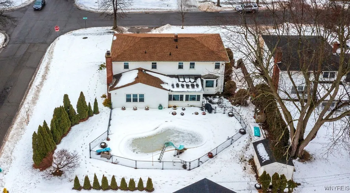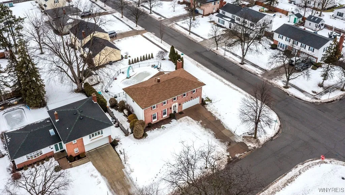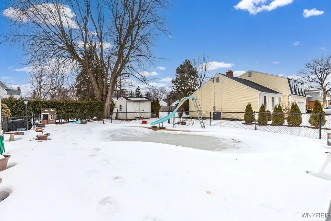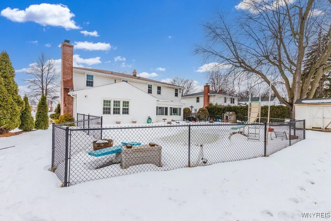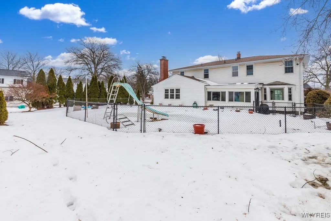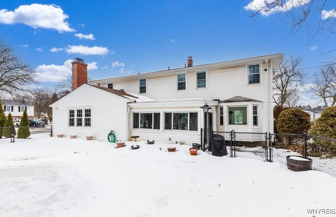Price $419,900
71 Bridle Path, Amherst, New York 14221, Amherst, New York 14221
- Bedrooms : 4
- Bathrooms : 2
- Square Footage : 2,566 Sqft
- Visits : 8 in 69 days
Welcome to 71 Bridle Path. This sprawling and spacious home is set in the heart of Williamsville’s Village Green neighborhood. Originally the builder’s show house, this model features all the bells and whistles of its day. Set on a large south-facing corner lot, the home enjoys loads of natural sunlight and features an in-ground pool complete with a slide. A classic colonial with a commanding brick front, double wide concrete drive and 2 car attached garage. Inside you’ll find a welcoming foyer with slate tile leading to a large and well-lit living room and dining room. The fully applianced kitchen was completely renovated in 2022 and features custom solid maple cabinets, quartz countertops and a tiled backsplash. A large family room at the back of the house has pegged flooring, built-in shelving, and a brick wall and hearth for its wood burning fireplace (NRTC). Upstairs you’ll find four large bedrooms with surprisingly large closets. The primary bedroom has an ensuite bath and double closets. The central bath features a retro vanity with double sinks and a separate shower and toilet room. Gleaming oak floors throughout the home. Updates include triple pane windows throughout, spray foam insulation ’24, roof and gutters ’20, exterior doors, pool fence, garage door and electrical service ’21, kitchen ’22, home standby generator ’21 and more. Showings begin immediately. Open house Saturday March 8th 11-1. Offers considered starting March 11th at noon. Let’s Move!

