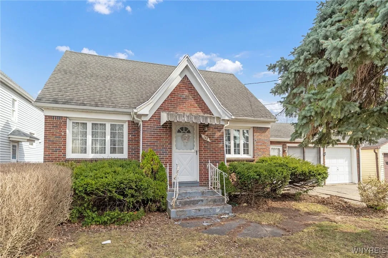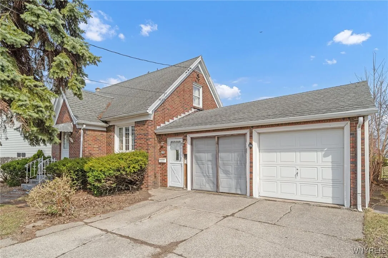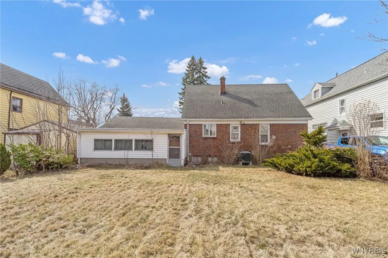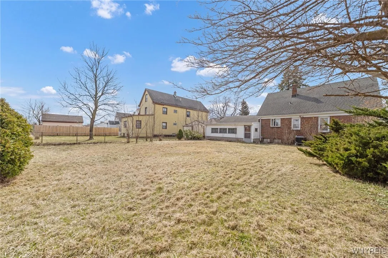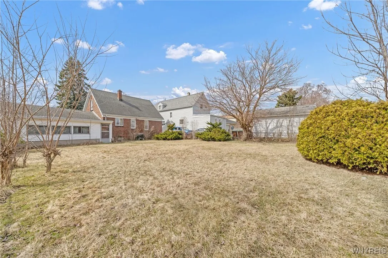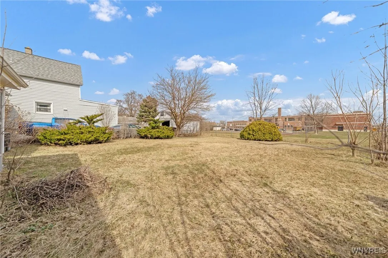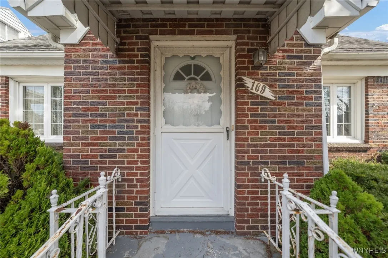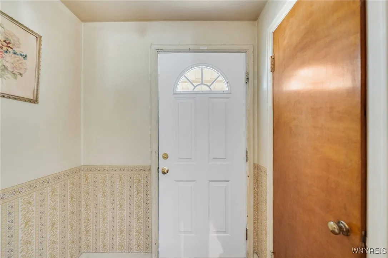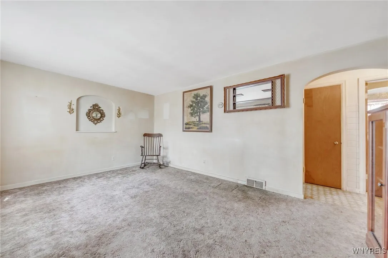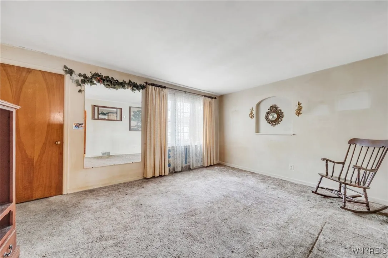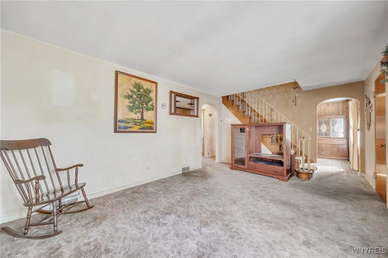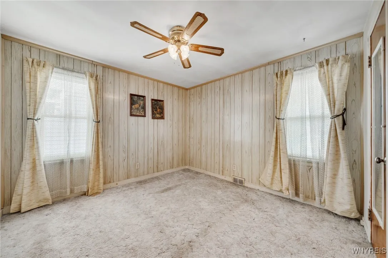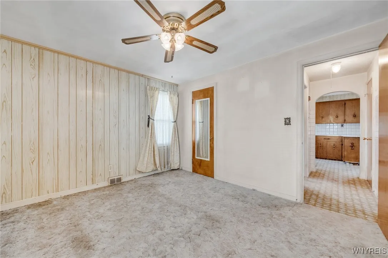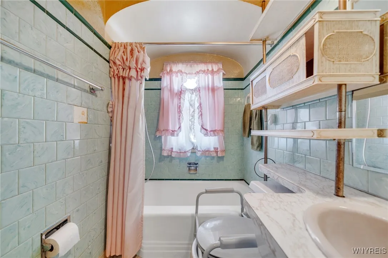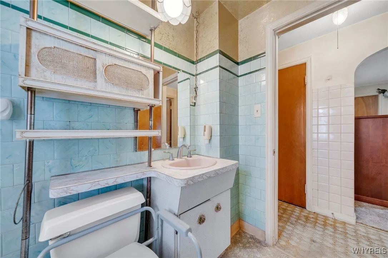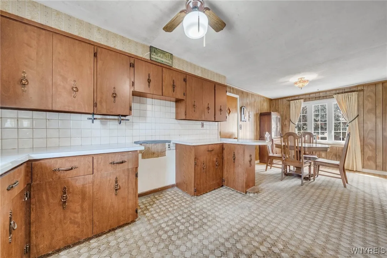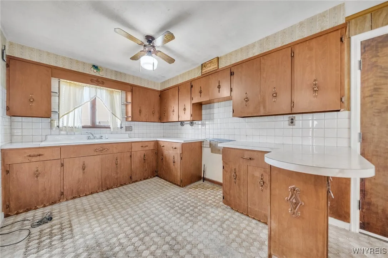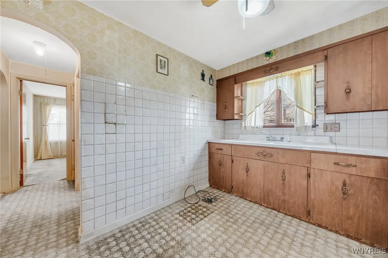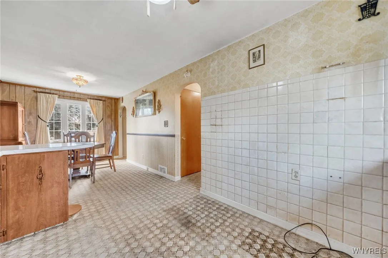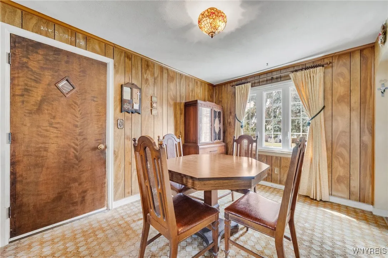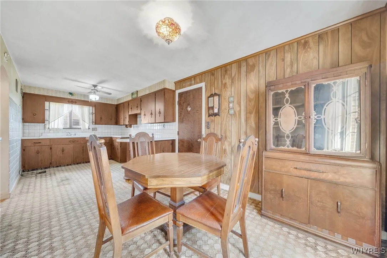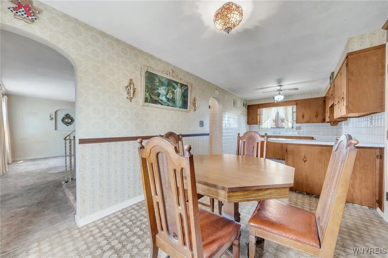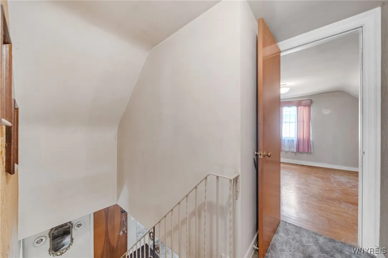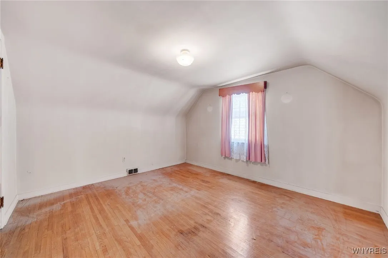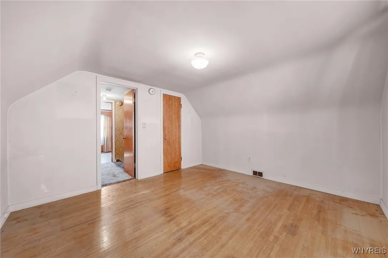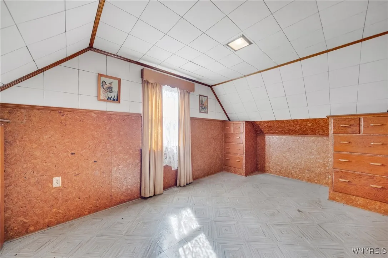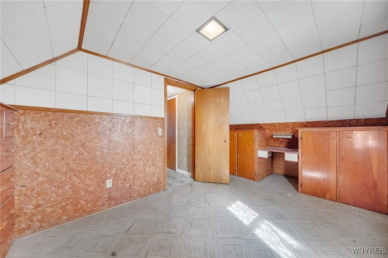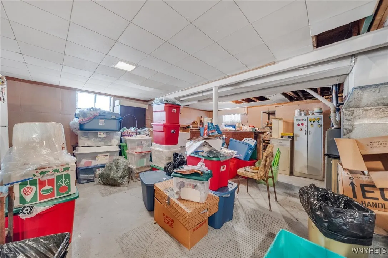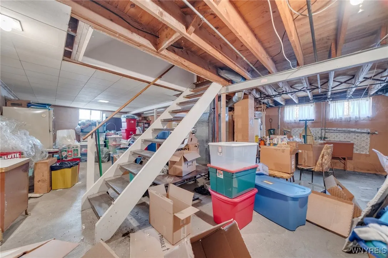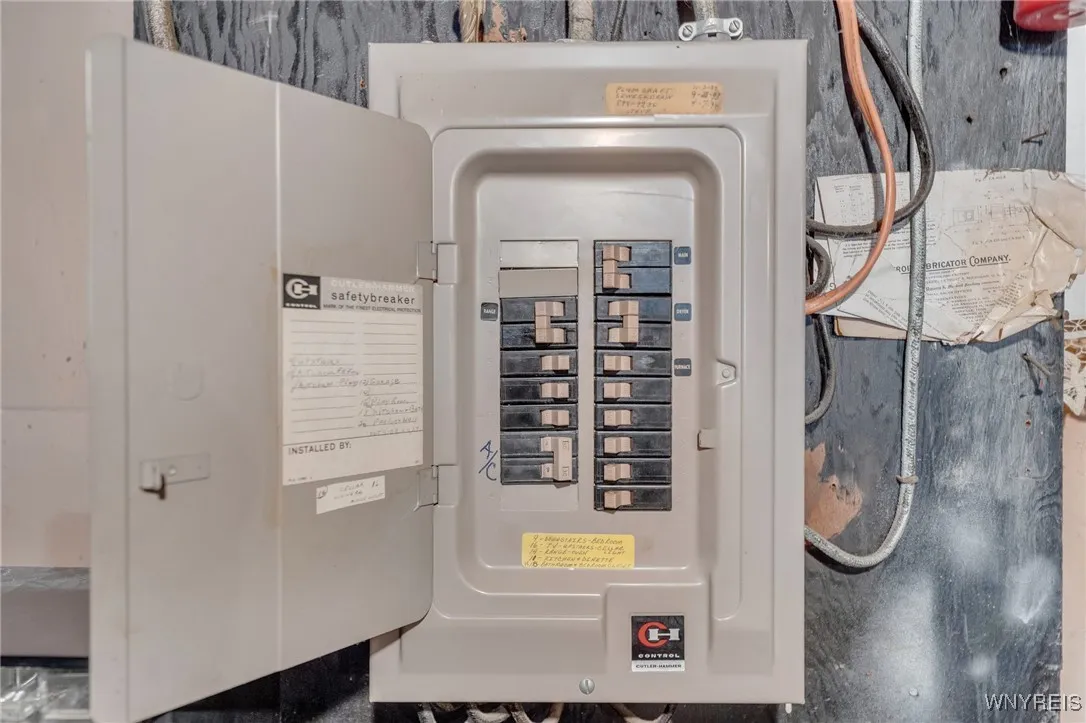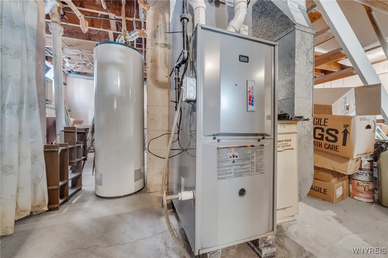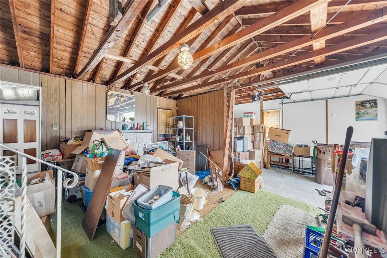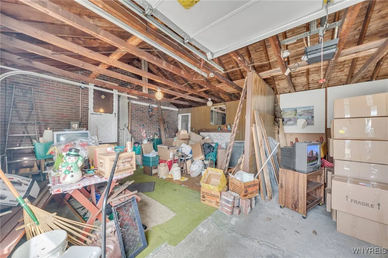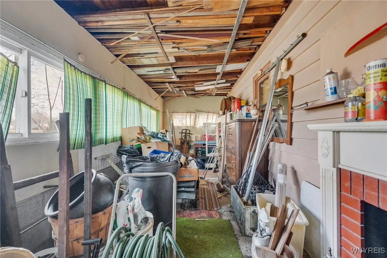Price $130,000
169 Lackawanna Avenue, Cheektowaga, New York 14212, Cheektowaga, New York 14212
- Bedrooms : 3
- Bathrooms : 1
- Square Footage : 1,116 Sqft
- Visits : 9 in 74 days
Welcome to 169 Lackawanna! This 1,116 sq ft 3 bedroom, 1 full bath cape cod style home is ready for its next owners after almost 40 years of ownership! Through the front entry you are greeted with a coat closet which opens into the spacious living room. From the living room flows into a large bedroom and full bathroom. Completing the first floor is a kitchen with ample counter space and a peninsula that opens to the dining room. The dining room also connects back to the front entryway, living room and staircase to the second level. Upstairs features two bedrooms, one with a built-in desk and storage. In the full, poured foundation basement, there is ample storage, 100 amp electrical panel, built-in dry bar. The house features a large 2 car, attached garage with an additional storage area that provides access to the fully fenced-in backyard. Additional features include: central A/C and some replacement windows (living & dining area). The owner believes roof is approximately 10 yrs old but unable to find documentation to confirm. Priced right to make some updates, you can make this your own! Offers are due Tuesday, 4/8 at 10 am. Showings start immediately.

