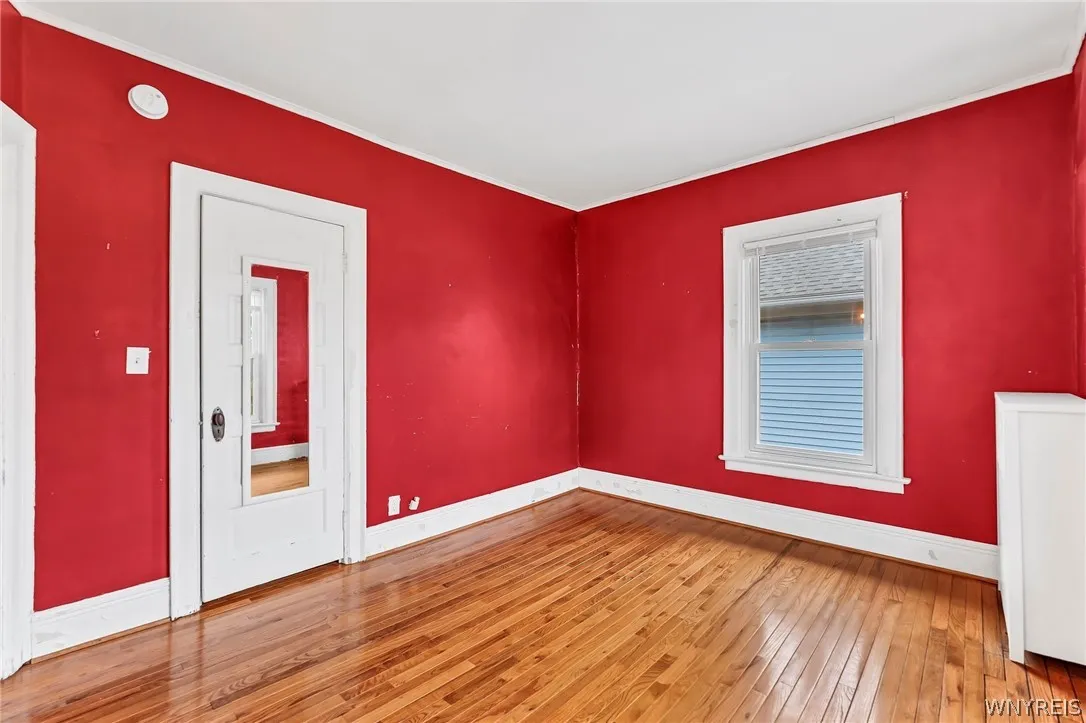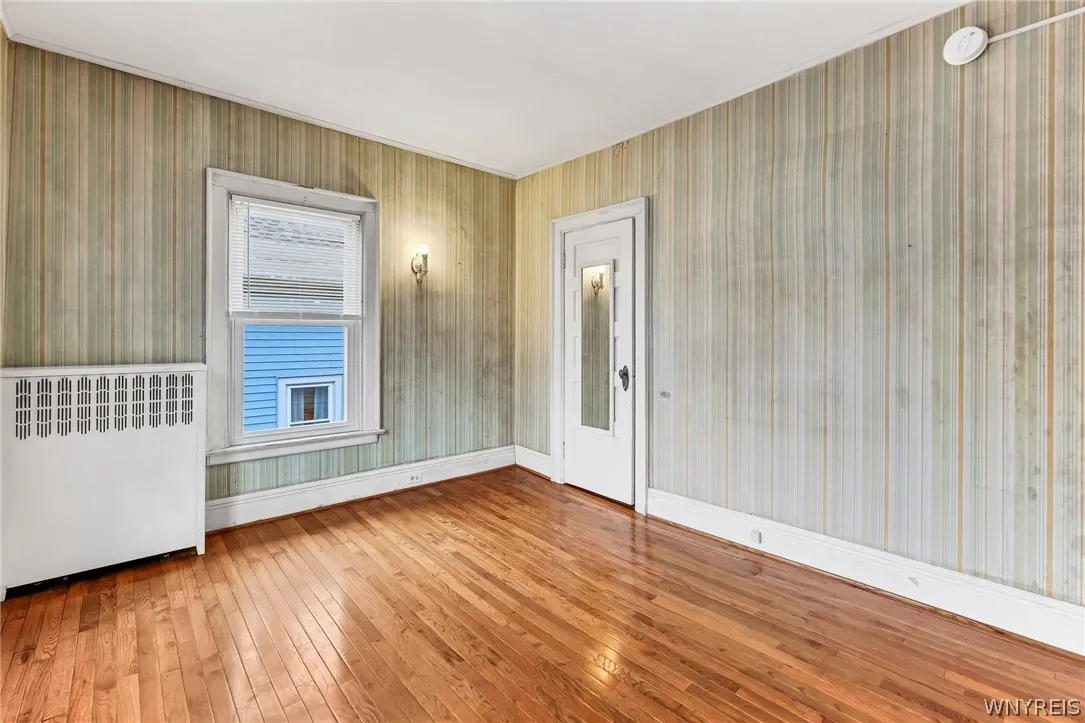Price $259,900
4 Sagamore, Buffalo, New York 14214, Buffalo, New York 14214
- Bedrooms : 3
- Bathrooms : 1
- Square Footage : 1,690 Sqft
- Visits : 22 in 44 days
Look no further for a quaint, Victorian, single family home on a quiet and private street in highly desired North Buffalo, close to all the Hertel Ave shops, restaurants, and grocery stores. The home features a bright kitchen with quartz counter tops, lots of cabinets for storage, new luxury vinyl plank flooring and some exposed brick! Spacious living and dining room featuring hard wood floors throughout along with rich natural wood accents including crown molding and built in wall cabinets and a lovely wooden staircase leading to the second floor. Second Floor, includes 3 spacious bedrooms and 1 bathroom with lots of closets. The 3rd floor attic space can serve as an additional room for recreation or storage. Large basement, glass block windows, updated 100 AMP electrical service with lots of additional storage space. Enclosed front porch for enjoyment all year. Back patio features a fenced in yard for privacy and outdoor enjoyment. Off street parking with a functional and finished shared driveway and detached garage. This is a great house with charm and appeal awaiting its next owner to make it home!



























