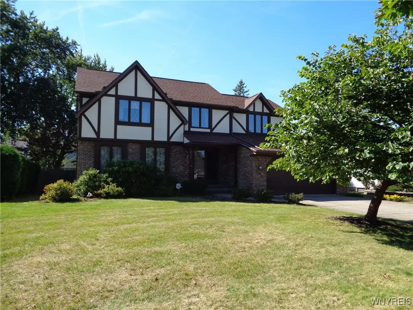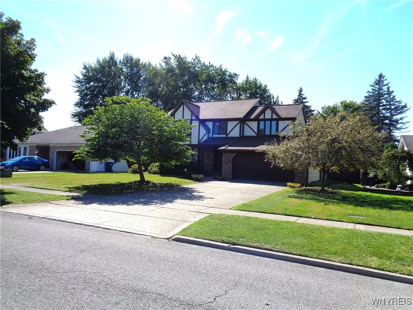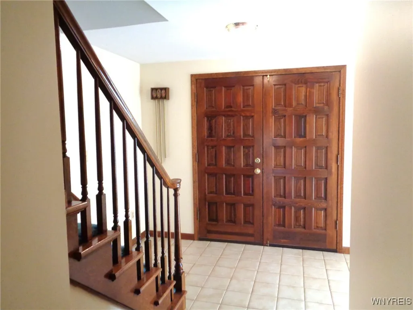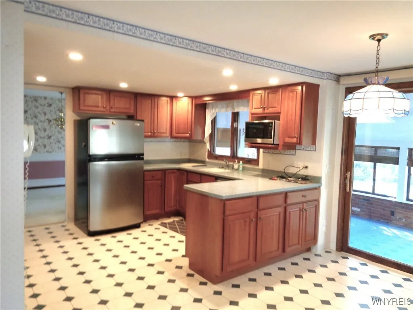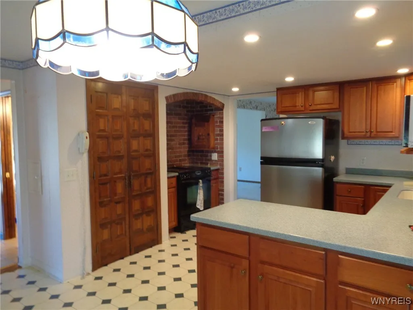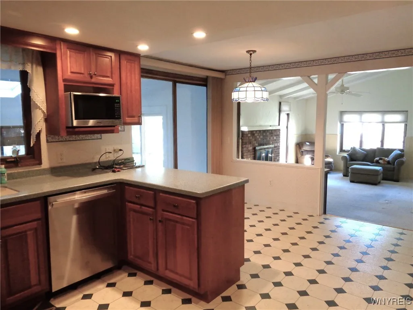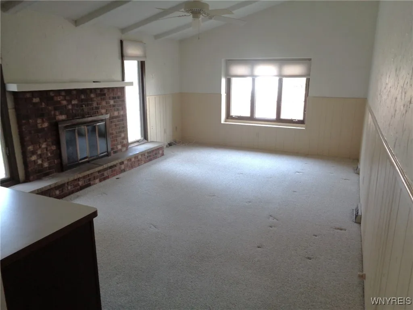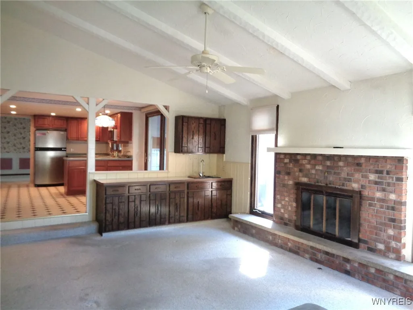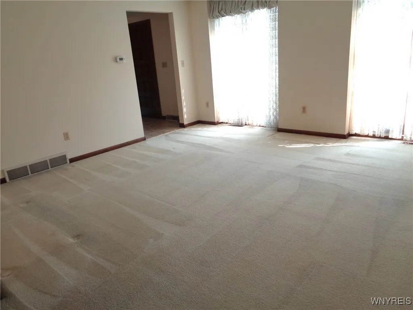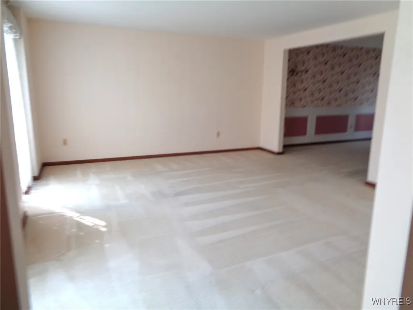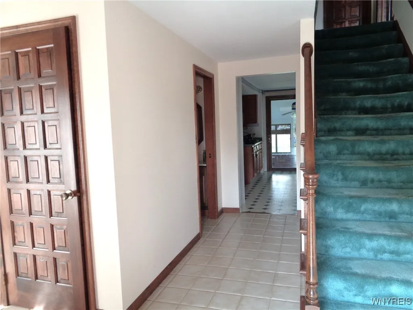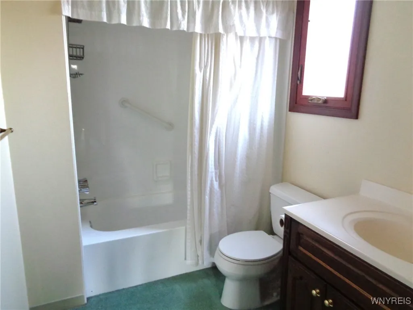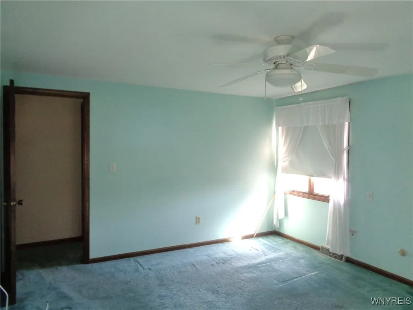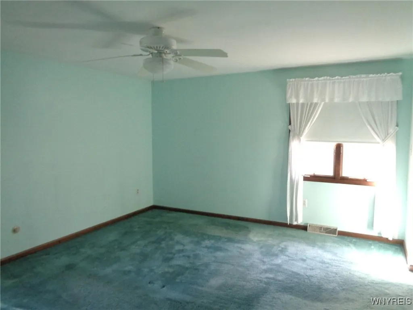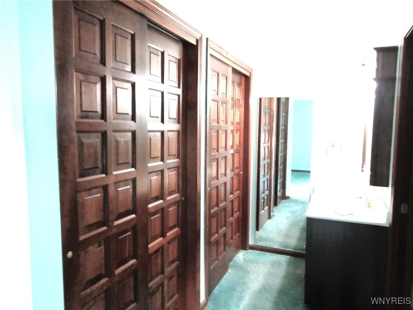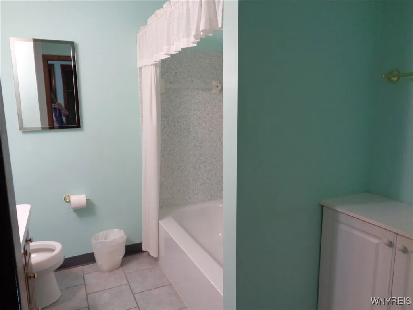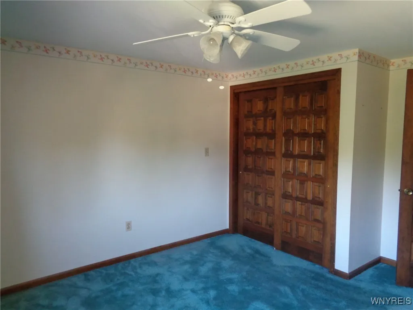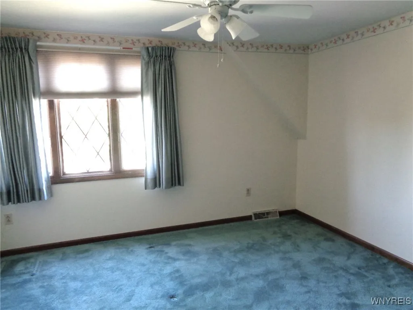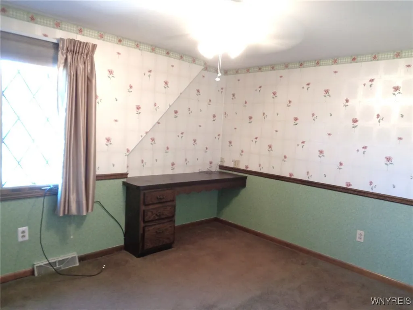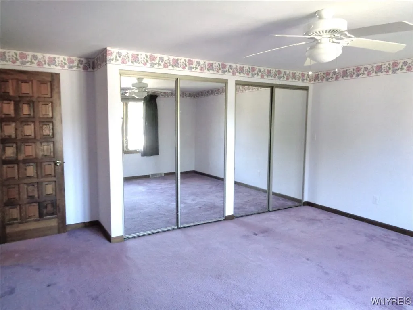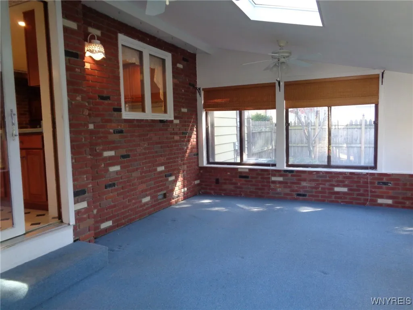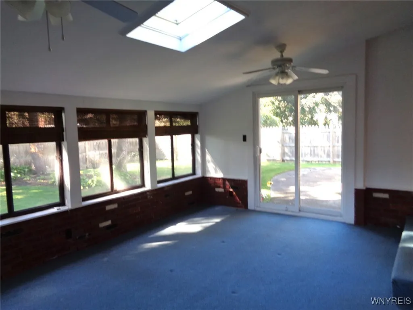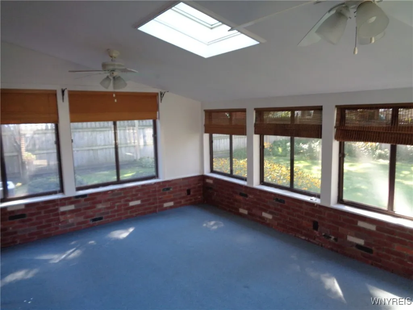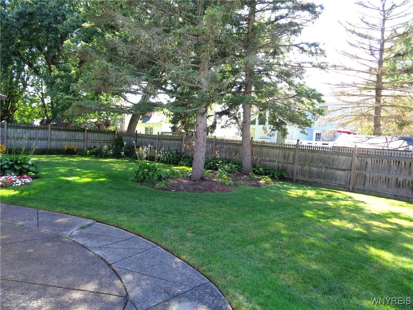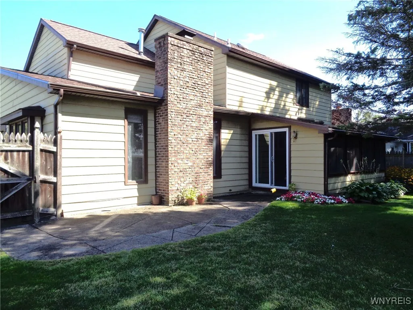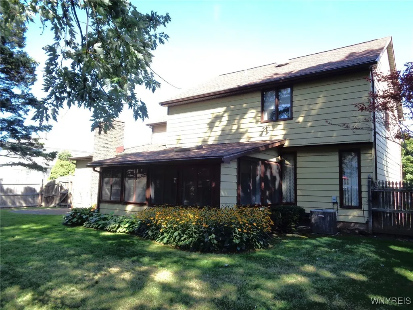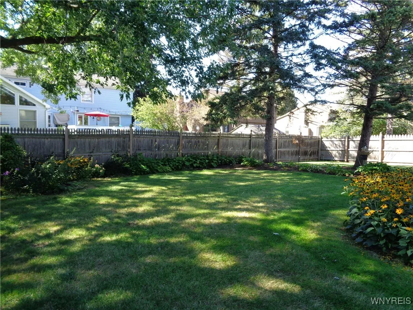Price $399,900
213 Presidio Place, Amherst, New York 14221, Amherst, New York 14221
- Bedrooms : 4
- Bathrooms : 2
- Square Footage : 2,387 Sqft
- Visits : 10 in 70 days
Meticulously maintained 4 Bedroom, 2.5 Bath, 2 story home located in the top rated Williamsville School District. Updates include: Tear off roof 2020, Gutter leaf guards 2021, Furnace & central air 2010 and garage door opener 2024. The kitchen has beautiful cherry cabinets, stainless appliances including a Jennaire cooktop w/ downdraft and an eating area overlooking the large family room w/ vaulted ceiling, gas fplc, blt-in cabinets and 2 walls of windows. There is also a spacious living room and formal dining room. The 2 nd floor has 4 large bedrooms including the primary suite w/ a dressing area, 2 closets and a full bath w/ separate tub & shower. There is a lovely 3 season room off the kitchen that overlooks the beautifully landscaped, fully fenced yard & patio. Showings begin Friday, 9/13, at 9:00am. Open Sunday, 9/15, between 1:00pm-3:00pm. Offers are due Wednesday, 9/18, at 3:00pm. Additional photos forthcoming.

