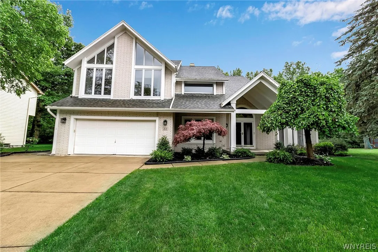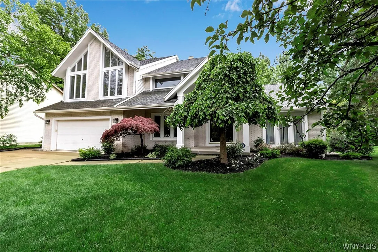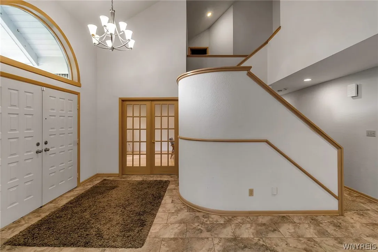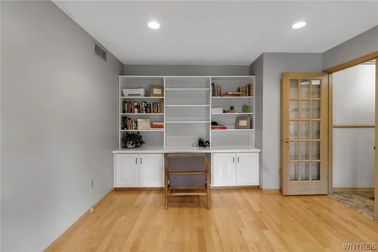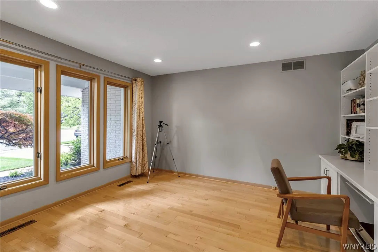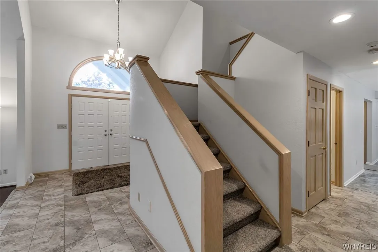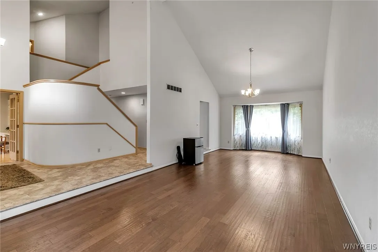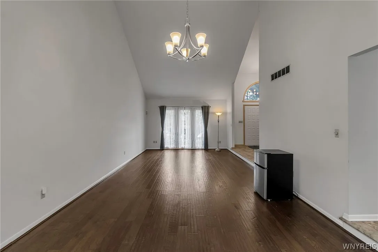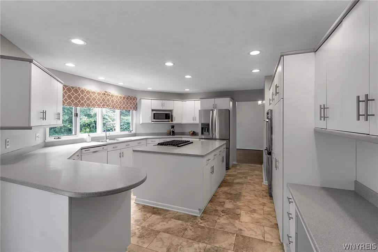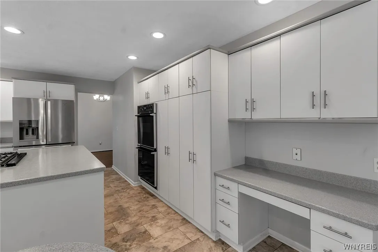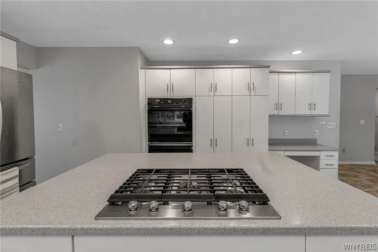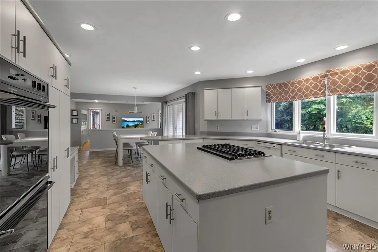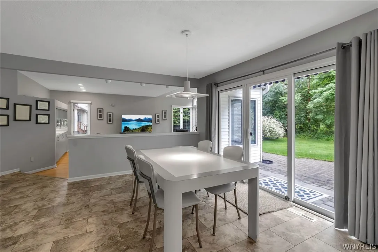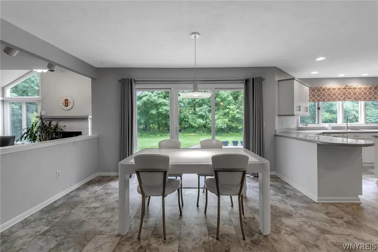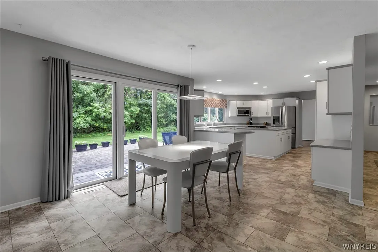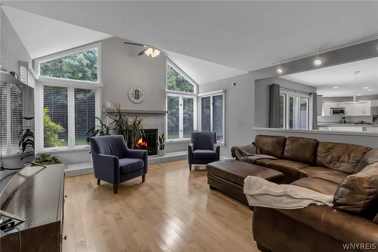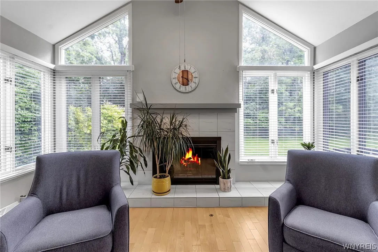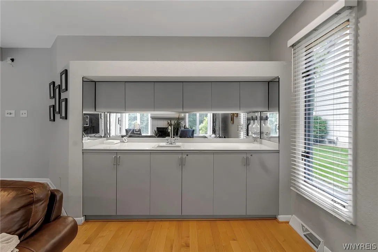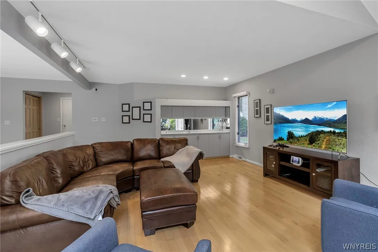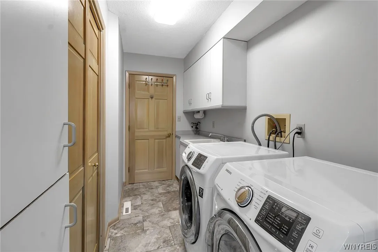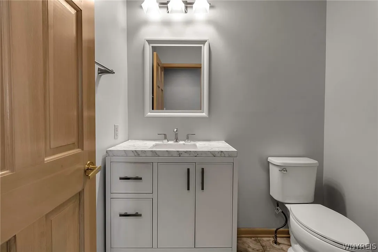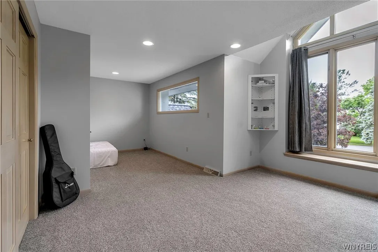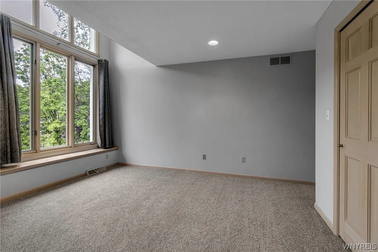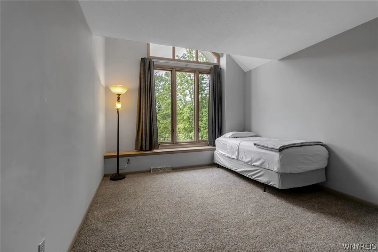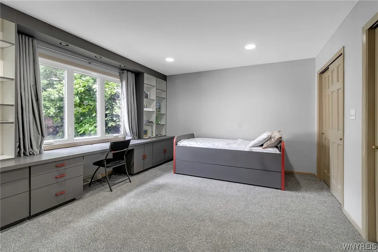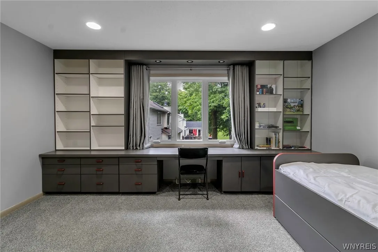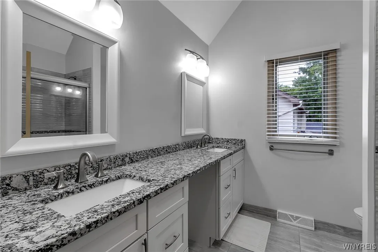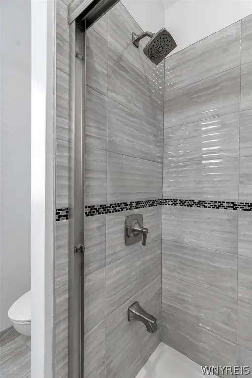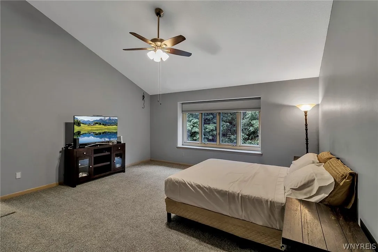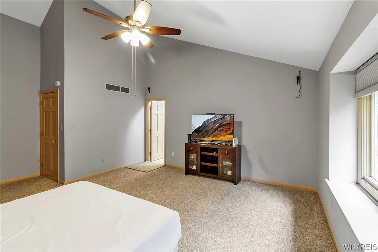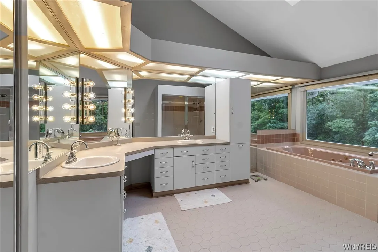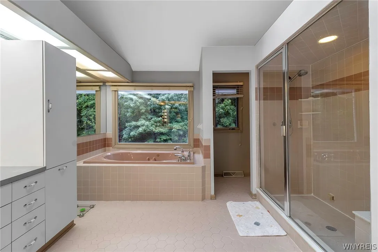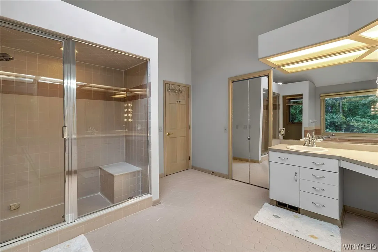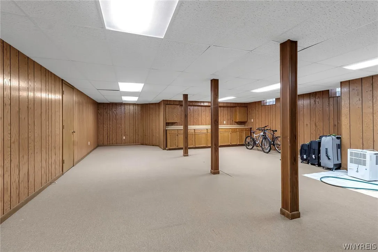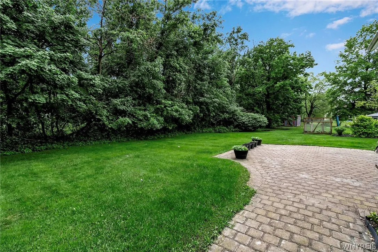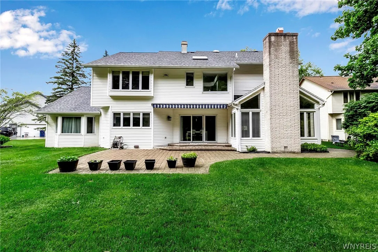Price $649,000
22 Buxton Court, Amherst, New York 14051, Amherst, New York 14051
- Bedrooms : 4
- Bathrooms : 2
- Square Footage : 3,732 Sqft
- Visits : 11 in 70 days
Rare, modern 4-bedroom, 2.5-bathroom home located a cul-de-sac in the highly sought-after Williamsville school district. Beautiful, oversized, covered front porch. The first floor features a large family room and an office with custom built-ins. The open concept design seamlessly connects the kitchen, dining room, living room, and bar area, creating a perfect space for entertaining. A convenient half bath & laundry room are also located on the first floor. Upstairs, you’ll find all four bedrooms, including a primary suite with a full bath featuring a steam shower, whirlpool tub and a spacious walk-in closet. An additional full bath serves the remaining bedrooms. The home boasts modern neutral finishes throughout, offering a fresh and timeless aesthetic. Enjoy outdoor living with the option of a covered back patio, overlooking a private wooded lot that is kept green with a sprinkler system. This home combines modern comforts, piece of mind with a whole house generator and security system all in a prime location.

