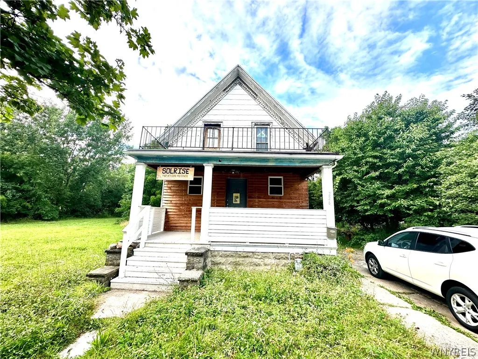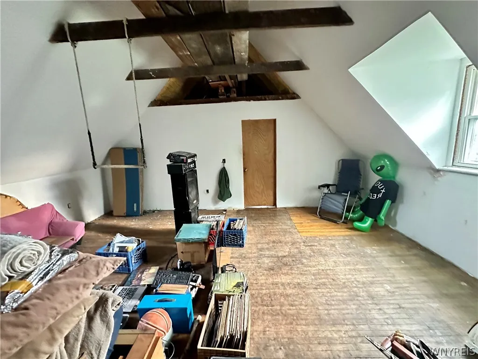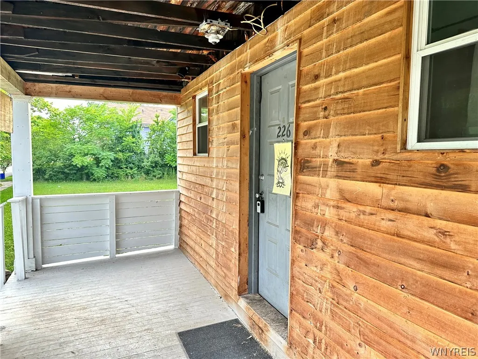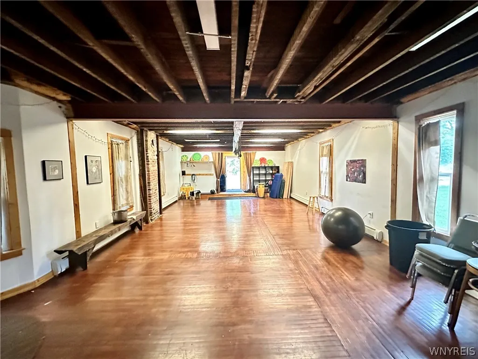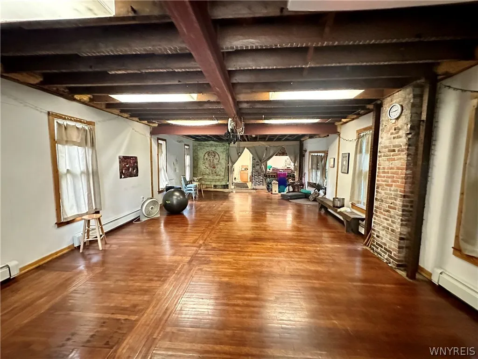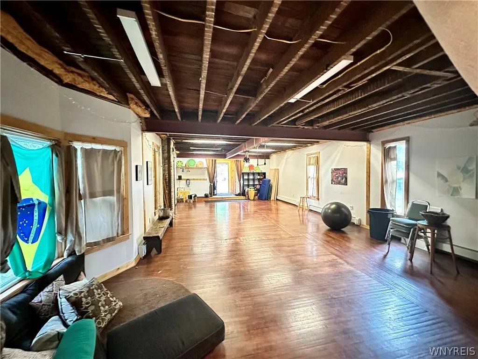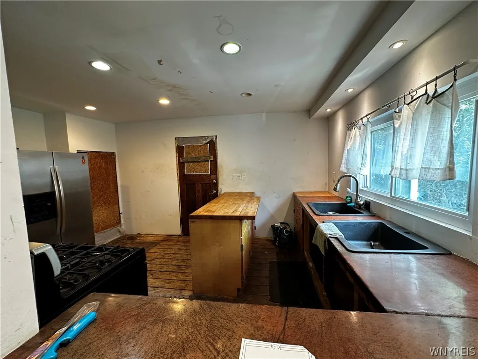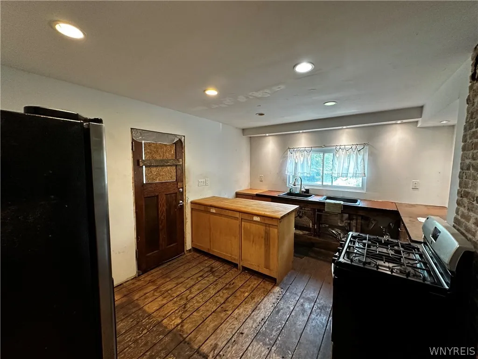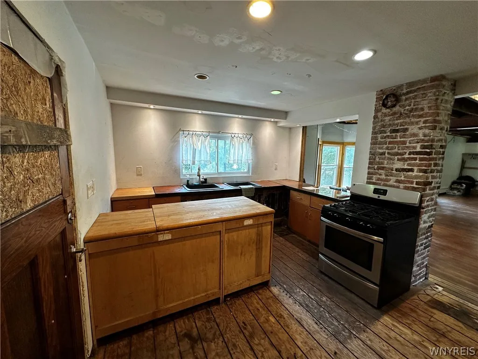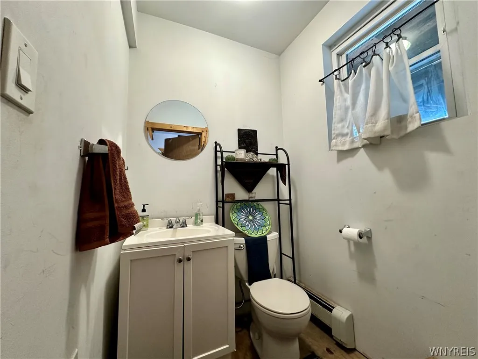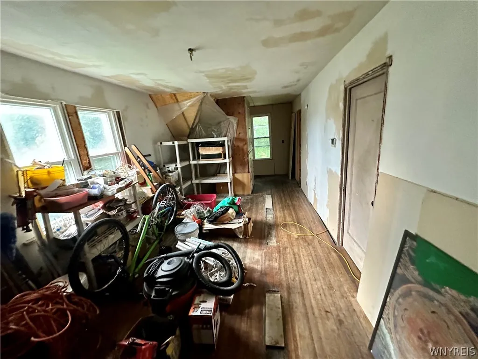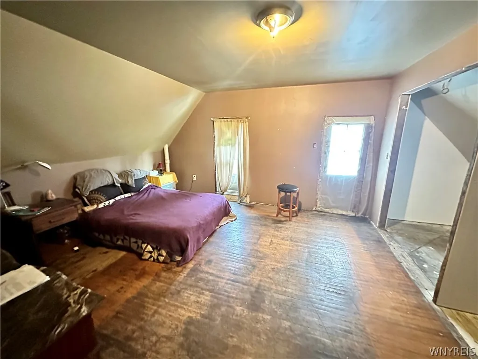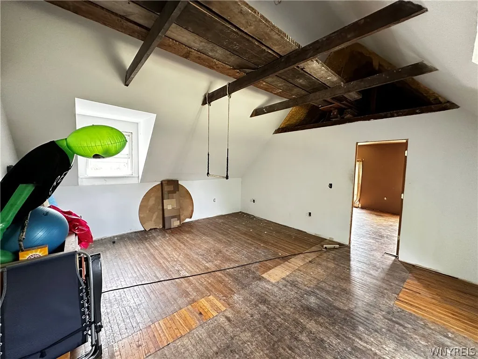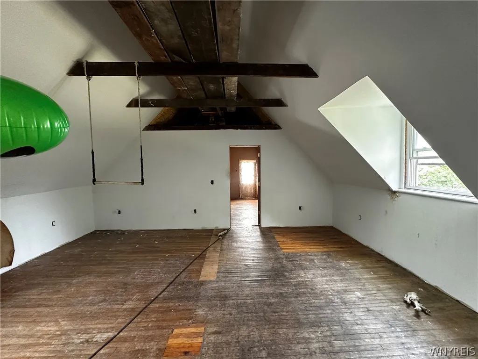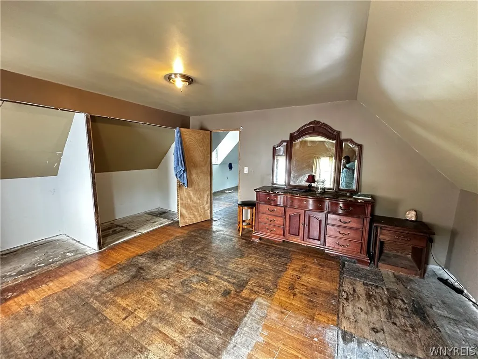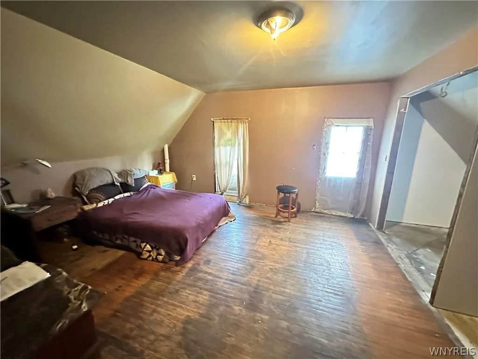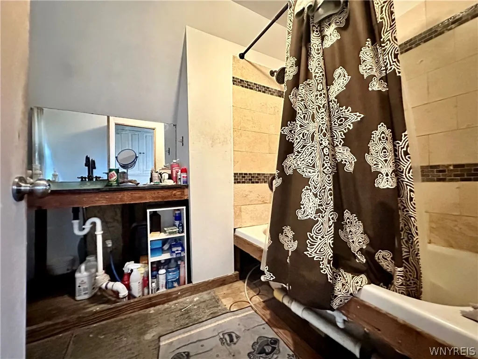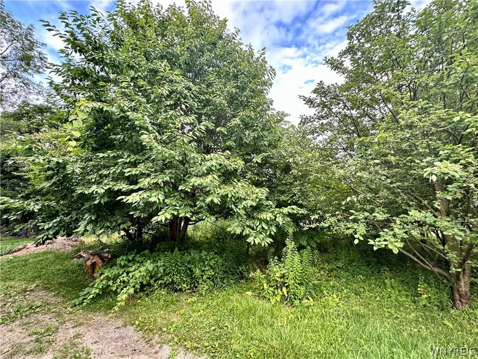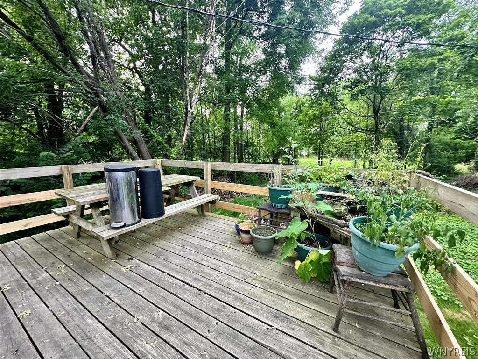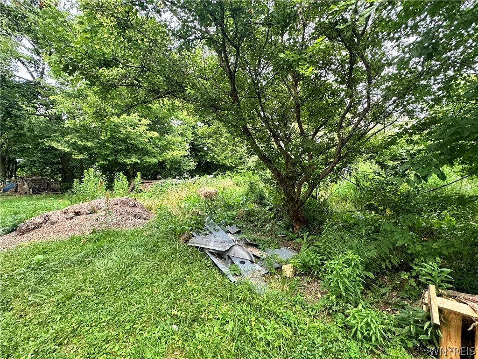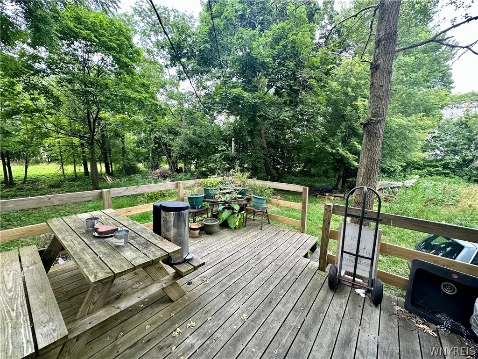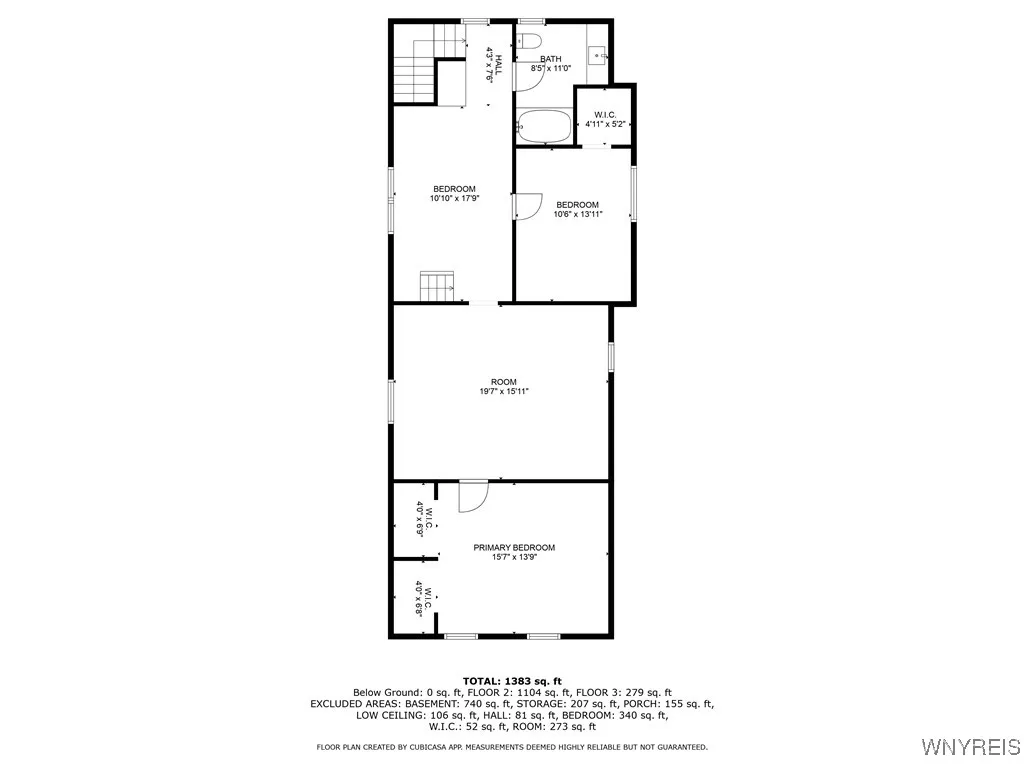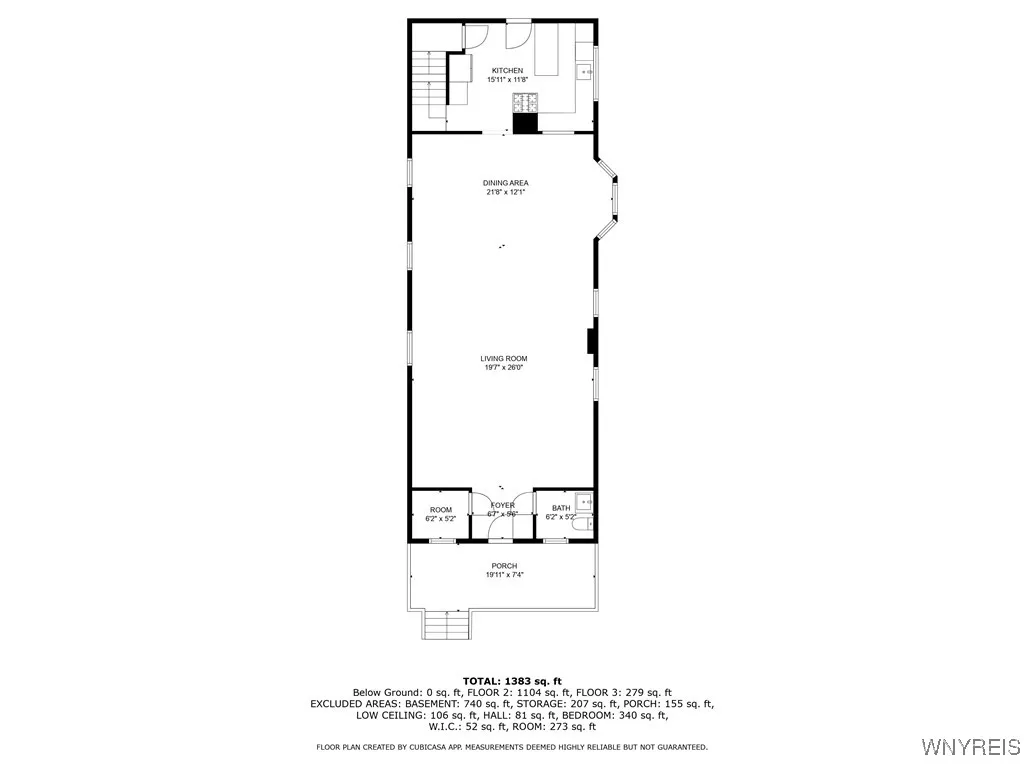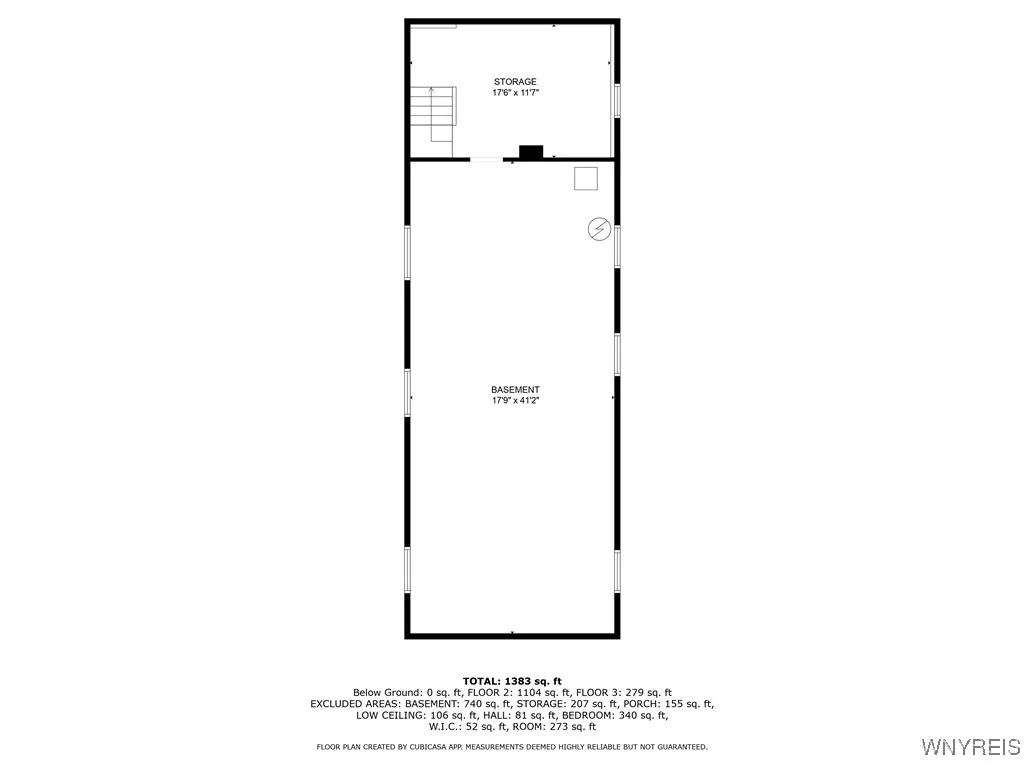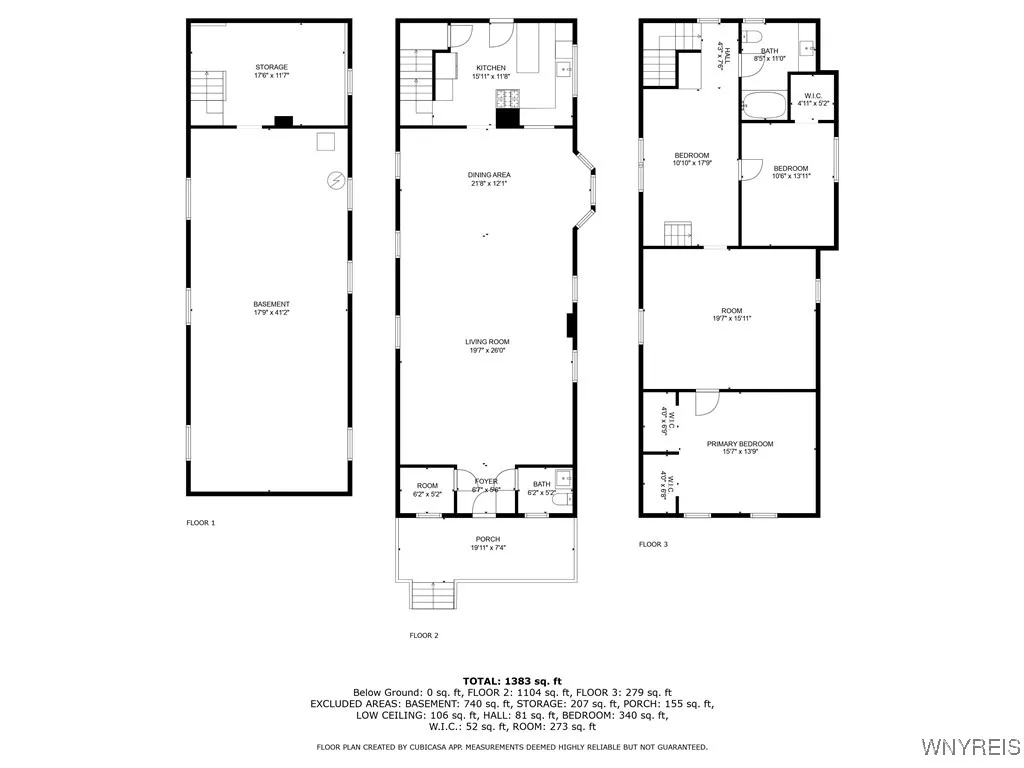Price $100,000
226 East Utica Street N, Buffalo, New York 14208, Buffalo, New York 14208
- Bedrooms : 2
- Bathrooms : 1
- Square Footage : 2,358 Sqft
- Visits : 18 in 75 days
$100,000
Features
Heating System :
Gas, Hot Water
Basement :
Full
Patio :
Open, Porch
Appliances :
Refrigerator, Gas Range, Gas Oven, Gas Water Heater
Architectural Style :
Other, Two Story, Historic/antique, See Remarks
Parking Features :
No Garage
Pool Expense : $0
Sewer :
Connected
Address Map
State :
NY
County :
Erie
City :
Buffalo
Zipcode :
14208
Street : 226 East Utica Street N, Buffalo, New York 14208
Floor Number : 0
Longitude : W79° 8' 33.2''
Latitude : N42° 54' 41.2''
MLS Addon
Office Name : Iconic Real Estate
Association Fee : $0
Bathrooms Total : 2
Building Area : 2,358 Sqft
CableTv Expense : $0
Construction Materials :
Wood Siding, Composite Siding
DOM : 88
Electric Expense : $0
Exterior Features :
Gravel Driveway
Flooring :
Hardwood, Varies
Interior Features :
Eat-in Kitchen, Entrance Foyer, Separate/formal Living Room
Internet Address Display : 1
Internet Listing Display : 1
SyndicateTo : Realtor.com
Listing Terms : Cash,Rehab Financing
LotSize Dimensions : 30X154
Maintenance Expense : $0
Parcel Number : 140200-100-490-0001-030-000
Special Listing Conditions :
Standard
Stories Total : 2
Utilities :
Sewer Connected, Water Connected
Property Description
This charming single-family home on a double lot features an open floor plan with 26 new windows, spray foam insulation, high-efficiency mechanicals, and steel beams. The kitchen blends repurposed school cabinets with a concrete countertop for a modern, sustainable look.
Currently set up with 2 bedrooms, the flexible layout can be expanded to 4 bedrooms. Previously used as a yoga and martial arts studio, the space offers endless possibilities for homeowners and entrepreneurs.
Enjoy sustainable living with permaculture gardens and a food forest, making this urban oasis perfect for your dream home or business. Bring your finishing touches!
Basic Details
Property Type : Residential
Listing Type : Closed
Listing ID : B1550931
Price : $100,000
Bedrooms : 2
Rooms : 8
Bathrooms : 1
Half Bathrooms : 1
Square Footage : 2,358 Sqft
Year Built : 1900
Lot Area : 4,620 Sqft
Status : Closed
Property Sub Type : Single Family Residence

