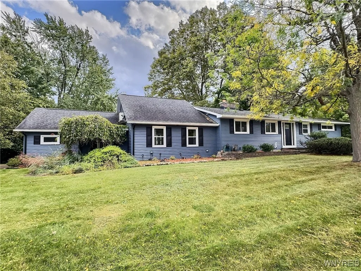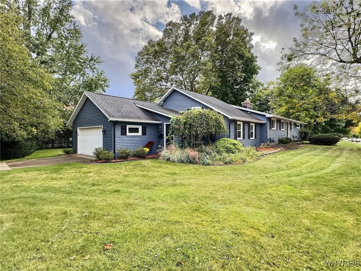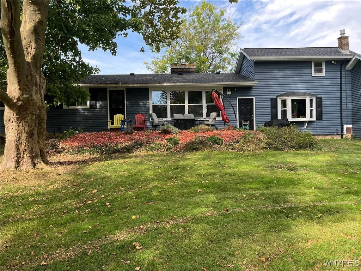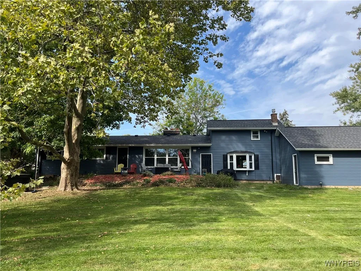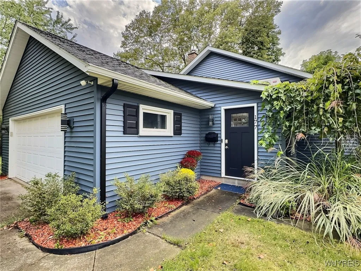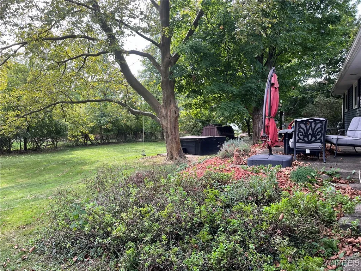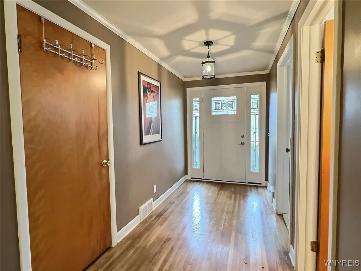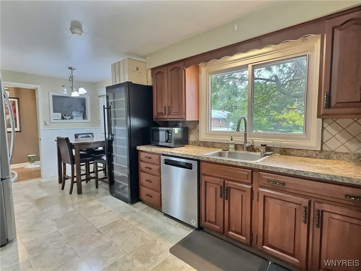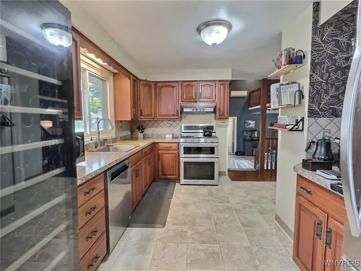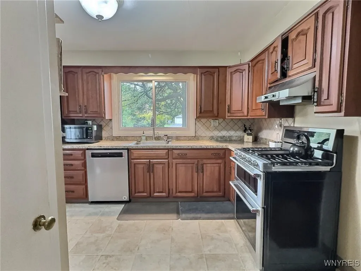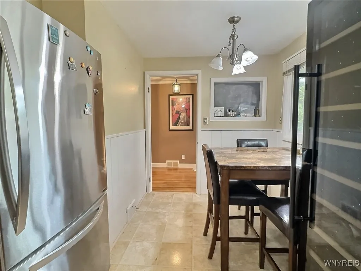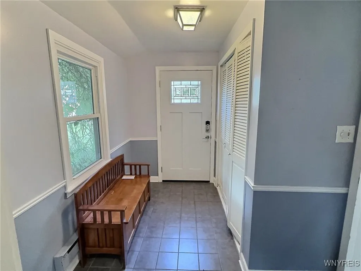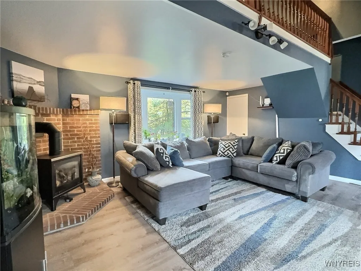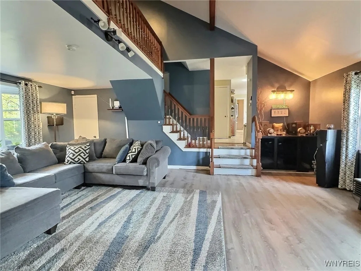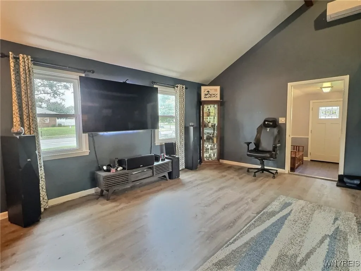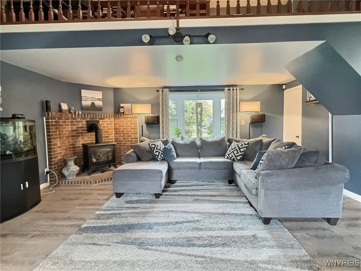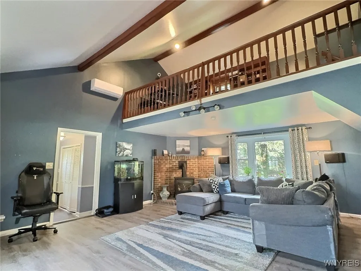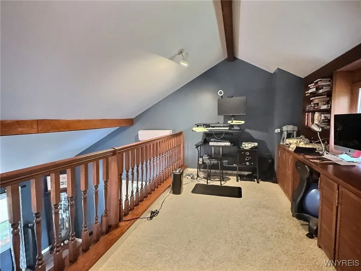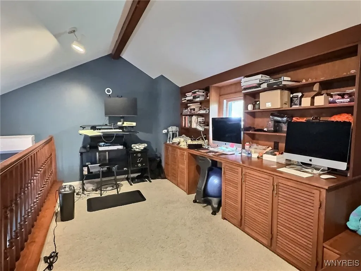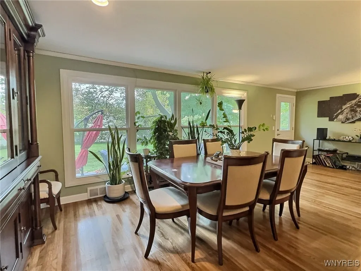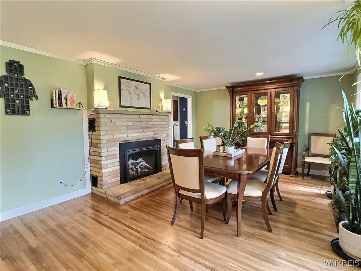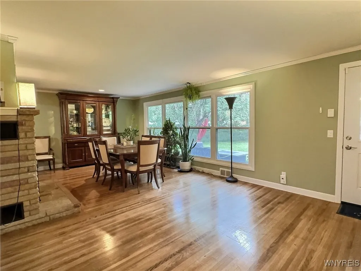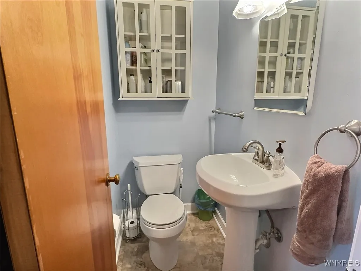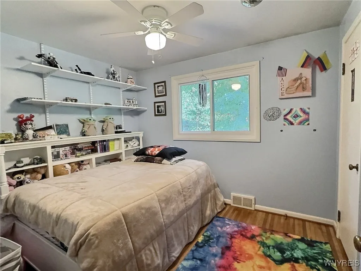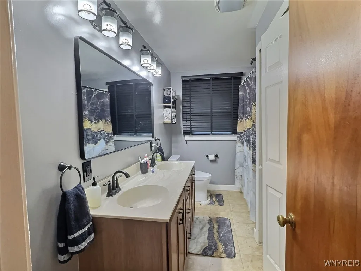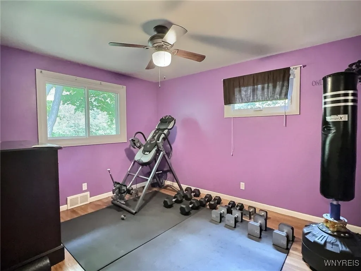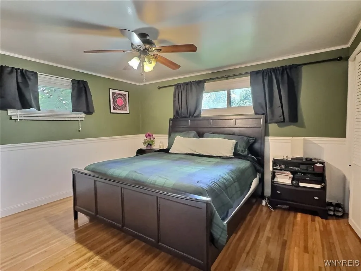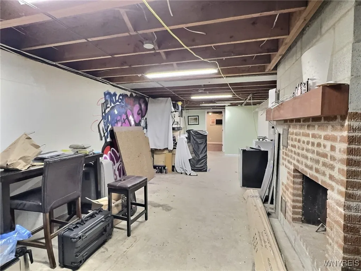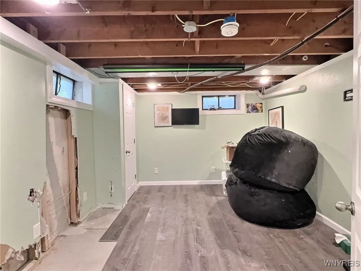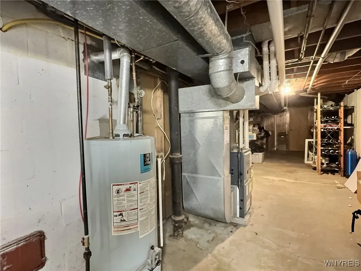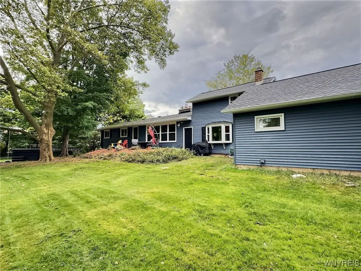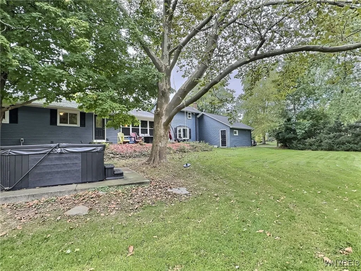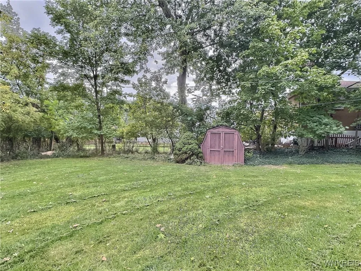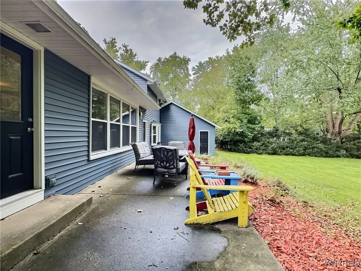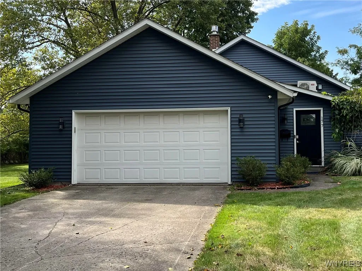Price $349,900
177 Columbia Drive, Amherst, New York 14221, Amherst, New York 14221
- Bedrooms : 3
- Bathrooms : 1
- Square Footage : 1,920 Sqft
- Visits : 56 in 155 days
Welcome to 177 Columbia Dr. in the Village of Williamsville. Meticulously cared for, charming 3 BD, 1.5 baths, 1,920 sq.ft.ranch w/attached 2-car garage in the Wmsvl.School District. Curb appeal, updates & charm abound. Updated eat-in kitchen has new windows, ample counter space, pantry & cherry cabinets. Updated 1/2 bath adds convenience for guests. Spacious dining/living rm combo w/new gas FP/2023, beautiful hrdwd flrs, new windows/2015 & door/2022 overlooking sprawling backyard perfect for summertime BBQs & outdoor activities. Lrg family room w/beautiful new bay window & gas FP. The loft overlooking the family rm is perfect for an office. Long hallway leads to 3 good size bdrms all w/hrdwd flrs. Primary bdrm features 2 lrg closets, new windows, wainscoting & ceiling fan. 2 more bdrms also feature lrg closets, bookcase & ceiling fans. Completely updated lrg full bath. Full clean, dry basement. 30-year Architectural Roof/2014. New siding/gutters/soffits 2022. Full clean & dry basement offers endless possibilities. Prime Village location, walk to parks, shopping & dining. Don’t miss the opportunity to make this charming Ranch your own! Showings begin 10/9 at OPEN HOUSE



