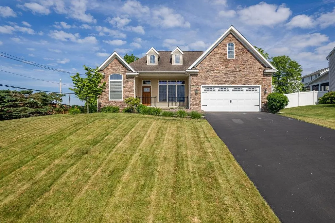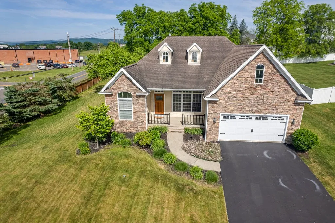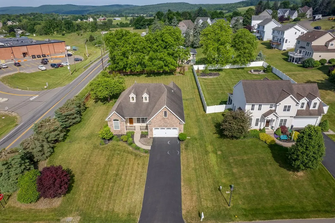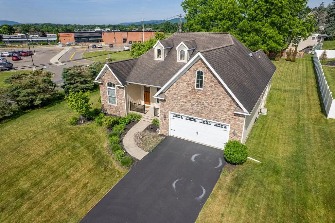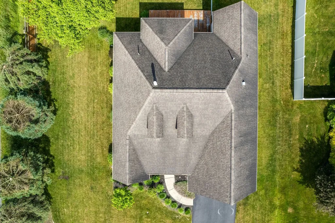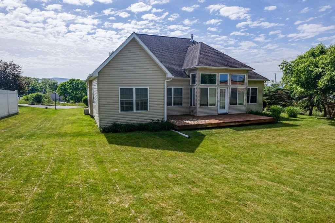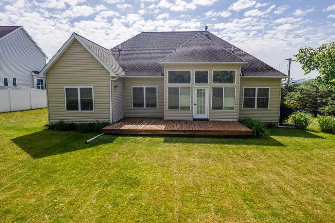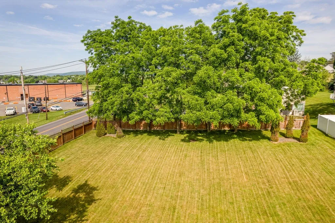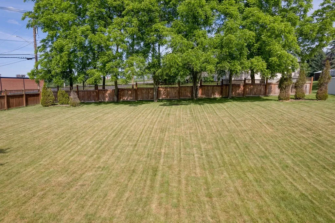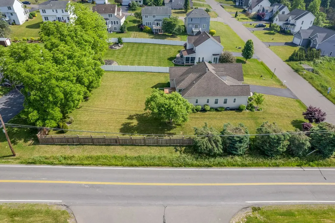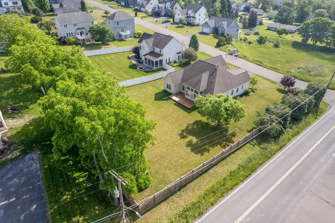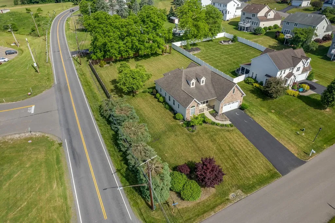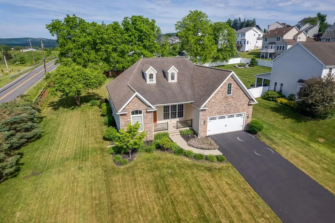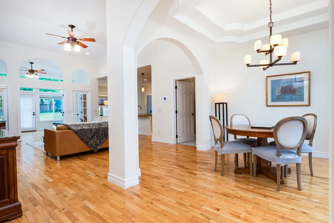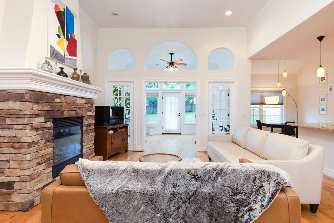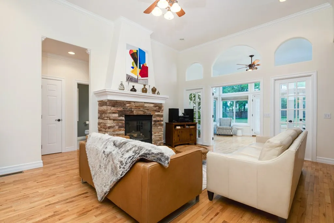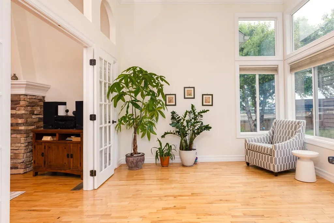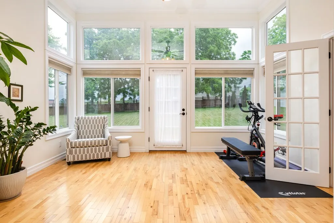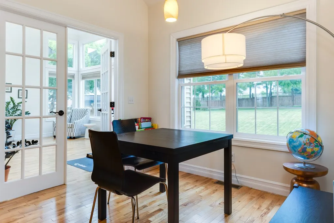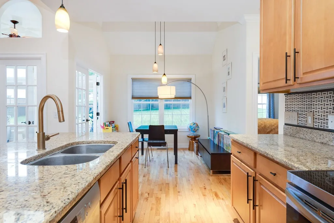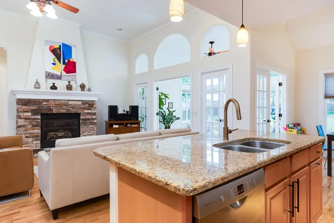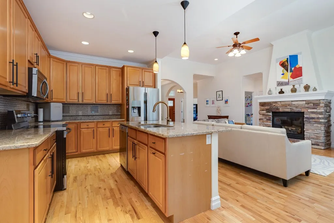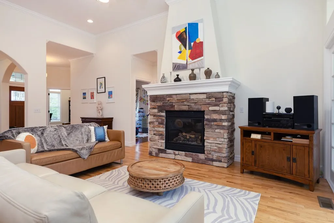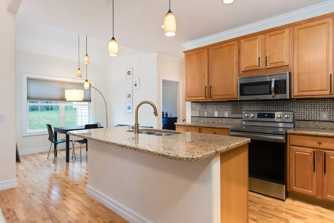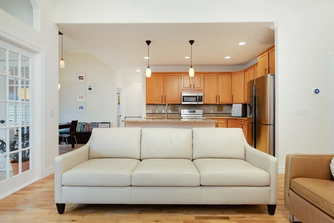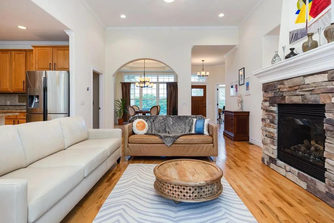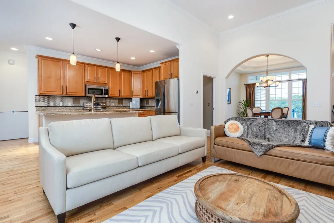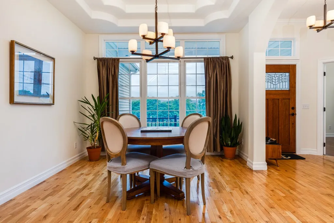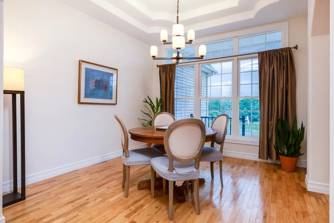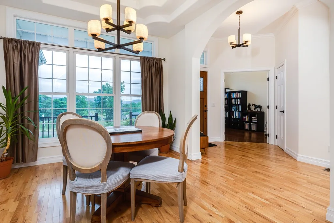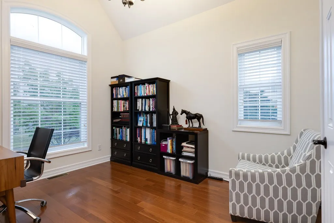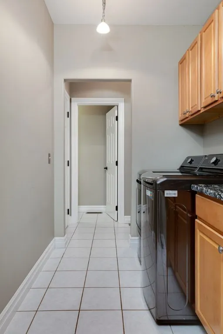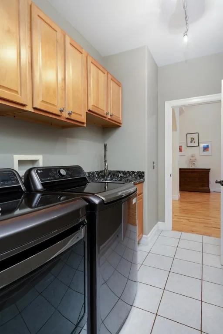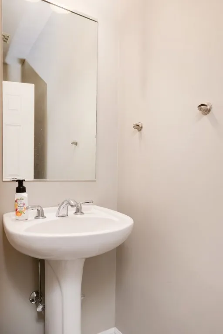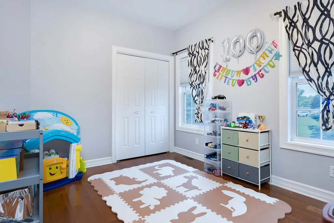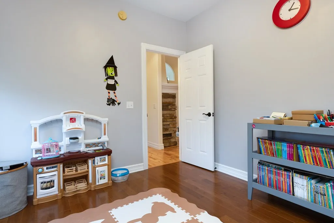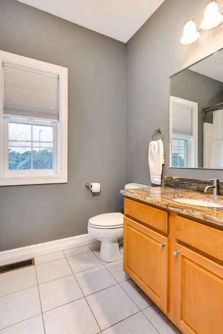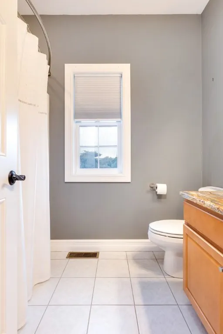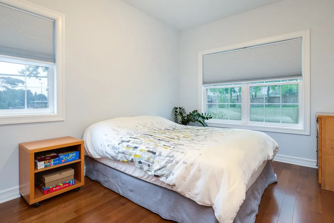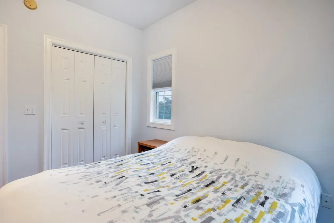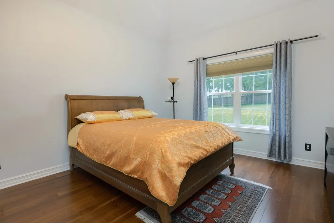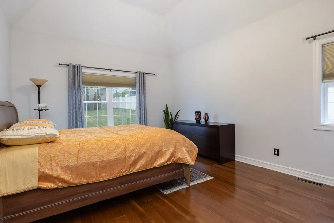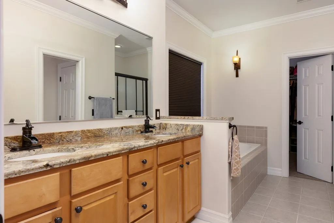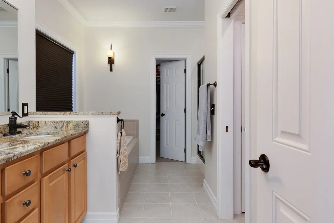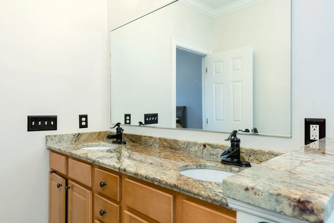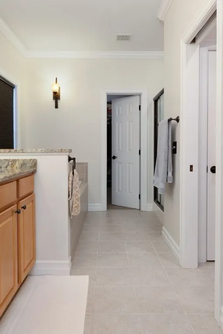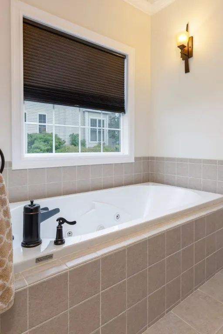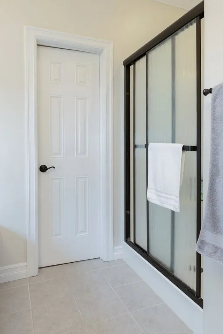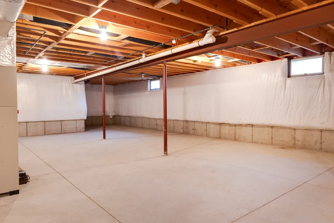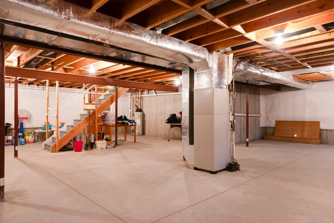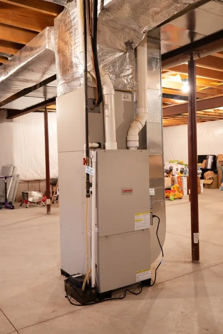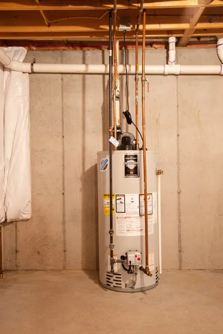Price $450,000
101 St. Andrews Drive, Horseheads, New York 14845, Horseheads, New York 14845
- Bedrooms : 3
- Bathrooms : 2
- Square Footage : 2,031 Sqft
- Visits : 9 in 62 days
$450,000
Features
Heating System :
Gas, Forced Air
Cooling System :
Central Air
Basement :
Full
Fence :
Full
Patio :
Open, Porch, Deck, Patio
Appliances :
Dishwasher, Microwave, Refrigerator, Range Hood, Exhaust Fan, Free-standing Range, Gas Water Heater, Oven
Architectural Style :
Ranch
Parking Features :
Attached, Garage, Garage Door Opener
Pool Expense : $0
Roof :
Shingle
Sewer :
Connected
Address Map
State :
NY
County :
Chemung
City :
Horseheads
Zipcode :
14845
Street : 101 St. Andrews Drive, Horseheads, New York 14845
Floor Number : 0
Longitude : W77° 9' 16.3''
Latitude : N42° 10' 42.5''
MLS Addon
Office Name : Howard Hanna Corning Denison
Association Fee : $0
Bathrooms Total : 3
Building Area : 2,031 Sqft
CableTv Expense : $0
Construction Materials :
Vinyl Siding, Stone
DOM : 8
Electric :
Circuit Breakers
Electric Expense : $0
Exterior Features :
Patio, Deck, Blacktop Driveway, Fully Fenced
Fireplaces Total : 2
Flooring :
Carpet, Ceramic Tile, Hardwood, Varies
Garage Spaces : 2
Interior Features :
Bedroom On Main Level, Ceiling Fan(s), Cathedral Ceiling(s), Jetted Tub, Storage
Internet Address Display : 1
Internet Listing Display : 1
SyndicateTo : Realtor.com
LotSize Dimensions : 202X87
Maintenance Expense : $0
Parcel Number : 48.04-6-24
Subdivision Name : HIGHLAND HILLS
Utilities :
Cable Available, Sewer Connected, Water Available
Virtual Tour : Click Here
Zoning : RES
Property Description
Stunning ranch home in Highland Hills Development! Fantastic open floor plan w/amazing details throughout. Split bedroom plan has two bedrooms on the left side, owner suite on the right side. Office/Den would also make a great 4th bedroom! Gleaming hardwoods throughout common areas. Formal Dining Room w/tray ceilings & lovely light fixture. Living Room w/stone fireplace, gorgeous french doors leading to enclosed sunroom, which overlooks back deck & very spacious, well manicured back yard! Open & bright kitchen w/custom cabinetry, granite counters & stainless appliances. Owner suite w/walk-in closet & whirlpool tub. High end amenities abound in this custom built home!
Basic Details
Property Type : Residential
Listing Type : Closed
Listing ID : EC274580
Price : $450,000
Bedrooms : 3
Rooms : 7
Bathrooms : 2
Half Bathrooms : 1
Square Footage : 2,031 Sqft
Year Built : 2005
Status : Closed
Property Sub Type : Single Family Residence

