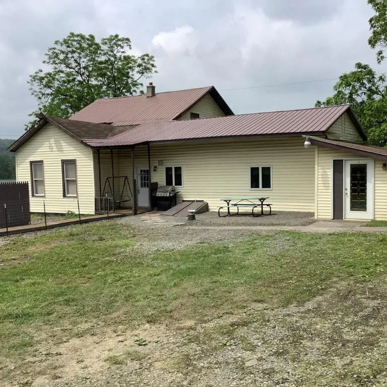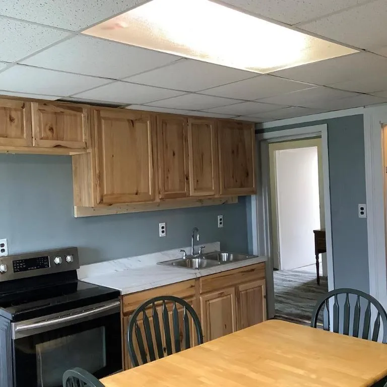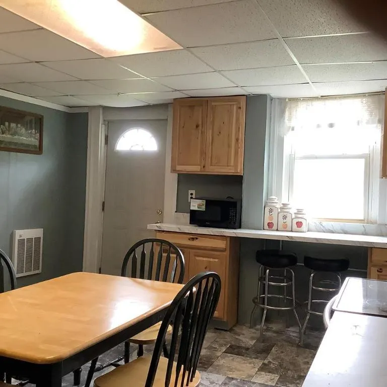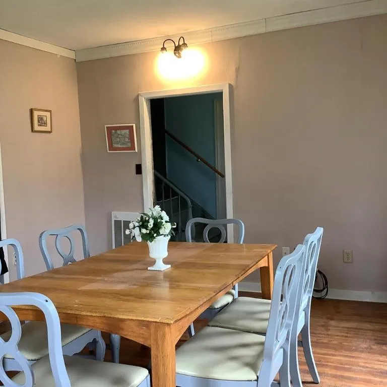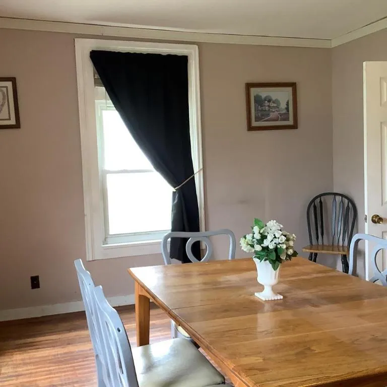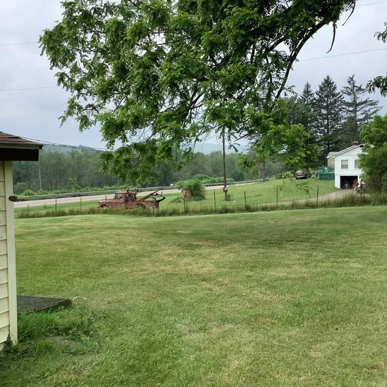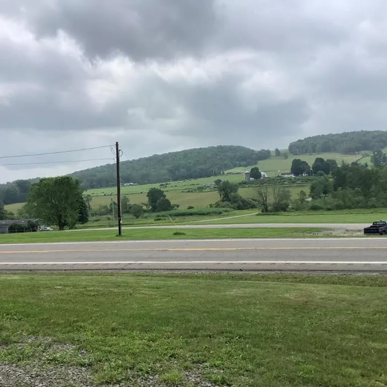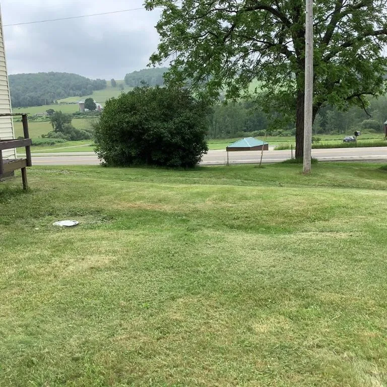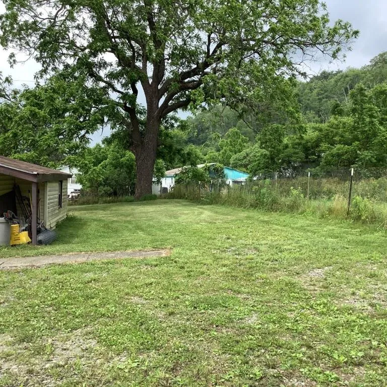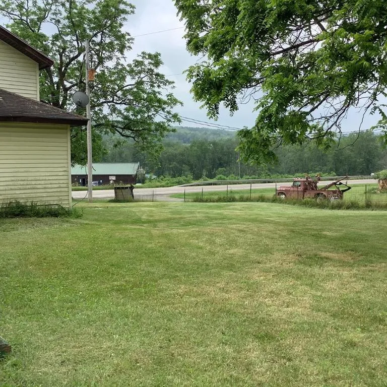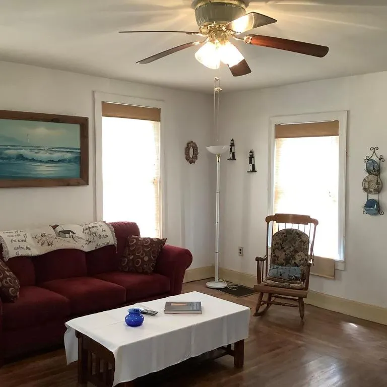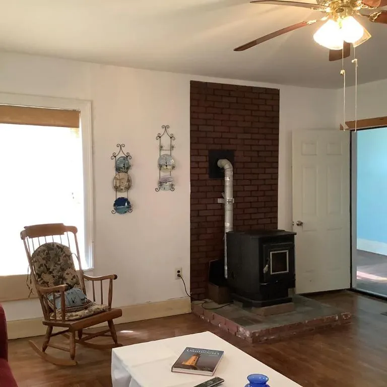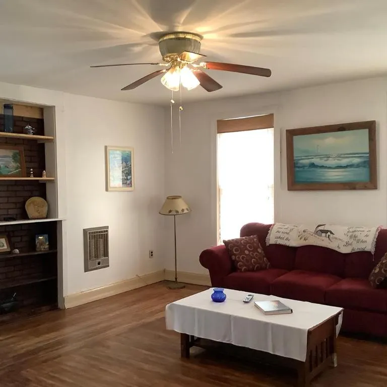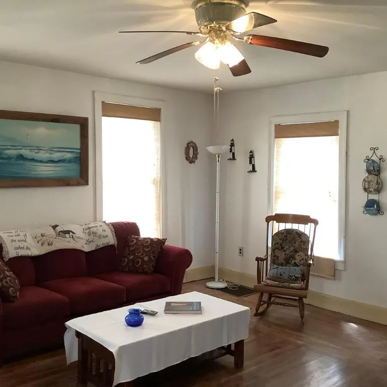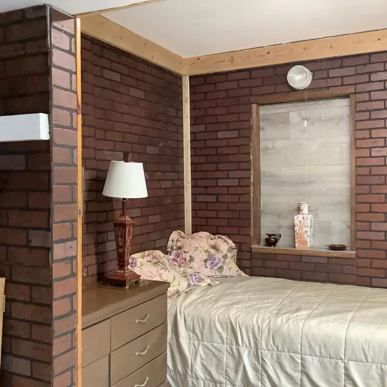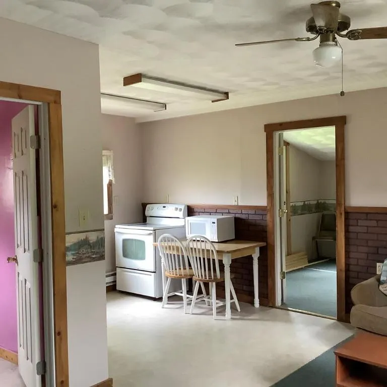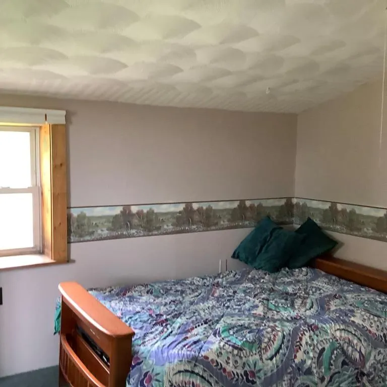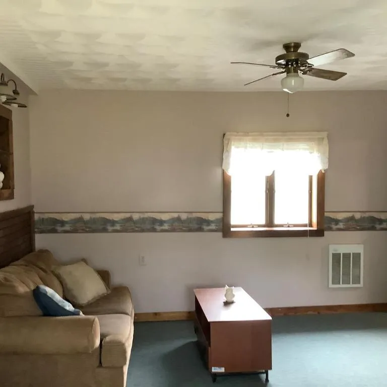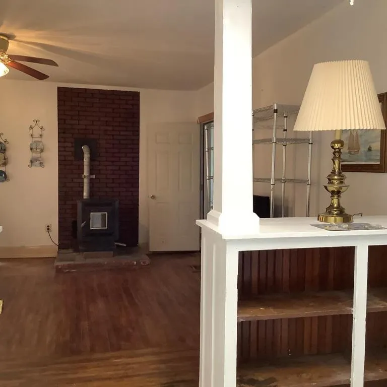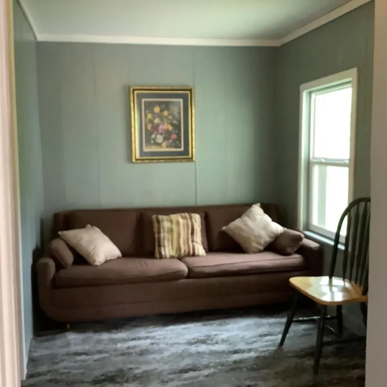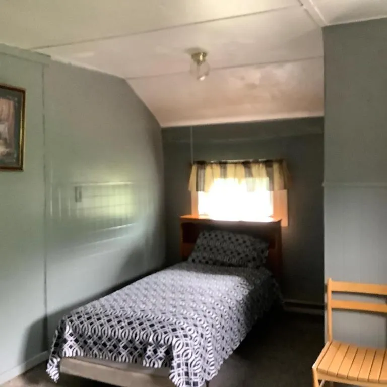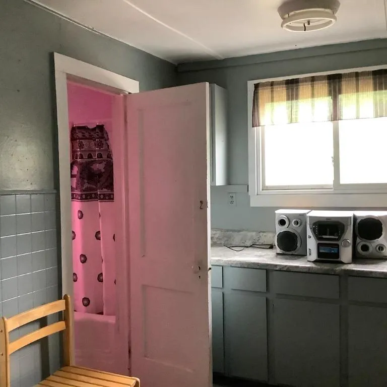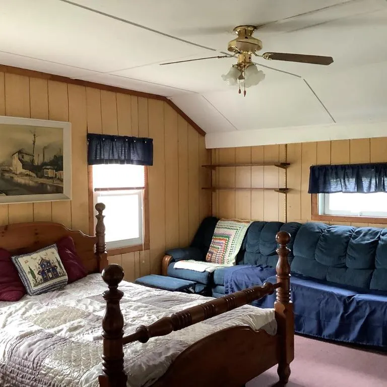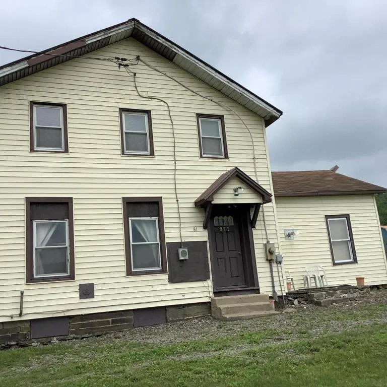Price $94,900
871 State Route 34, Van Etten, New York 14889, Van Etten, New York 14889
- Bedrooms : 5
- Bathrooms : 4
- Square Footage : 2,050 Sqft
- Visits : 8 in 60 days
$94,900
Features
Heating System :
Electric, Oil, Forced Air
Basement :
Partial, Walk-out Access
Patio :
Patio
Appliances :
Electric Water Heater, Free-standing Range, Oven
Architectural Style :
Two Story
Parking Features :
No Garage, Off Street
Pool Expense : $0
Roof :
Shingle, Metal
Sewer :
Septic Tank
Address Map
State :
NY
County :
Chemung
City :
Van Etten
Zipcode :
14889
Street : 871 State Route 34, Van Etten, New York 14889
Floor Number : 0
Longitude : W77° 27' 47''
Latitude : N42° 12' 13.7''
MLS Addon
Office Name : Laurel Management, Inc.
Association Fee : $0
Bathrooms Total : 4
Building Area : 2,050 Sqft
CableTv Expense : $0
Construction Materials :
Aluminum Siding
DOM : 4
Electric :
Circuit Breakers
Electric Expense : $0
Exterior Features :
Patio
Fireplaces Total : 1
Flooring :
Carpet, Hardwood, Varies, Vinyl
Interior Features :
Bedroom On Main Level
Internet Address Display : 1
Internet Listing Display : 1
SyndicateTo : Realtor.com
Maintenance Expense : $0
Parcel Number : 45.00-1-8.25
Subdivision Name : NONE
Utilities :
Cable Available
Zoning : None
Property Description
This is a home with a lot of potential. Could be a large single family home (its current use), or could be up to 4 apartments. There is also potential for a business in the rear with a separate entrance, bath and parking. Large family room, updated country kitchen, new flooring, first floor laundry, Utilities are all electric now, but there is oil furnace which hasn’t been used in a few years and a pellet stove. Convenient location. Sold as is.
Basic Details
Property Type : Residential
Listing Type : Closed
Listing ID : EC273726
Price : $94,900
Bedrooms : 5
Rooms : 10
Bathrooms : 4
Square Footage : 2,050 Sqft
Year Built : 1900
Status : Closed
Property Sub Type : Single Family Residence

