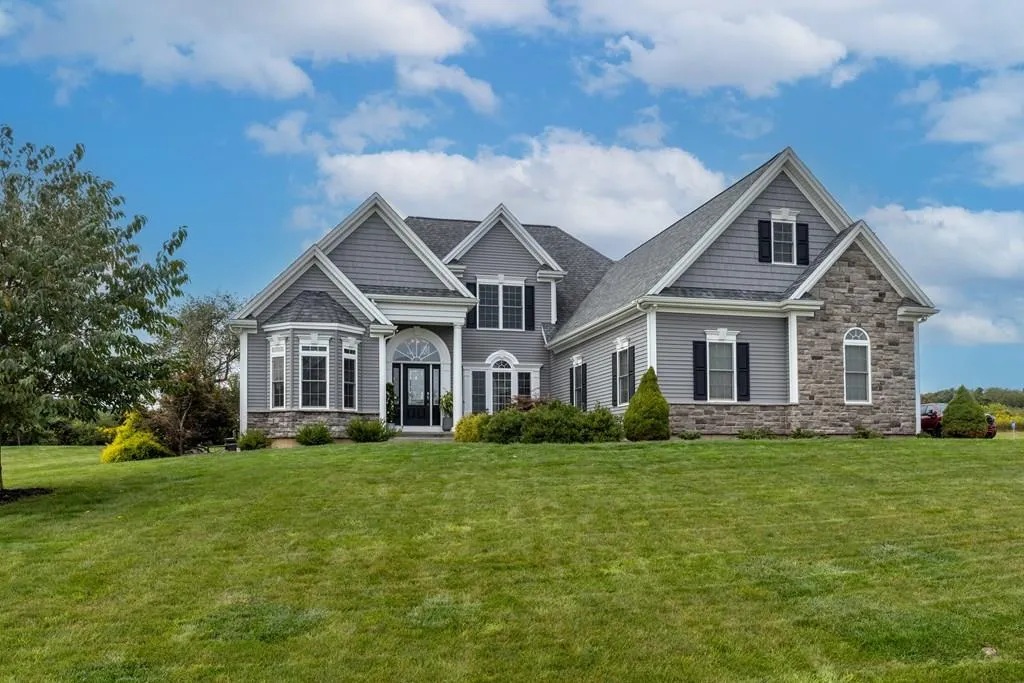Price $629,900
327 Wexford Lane, Horseheads, New York 14845, Horseheads, New York 14845
- Bedrooms : 5
- Bathrooms : 3
- Square Footage : 3,172 Sqft
- Visits : 4 in 59 days
Welcome to this stunning custom build in desirable Barrington West! The spacious entry and great room feature vaulted ceilings and a cozy gas fireplace. The first floor primary suite is a true retreat! Custom kitchen offers a casual nook for dining. Convenient first floor laundry and office/den. Upstairs, you’ll find 3 spacious bedrooms with walk in closets. 3 car oversized garage offers plenty of space for storage. Unfinished basement features 9’ceilings, ready for your personal touch. Basement bathroom roughed in, making it easy to add another bath. Home sits on one of the largest lots in the neighborhood, offering plenty of outdoor space. Whole house generator, water filtration system, hot water on demand, 6 zone HVAC. Frank Betz design built by Roz Steadman Construction.



































































