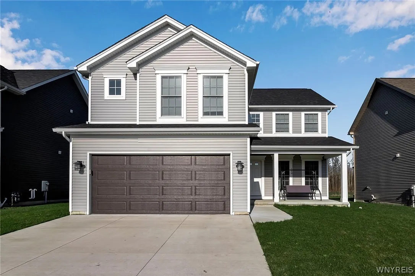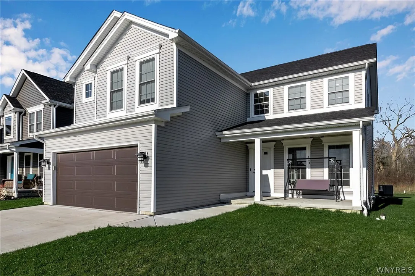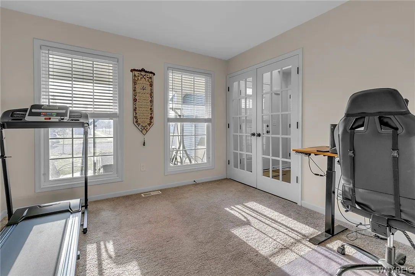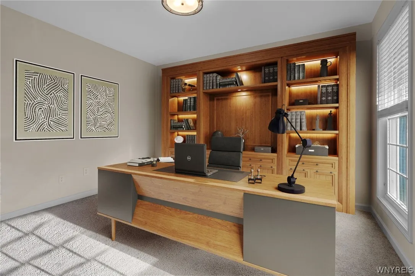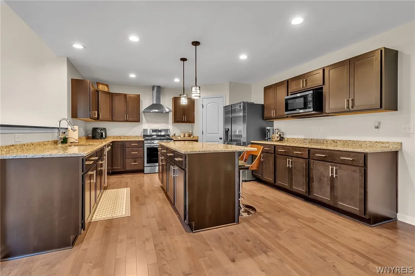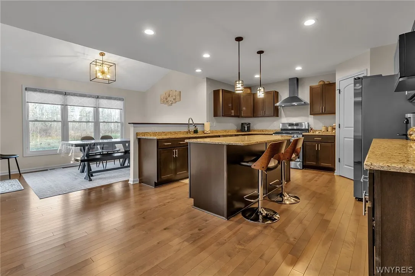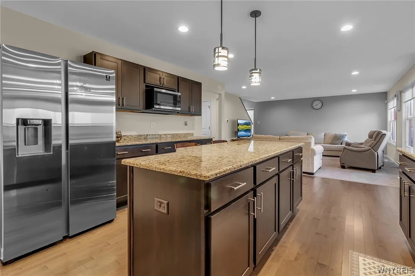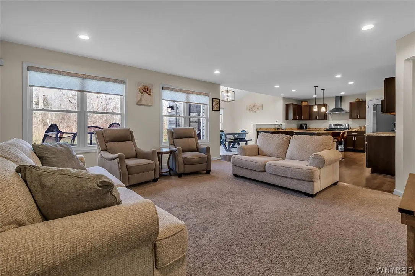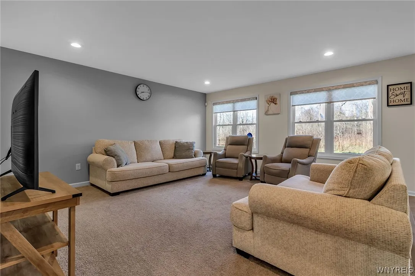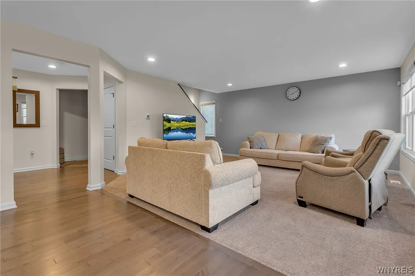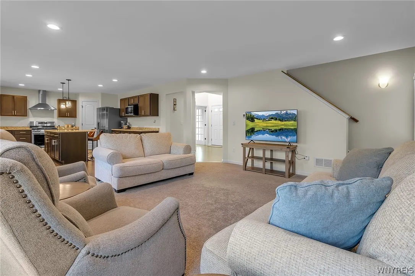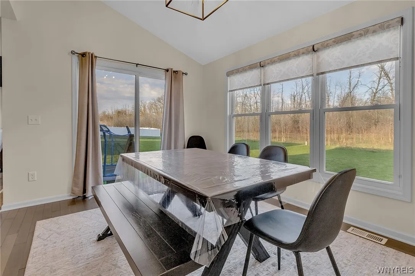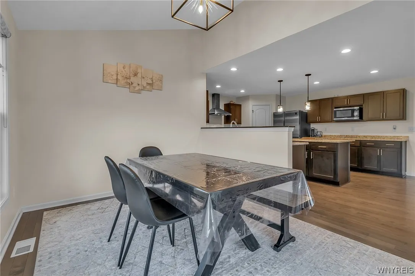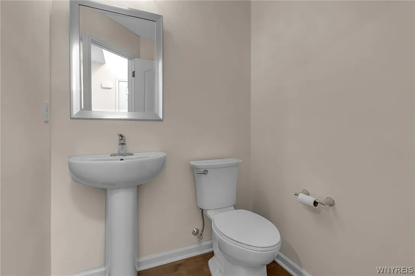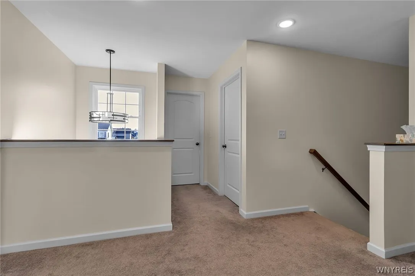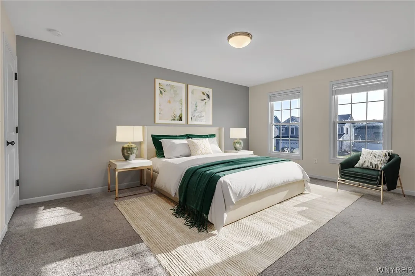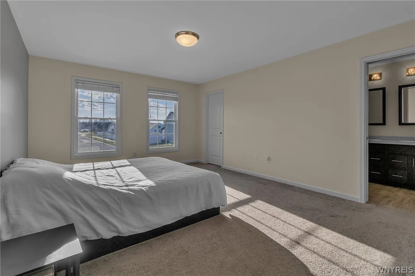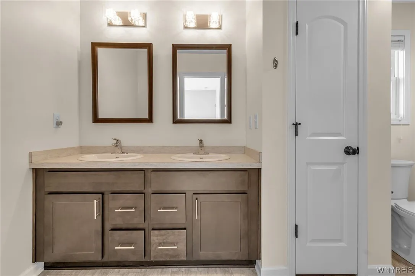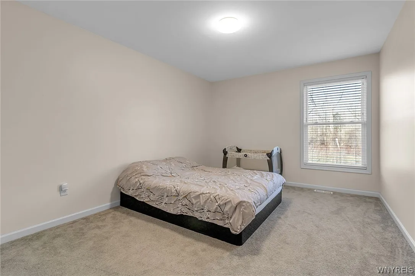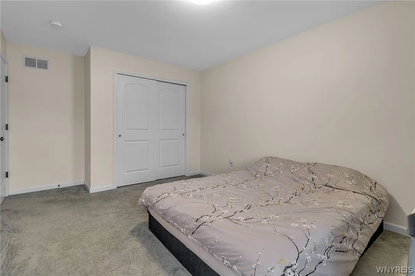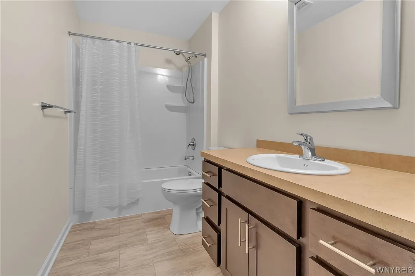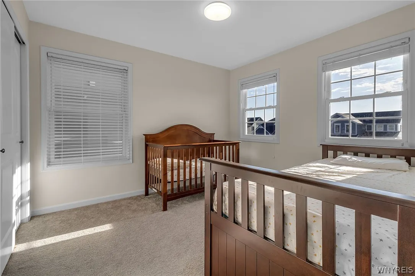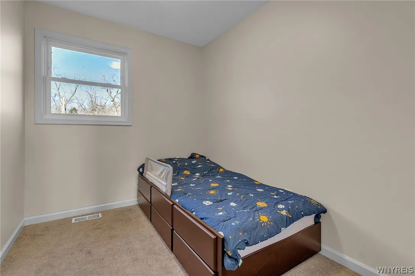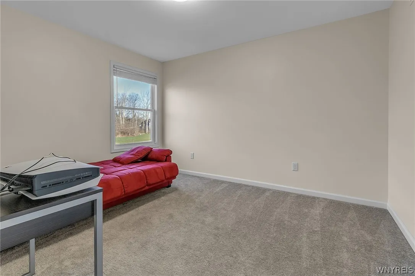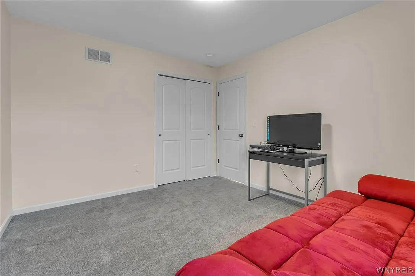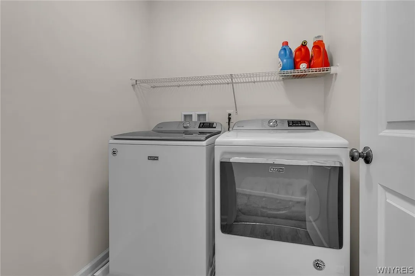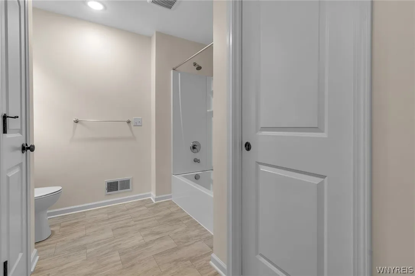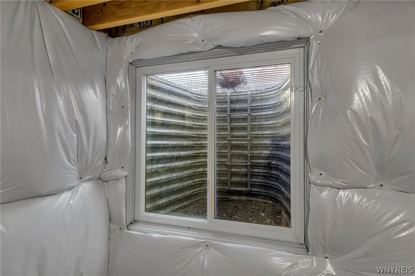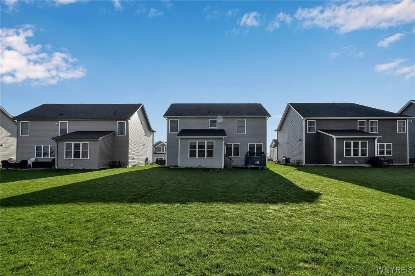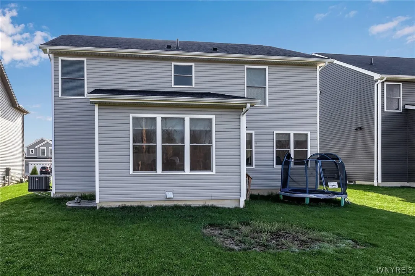Price $499,990
164 Cherry Laurel Lane, Amherst, New York 14228, Amherst, New York 14228
- Bedrooms : 4
- Bathrooms : 2
- Square Footage : 2,389 Sqft
- Visits : 15 in 75 days
$499,990
Features
Heating System :
Gas, Forced Air
Cooling System :
Central Air
Basement :
Full, Sump Pump, Egress Windows
Patio :
Open, Porch
Appliances :
Dryer, Dishwasher, Refrigerator, Washer, Gas Range, Range Hood, Exhaust Fan, Gas Oven, Tankless Water Heater
Architectural Style :
Two Story
Parking Features :
Attached, Garage
Pool Expense : $0
Roof :
Asphalt, Shingle
Sewer :
Connected
Address Map
State :
NY
County :
Erie
City :
Amherst
Zipcode :
14228
Street : 164 Cherry Laurel Lane, Amherst, New York 14228
Floor Number : 0
Longitude : W79° 10' 34.7''
Latitude : N43° 2' 57.6''
MLS Addon
Office Name : HUNT Real Estate ERA
Association Fee : $0
Bathrooms Total : 3
Building Area : 2,389 Sqft
CableTv Expense : $0
Construction Materials :
Vinyl Siding
DOM : 7
Electric Expense : $0
Elementary School : Heritage Heights Elementary
Exterior Features :
Concrete Driveway
Flooring :
Carpet, Hardwood, Laminate, Varies
Garage Spaces : 2
HighSchool : Sweet Home Senior High
Interior Features :
Kitchen Island, Convertible Bedroom, Entrance Foyer, Granite Counters, Home Office, Sliding Glass Door(s), Walk-in Pantry, Window Treatments
Internet Address Display : 1
Internet Listing Display : 1
SyndicateTo : Realtor.com
Listing Terms : Cash,Conventional,FHA,USDA Loan,VA Loan
Lot Features :
Rectangular, Residential Lot
LotSize Dimensions : 55X288
Maintenance Expense : $0
MiddleOrJunior School : Sweet Home Middle
Parcel Number : 142289-026-060-0007-036-000
Special Listing Conditions :
Standard
Stories Total : 2
Utilities :
Sewer Connected, Water Connected
Virtual Tour : Click Here
Window Features :
Drapes
AttributionContact : 716-417-4755
Property Description
Don’t miss this newer built Marrano home that is only 3.5 years young and still looks brand new! Fully applianced kitchen with granite countertops, island with seating and a walk in pantry with beautiful hardwood floors throughout. Sunroom currently being used as a dining area with easy access to the backyard. Office space with French doors located on the first floor. Upstairs you’ll find four bedrooms with the possibility of another bedroom or the perfect office/nursery space with 2nd floor laundry. The primary bedroom boasts a large walk in closet and the en suite bathroom has a double vanity sink, tub and linen closet. Showings begin immediately, OPEN HOUSE Saturday 4/20 from 1pm-3pm.elayed negotiations for Monday April 22nd at 4pm
Basic Details
Property Type : Residential
Listing Type : Closed
Listing ID : B1532081
Price : $499,990
Bedrooms : 4
Rooms : 8
Bathrooms : 2
Half Bathrooms : 1
Square Footage : 2,389 Sqft
Year Built : 2020
Lot Area : 15,682 Sqft
Status : Closed
Property Sub Type : Single Family Residence

