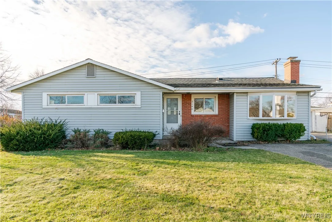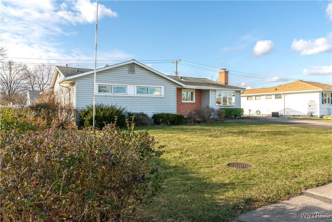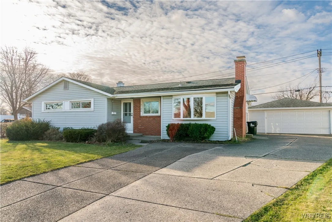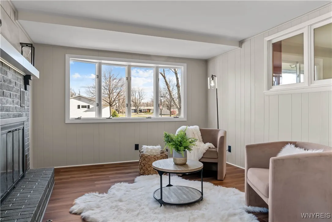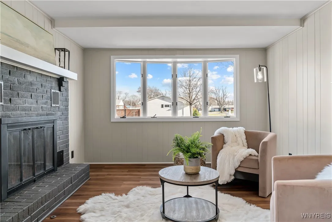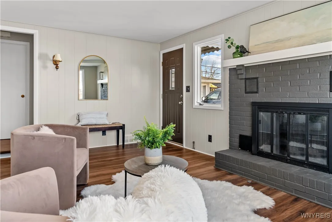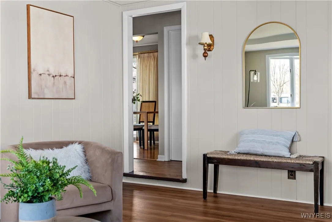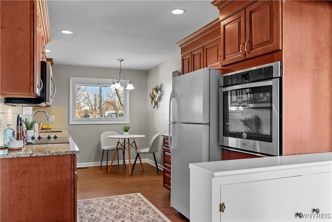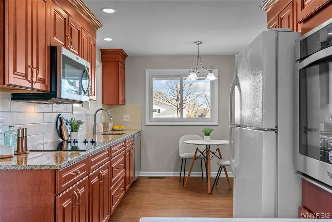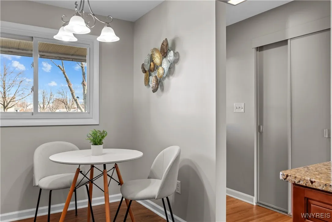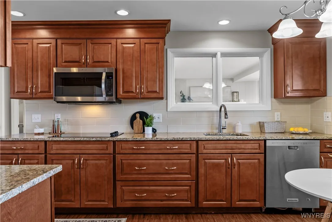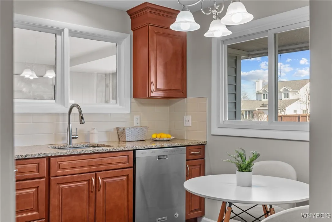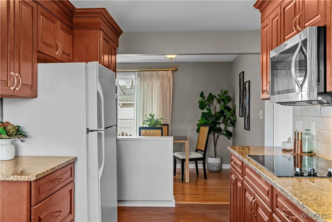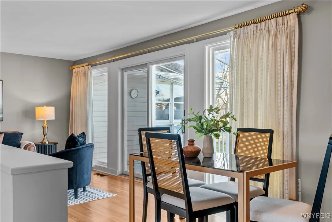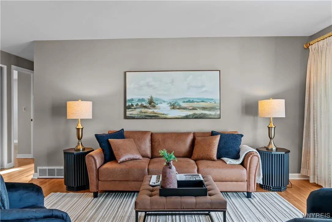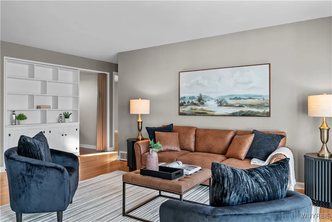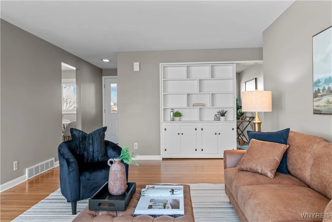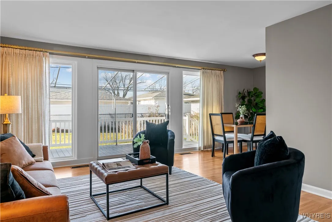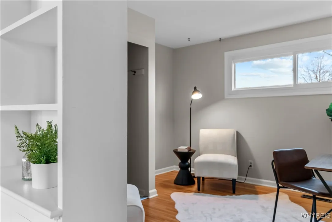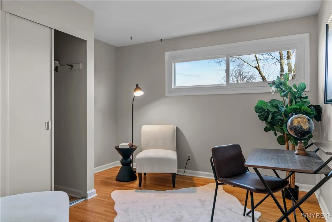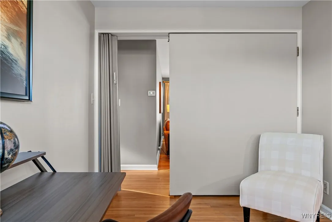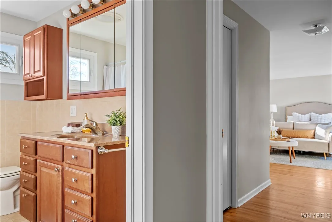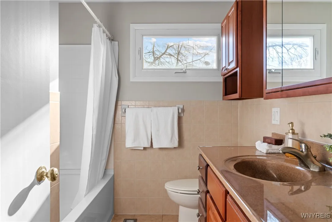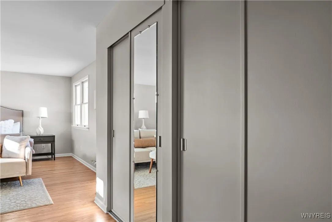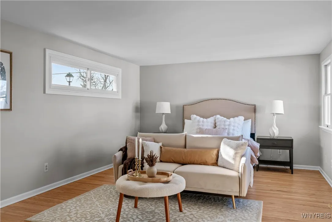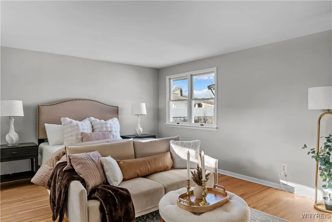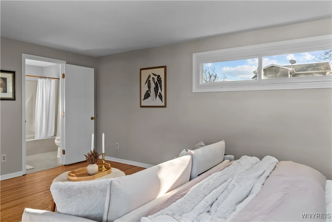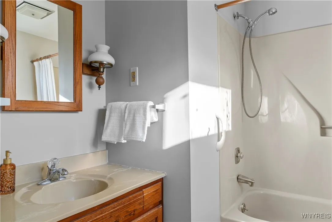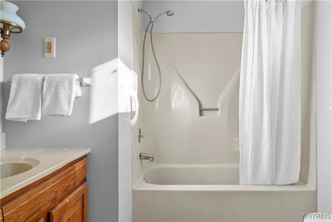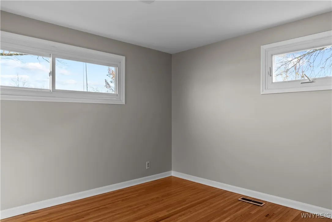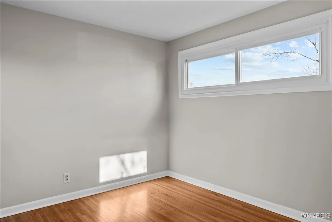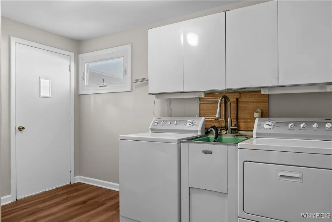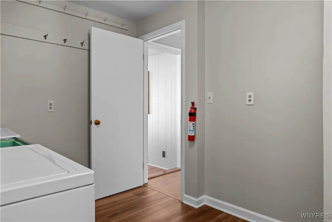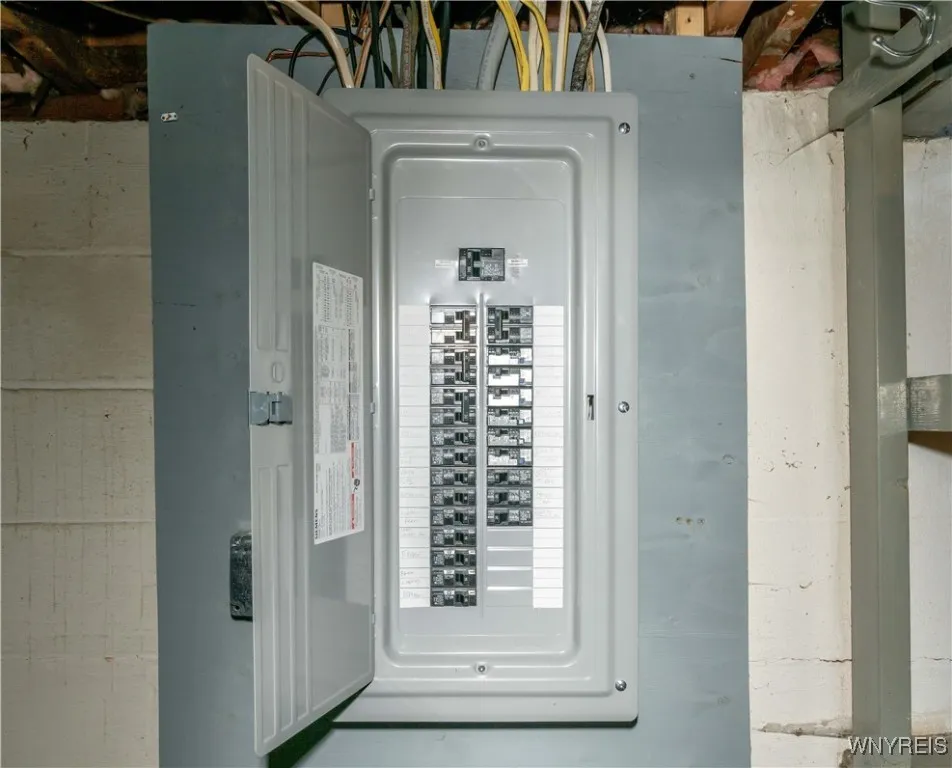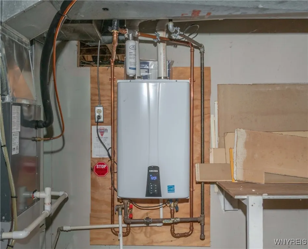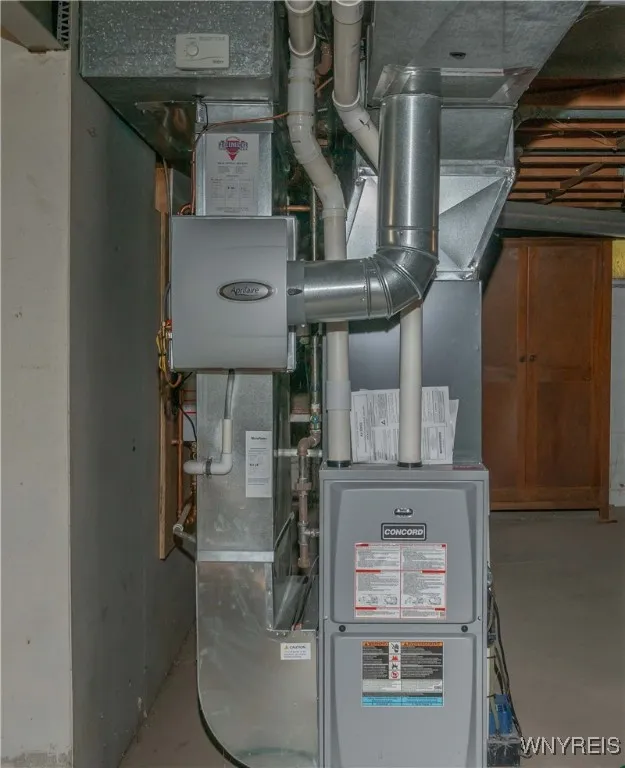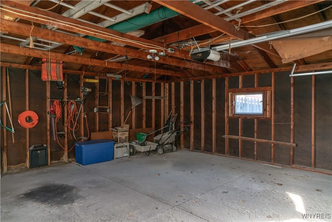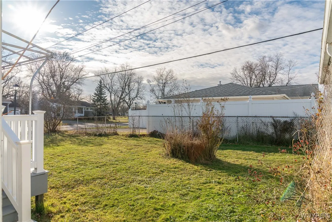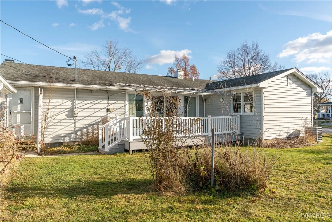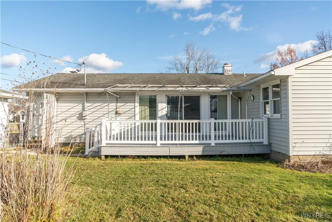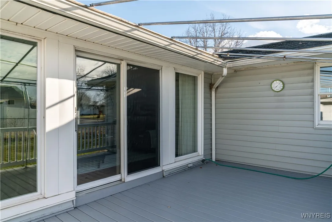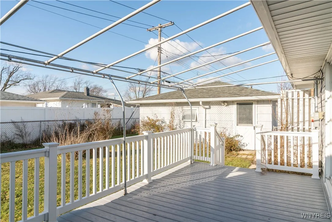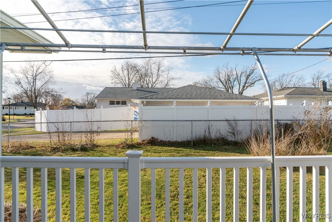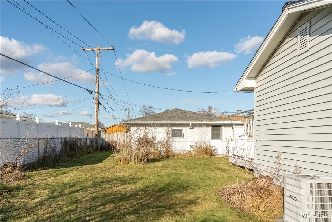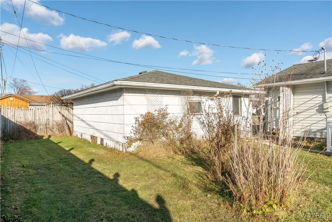Price $280,000
2140 Parker Boulevard, Tonawanda-town, New York 14, Tonawanda-town, New York 14150
- Bedrooms : 3
- Bathrooms : 2
- Square Footage : 1,642 Sqft
- Visits : 24 in 173 days
Welcome to 2140 Parker Blvd! This beautifully maintained ranch home offers a perfect blend of comfort, convenience, and charm. Step inside to find a spacious living room filled with natural light, complemented by gleaming hardwood floors. The updated kitchen features granite counters, modern appliances, ample cabinet space, and a breakfast nook, making it perfect for everyday meals while the open, formal dining area is the perfect space entertaining. The family room features a gas fireplace for cozy winter nights and the first floor laundry with additional storage makes this true one story living! The “storybook” layout includes 3 bedrooms and 2 full baths. The generously sized primary bedroom boasts 3 large closets and a peaceful ambiance, making it a private retreat with its own en-suite full bathroom. A large, ready to be finished basement provides opportunity for anything you can imagine. Outside, enjoy the fully fenced yard and easy to care for vinyl deck, perfect for summer gatherings, as well as a large detached garage and ample driveway space. Close to parks, schools, shopping, with easy thruway access. Truly move in ready!
Offers will be reviewed Friday 1/10 at 10 am.



