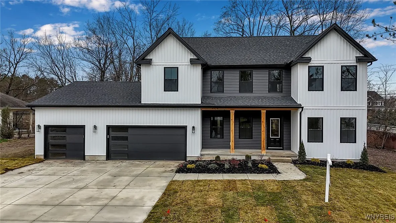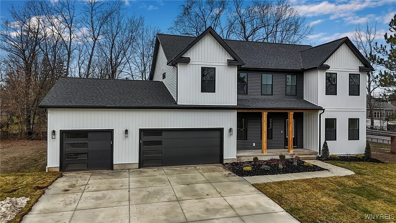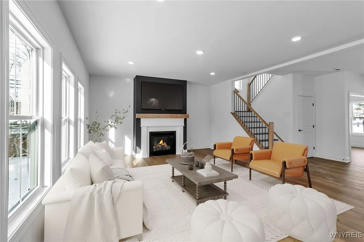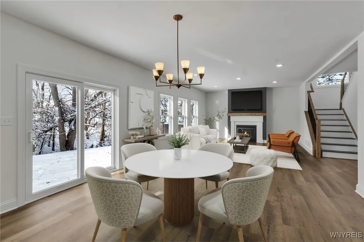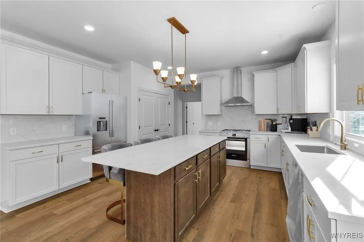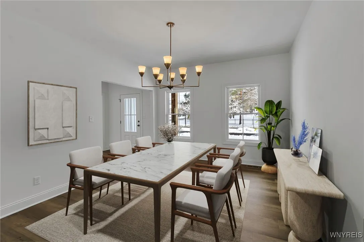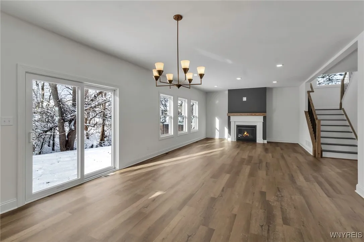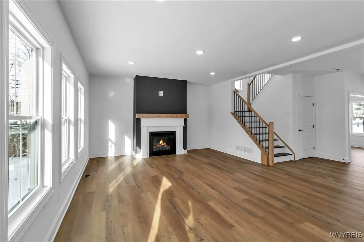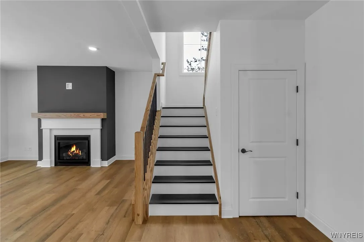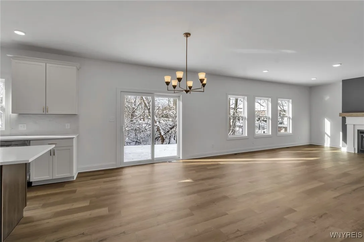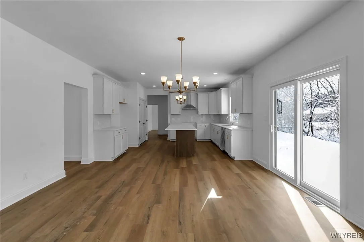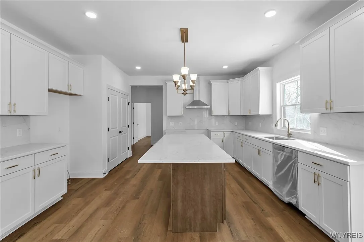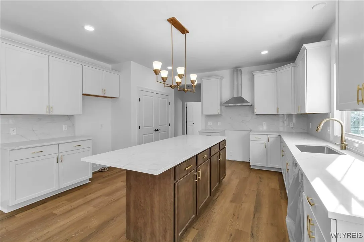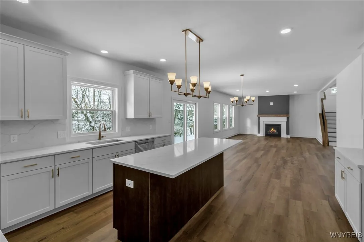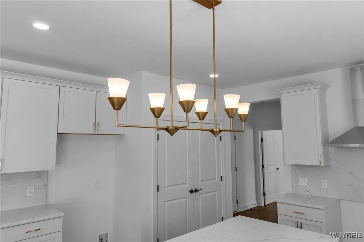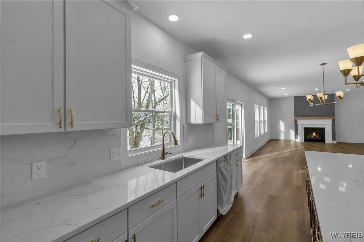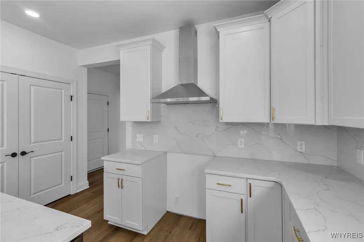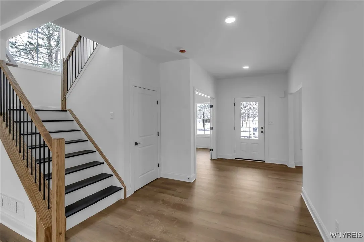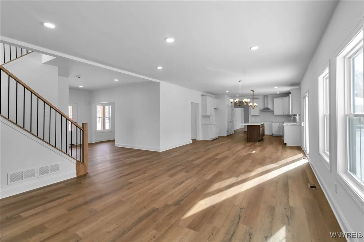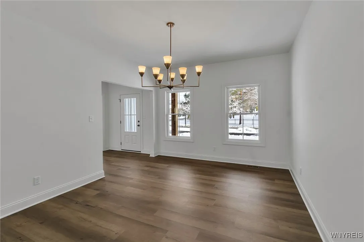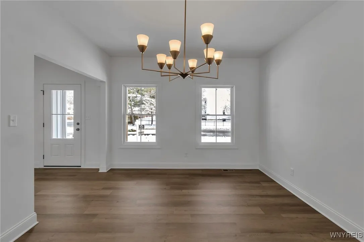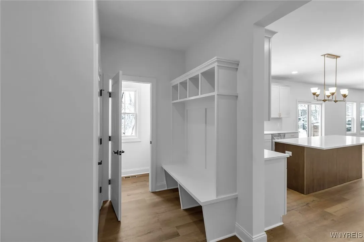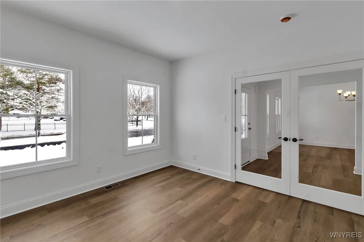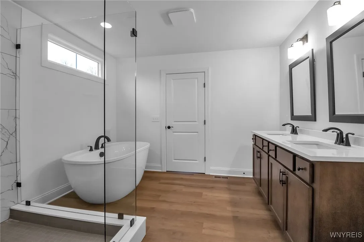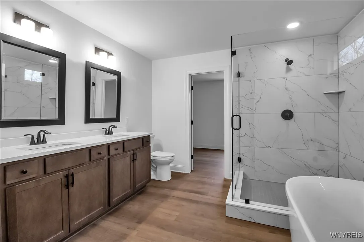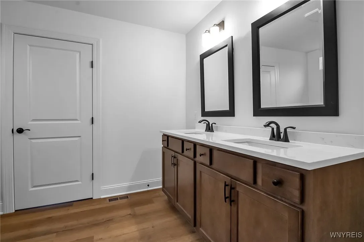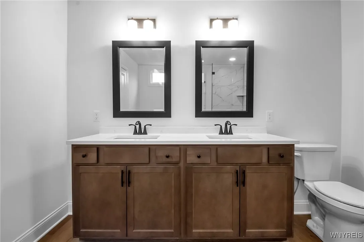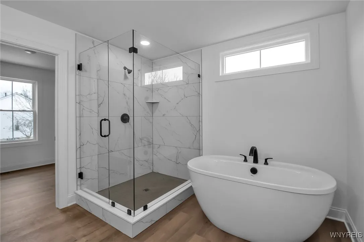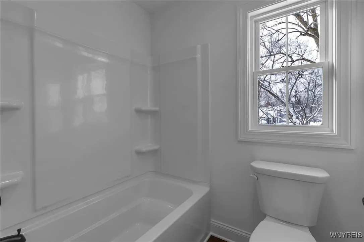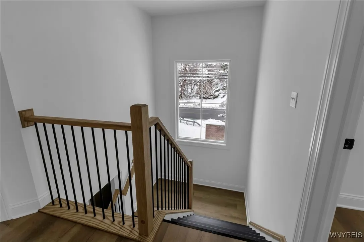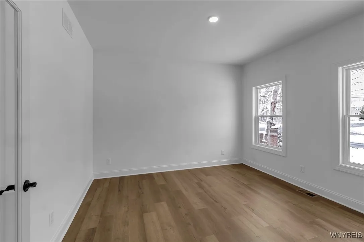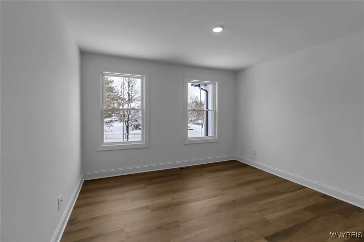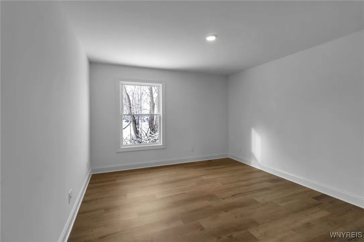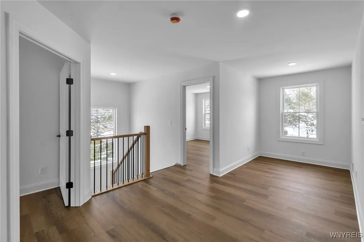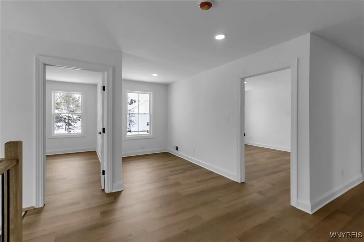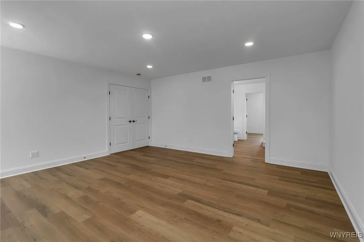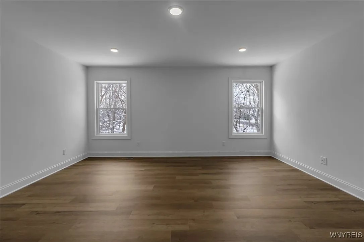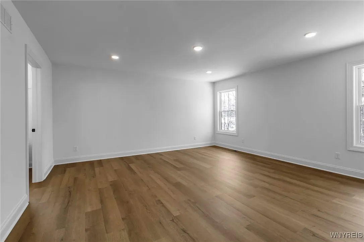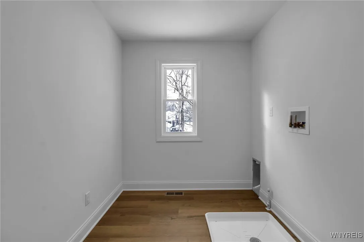Price $849,900
4 Laurel Lane, Amherst, New York 14221, Amherst, New York 14221
- Bedrooms : 4
- Bathrooms : 2
- Square Footage : 3,200 Sqft
- Visits : 13 in 76 days
BACK ON THE MARKET! NEW BUILD ready to move in NOW! 3200 sq ft 4/5 BED 2.5 Bath 3 Car Garage in Exclusive Casey Woods neighborhood in WILLIAMSVILLE Schools. OPEN floor plan with many windows, Great Room /Dining area Open to Kitchen with Pantry, QUARTZ Counters with overhang, QUARTZ BACKSPLASH, 9′ ceilings. Rear FLEX room open space 1st floor perfect for: work from home space / extra 5th bedroom / second kitchen area / walk in pantry / family drop zone etc…… two front rooms for den/playroom/ dining room/ flex space. HARDWOOD Look flooring in WHOLE house, wide designer trim-package. Primary suite with walk in closet, bathroom with double sinks, glass enclosed tile shower, free standing soaking tub. 2nd floor laundry , GAS 95% efficient HVAC ,central air , GAS tankless hot water, lawn and landscaping and PATIO included , garage door opener and windows, Easy to finish basement with egress window for more space in the future. Buyer pays transfer tax. THIS HOUSE IS A MUST SEE!

