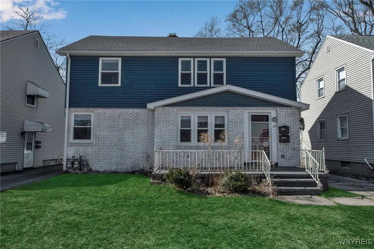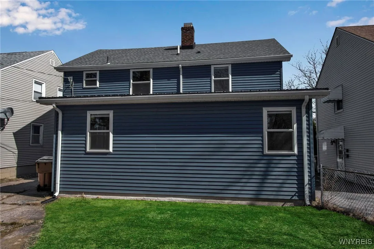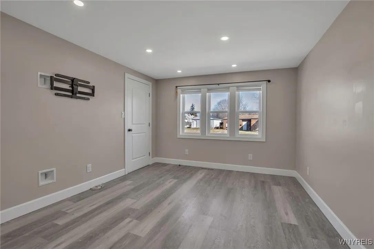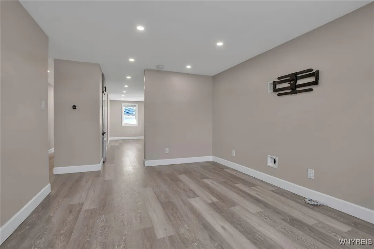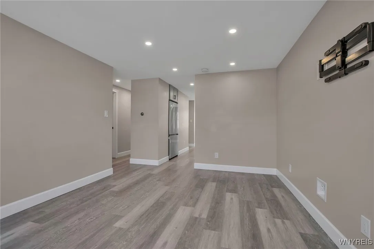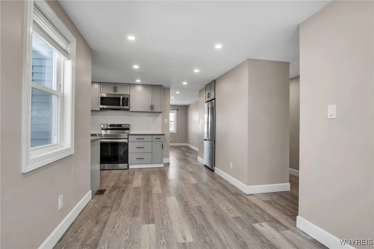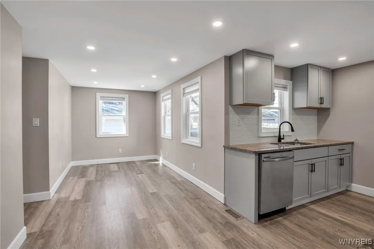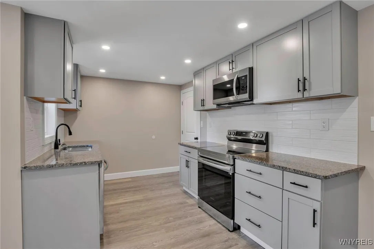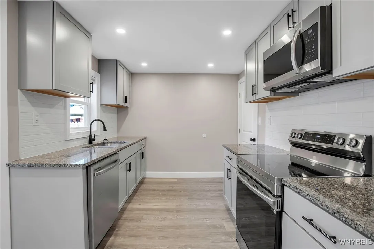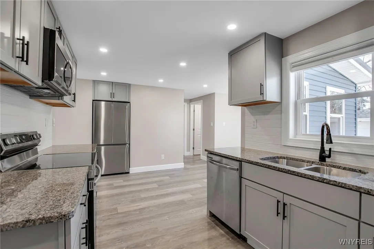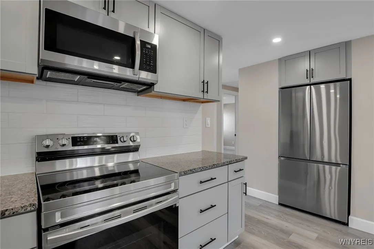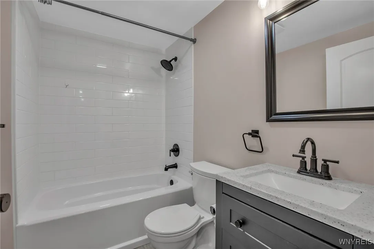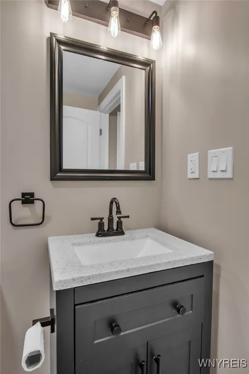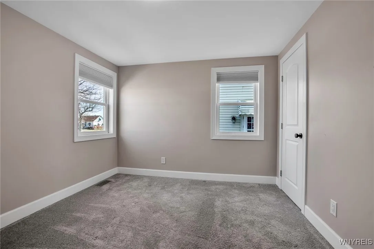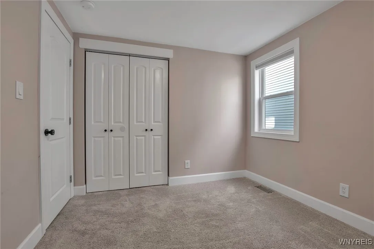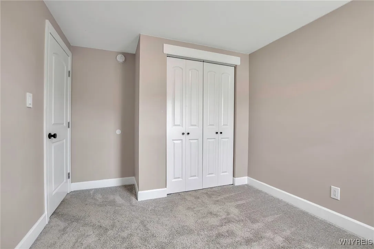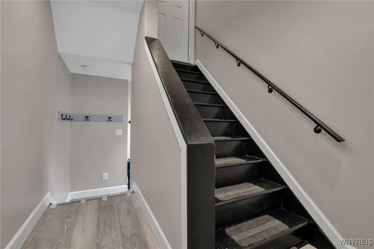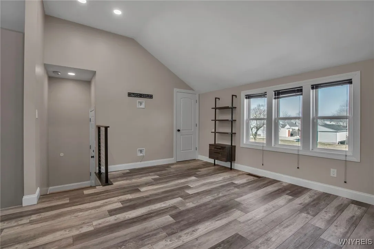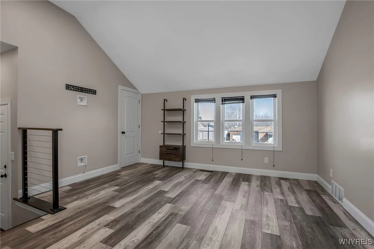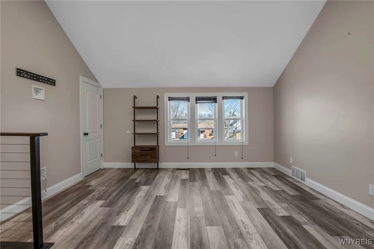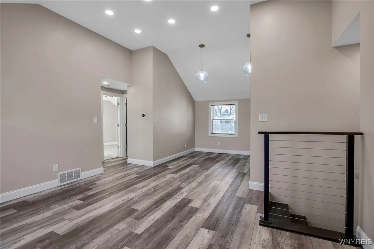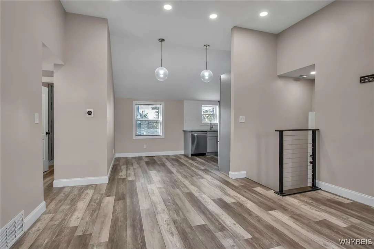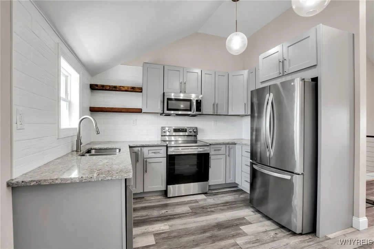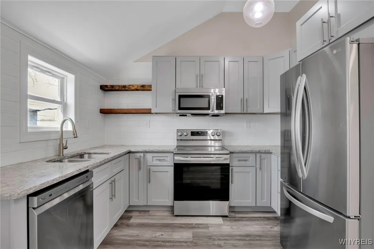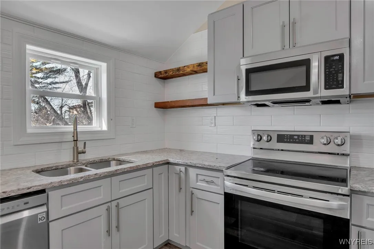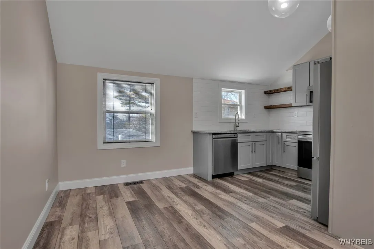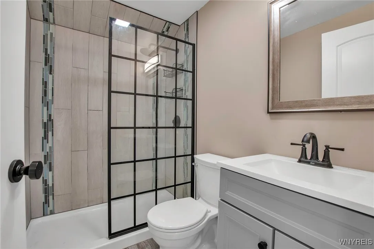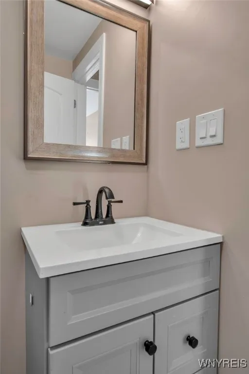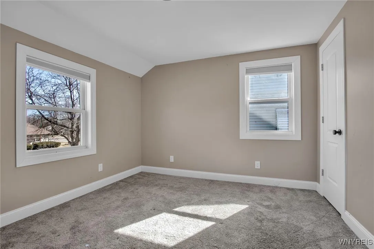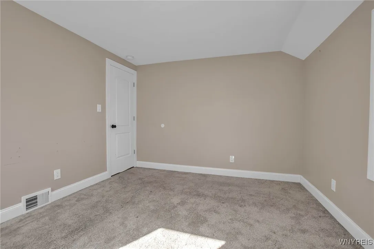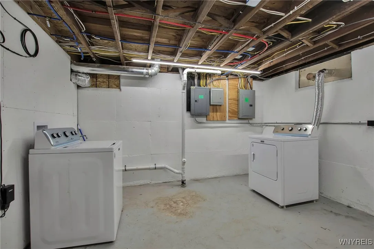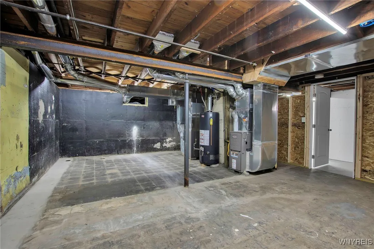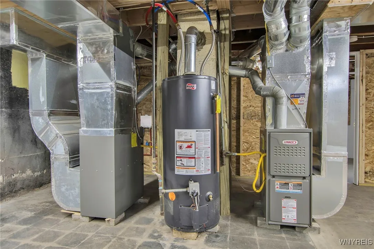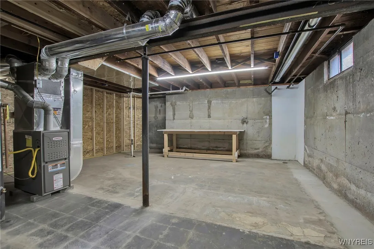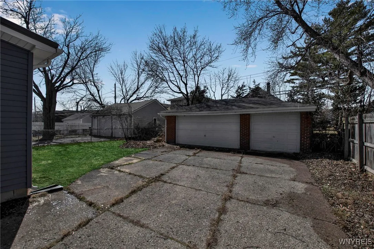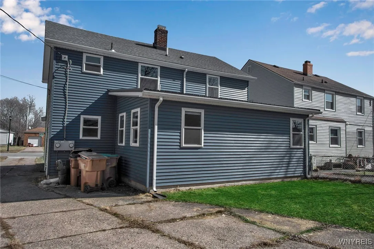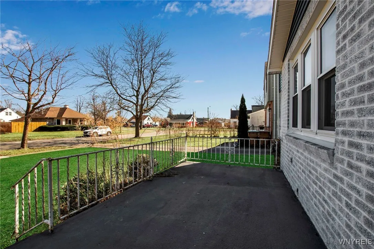Price $289,900
10 Mapleview Road, Cheektowaga, New York 14225, Cheektowaga, New York 14225
- Bedrooms : 5
- Bathrooms : 2
- Square Footage : 2,090 Sqft
- Visits : 13 in 77 days
Welcome to this beautifully updated duplex in Cheektowaga! What truly sets this property apart is its extensive renovations completed between 2020 and 2022. The entire structure has been thoughtfully updated inside and out including complete tear-off roof and new vinyl siding. Step inside either apartment and you’ll immediately notice the attention to detail. Both units boast luxury vinyl flooring throughout the main living areas and new carpeting in the bedrooms. The modern aesthetic continues with newly installed paneled interior doors, updated window and door trim, and elegant baseboard moldings. Both kitchens include new cabinets with stylish open shelving, granite countertops with under-mount sinks and stylish tile backsplashes. The kitchens also include stainless steel appliance packages featuring refrigerators, oven ranges, built-in microwaves, and dishwashers. The owners didn’t stop at cosmetic improvements—they rebuilt the floor joists in the first floor and overhauled the plumbing and electrical service, including panels, wiring, switches, and outlets throughout both units. In the DRY basement, you will find a dedicated laundry room, updated HVAC and water tanks. Ample off street parking is available, including an oversized 3 car garage. The property’s location offers remarkable convenience. Situated just off Harlem Road and seconds from the expressway that connects to I-90, residents can reach virtually any part of Western New York in approximately 15 minutes. Within blocks, you’ll find Cleveland Hill School, Tops Grocery Store, Sister’s Hospital, and WellNow Urgent Care. Square Footage is different than tax record indicated, the home was professionally measured to document the accurate square footage. The additional square footage was picked up in the lower unit kitchen “bump out.”
Open House Saturday 3/15 from 11a-1p
Open House Sunday 3/16 from 12p-2p
Offers will be reviewed Thursday 3/20 at 12pm.

