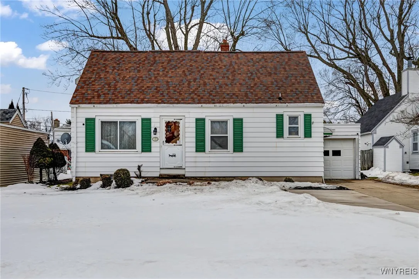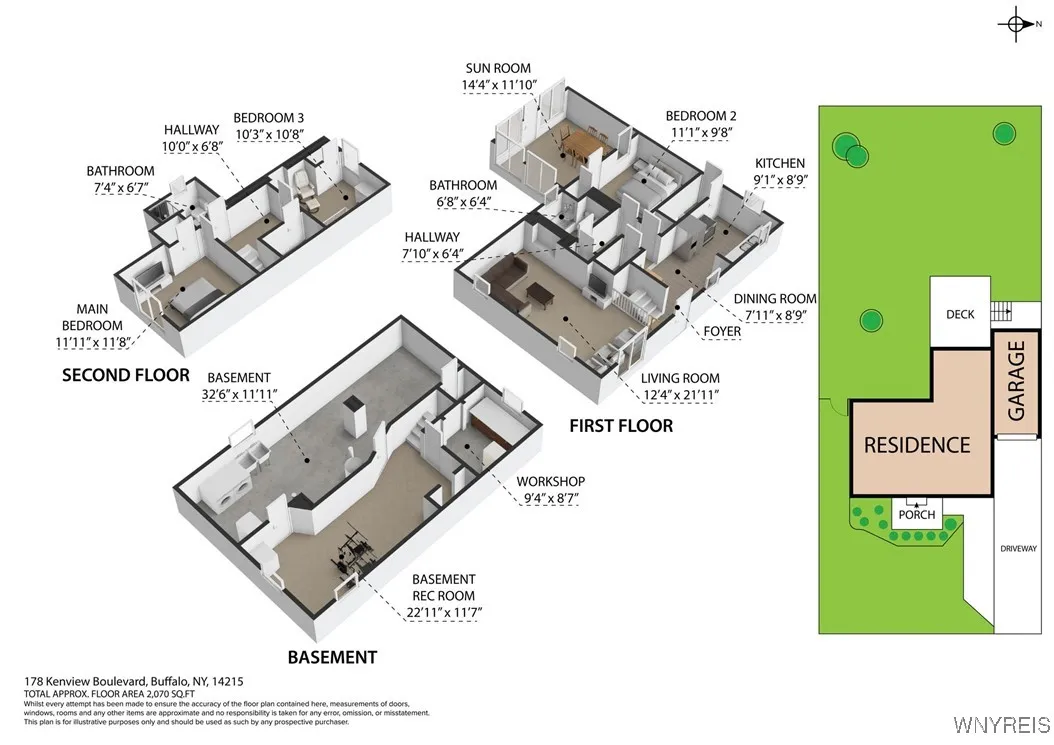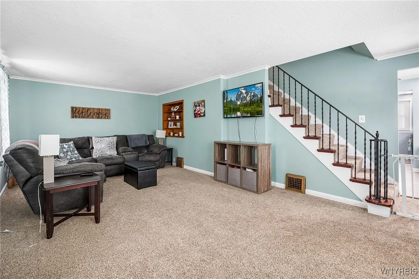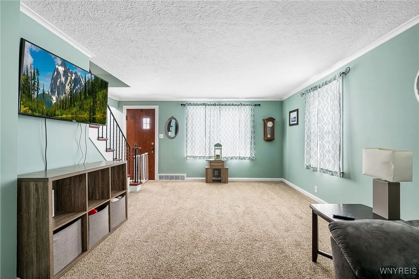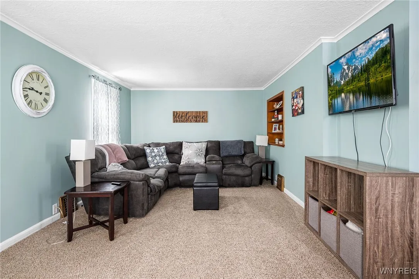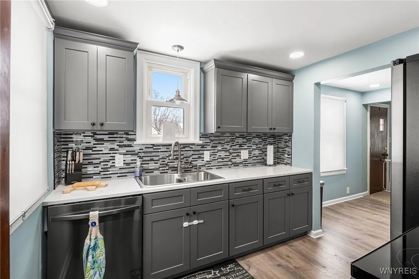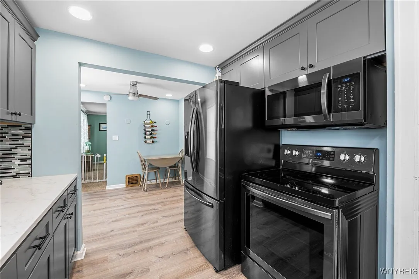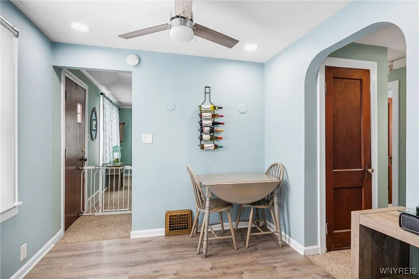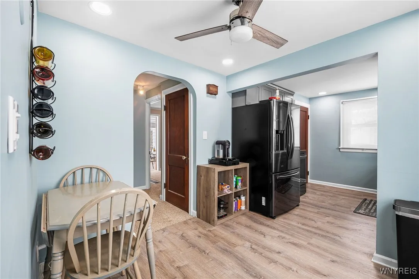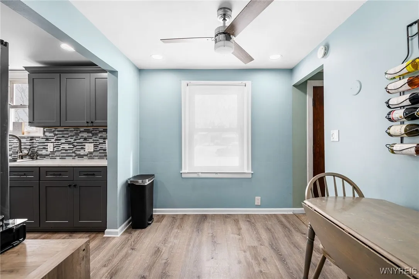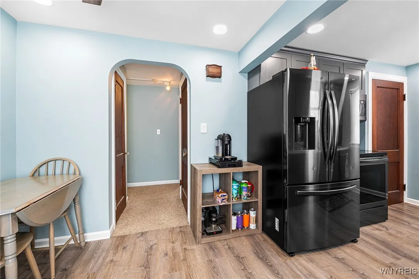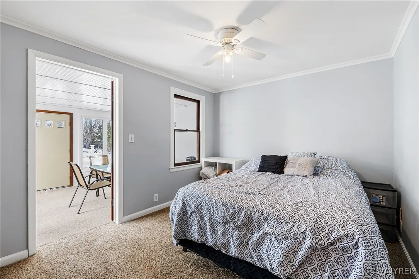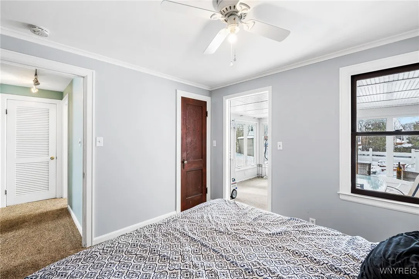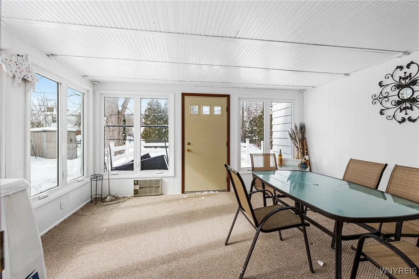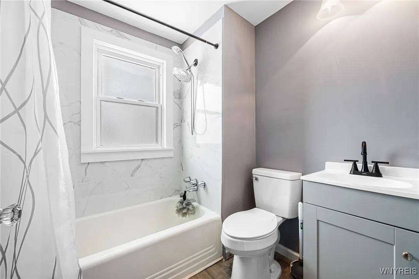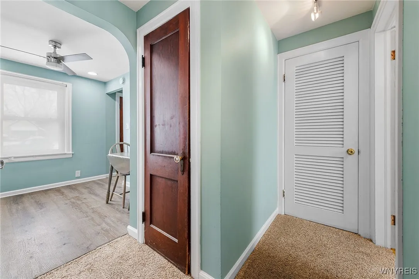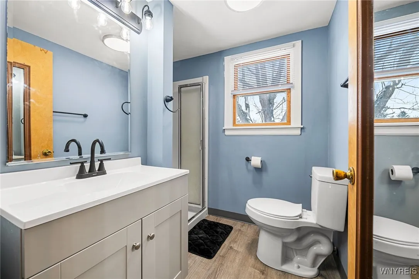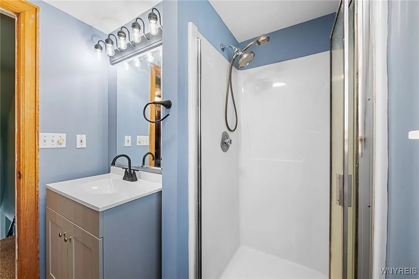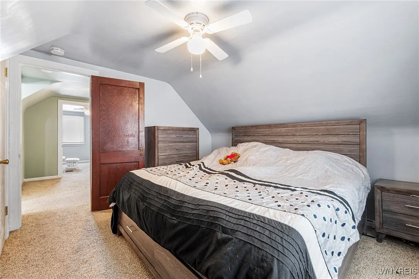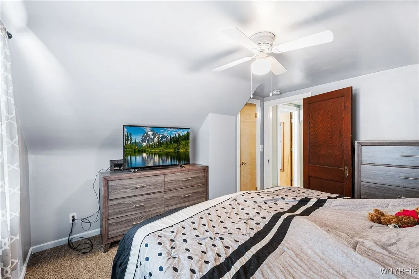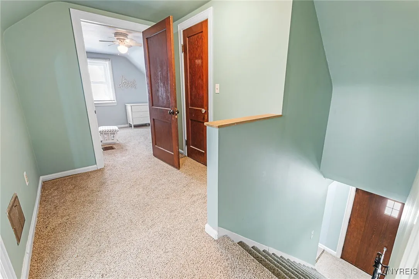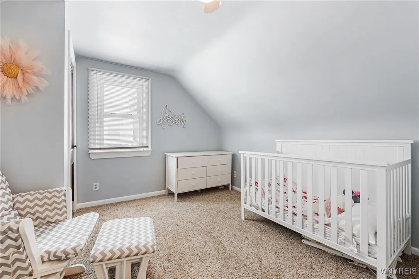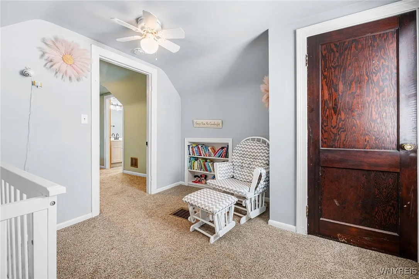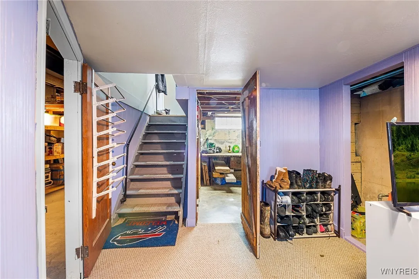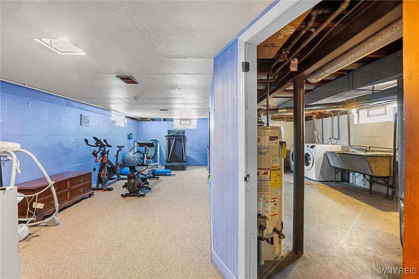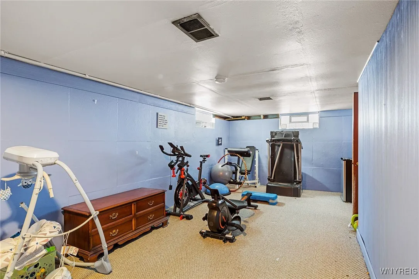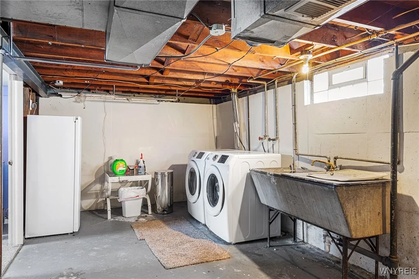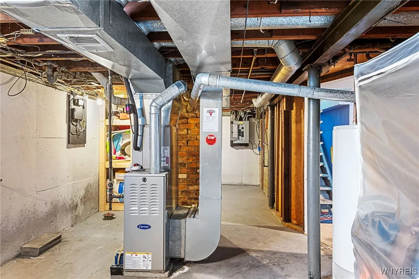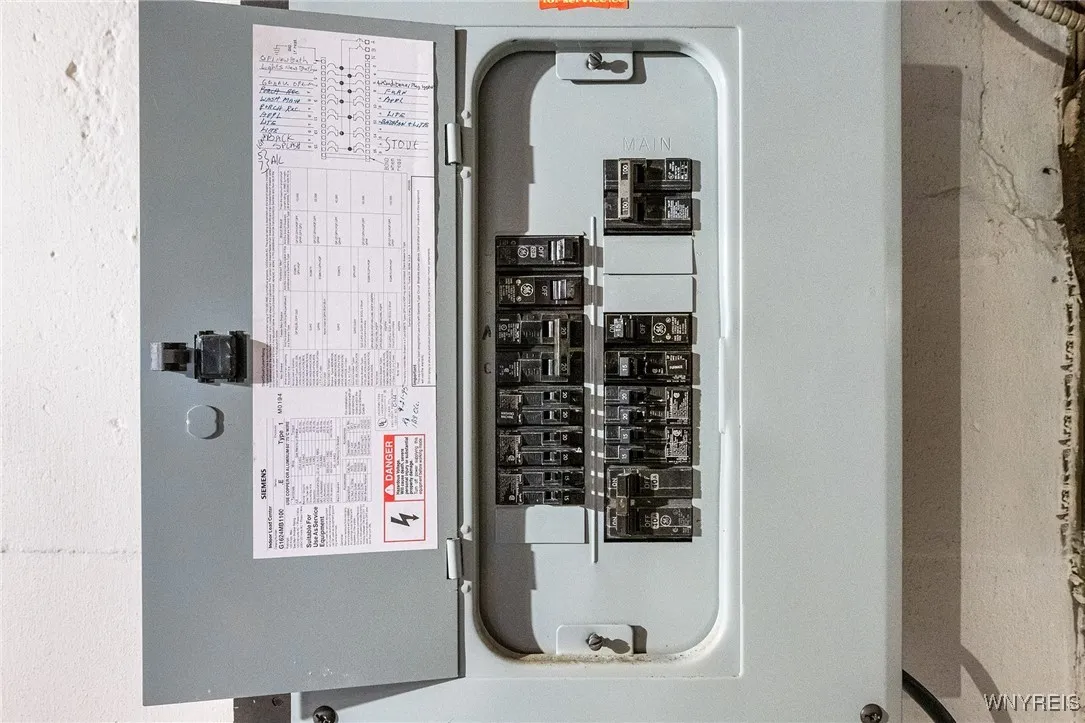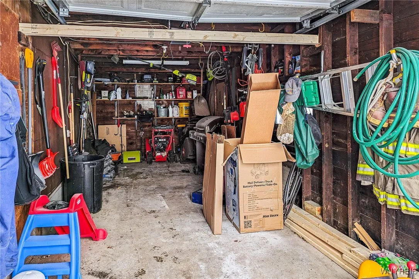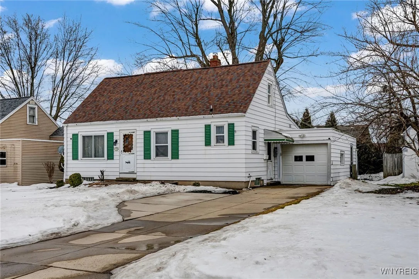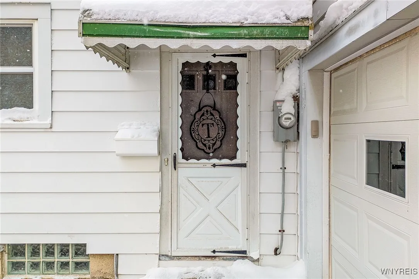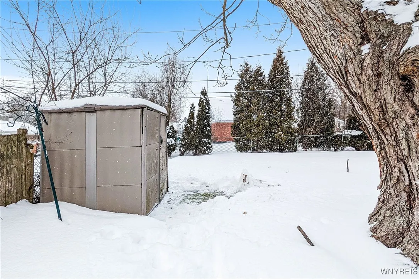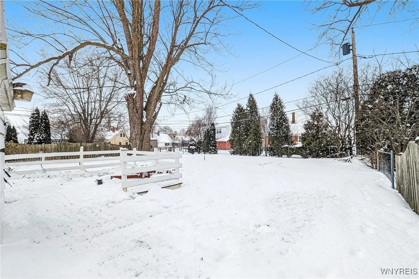Price $200,000
178 Kenview Boulevard, Cheektowaga, New York 14215, Cheektowaga, New York 14215
- Bedrooms : 3
- Bathrooms : 2
- Square Footage : 1,548 Sqft
- Visits : 8 in 77 days
Cheektowaga cape-cod is low maintenance & move in ready! This property offers an updated kitchen, with modern appliances included (2021), & dining area combo that flows into a spacious living room. First-floor bathroom was recently remodeled in 2025 with a sleek tile shower. With a first-floor bedroom and bathroom, this home could be used for single level living! Upstairs features two additional bedrooms, an additional updated bathroom, and large hallway closet for storage. The partially finished basement provides a great area for a workout space or a playroom, with a large unfinished area for laundry, and 2 additional storage rooms. Enjoy the enclosed porch, which leads to a deck and a spacious fenced-in yard. Additional improvements include central air, furnace (7 years), & a widened concrete driveway allowing for two vehicles parked side-by-side. Located just half a mile from Saratoga Hill Park and close to shopping, this home offers the perfect combination of affordability, easy living, and a fantastic location on the border of Williamsville. *Multiple offers received – sellers have decided to set deadline for Sunday 3/9 at 6 pm*

