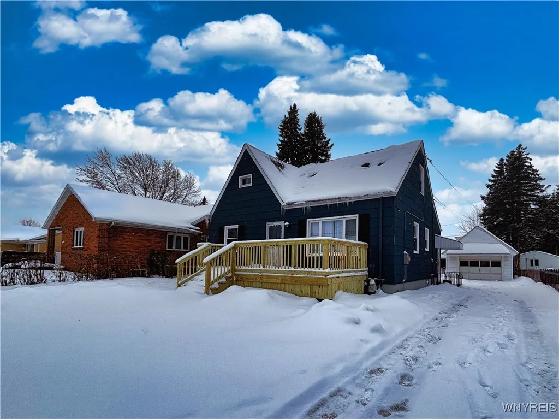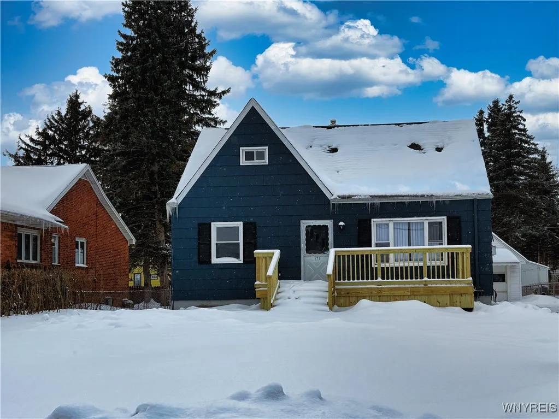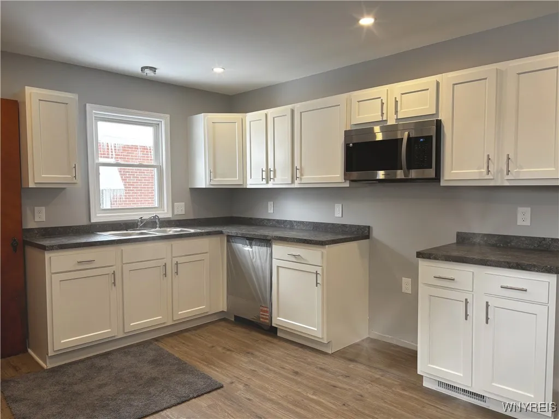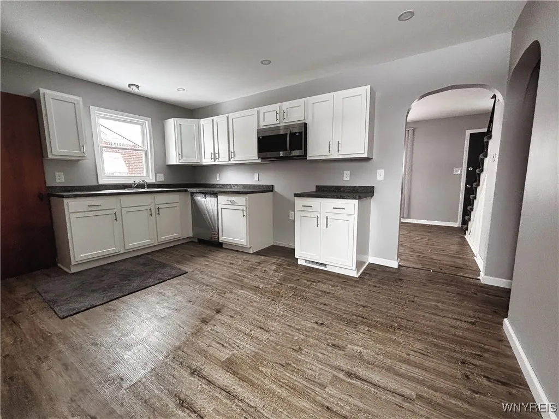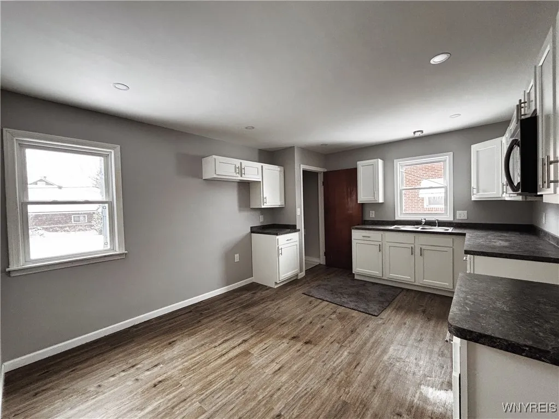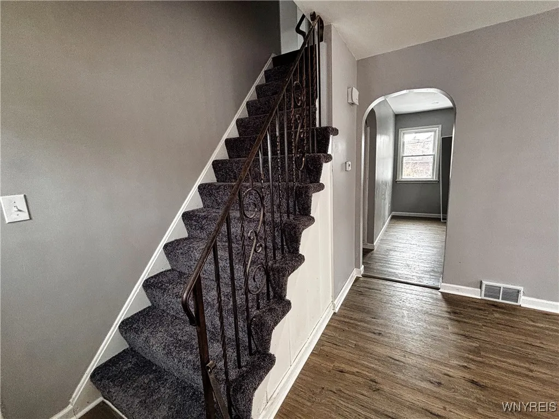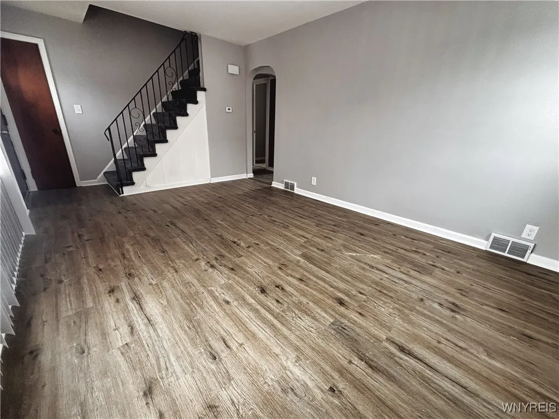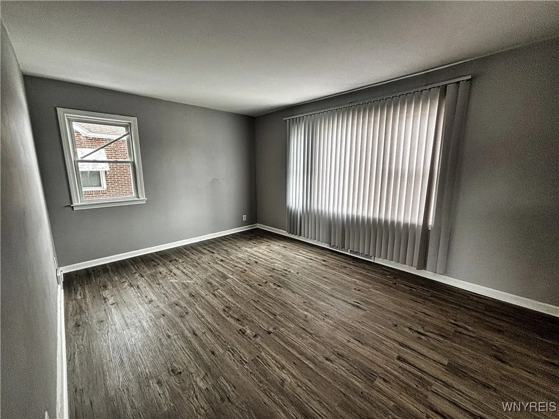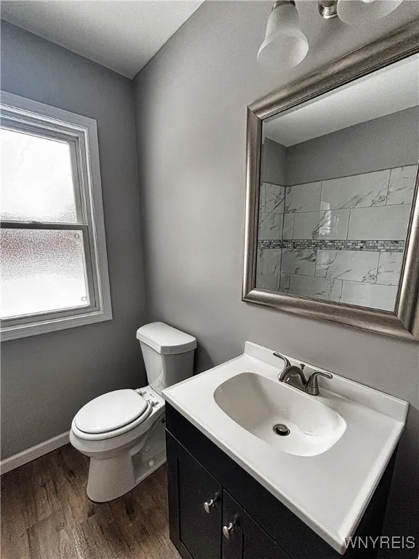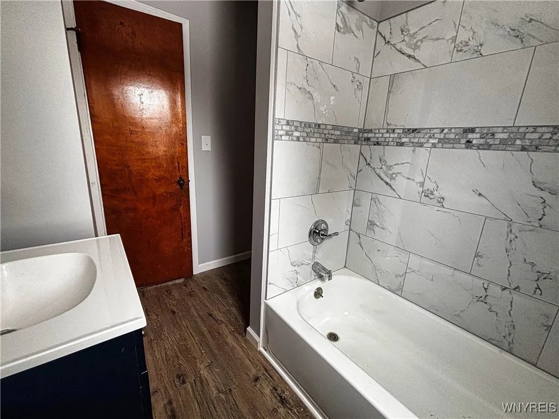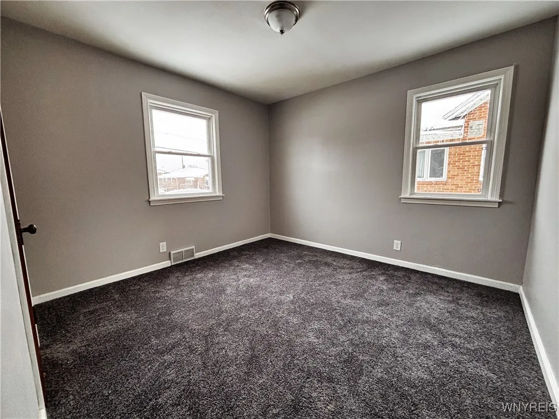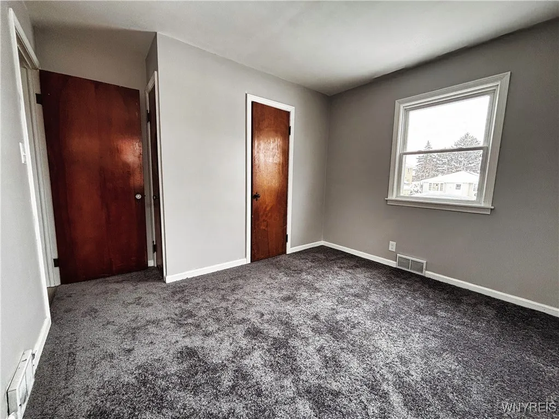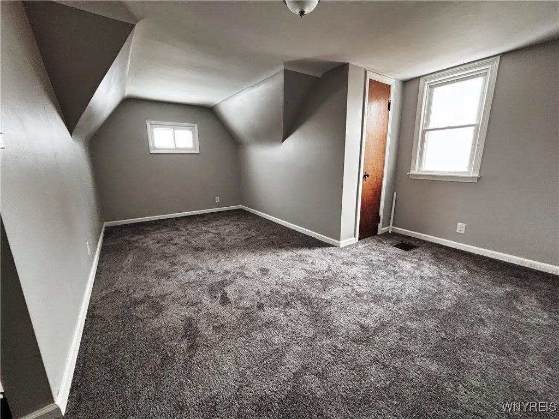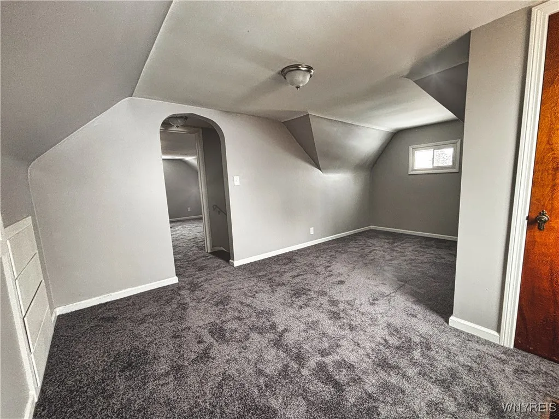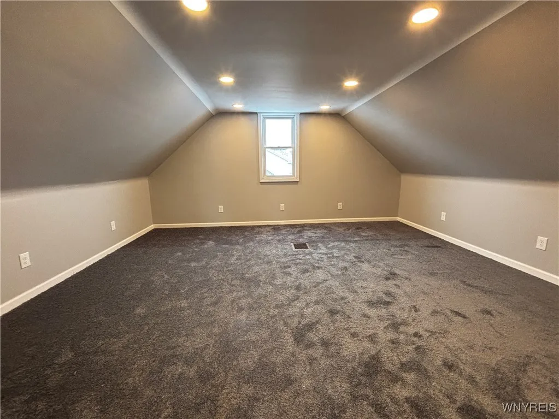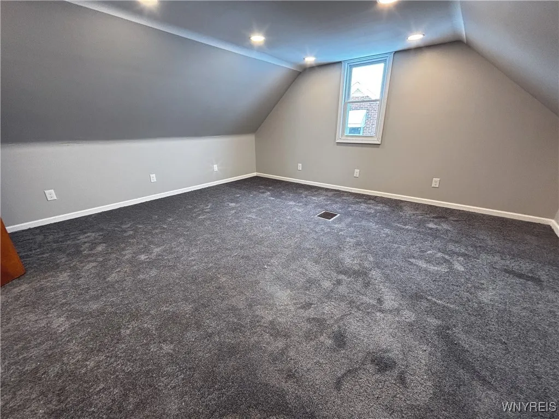Price $199,900
171 Colton Avenue, Lackawanna, New York 14218, Lackawanna, New York 14218
- Bedrooms : 4
- Bathrooms : 1
- Square Footage : 1,390 Sqft
- Visits : 7 in 60 days
Welcome to 171 Colton Ave! This beautifully remodeled 4-bedroom single-family home is situated on a quiet side street, offering privacy and space on a large lot set far back from the road. The property features a brand-new front deck, perfect for outdoor furniture, and a fully fenced backyard that is unusually deep and wide for a city lot—ideal for outdoor activities and relaxation.
Step inside to discover a completely updated interior, including a brand-new kitchen with modern recessed lighting, sleek cabinets, custom countertops, vinyl plank flooring, a new dishwasher, microwave, and ample electrical outlets. The bathroom has also been fully renovated with new fixtures, a stylish vanity, updated lighting, and a full ceramic tile bath.
This home has been thoughtfully remodeled from top to bottom, featuring new drywall, fixtures, electrical and plumbing systems, energy-efficient windows, custom kitchen and bath designs, basement
“Additional square footage added by renovators and measured by listing agent”

