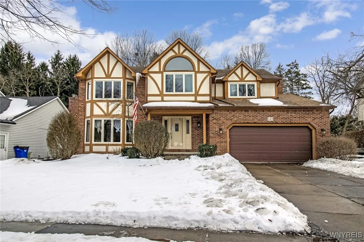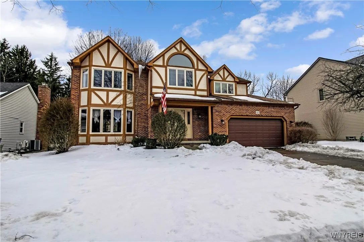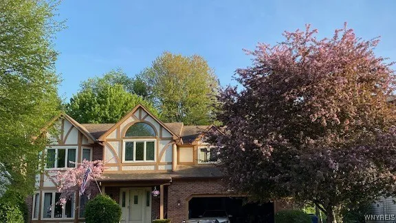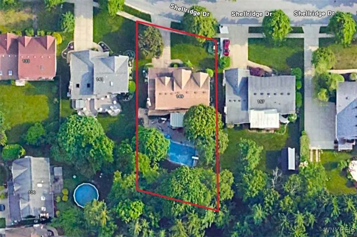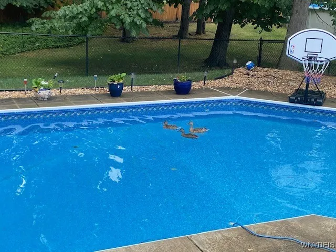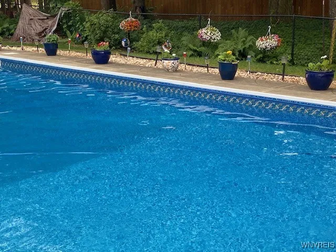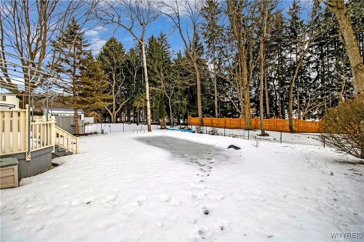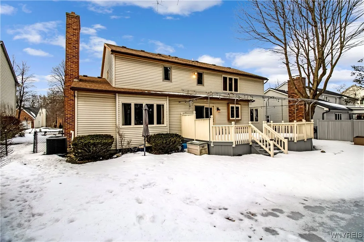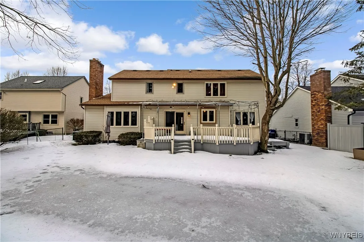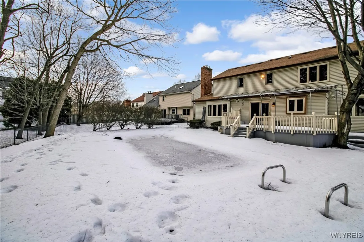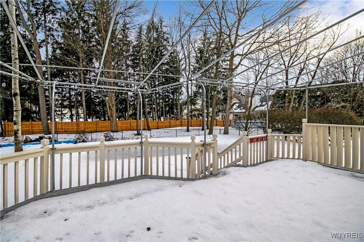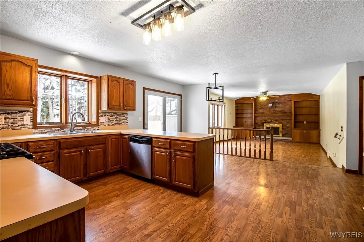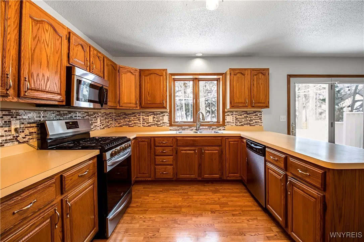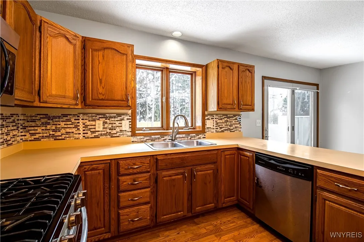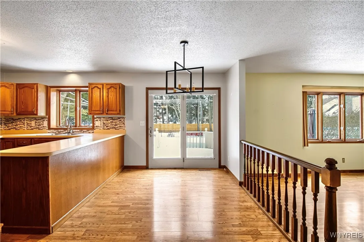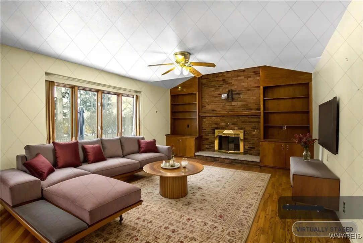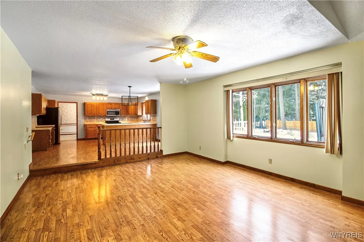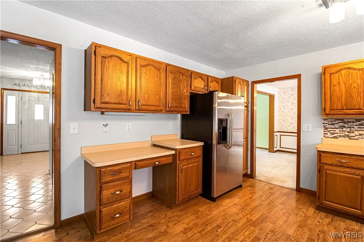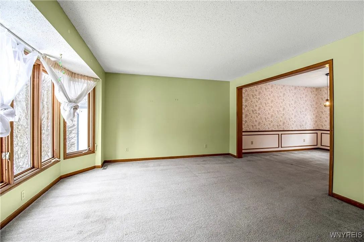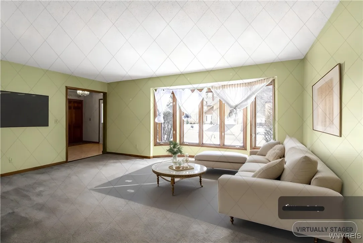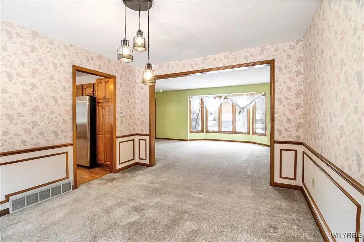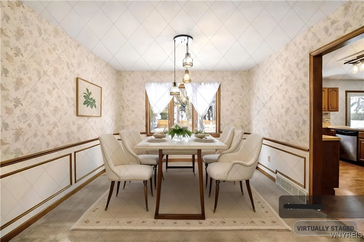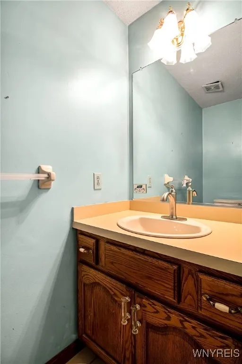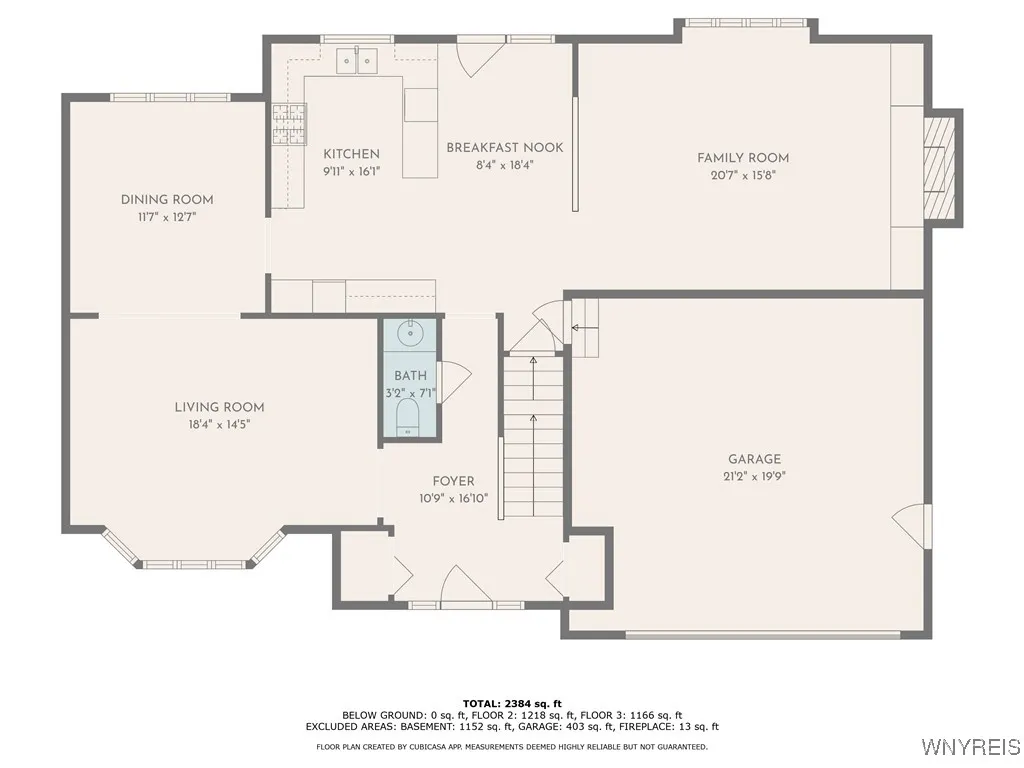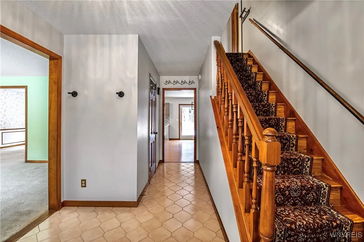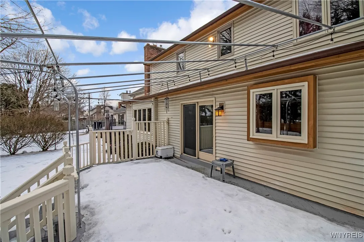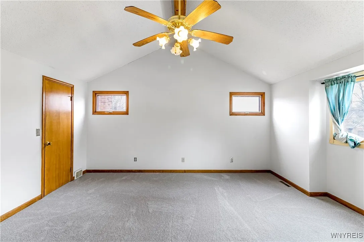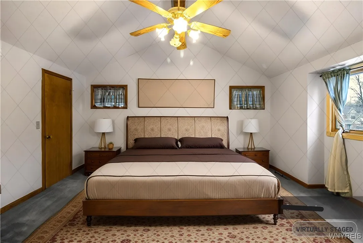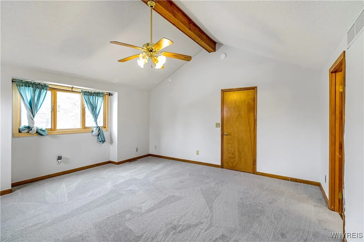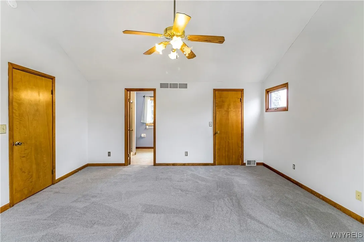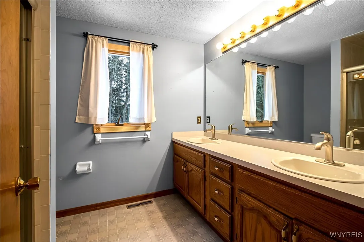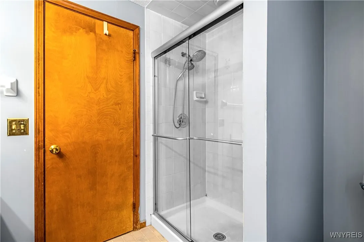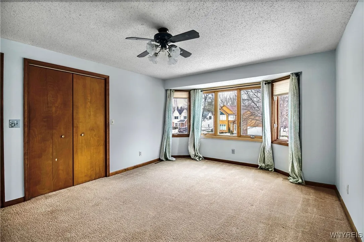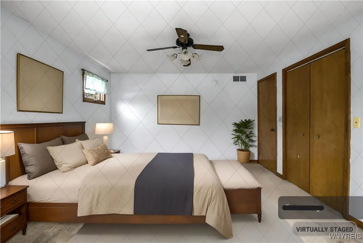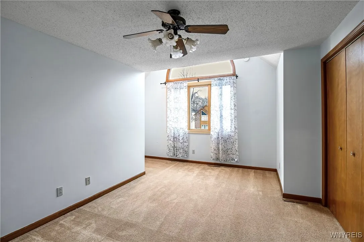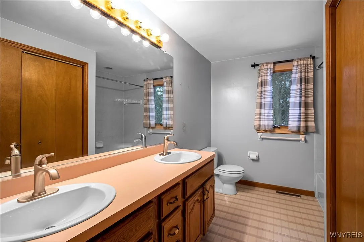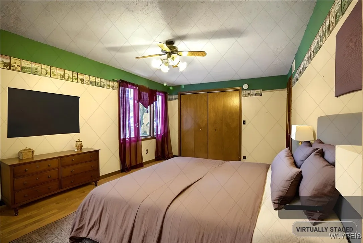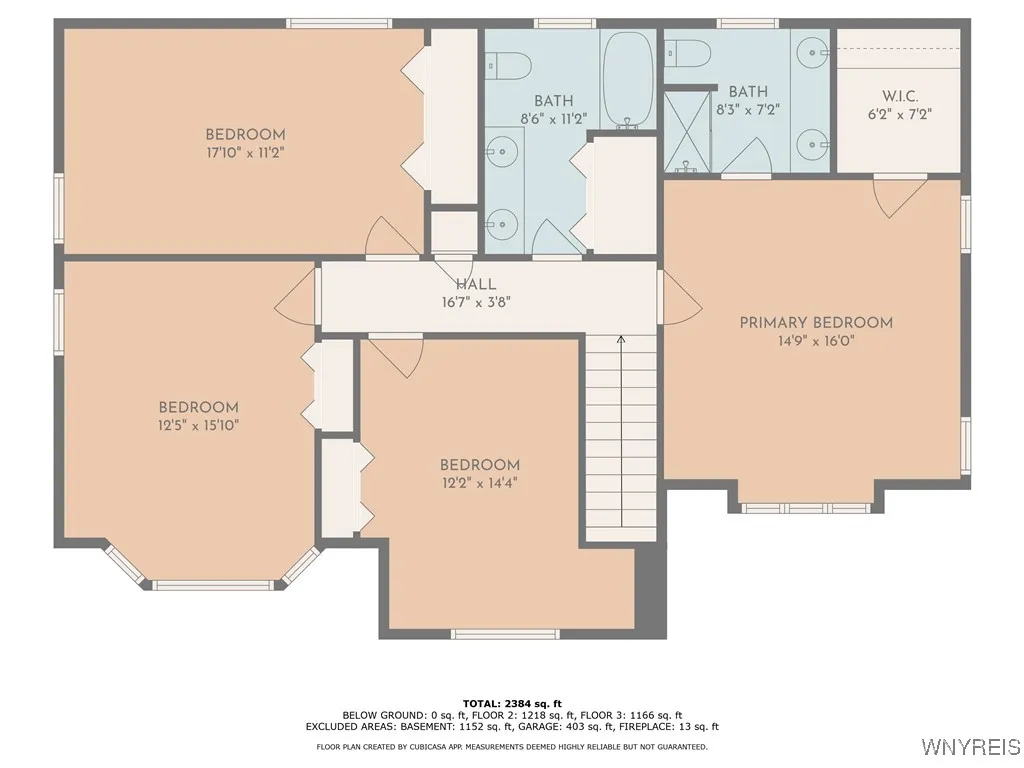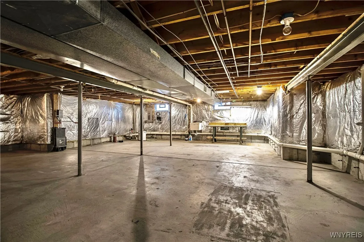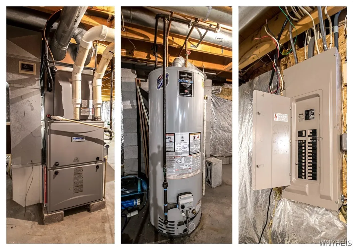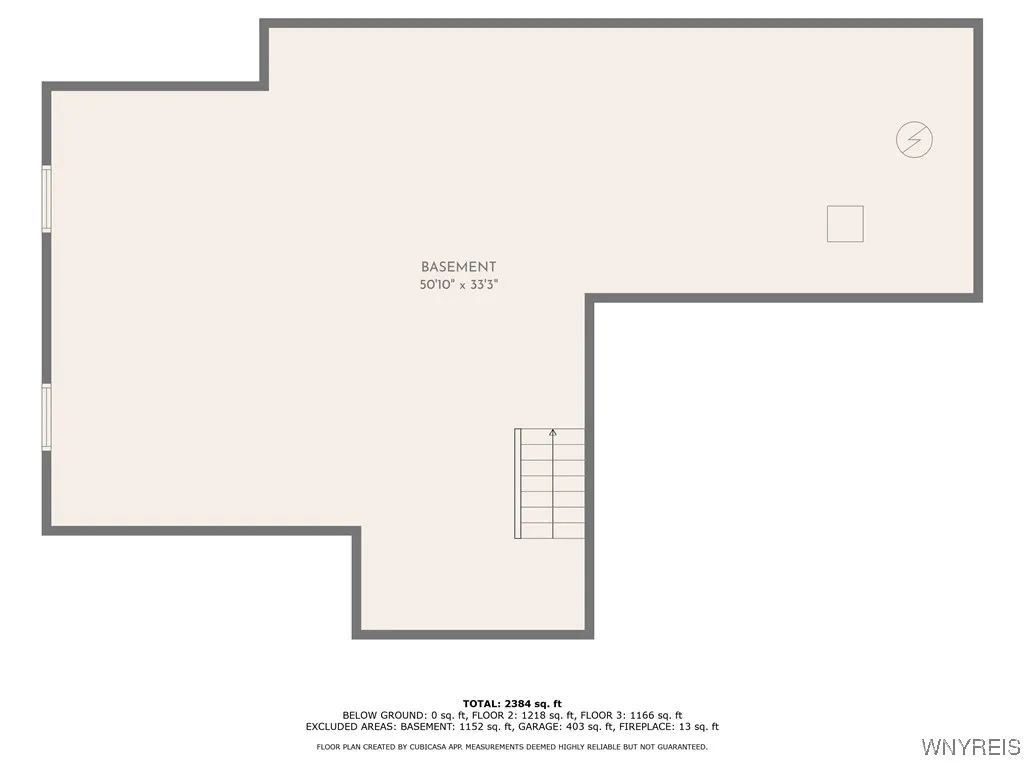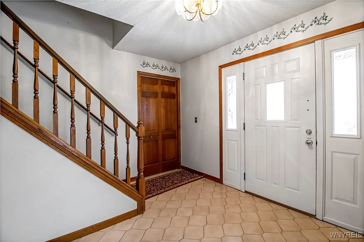Price $459,900
149 Shellridge Drive, Amherst, New York 14051, Amherst, New York 14051
- Bedrooms : 4
- Bathrooms : 2
- Square Footage : 2,516 Sqft
- Visits : 9 in 77 days
Nestled in the sought-after Stable Ridge development within the Williamsville School District, this beautifully maintained 4-bedroom, 2.5-bath Tudor offers 2,516 SF of refined living space. Ideally located within walking distance to Dodge Elementary, this home has been thoughtfully improved over the past 34 years. A serene, fully fenced backyard serves as a private oasis, featuring a well-kept in-ground heated pool, mature trees, and views of a tranquil retention pond—all enjoyed from a spacious covered deck. Inside, a welcoming tiled foyer with dual coat closets leads to generously sized rooms bathed in natural light from multiple bay windows. The expansive kitchen boasts ample cabinetry, counter space, a built-in desk, and stainless-steel appliances, flowing seamlessly into the inviting family room with a charming brick wood-burning fireplace (NRTC). Upstairs, the primary suite offers a walk-in closet, ensuite bath with an updated shower, dual vanities, and modern finishes. Three additional spacious bedrooms share a well-appointed full bath featuring dual vanities and a convenient second-floor laundry, streamlining your daily routine. The basement presents endless possibilities for future expansion and includes a high-efficiency furnace & central air (2019), a water heater (2018), glass block windows, and a poured concrete foundation. Exterior highlights include a durable architectural roof, low-maintenance vinyl siding, and mostly replaced windows. Showings begin Saturday, 3/1, with offers reviewed Friday, 3/7 at 10am—don’t miss this exceptional opportunity!

