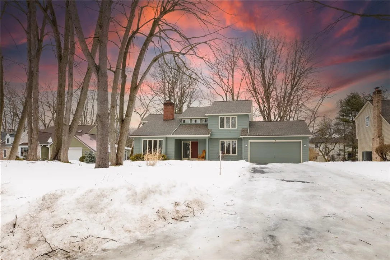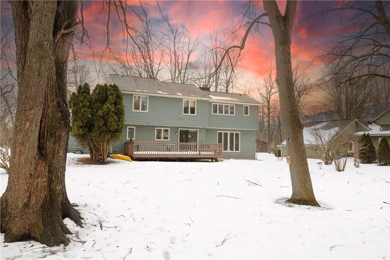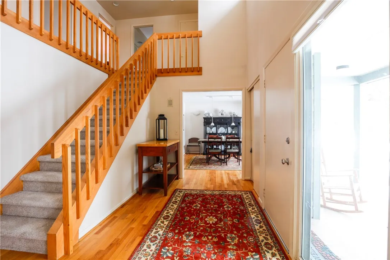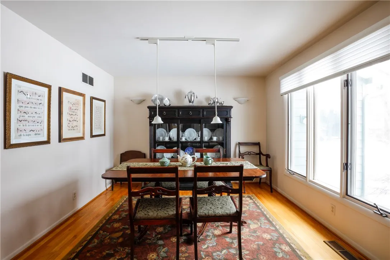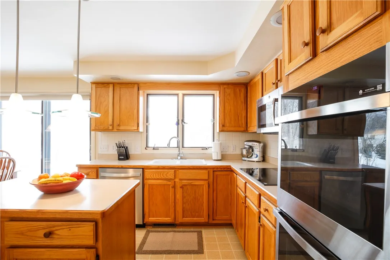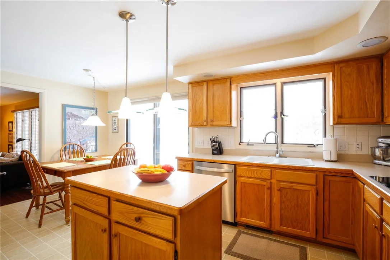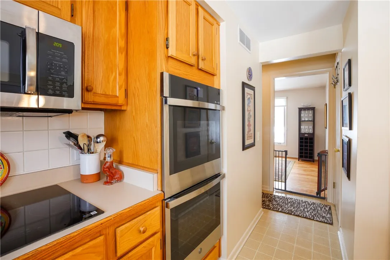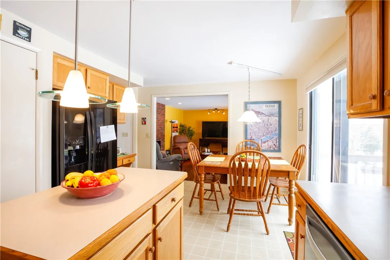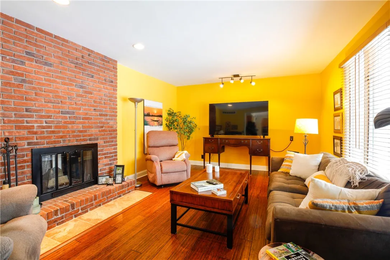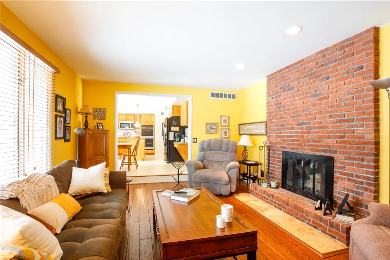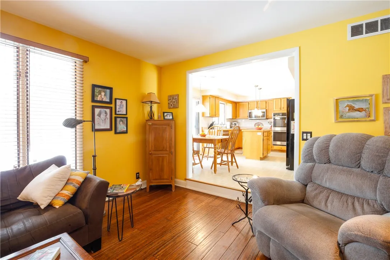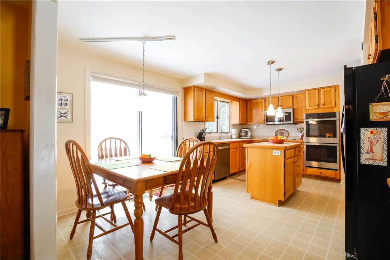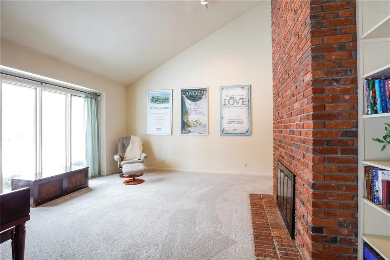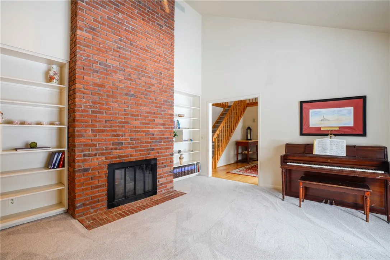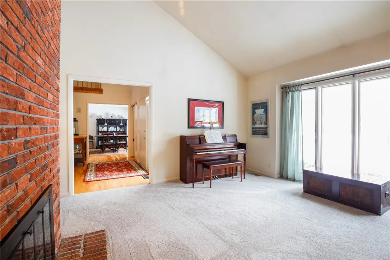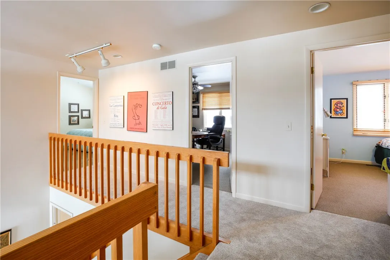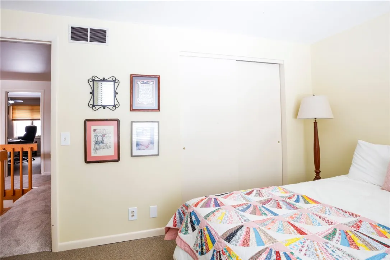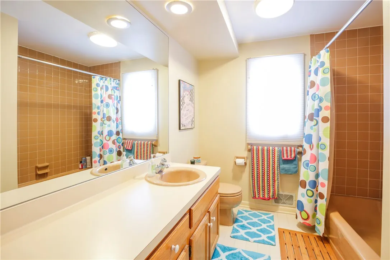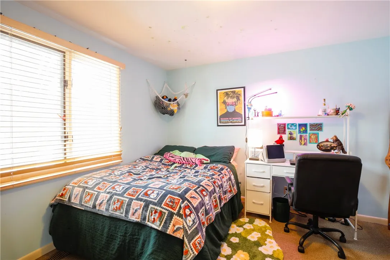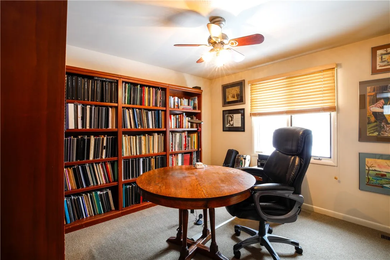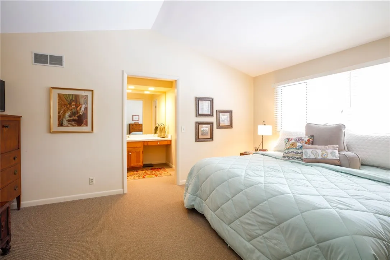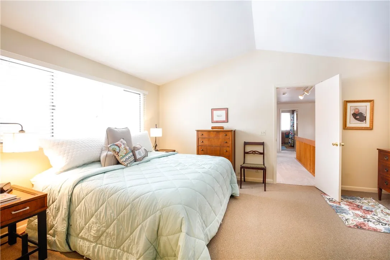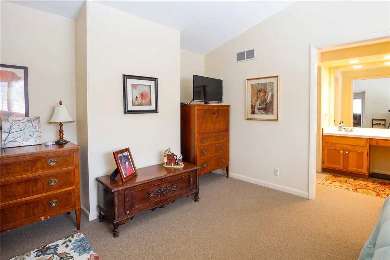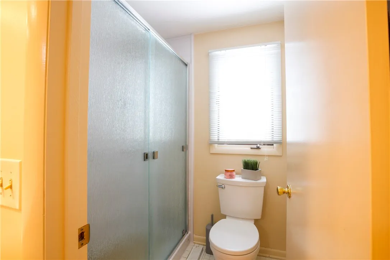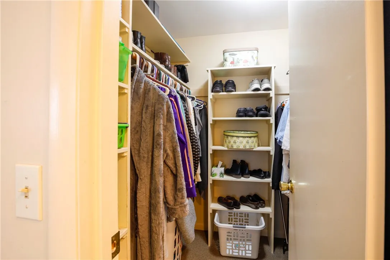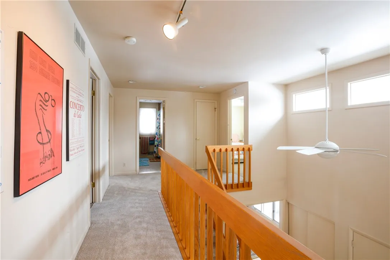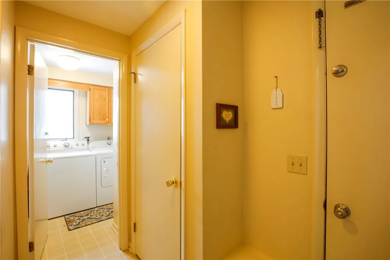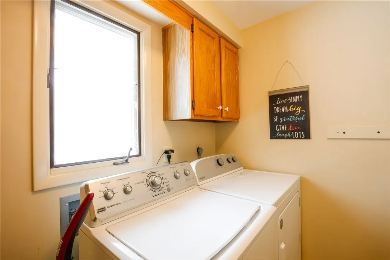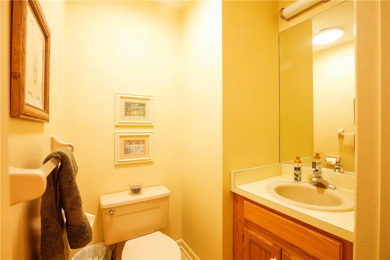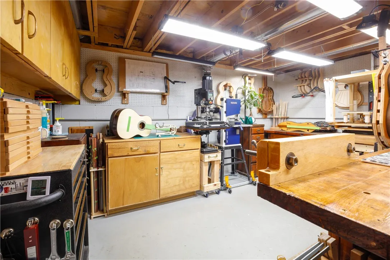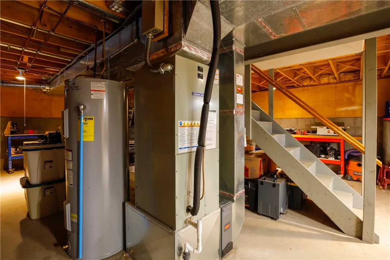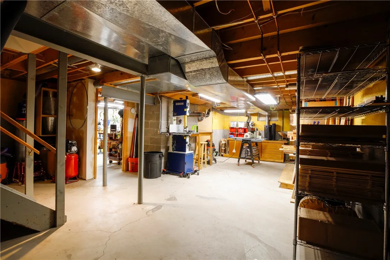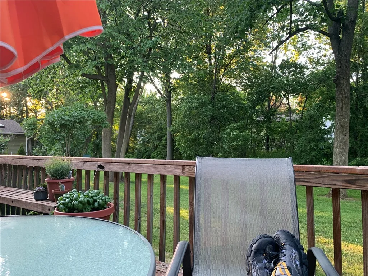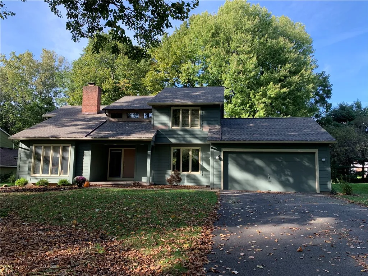Price $369,900
12 Shelter Creek Lane, Perinton, New York 14450, Perinton, New York 14450
- Bedrooms : 4
- Bathrooms : 2
- Square Footage : 2,394 Sqft
- Visits : 4 in 59 days
Discover this fabulous 4-bedroom, 2.5-bath home offering the perfect blend of charm, space, and convenience! Nestled on a quiet cul-de-sac with beautiful homes and mature trees, this property is just minutes from the canal, village, and expressway—making it an unbeatable location! Step inside to a striking 2-story foyer that sets the tone for this thoughtfully designed home. Unlike the typical center entrance Colonial, this layout offers a refreshing and functional flow. Enjoy cozy evenings by the double-sided fireplace. Vaulted ceilings and tall windows enhance the living space. Storage is never an issue with ample closets throughout. The roof was a tear-off in 2019 and adds peace of mind, while Fairport Electric provides incredible savings! A 2-car garage and inviting outdoor setting with beautiful perennials complete the package! This home has been incredibly well maintained and can’t wait for you to call it home!
Showings begin Thursday February 27th. Negotiations begin Monday March 3 at 4:30pm.

