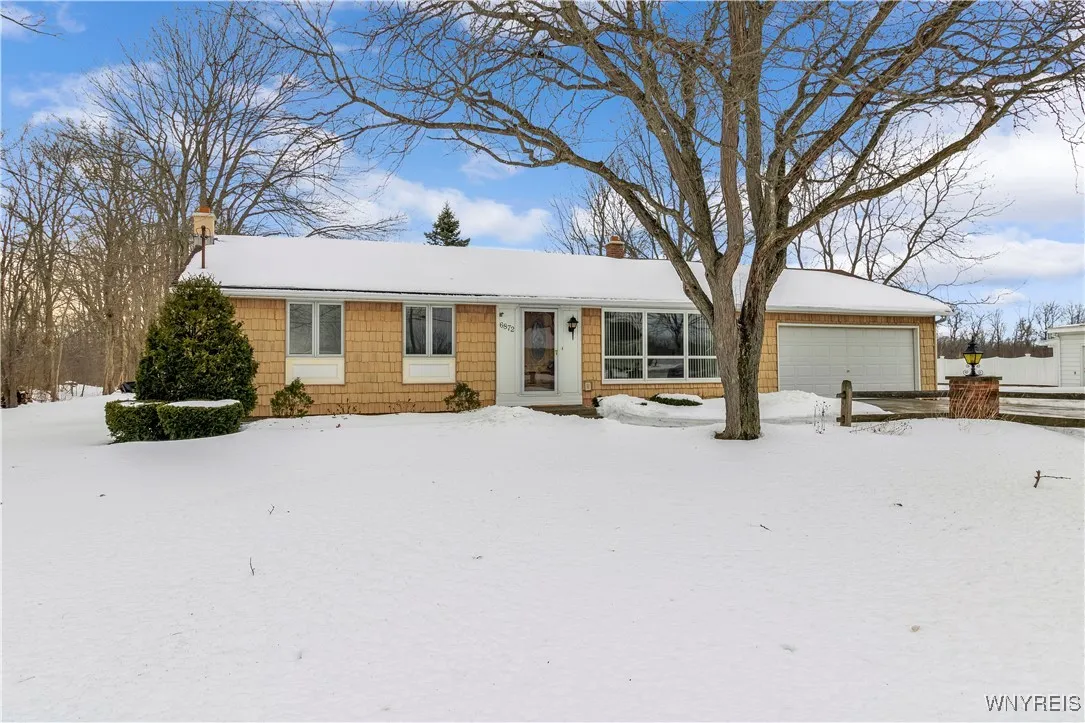Price $279,900
6872 Townline Road, Wheatfield, New York 14120, Wheatfield, New York 14120
- Bedrooms : 3
- Bathrooms : 2
- Square Footage : 1,548 Sqft
- Visits : 4 in 59 days
WELCOME HOME to this PRISTINE Ranch in the sought-after Starpoint SD, set on nearly 1.5 ACRES of peaceful land—shielded by mature trees and bordering open agricultural fields. Offering over 1,500SF of space, 3 bedrooms, 2 FULL baths, and 2-car attached garage. The expansive living room is bathed in natural light from a grand picture window, while the modern kitchen w/ new counters (2019)—flows into a family room boasting cathedral ceilings. Dual sliding glass doors lead to a beautifully refinished deck with a roll-out awning and a vast rear yard with over 400’ of depth, perfect for outdoor living. Thoughtful details abound, from elegant trim accents and an updated bath (2021) with stylish tile and upgraded fixtures to quality Pella windows and exposed hardwood floors w/ more under carpet! The finished basement provides a versatile workshop, utility, and laundry area. Updated mechanicals include a 12-year-young three-zone Dunkirk boiler, a 2018 rapid recovery HWT, and a wood-burning stove for supplemental heat. Additional highlights are: public CONNECTED SEWER, poured concrete walls, copper plumbing, low-maintenance vinyl siding, architectural roof, a 12’×12’ shed, and a newer blacktop driveway with pull-off parking. Offers will be considered on Wed 3/5 by 12pm noon.




































