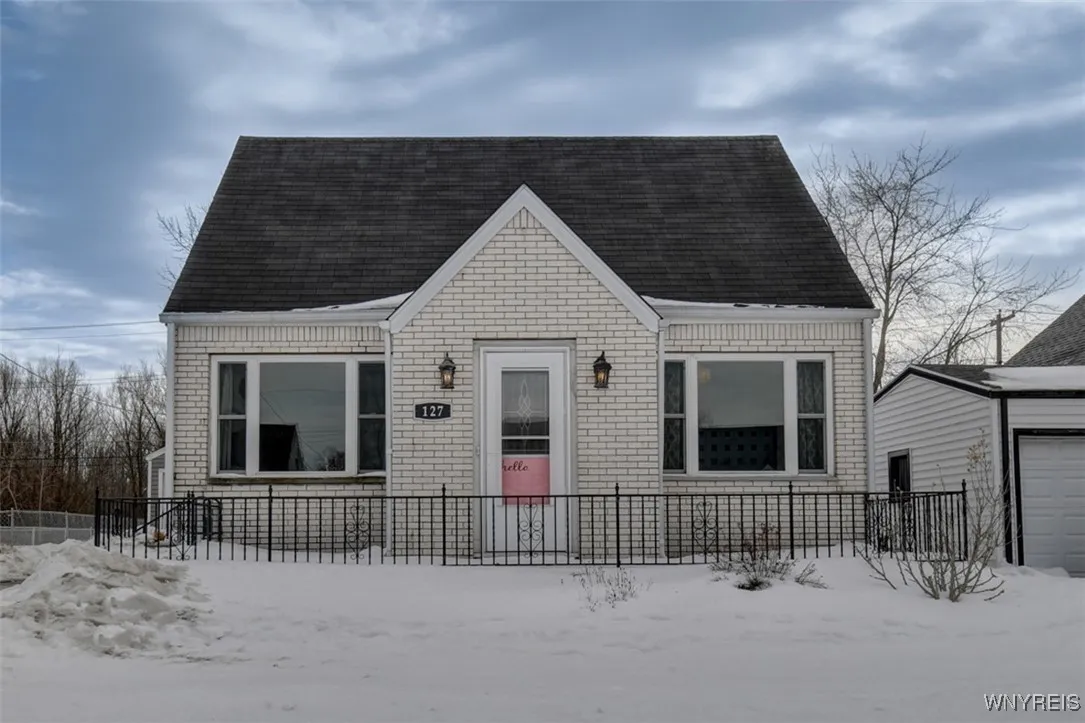Price $189,900
127 Southern Parkway, Cheektowaga, New York 14225, Cheektowaga, New York 14225
- Bedrooms : 3
- Bathrooms : 1
- Square Footage : 1,050 Sqft
- Visits : 6 in 59 days
Come and check out this move-in ready Cape in prime Cheektowaga location! Adorable curb appeal with maintenance-free brick and vinyl siding PLUS huge front porch! Walking in, you will love the bright windows with tons of natural light in the Living Room and hardwood floors. The updated Kitchen has been expanded to include a spacious eat-in section and separate area for first floor laundry. Three total bedrooms – one on main floor plus 2 more upstairs (2nd floor bedrooms each have built-in dressers for additional storage). The basement has a roughed-in half bath and space that was formerly used as an additional “bonus room” that can be converted back. The basement also has a separate room for utilities and a walk-out bilko door. Other must haves include central air, sliding door from the Kitchen to concrete patio, fully fenced yard overlooking treed lot and wide concrete driveway. This home has been well maintained and modernly updated. It is the perfect layout for Buyers looking for a Ranch style house layout with the Primary Bedroom, full bath and laundry are on the main floor OR anyone looking for a Classic 2 story home. Showings start on 2/27/25 at 3:00 and offers will be reviewed on 3/4/25 at noon.































