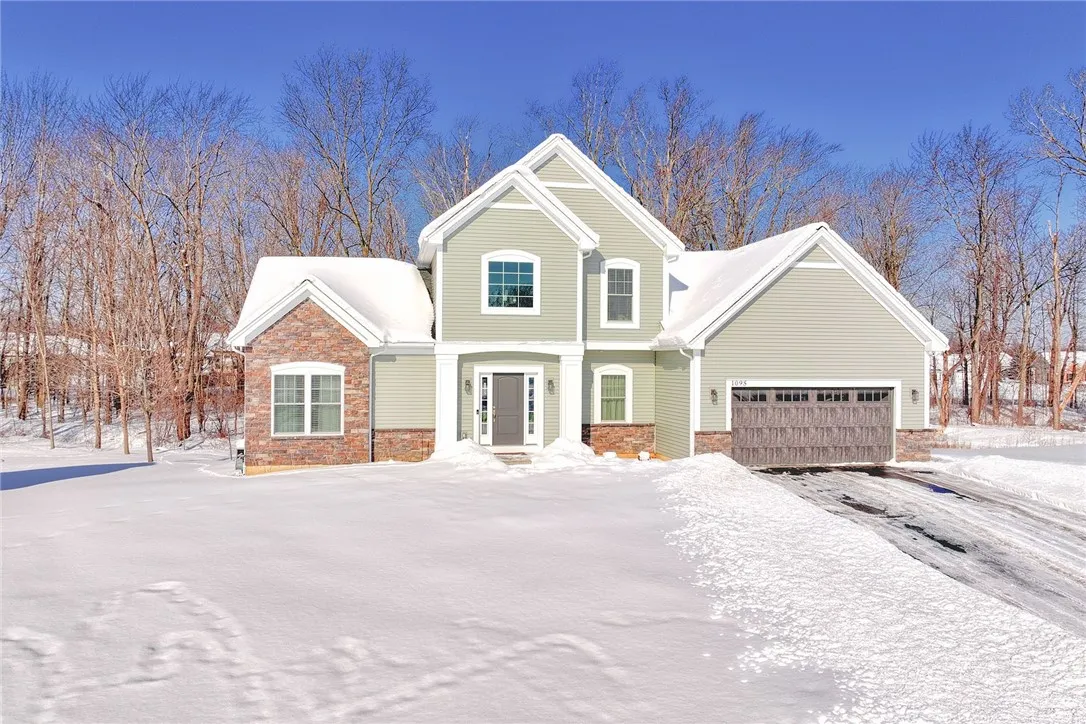Price $429,900
1095 Bear Creek Circle, Webster, New York 14580, Webster, New York 14580
- Bedrooms : 3
- Bathrooms : 2
- Square Footage : 1,795 Sqft
- Visits : 4 in 59 days
NO NEED TO BUILD! Stunning Cape Cod you’ve been waiting for! Located on a cut de sac, this home offers a spacious, open floor plan featuring a cathedral great room w/ loads of natural light, large eat in kitchen w/ granite countertops & slider to deck. 1st floor primary bedroom & bath w/ double sinks & custom shower. 2 Story foyer leading to 2 nice size bedrooms & full bath. Poured concrete basement w/ egress window & plumbed for future bath to add more livable square footage. Trex deck overlooking quiet, serene wooded area w/ creek. Some additional features added when built include, Pella 250 Series windows, soft close cabinetry, pocket door in first floor laundry, 14 Seer A/C, wide trim baseboards & casings & oak treads & painted risers. Delayed showings 2/27/25 & delayed negotiations 3/4/25 @ 1PM













































