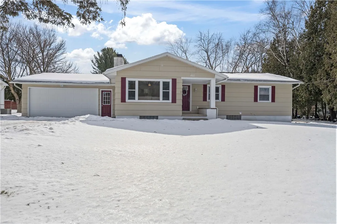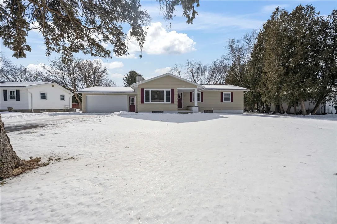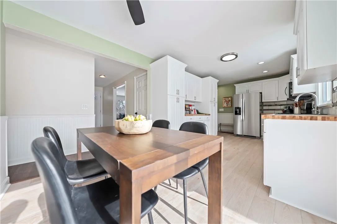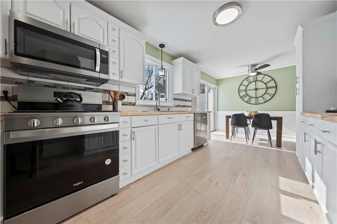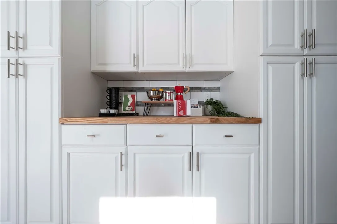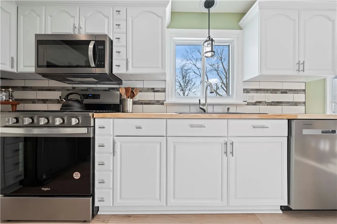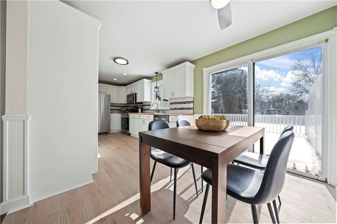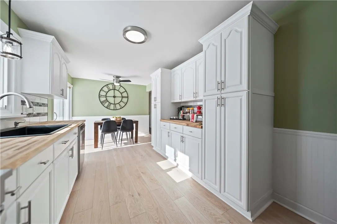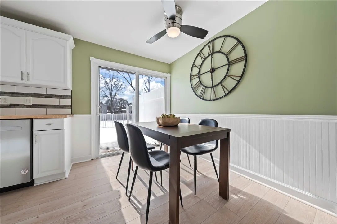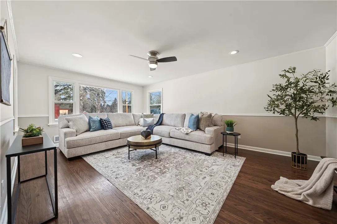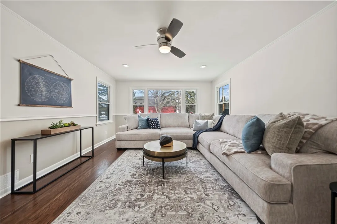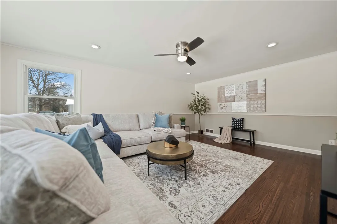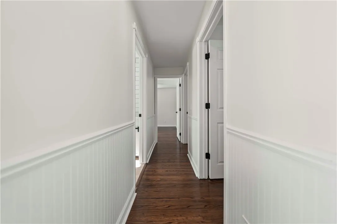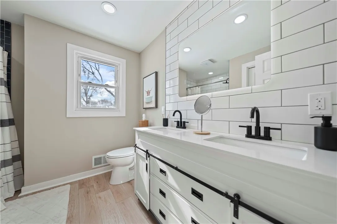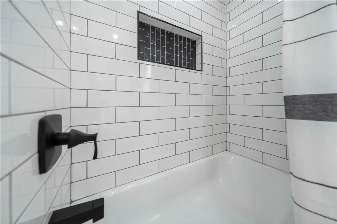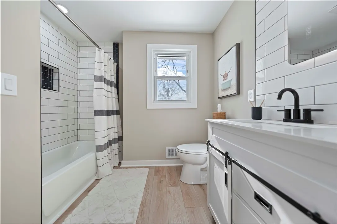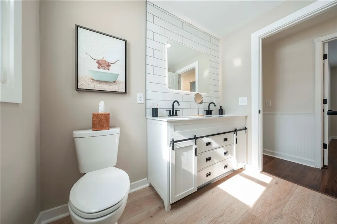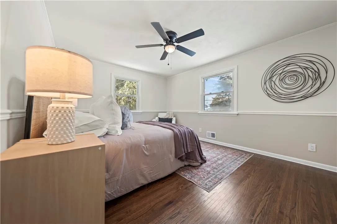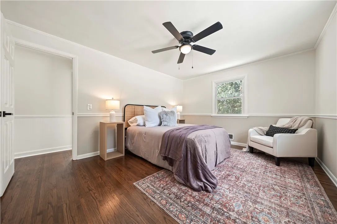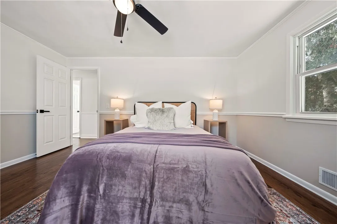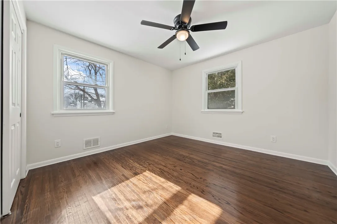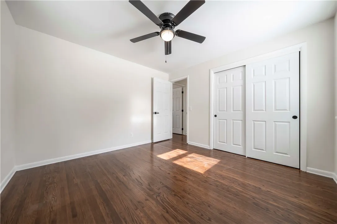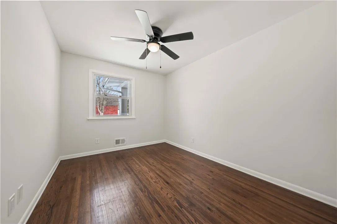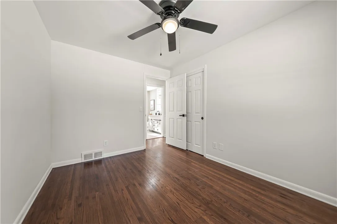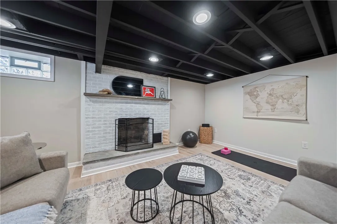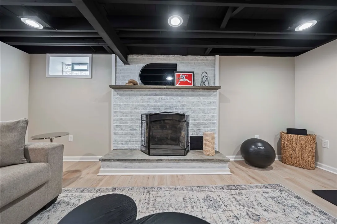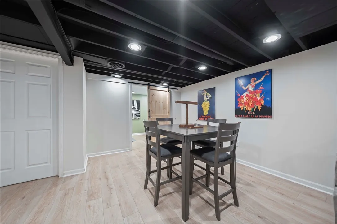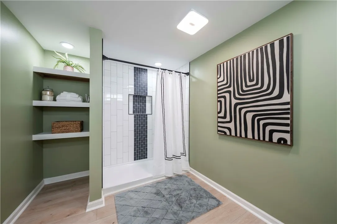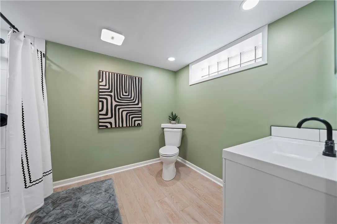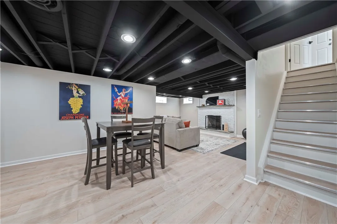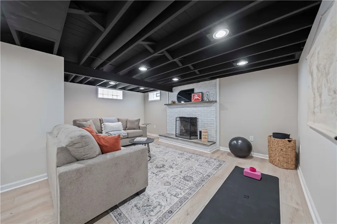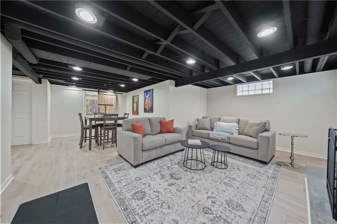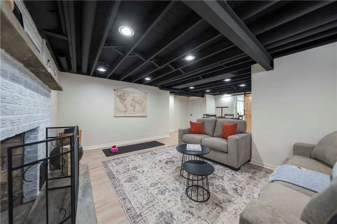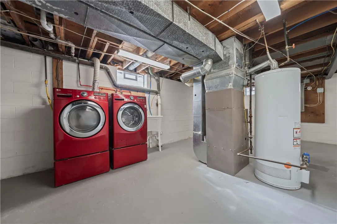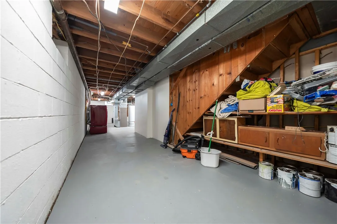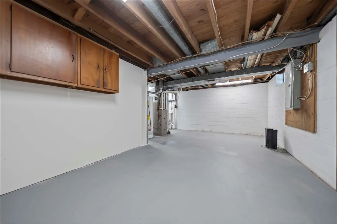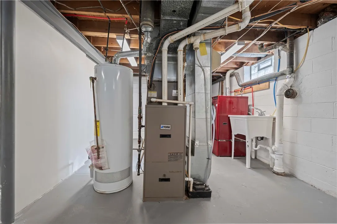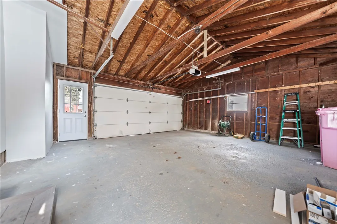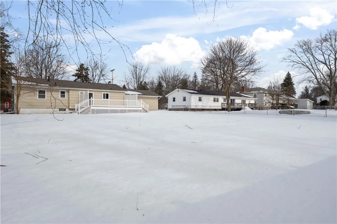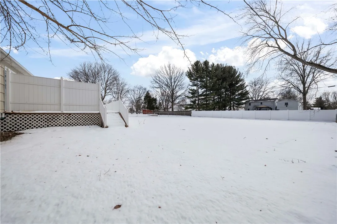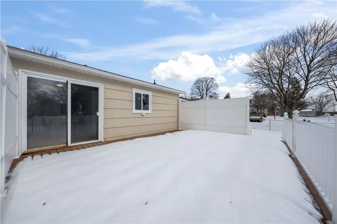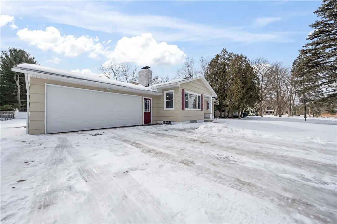Price $229,900
1027 Paul Road, Chili, New York 14624, Chili, New York 14624
- Bedrooms : 3
- Bathrooms : 2
- Square Footage : 1,201 Sqft
- Visits : 8 in 59 days
RARE FIND in Chili! This stunning 3-bedroom, 2-bath ranch in the highly sought-after Churchville-Chili School District is a true gem! Completely remodeled while maintaining its original charm, this home features refinished hardwood floors and luxury vinyl plank flooring for a perfect blend of classic and modern style. The brand-new kitchen is a showstopper, boasting stainless steel appliances, a coffee bar, subway tile backsplash, butcher block countertops, and recessed lighting. Both bathrooms have been fully renovated with today’s modern conveniences. This home is very deceiving in size. Enjoy endless possibilities in the finished basement, complete with a cozy wood-burning fireplace, plenty of storage, and a newer LG pedestal washer and dryer. This space is perfect for entertaining, a home office, or even an additional bedroom with a full bath! Major updates include a brand-new tear-off roof, new driveway, 200-amp service, high-efficiency furnace, central air, new sump pump, and a brand-new sewer line connecting the home to the street! The attached 2-car garage features a new garage door opener for added convenience. Step outside through the sliding glass doors and onto a huge deck with privacy fencing, overlooking a spacious .41-acre lot. Located in the heart of Chili, this home offers easy access to parks, shopping, dining, and top-rated schools. Walk to Chili Center and enjoy all the community has to offer! Don’t miss this incredible opportunity—homes like this don’t come around often! Schedule your showing today before it’s gone! Delayed Negotiations March 4, 3pm.

