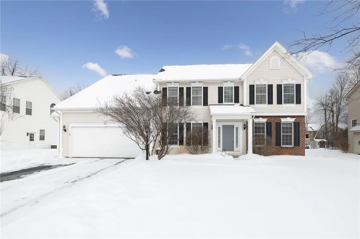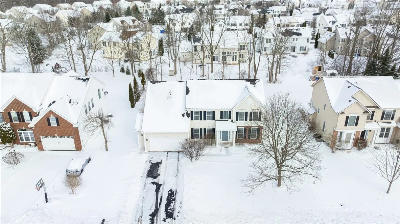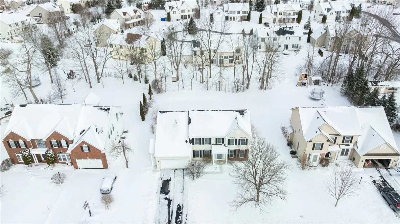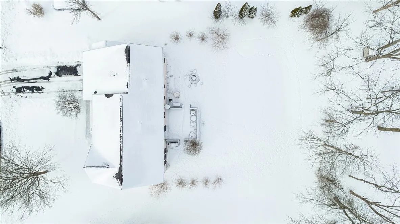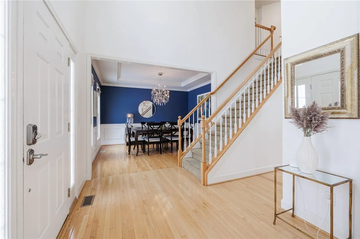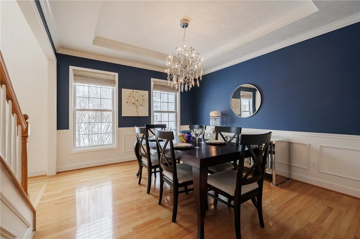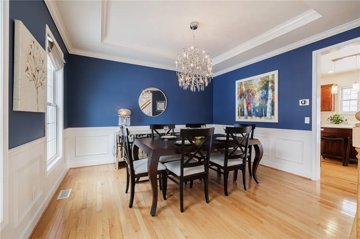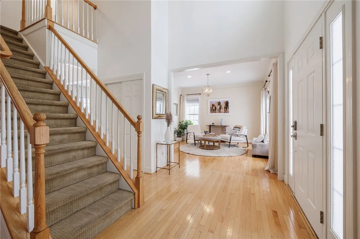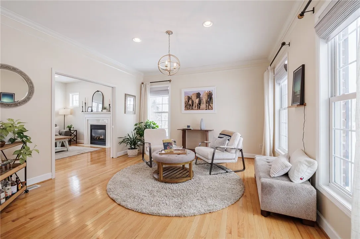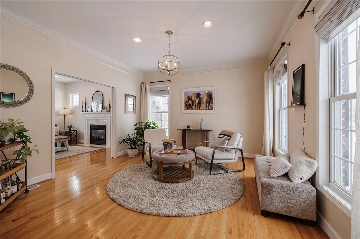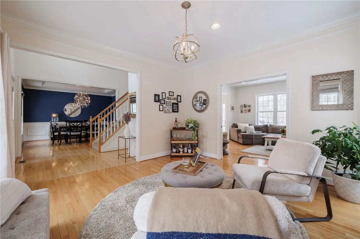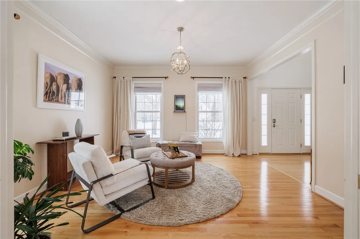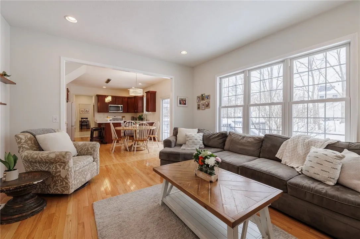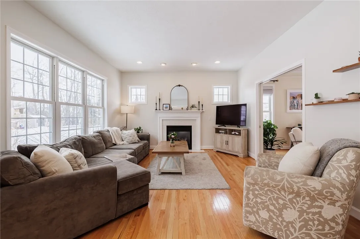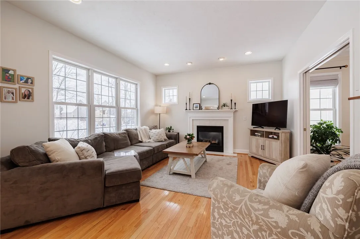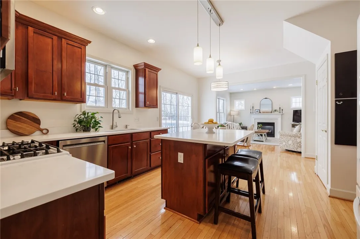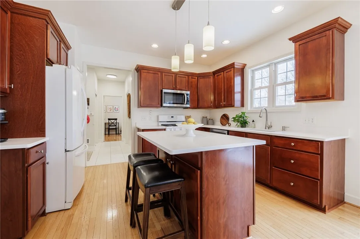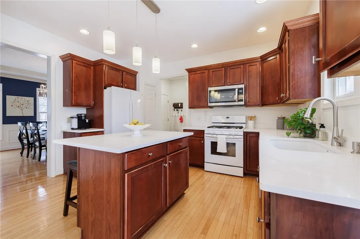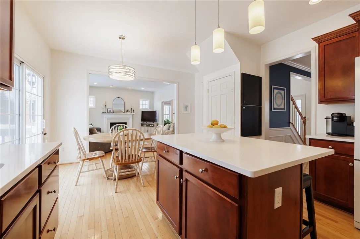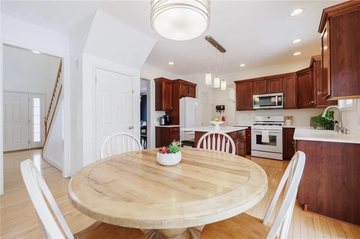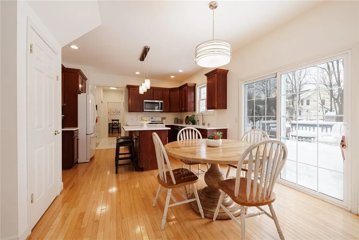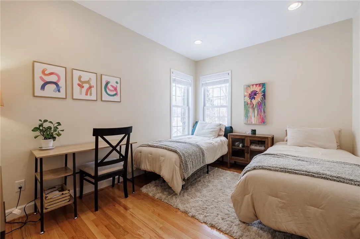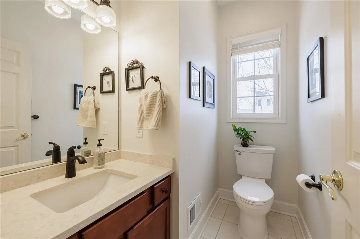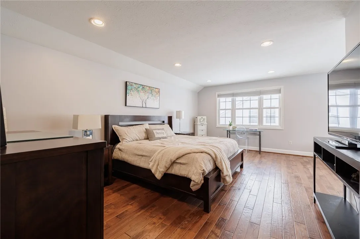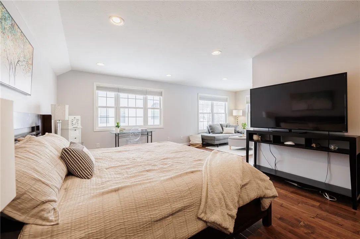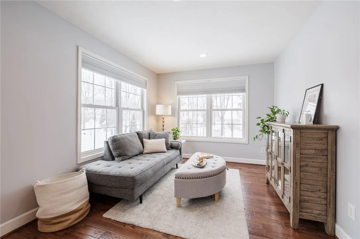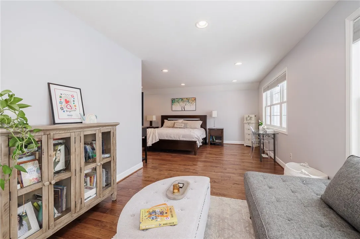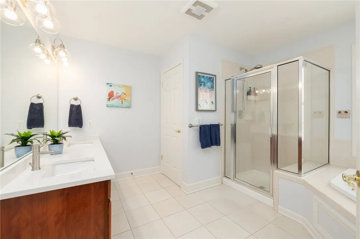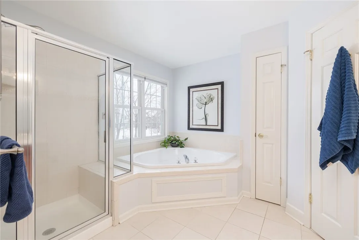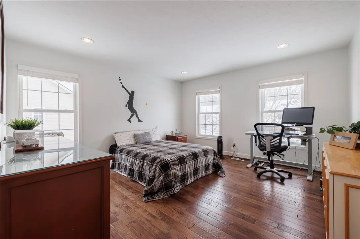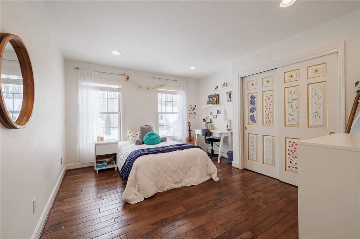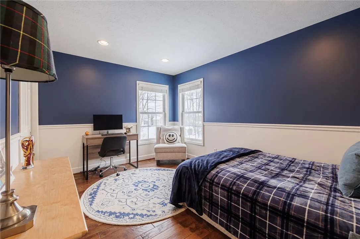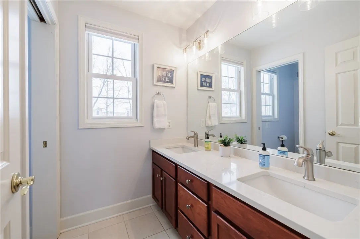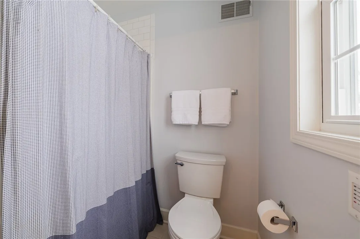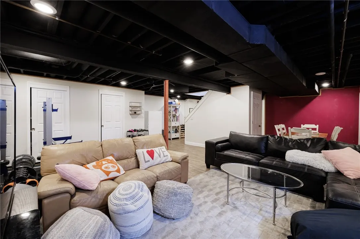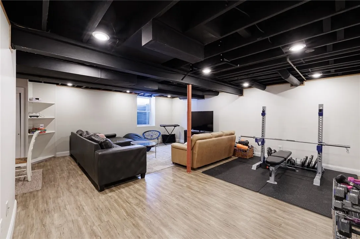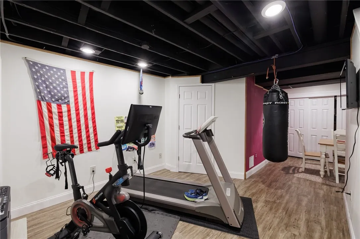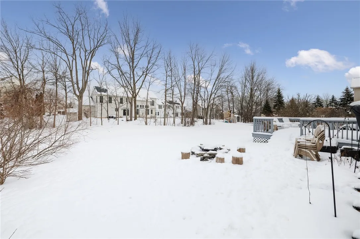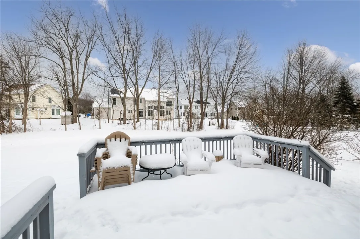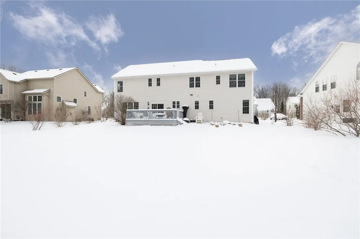Price $619,900
33 Woodgreen Drive, Pittsford, New York 14534, Pittsford, New York 14534
- Bedrooms : 4
- Bathrooms : 2
- Square Footage : 2,718 Sqft
- Visits : 12 in 59 days
Gorgeous Kensington Woods 4 BDRM, 2.5 bath Colonial is now available! Upon entry, you are greeted by a spacious foyer flanked by a large living room with pocket doors and a formal dining room adorned by custom tray ceiling and decorative wall moldings. The living room flows into a spacious family room with gas fireplace and a wall of windows. The eat-in kitchen is perfect for entertaining, showcasing brand-new quartz countertops, a gas range, built-in microwave, island, and plenty of storage! The first floor also includes an office/possible 5th bedroom, an adjacent half bath and laundry room. Upstairs, the oversized primary suite boasts a cozy seating alcove and a large ensuite bath featuring double sinks, a walk-in shower, and a separate jacuzzi tub. Three additional good-sized bedrooms and a full bath with double sinks complete the second floor. Head to the lower level to find a fabulous finished recreation room/workout area with egress window, and ample storage space. Outside enjoy a flat, parklike backyard with deck off the kitchen and firepit. Mendon Center/Barker/Pittsford Mendon High School. Nothing to do but move in and enjoy! Roof 2023, EV charger in garage. Delayed Showings begin 2/26 @12noon, Delayed Negotiations on 3/4 @10am.

