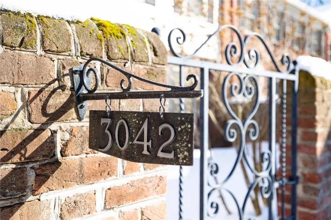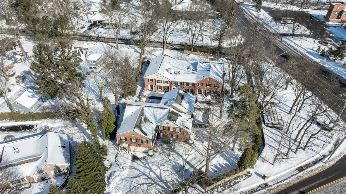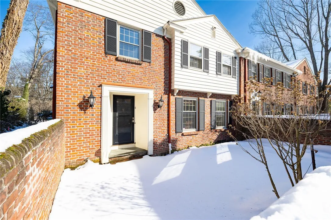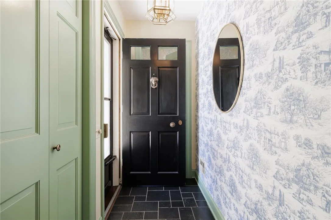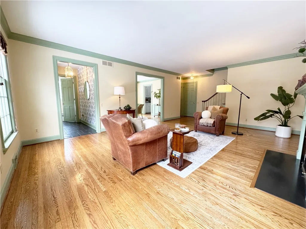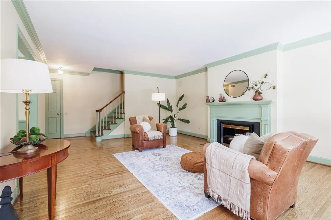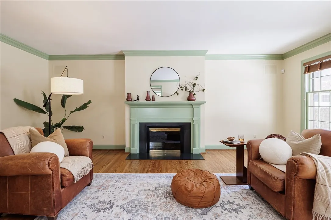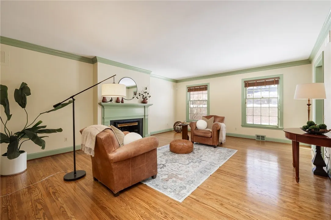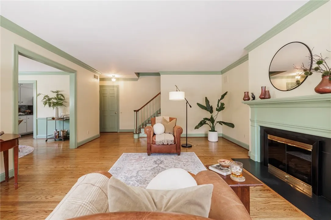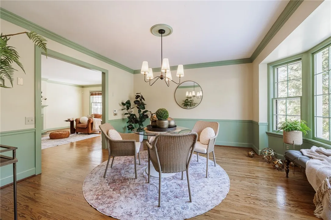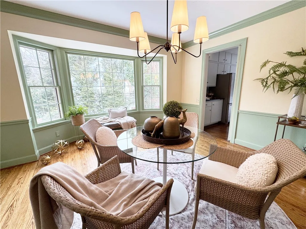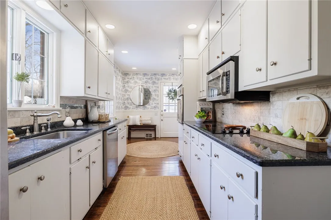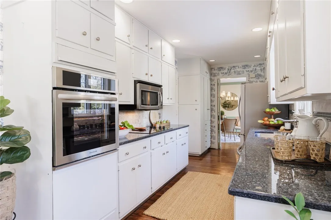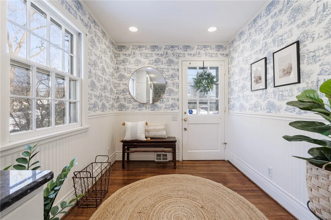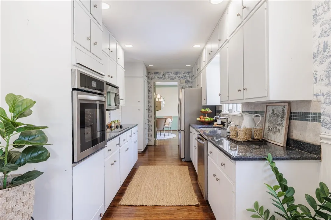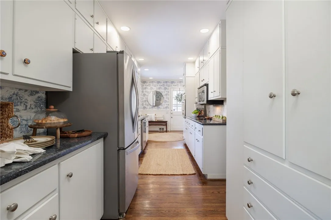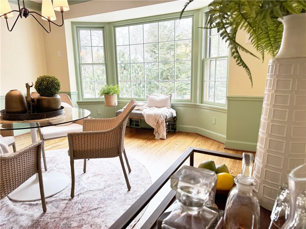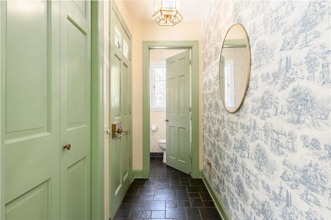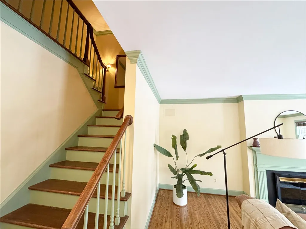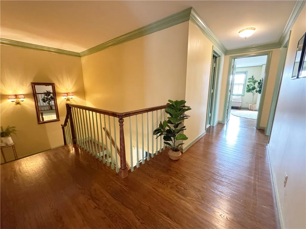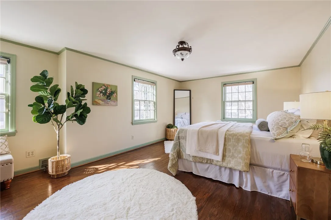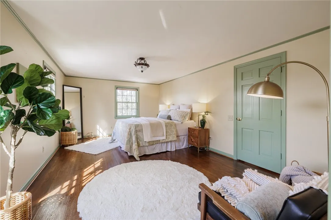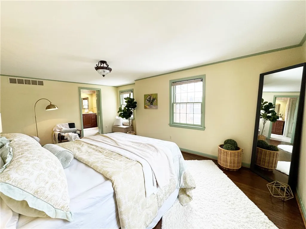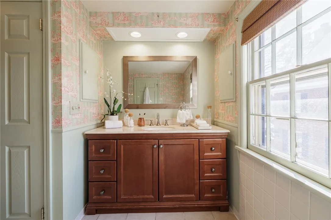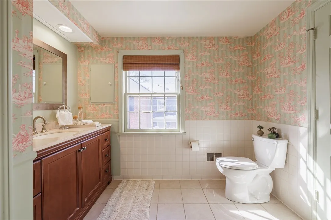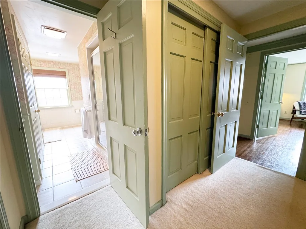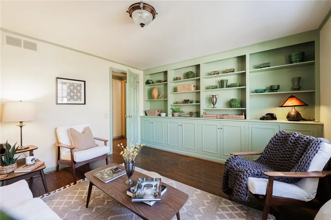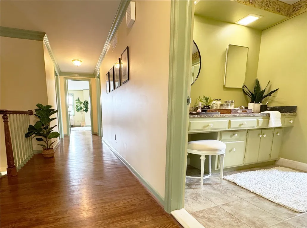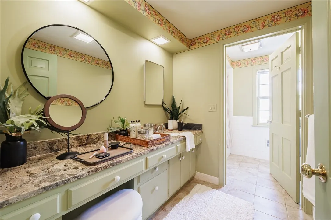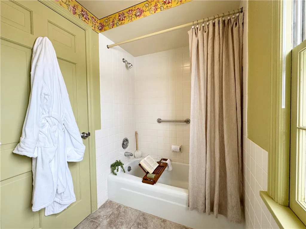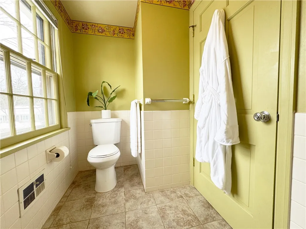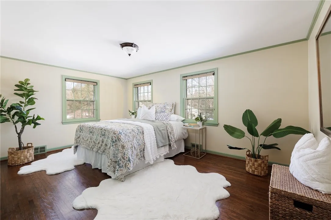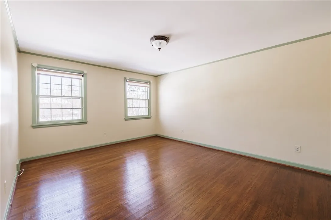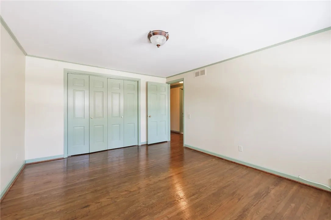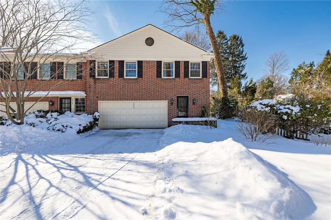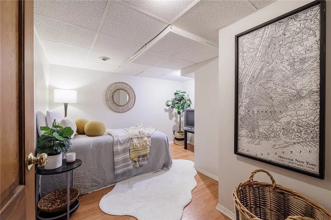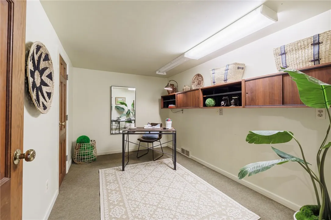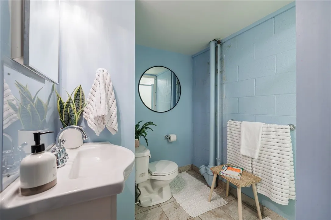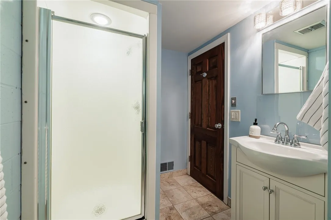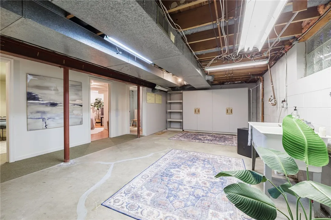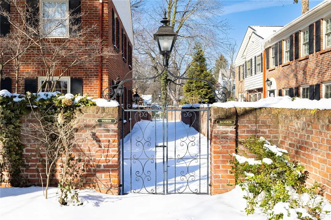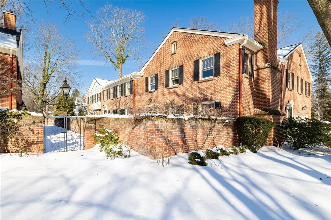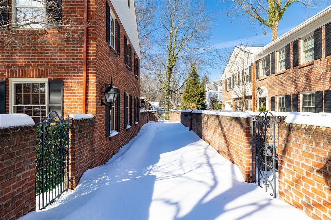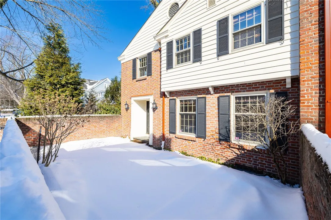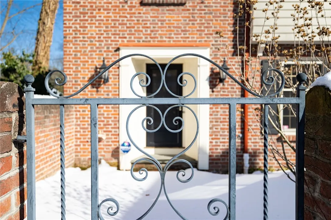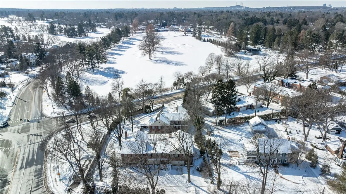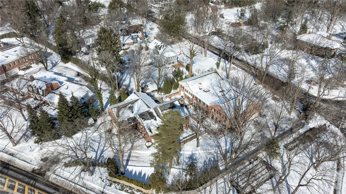Price $499,900
3042 East Avenue 3042, Brighton, New York 14610, Brighton, New York 14610
- Bedrooms : 4
- Bathrooms : 3
- Square Footage : 2,452 Sqft
- Visits : 3 in 60 days
Experience timeless elegance in this all-brick, 2,452 sq. ft. Condominium, the largest unit in its prestigious East Avenue community. This spacious 4-bedroom, 3.5-bathroom home with classic charm, offers hardwood floors throughout and an abundance of natural light. A galley kitchen contains ample storage with cabinetry from floor to ceiling. The gas fireplace and large windows are the focal features of the open concept living and dining areas.
A grand estate-like staircase welcomes you to the second floor, where you’ll find a wide hallway leading you to the spacious 3 bedrooms. On one end you have the primary suite featuring a walk-in shower, fabulous walk-in closet with in-suite laundry. The second room is being used as a den/library/sitting room, which could easily be used as a fourth bedroom. At the opposite end of the hallway you have two more spacious bedrooms complete with large closets and another full bathroom featuring a separate tub/toilet area.
Private entrance to the lower level through the heated two car garage with epoxy floors, leading to two additional finished rooms, ideal for a private office, guest space, or extra bedrooms, complete with one of the three full baths.
Enjoy warmer days relaxing in the English style brick courtyard with an edged gardening area with views to a wrought iron gate leading to a secluded walkway.
Located just minutes from 490, Rochester Country Club, Irondequoit Country Club, and Oak Hill Country Club, this home offers unmatched location and lifestyle.
No showings or negotiations until Thursday 2/27. Open House 2/27 4:00-6:00


