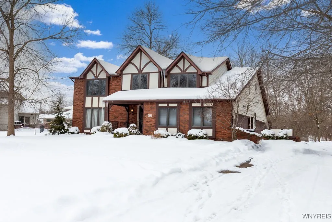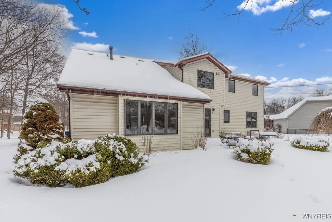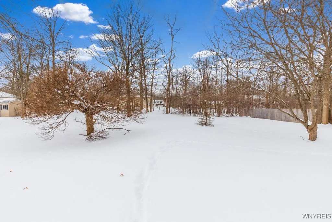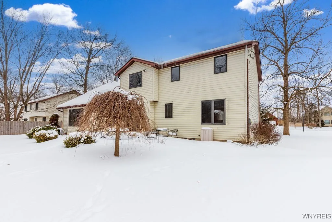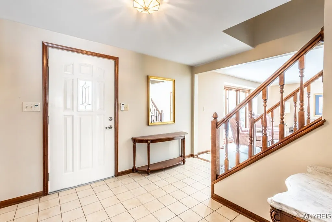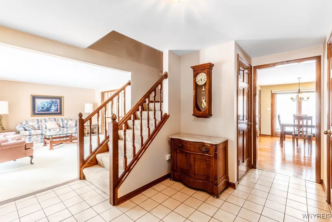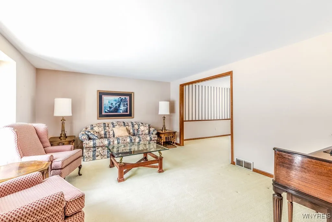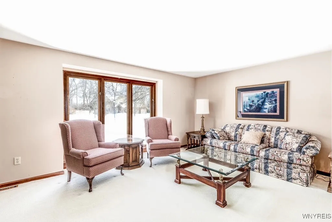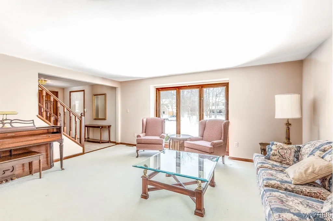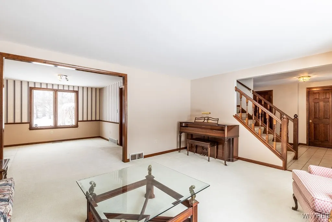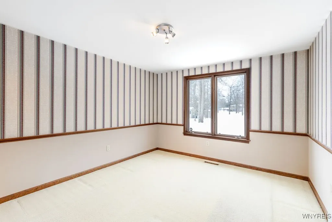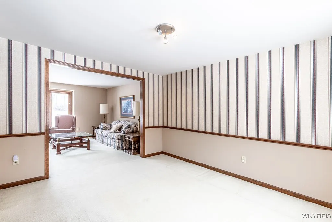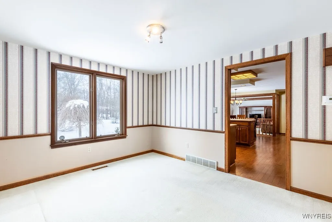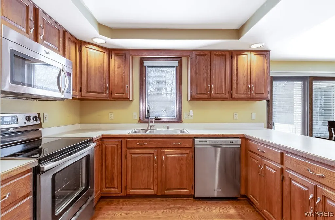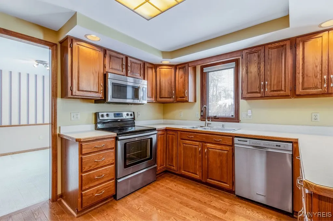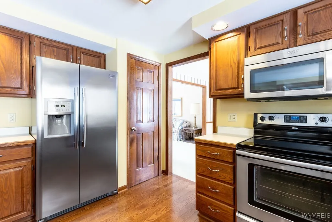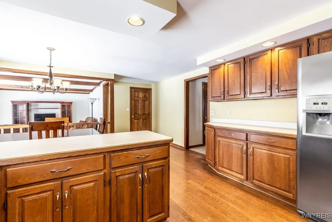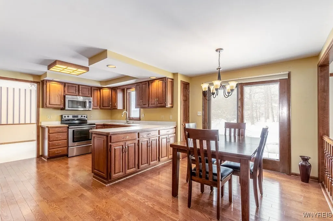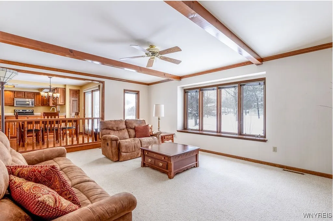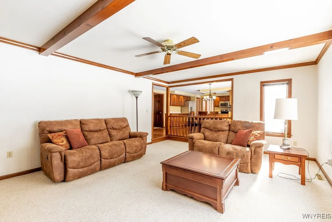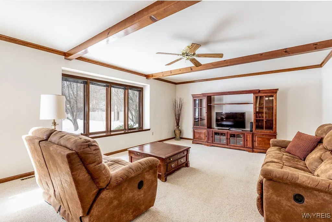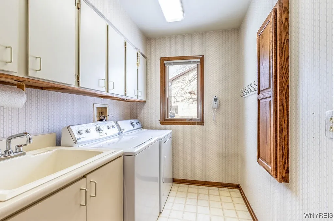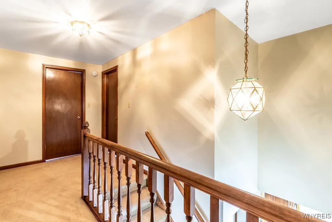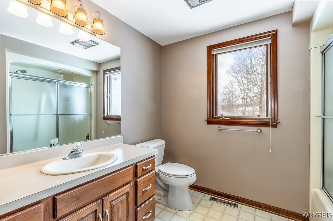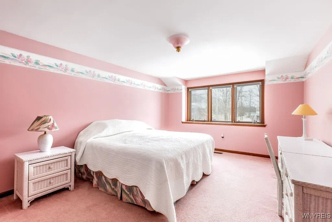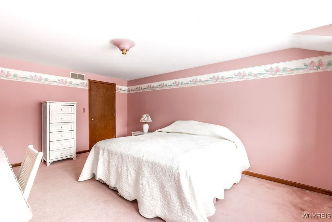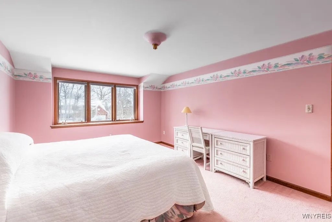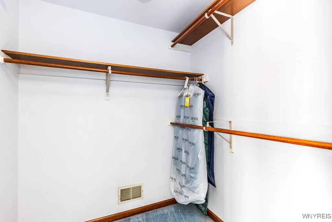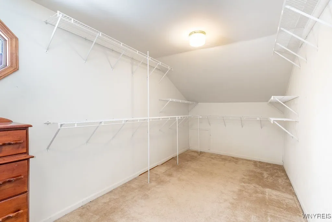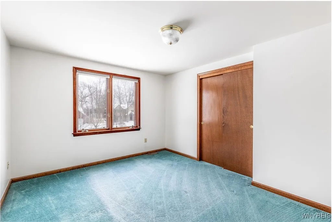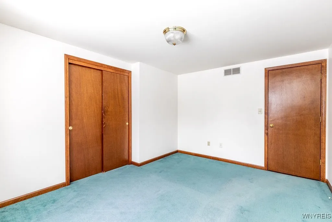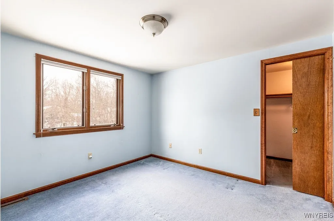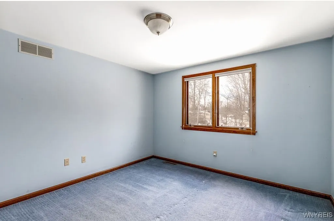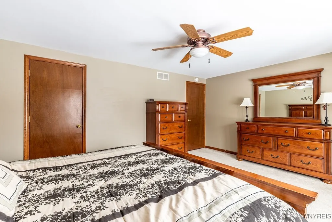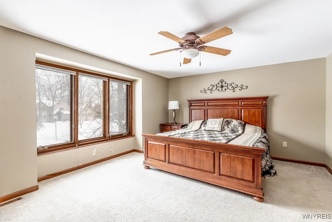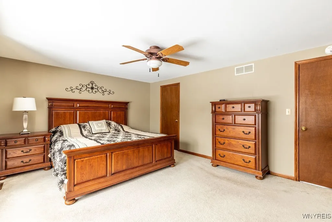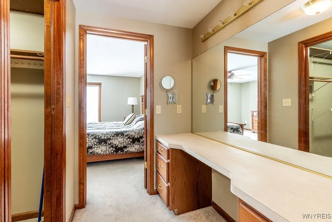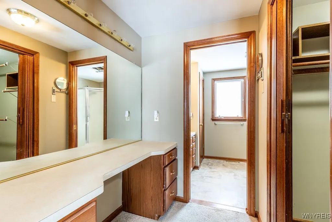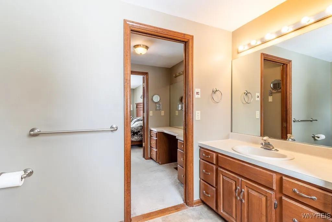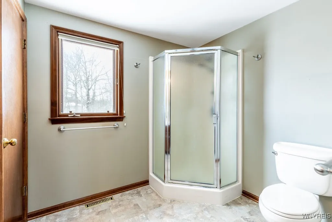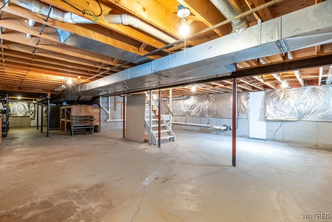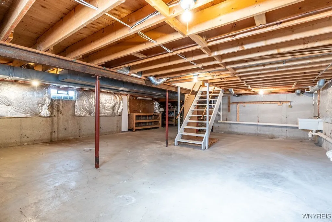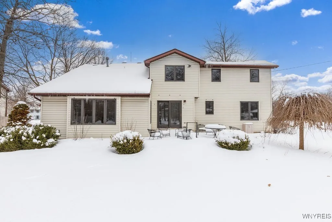Price $449,900
60 Parkview Drive, Grand Island, New York 14072, Grand Island, New York 14072
- Bedrooms : 4
- Bathrooms : 2
- Square Footage : 2,480 Sqft
- Visits : 22 in 60 days
Serene setting for this beautifully crafted and well maintained custom four bedroom 2.5 bath home on almost a half acre lot. Nestled in a demand neighborhood, the spacious rooms and floor plan will impress you. Lovely curb appeal. Inviting covered front porch opens to foyer with ceramic flooring. The living room is so bright and welcoming with its wall of windows. Spacious formal dining room. Fabulous eat-in kitchen features an abundance of cabinetry, hardwood flooring, pantry, and includes appliances. Kitchen has sliding doors to large yard with such a private feel. The family room has crown molding and wall of windows overlooking the beautiful grounds. Primary suite includes walk-in closet, separate vanity area and full bath. All bedrooms have great closet space. One bedroom even has two walk-in closets! First floor laundry includes washer, dryer, cabinetry, and built-in ironing board. Side load garage has water and center drain. Full basement has glass block windows, utility sink and built-in storage shelving. Six panel solid wood doors on first floor. Central air. 150 amp electric. Updates: Hot water tank, roof (tear off) ’20. Furnace, air conditioning ’13. Selling to settle estate.


