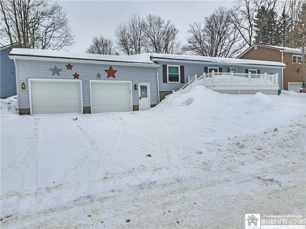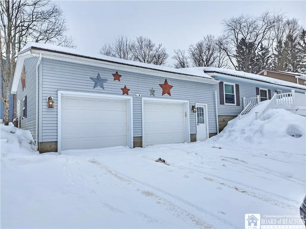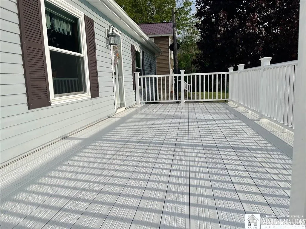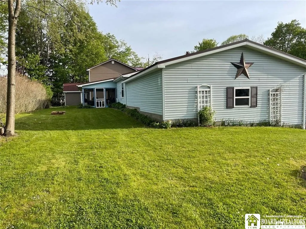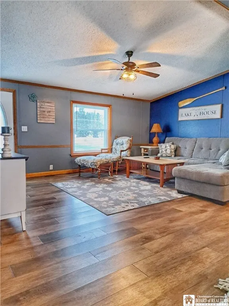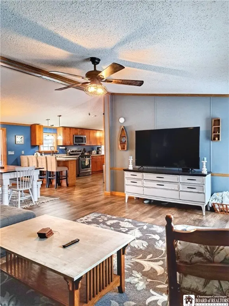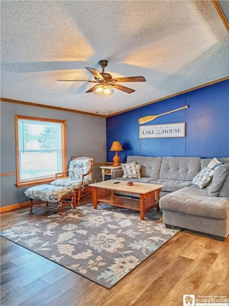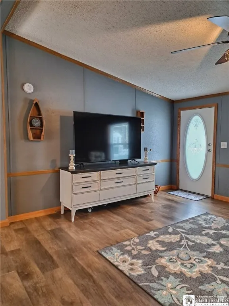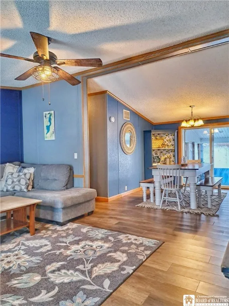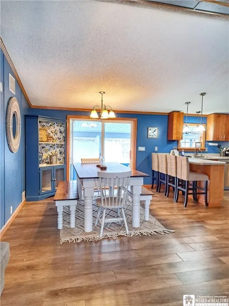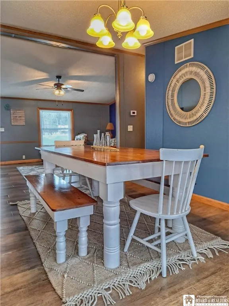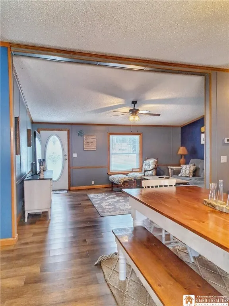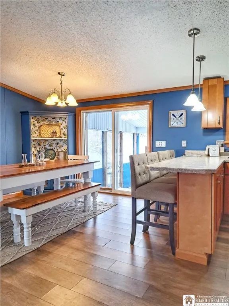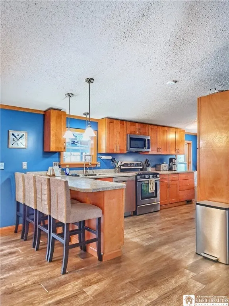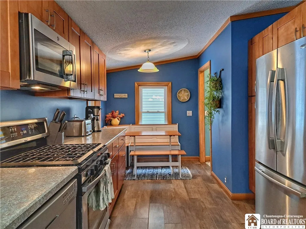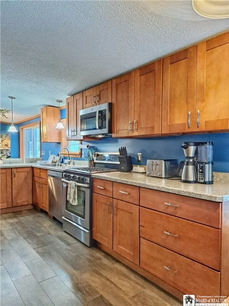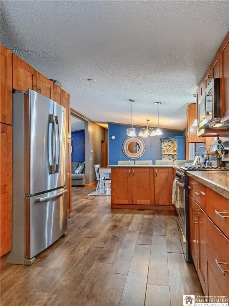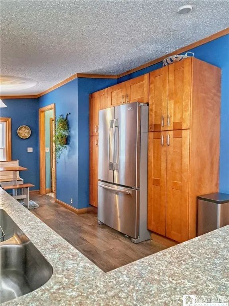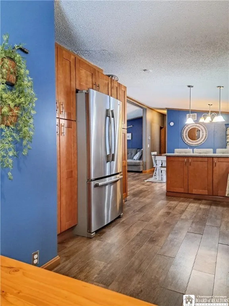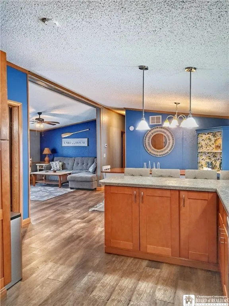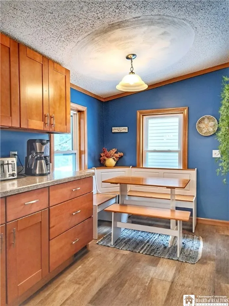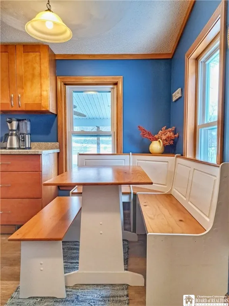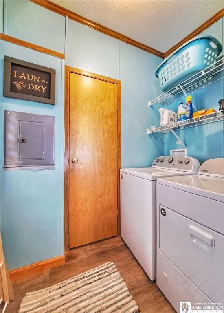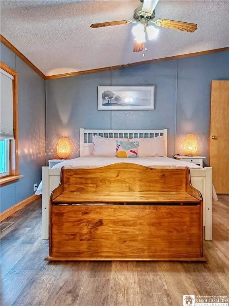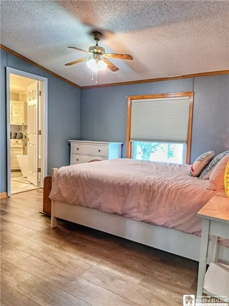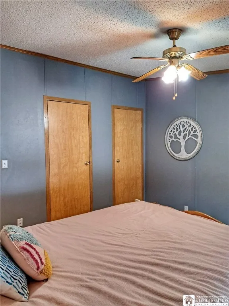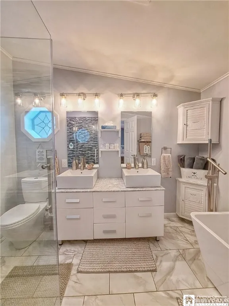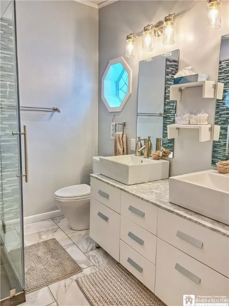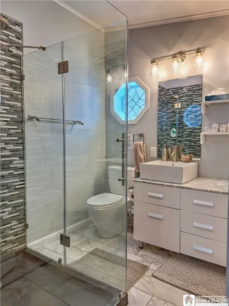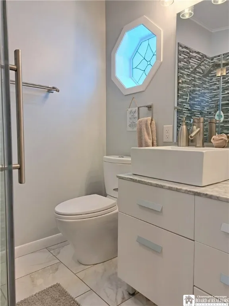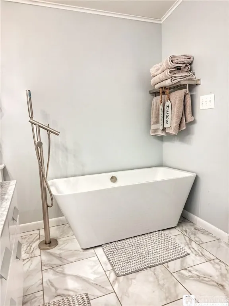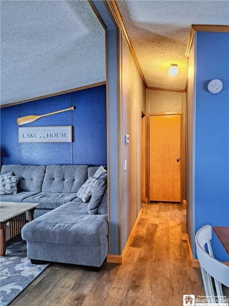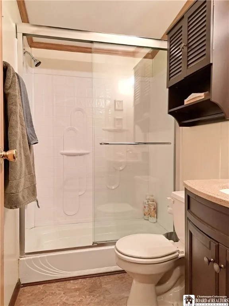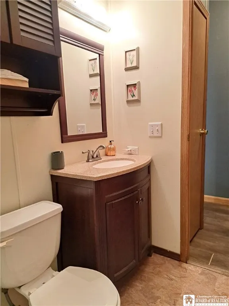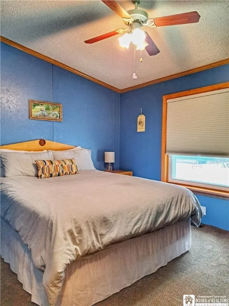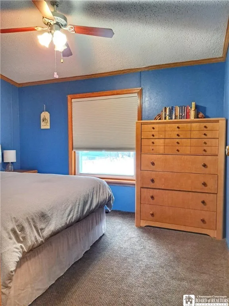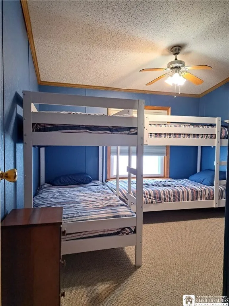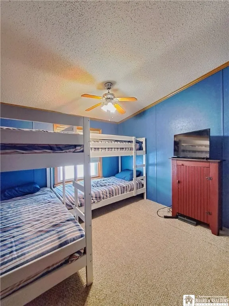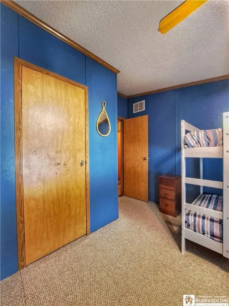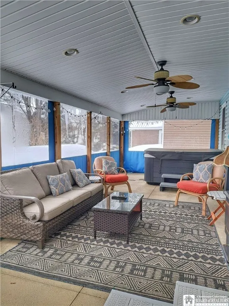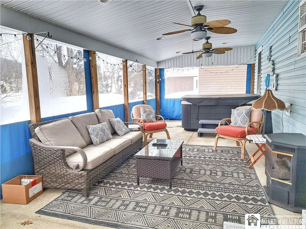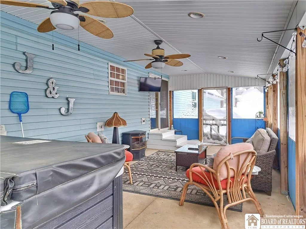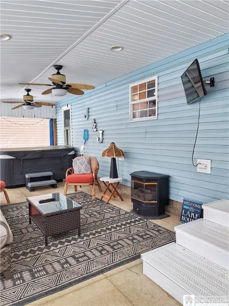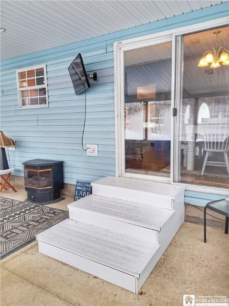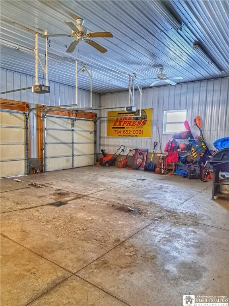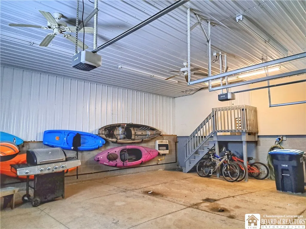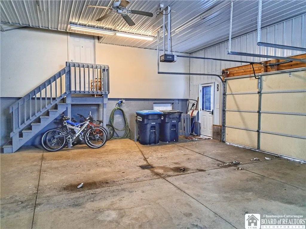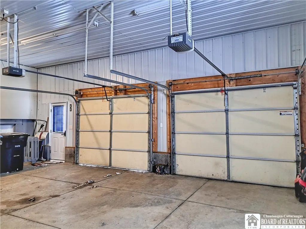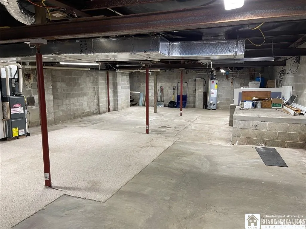Price $189,900
2824 Pleasant Street, Mina, New York 14736, Mina, New York 14736
- Bedrooms : 3
- Bathrooms : 2
- Square Footage : 1,348 Sqft
- Visits : 3 in 59 days
Updated and being sold fully furnished! This 3 bed, 2 bath, one level home is 100% move-in ready. Open living space with a great flow from the living room, to the dining room, to the kitchen. A formal dining room, breakfast bar, and additional eat-in kitchen space offer lots of dining options and space for guests. Through the sliding door in the dining room, there is a wonderful 3 seasons room with outdoor seating and a *new* hot tub – a great space to entertain & hang out with family and friends OR to relax and have some peace and quiet! The primary suite has a beautifully updated bathroom with a walk-in shower, soaking sub, and double sinks. The other two bedrooms are positioned near the other full bathroom, providing the perfect layout. One bedroom has a queen bed and the other has 2 sets of bunk beds. First floor laundry room conveniently located right off of the kitchen. The large garage (26’x30′) is insulated and has a gas wall unit for heat. There is plenty of space to park two vehicles AND store all of your toys, lawn equipment, tools, etc. Through the garage, there is access to the full basement, which is currently set up as a game room and also has a cedar closet. All appliances are included – the washer, dryer, and microwave are all new! Brand new septic system just installed in the Summer of 2024. This home is located just steps from beautiful Findley Lake and is just a short walk to downtown Findley Lake. Just 10 minutes from Peek ‘n Peak Resort. Also close to the snowmobile trails and hiking & biking trails – the perfect location for a great time year round!

