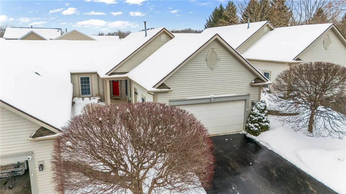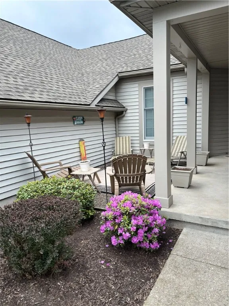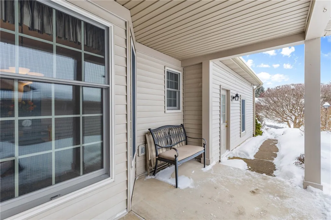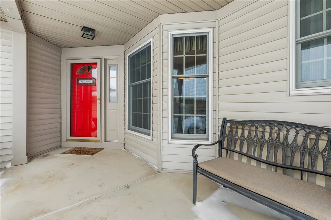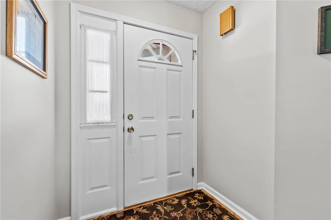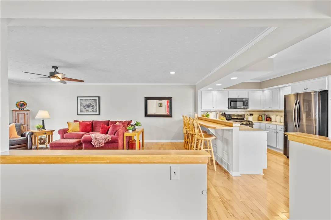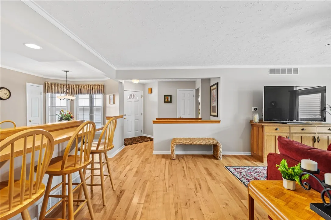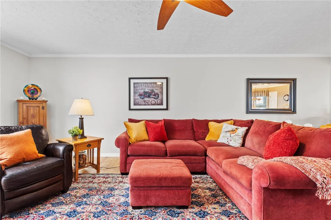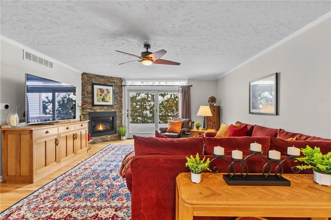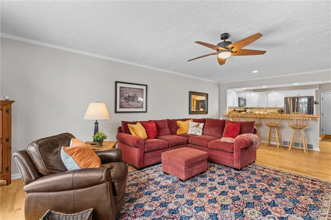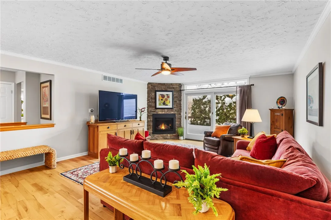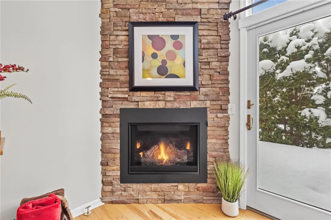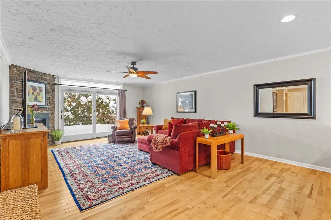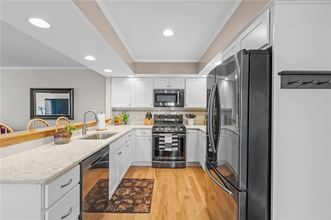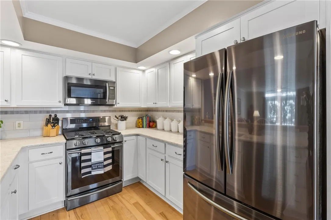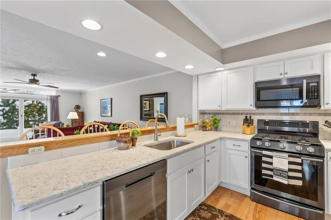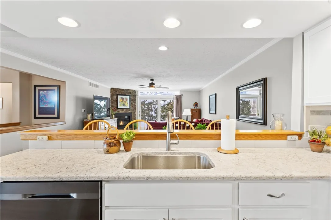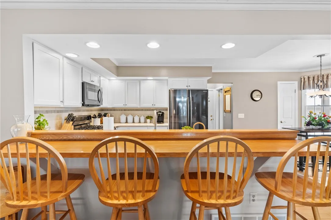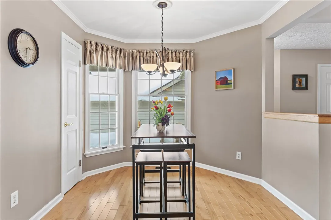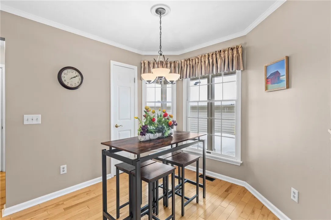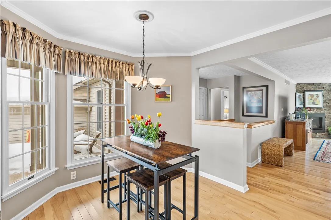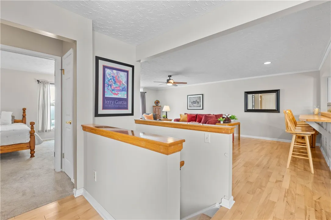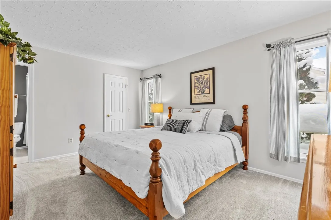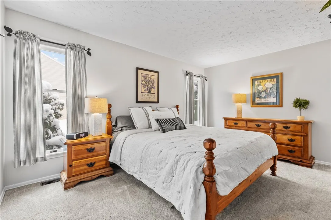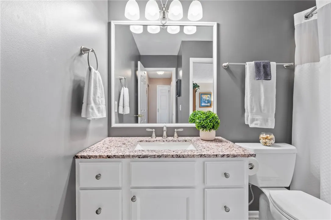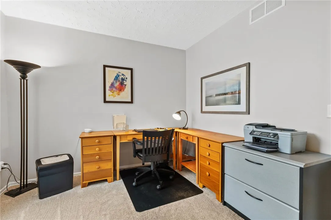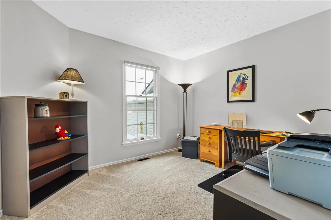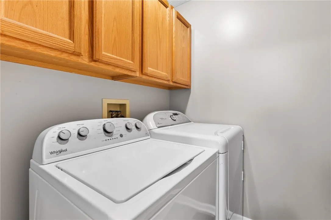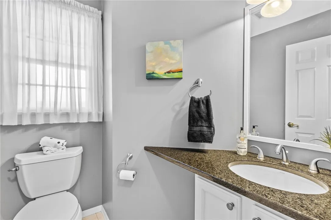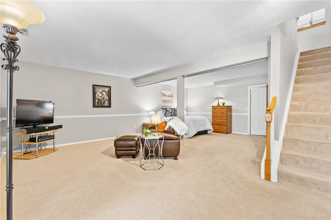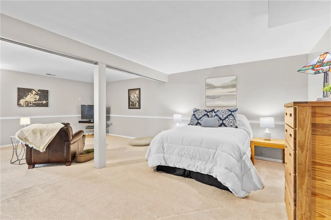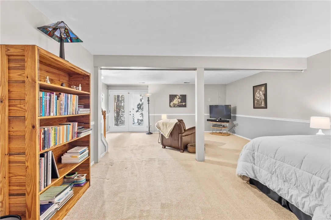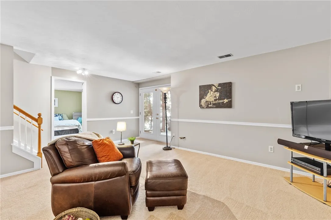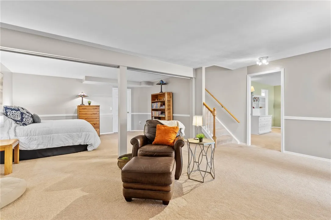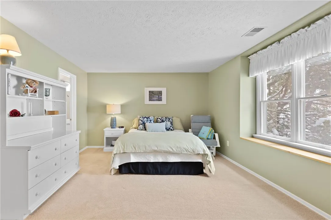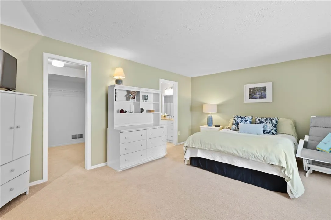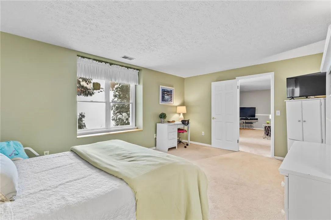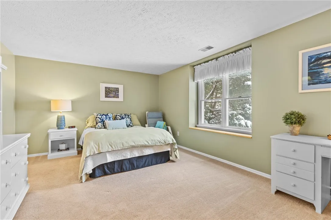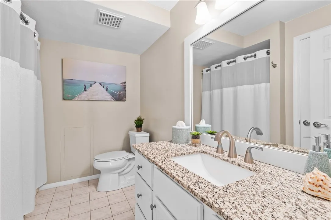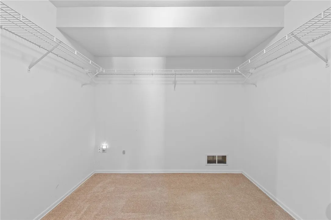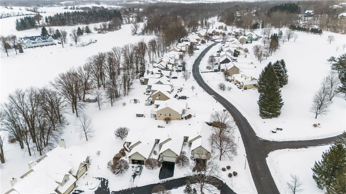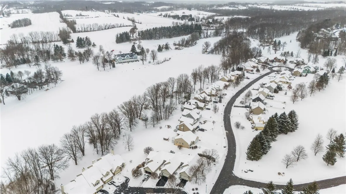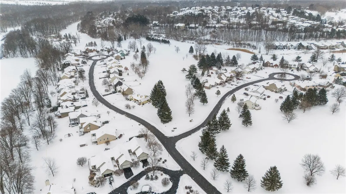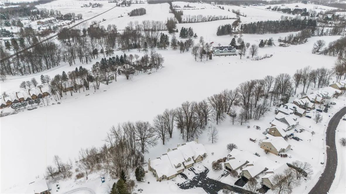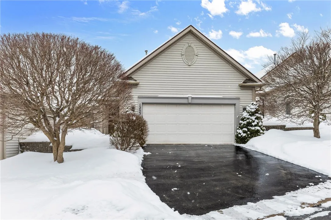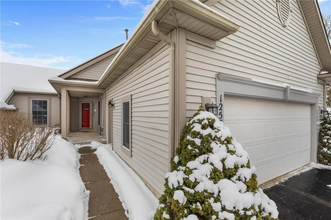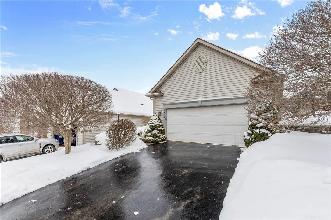Price $265,000
1253 Fairway 7, Walworth, New York 14502, Walworth, New York 14502
- Bedrooms : 3
- Bathrooms : 2
- Square Footage : 2,253 Sqft
- Visits : 7 in 59 days
PRIDE OF OWNERSHIP! Welcome to this immaculate, turnkey townhome located on the serene and picturesque Blue Heron Hills Golf Course! This property offers the perfect blend of comfort, style, and functionality. The spacious, open-concept floor plan seamlessly blends the living, dining, and kitchen areas – ideal for both everyday living and entertaining. The gas fireplace adds warmth and ambiance to the living room, creating the perfect space to unwind. This home features two primary suites, each offering its own private retreat one with an en-suite bathroom. The finished lower level of this home is a true highlight – a walk-out basement with easy access to the outdoors from the family room area and a massive guest en suite. The home also boasts a first floor laundry room, a two-car garage with epoxy coat floor (2022), providing ample storage space and convenient parking. The recently remodeled kitchen features white cabinetry, quartz countertops, modern appliances, and a clean, fresh look. New Roof (tear-off) 2022, New carpet upstairs (2022), Kitchen remodel (2018) Cabinets Sink & Faucet Countertops & Tile Backsplash and all appliances, Hardwoods (2018), Gas fireplace and stonework (2018),HE Furnace and AC (2018), All new bathroom sinks, toilets, faucets and countertops, New paint throughout (2025), NEST thermostat, New sliding door to deck and more! This turnkey GEM is ready for you to move right in – don’t miss out on the opportunity to own this exceptional townhome in one of the most sought-after locations! Delayed negotiations Tuesday 2/25/25 at 3 PM. Please make life of offers 24 hours and include pre-approval or proof of funds.

