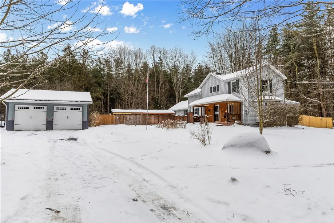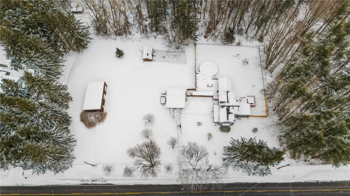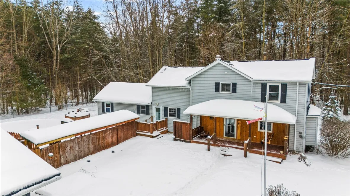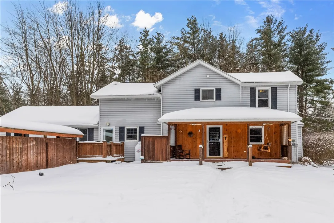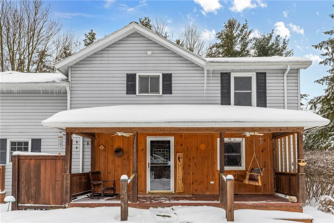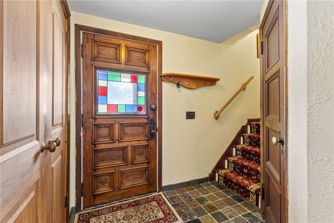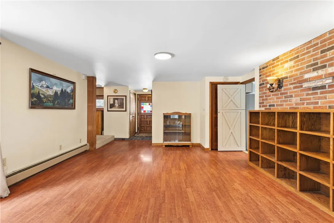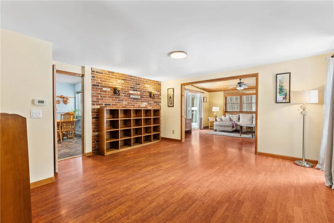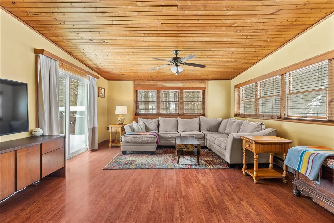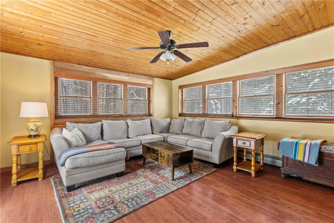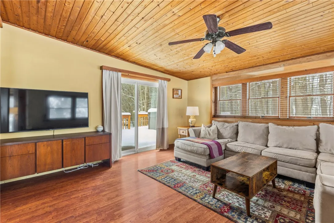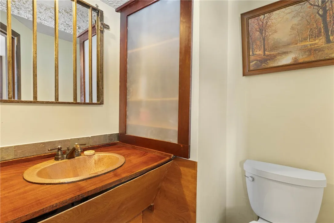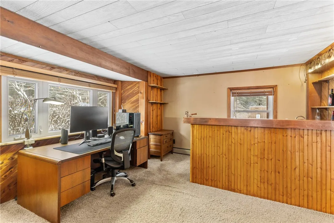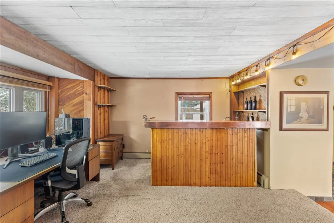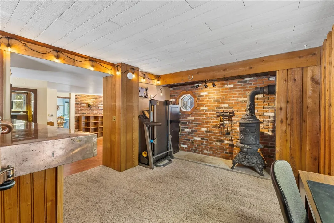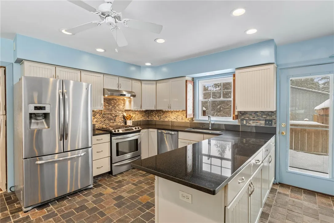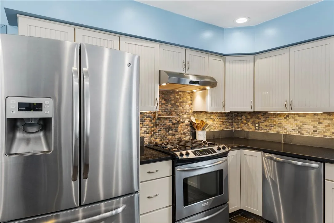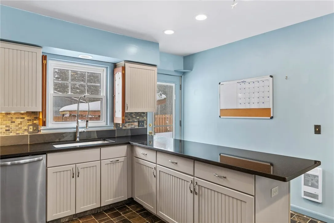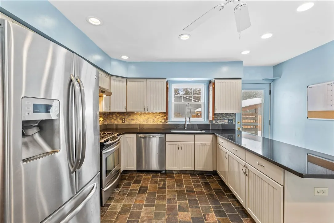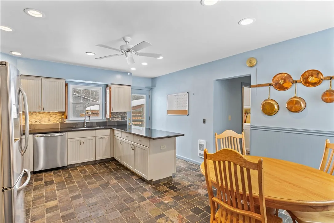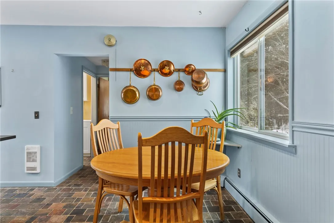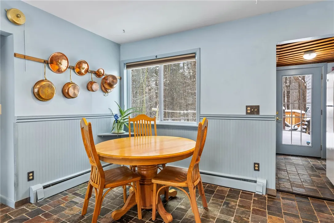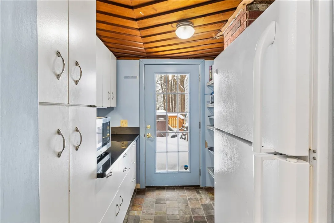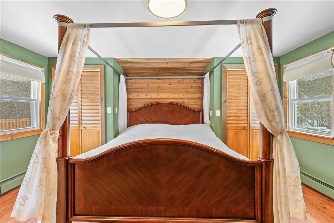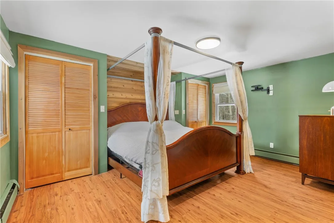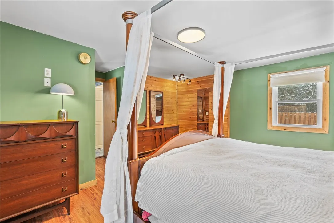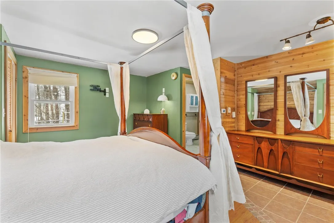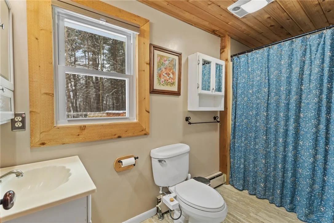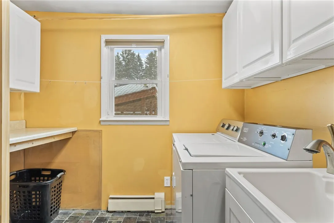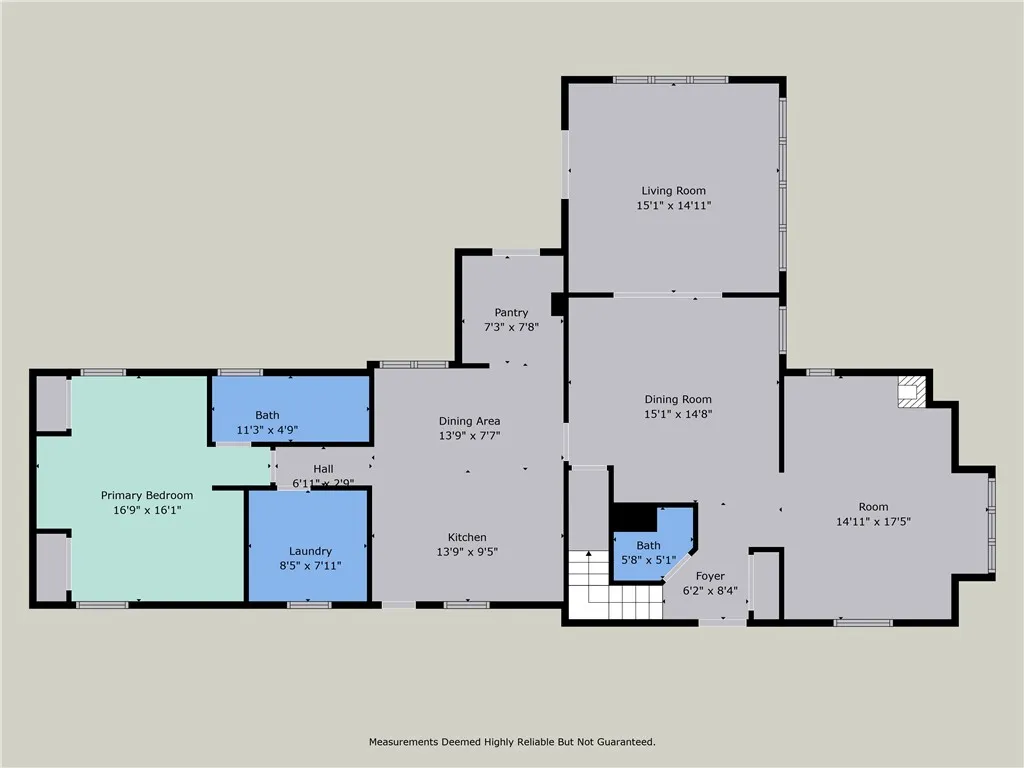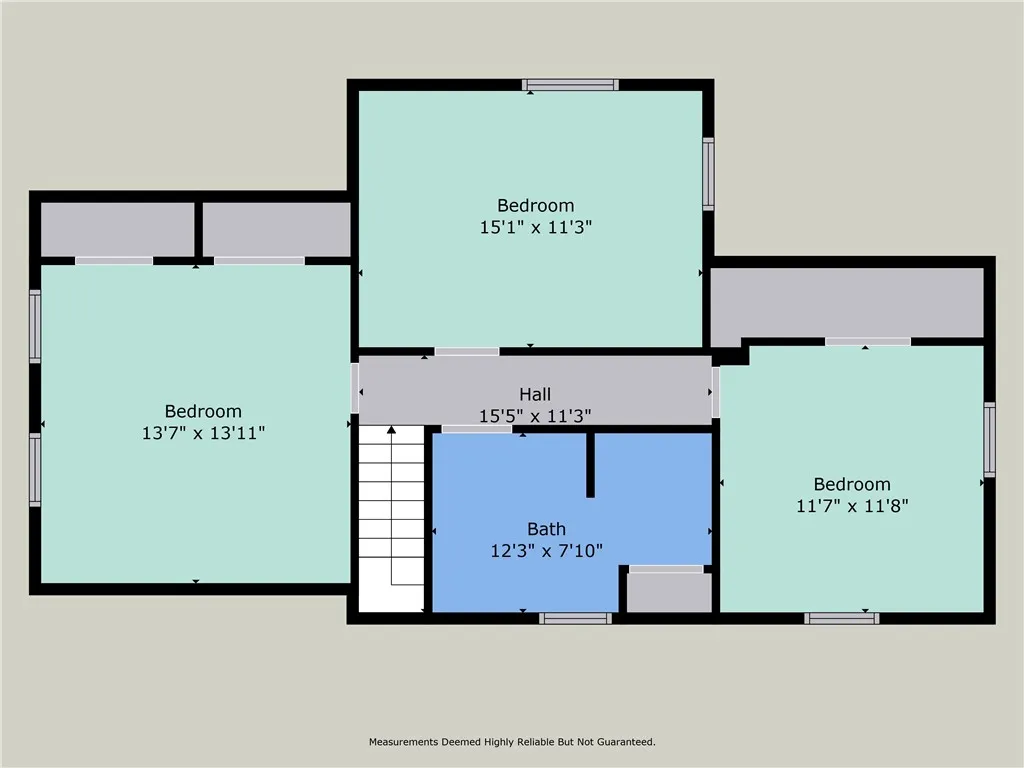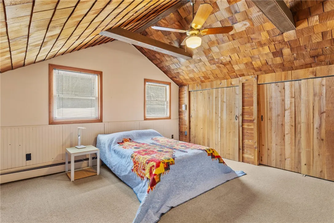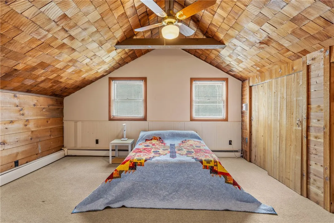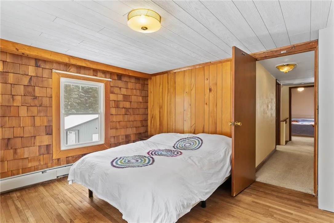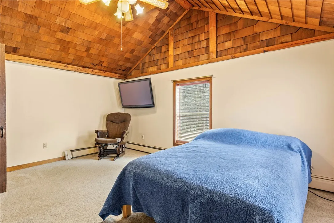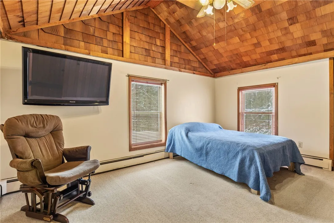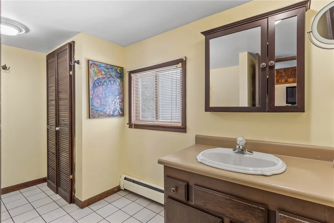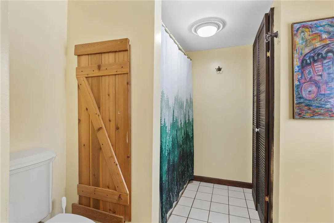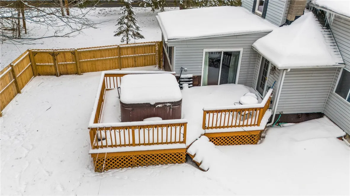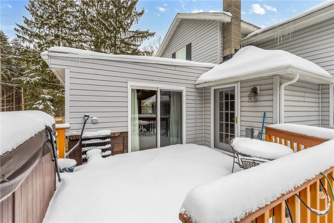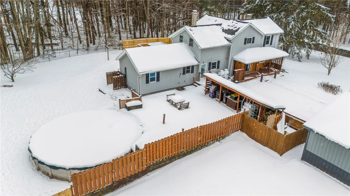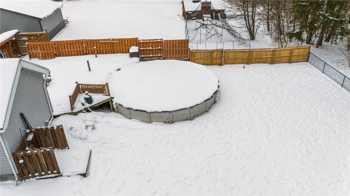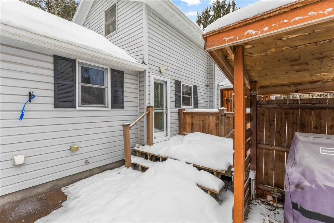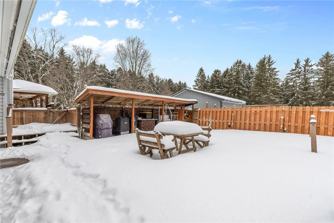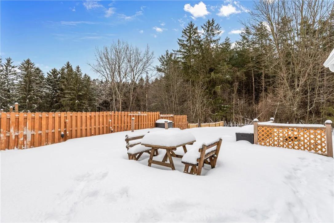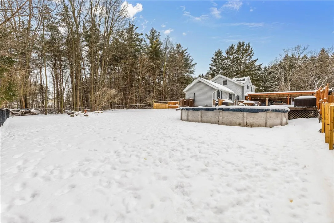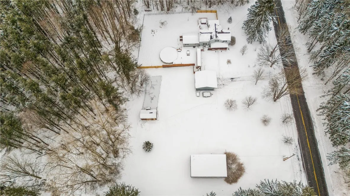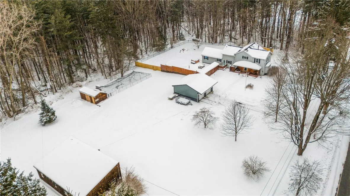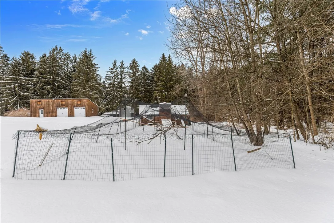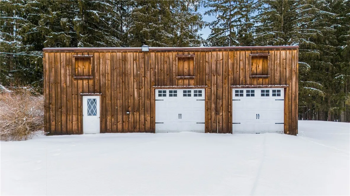Price $329,900
875 Curran Road, Manchester, New York 14548, Manchester, New York 14548
- Bedrooms : 4
- Bathrooms : 2
- Square Footage : 2,170 Sqft
- Visits : 15 in 59 days
Welcome to Your Dream Colonial Retreat!
Immerse yourself in nature with this stunning colonial home, perfectly situated on over 1.2 acres of serene landscape. As you step inside, you’ll immediately feel the cozy atmosphere that makes this house a true home.
To the right of the entrance, discover a charming bar and hangout space, perfect for entertaining or as a quiet office nook. The large, open layout features a formal dining area that flows seamlessly into a cozy living room, where doors invite you to enjoy picturesque views of your expansive backyard.
The heart of the home is the spacious eat-in kitchen, boasting an abundance of cabinets and beautiful quartz countertops, complemented by a pantry that provides ample storage for all your culinary needs.
On the first floor, you’ll find a luxurious master bedroom with heated tile floors and an en suite full bathroom, offering a private retreat. Convenience is key with a first-floor laundry area and a half bath.
As you venture upstairs, you’ll find three more generously sized bedrooms and a full bathroom, providing plenty of space for family and guests.
Step outside to discover your outdoor oasis! The property features a two-car garage, along with an additional side outbuilding that’s perfect for projects or can accommodate two more vehicles. Dive into summer fun with an above-ground pool, complete with an outdoor shower for those warm sunny days.
The fully fenced backyard is ideal for pets and children to play freely, and the charming chicken coop adds a unique touch for those interested in farm-fresh eggs.
Don’t miss your chance to own this delightful colonial home that perfectly balances comfort, space, and outdoor living!
Delayed Showings until 2/21 8am and Delayed Negotiations until 2/27 2pm.

