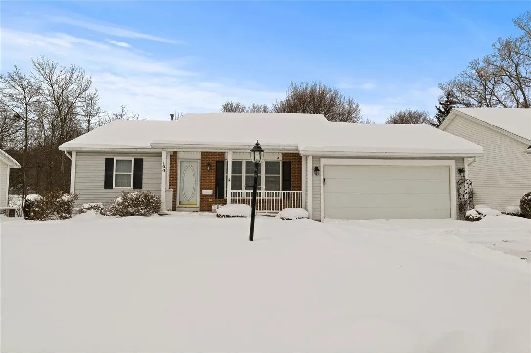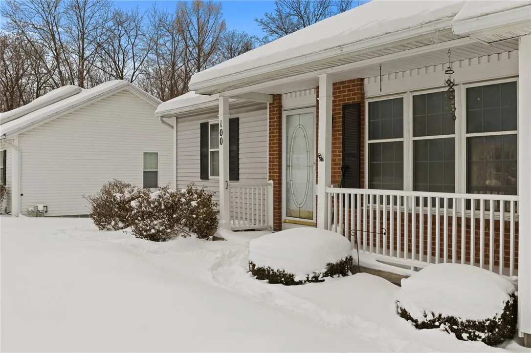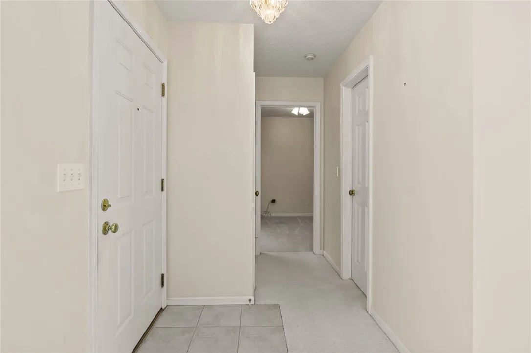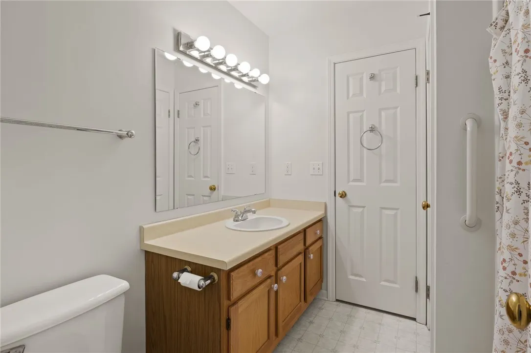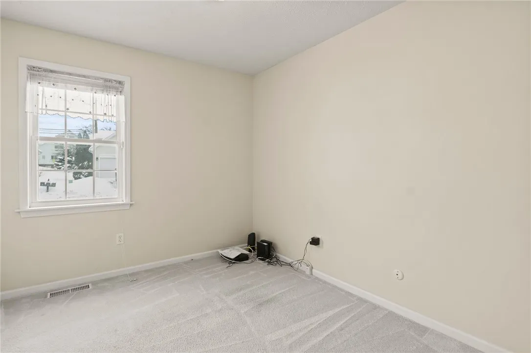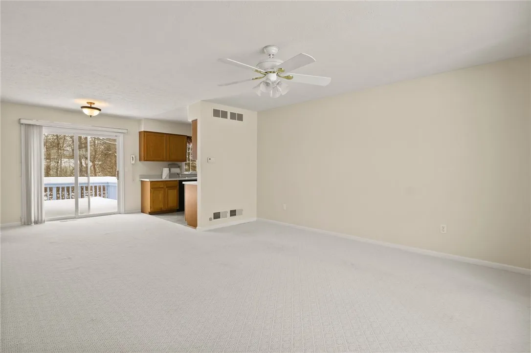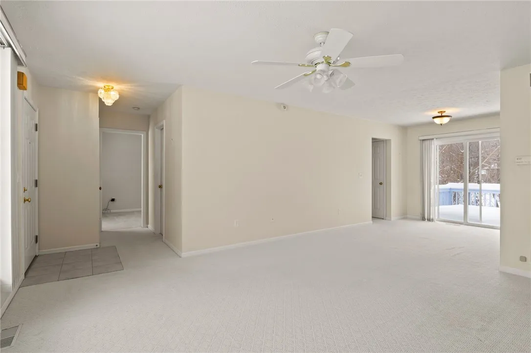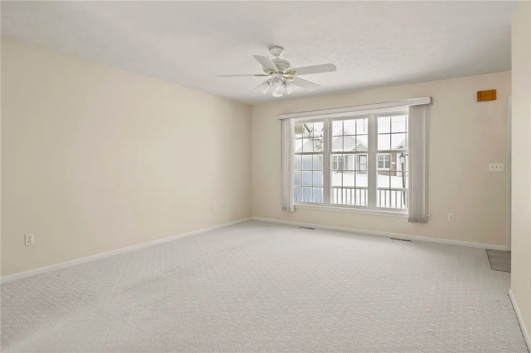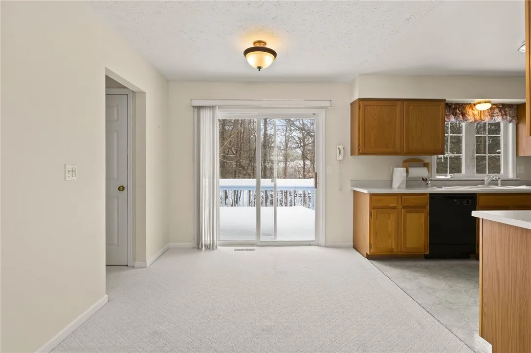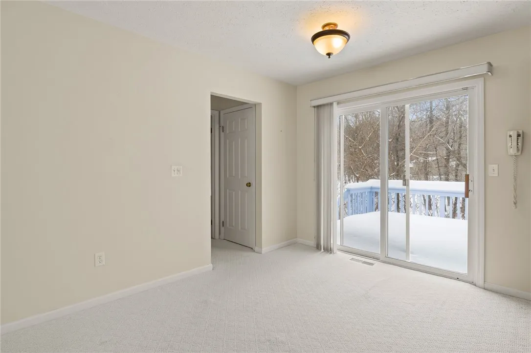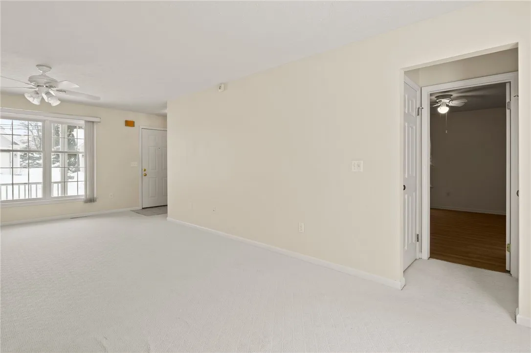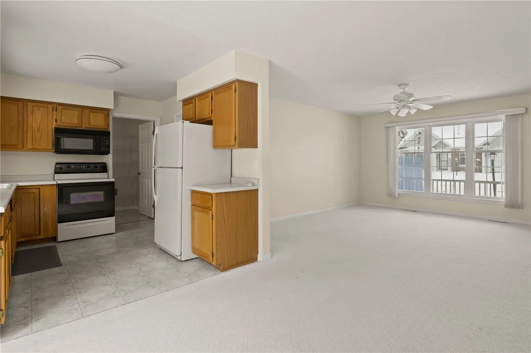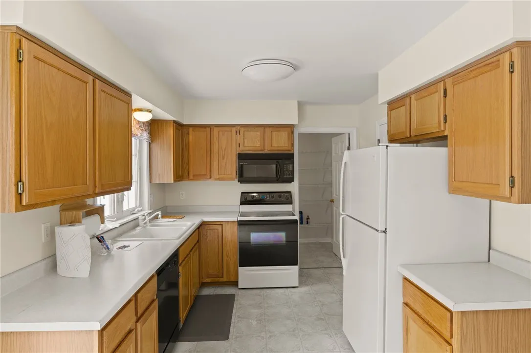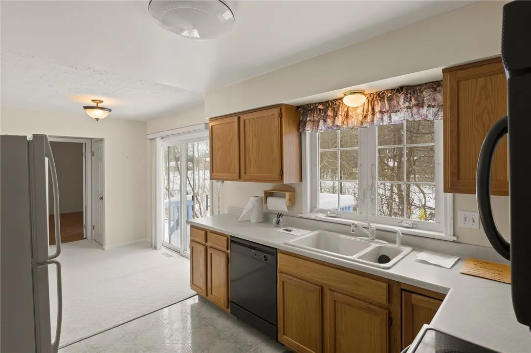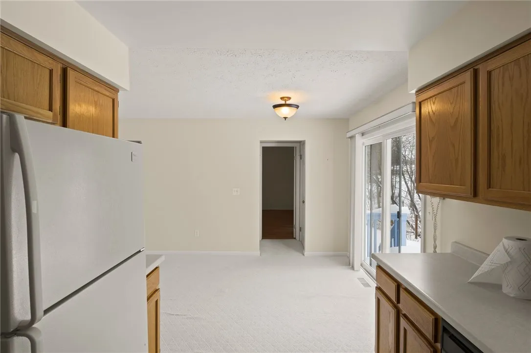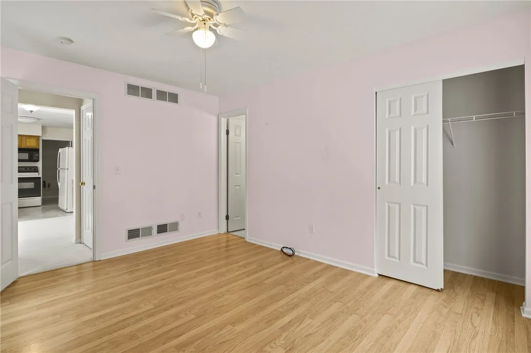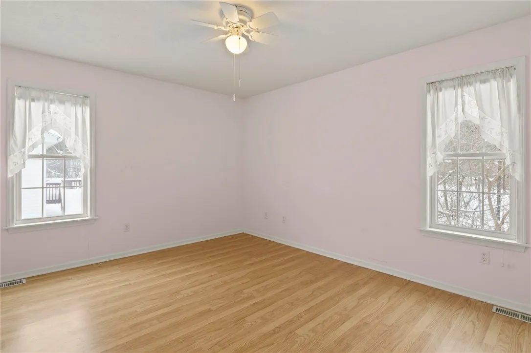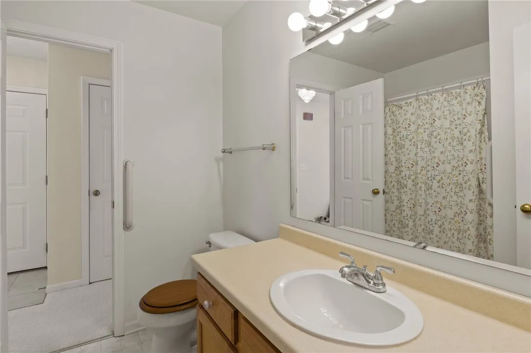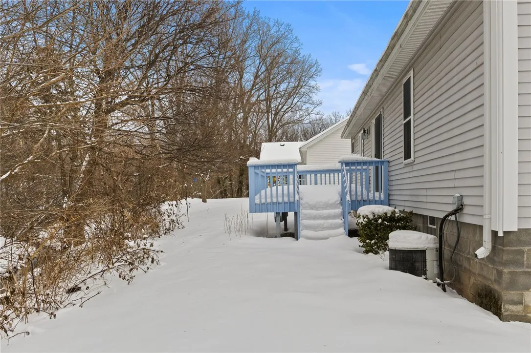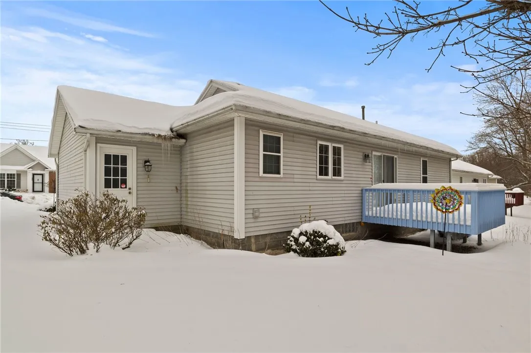Price $189,900
100 Brownstone Lane, Greece, New York 14615, Greece, New York 14615
- Bedrooms : 2
- Bathrooms : 1
- Square Footage : 894 Sqft
- Visits : 6 in 59 days
Welcome to 100 Brownstone Lane, a thoughtfully designed ranch that offers the perfect blend of comfort and convenience. With two spacious bedrooms and one full bathroom, this home is ideal for those seeking easy, single-level living without compromising on functionality. Step inside to find a bright and inviting layout, where every detail is designed for effortless living. The first-floor laundry eliminates the need for stairs, while the walk in pantry provides ample storage for all your kitchen essentials. The attached garage ensures convenience year round, making grocery trips and winter mornings a breeze. Enjoy year-round comfort with central air and forced air heating, keeping the home cool in the summer and cozy in every season. The well-maintained basement offers additional storage space or the potential to be customized into a workshop, fitness area, or hobby space— whatever suits your needs. Outdoor living is just as enjoyable, with a spacious deck in the backyard: perfect for grilling, entertaining, or simply unwinding in the fresh air. The open patio in the front adds to the home’s curb appeal and provides a welcoming space to sip your morning coffee or chat with neighbors. The open design allows for seamless flow between living spaces, creating a warm and welcoming atmosphere. Whether you’re a first-time buyer, downsizing, or simply looking for a home that balances style with practicality, this house is a perfect fit. Schedule your private showing today and discover the ease of ranch-style living in a house that’s ready to welcome you home!

