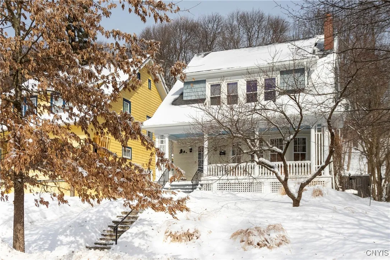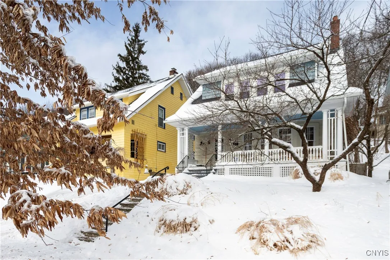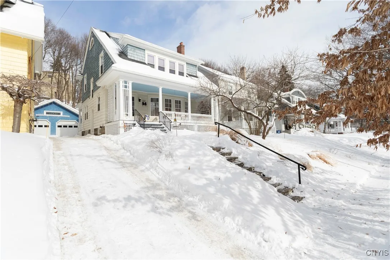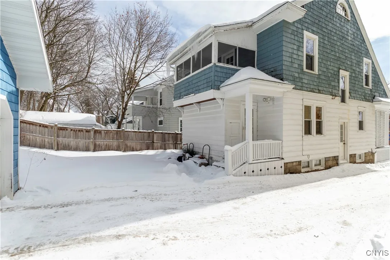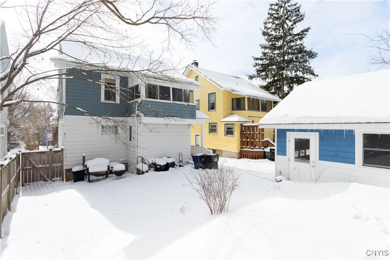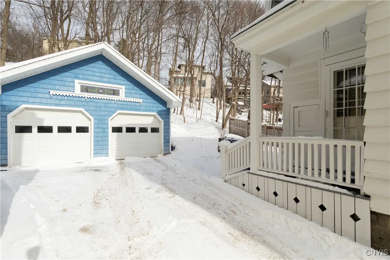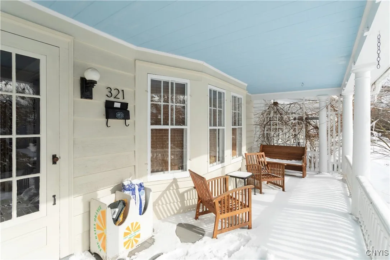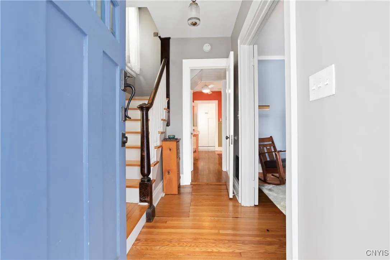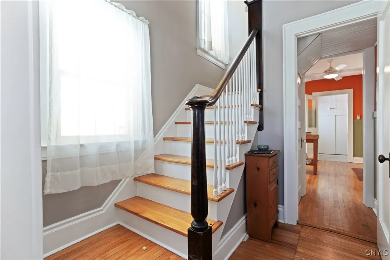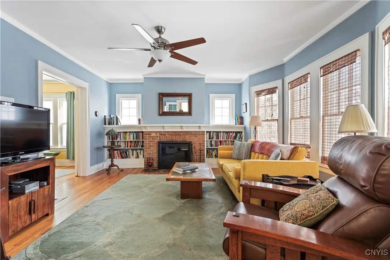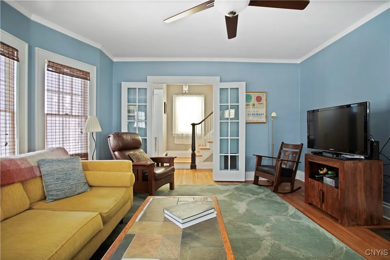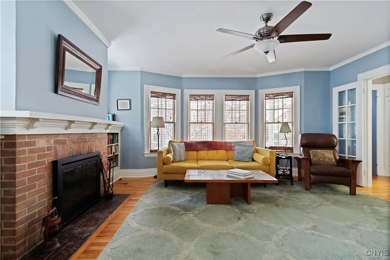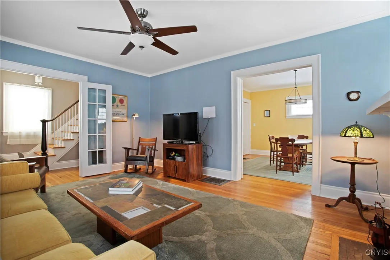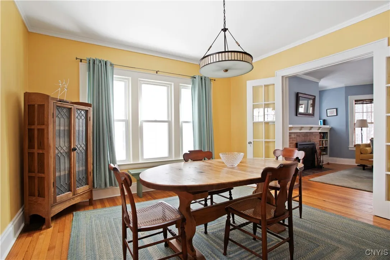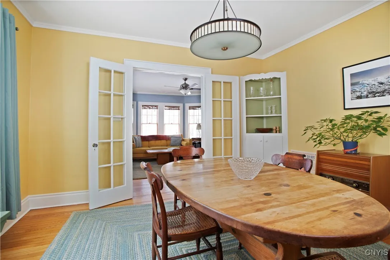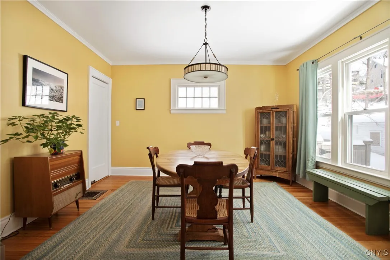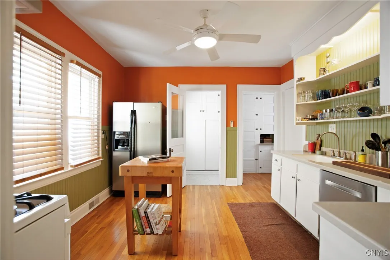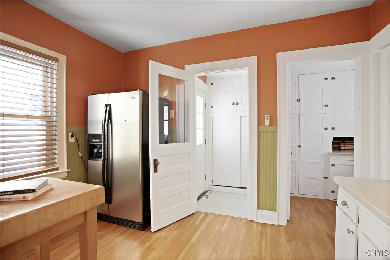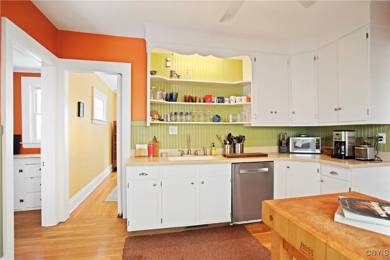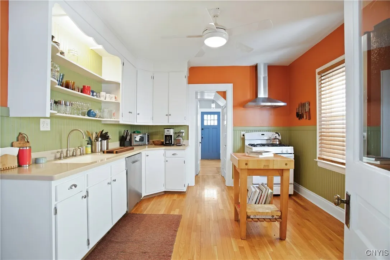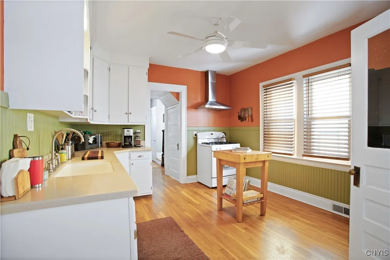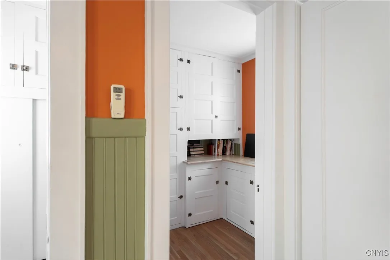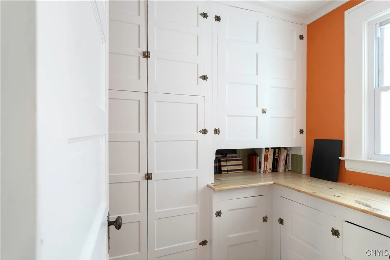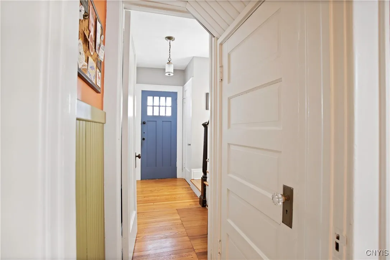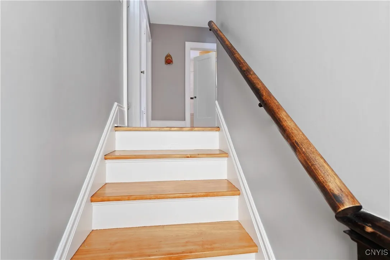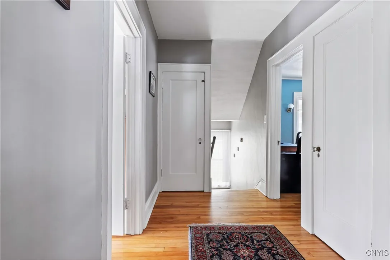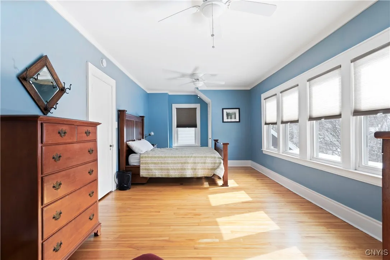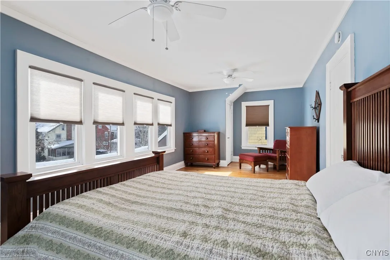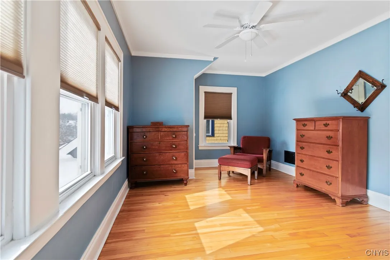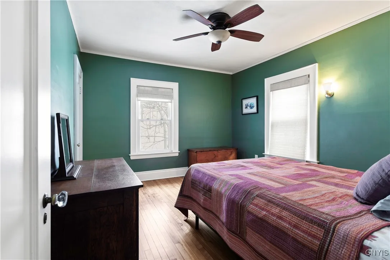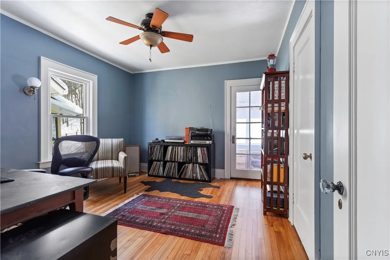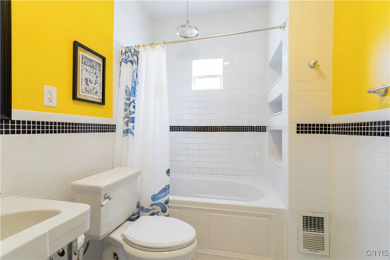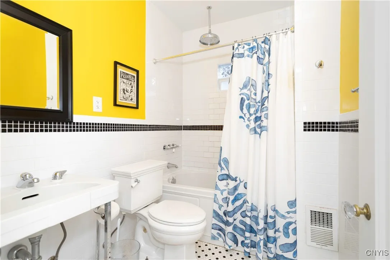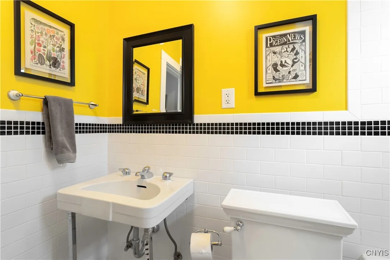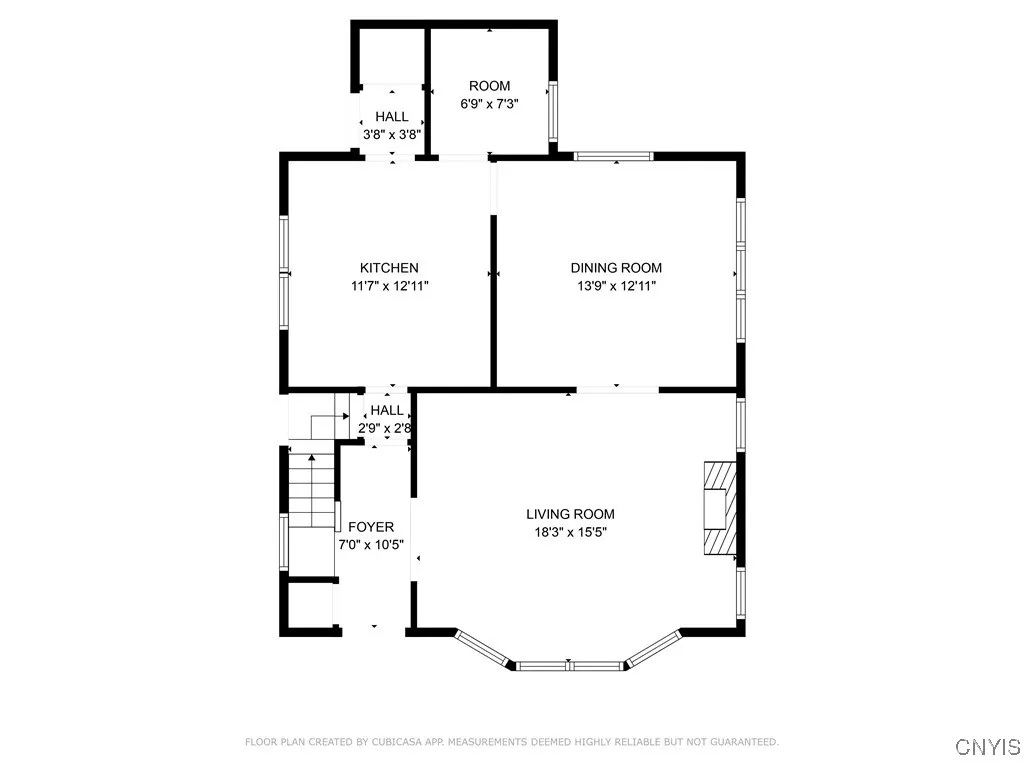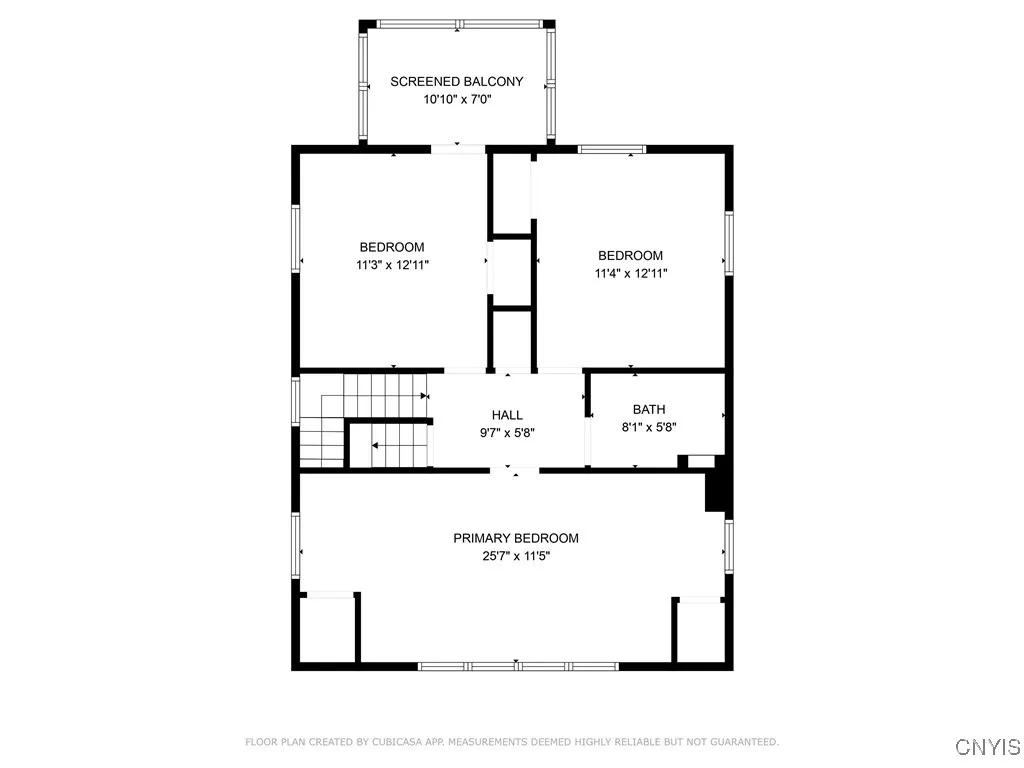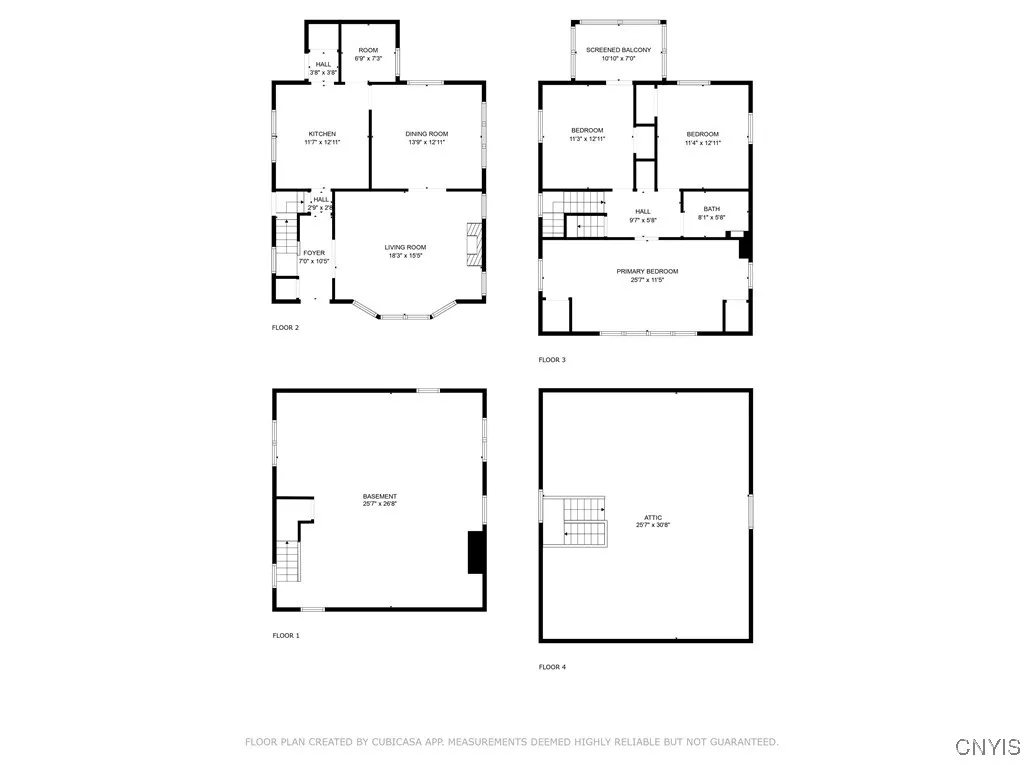Price $284,900
321 Kensington Road, Syracuse, New York 13210, Syracuse, New York 13210
- Bedrooms : 3
- Bathrooms : 1
- Square Footage : 1,668 Sqft
- Visits : 12 in 59 days
Welcome to this charming home, perfectly nestled in the heart of the University Neighborhood and located within the highly sought-after Ed Smith Elementary School zone. From the moment you arrive, the oversized front porch invites you in, offering plenty of space for seating and relaxation. Step through the front door and be greeted by a lovely handcrafted staircase that sets the tone for the character throughout. To your right, elegant French doors open into a spacious living room, complete with built-in shelves and a cozy wood-burning fireplace—perfect for gatherings or quiet evenings at home. The formal dining room flows seamlessly into the bright and airy kitchen, which features handcrafted open cabinetry that adds warmth and charm. Just off the kitchen, a full-sized pantry offers abundant storage, making organization a breeze. Upstairs, a generously sized hallway leads to a large primary bedroom, along with two additional spacious bedrooms. The beautifully tiled bathroom exudes timeless charm, featuring a bathtub with built-in shelving and a luxurious rain shower head. For even more space, the full attic and dry basement provide ample storage options. This classic University Area home is full of character and won’t last long—schedule your showing today!

