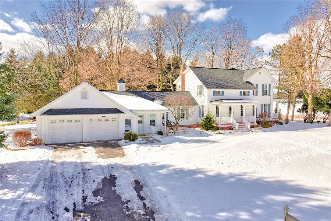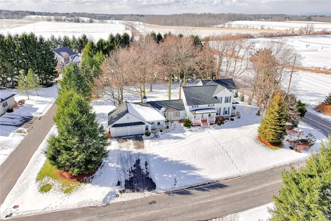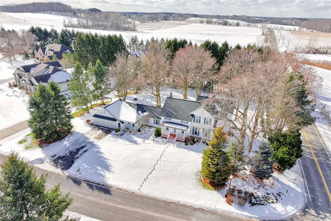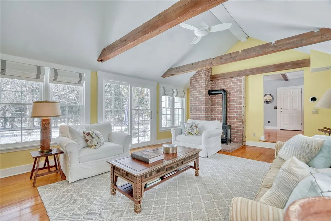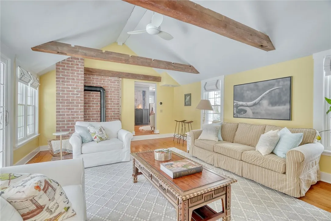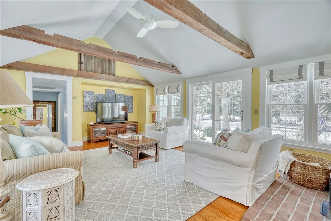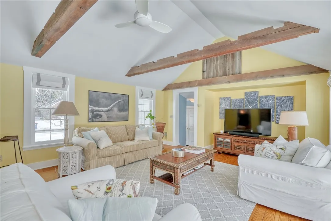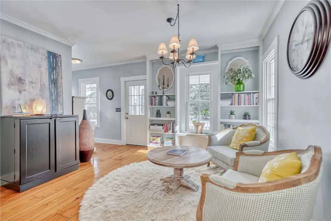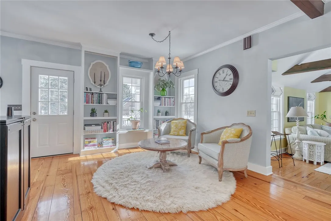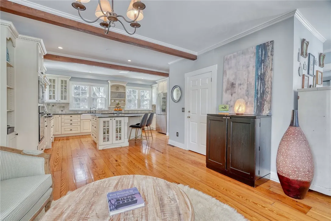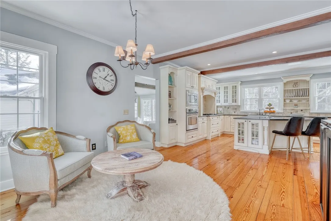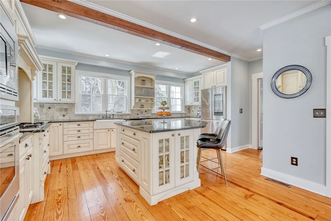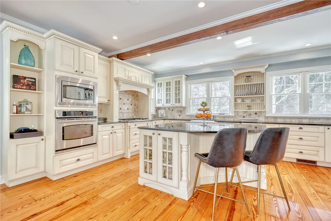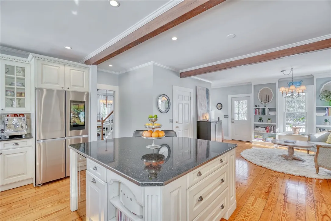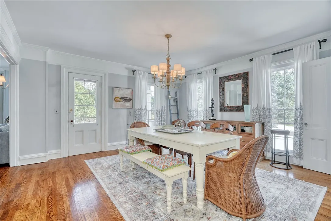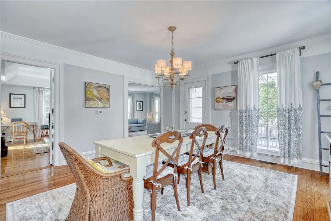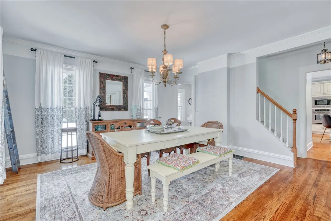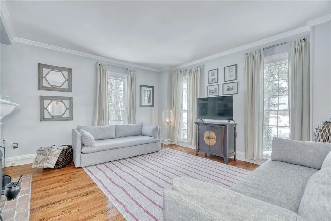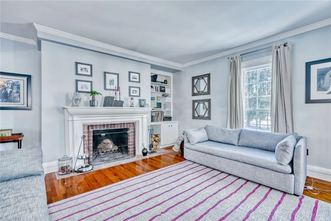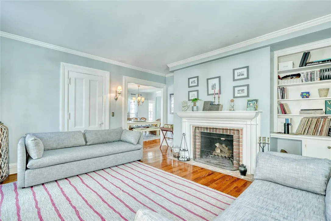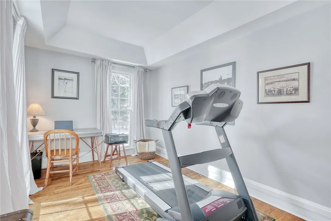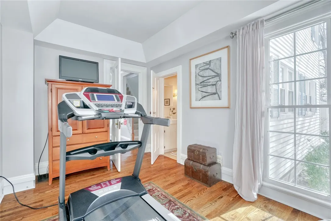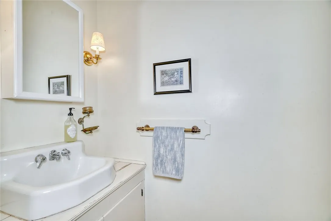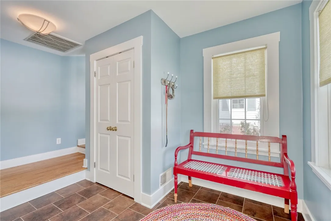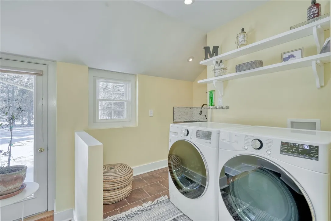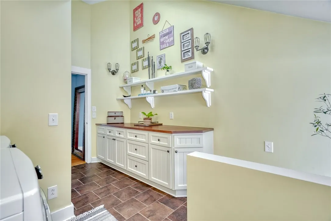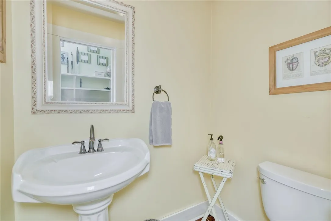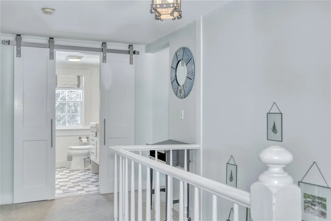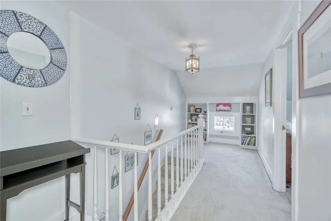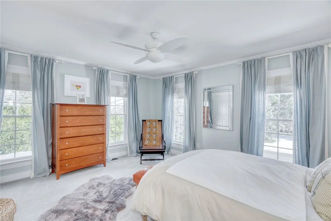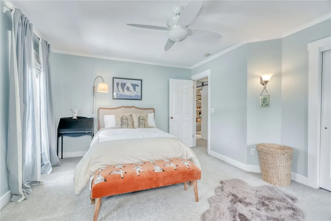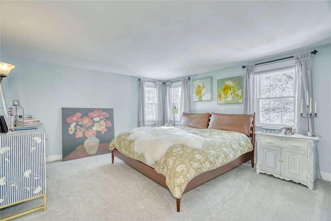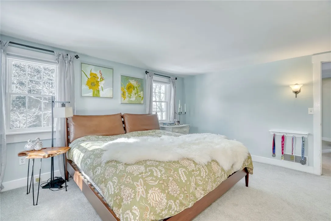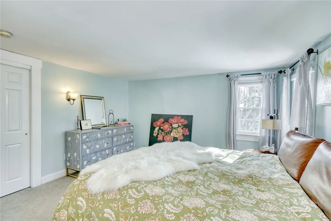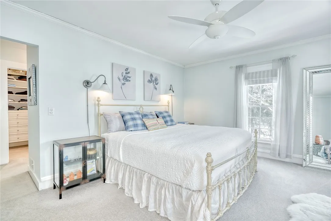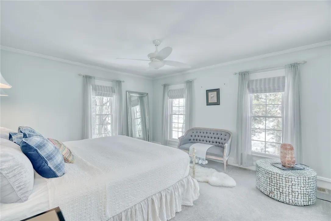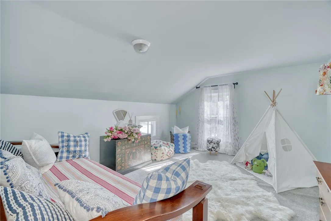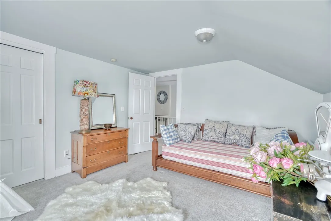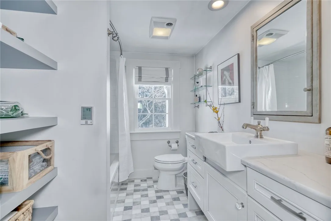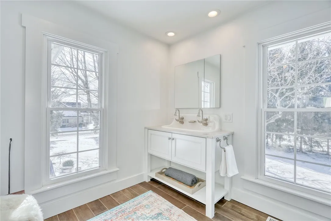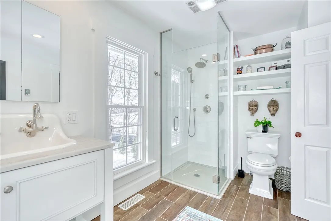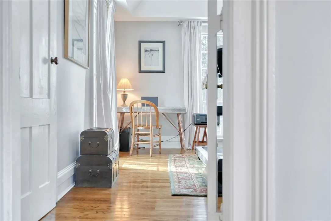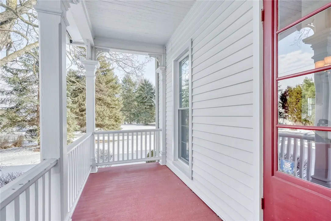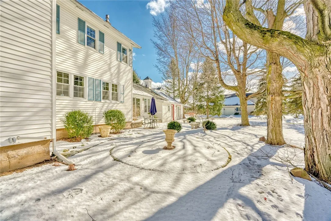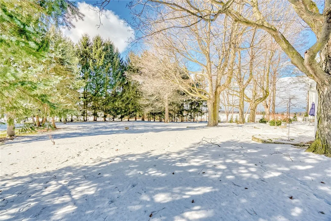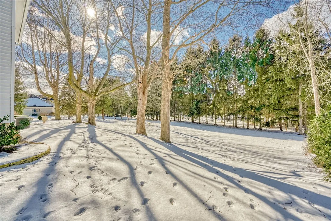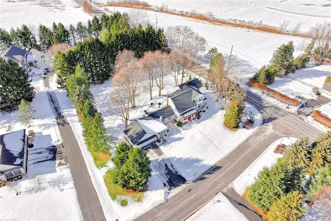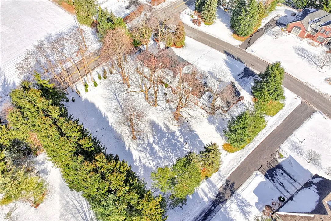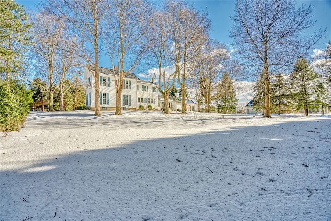Price $629,900
1 Grandhill Way, Pittsford, New York 14534, Pittsford, New York 14534
- Bedrooms : 5
- Bathrooms : 2
- Square Footage : 3,353 Sqft
- Visits : 6 in 58 days
Looking for that NEW old house?! Lovingly restored and impeccably updated for the last 17 years!! The list of upgrades in this house is long!! Newer oversized windows, new sliding glass door to large patio, 2 new bathrooms up with radiant floor heat and finished with top-of-the-line materials including marble countertops and tile flooring. Spectacular bedroom sizes for a house of this era! Oversized mud room area with 2 double closets, remodeled laundry room with half bath, large sink area, built-in wall of cabinets, and door to outside patio! Cathedral ceiling great room with hand hewn wood beams. The chef’s kitchen will stop you in your tracks! Morning room area, oversized walk in pantry with freezer, granite counters, large island with breakfast bar area and stools. Formal living and dining rooms. First floor office with 2nd half bath. Tons of built-ins throughout the house! Gas log and wood burning fireplaces. Stunning molding, plank floors, and high ceilings! All appliances remain: kitchen appliances, wine fridge, freezer in pantry, washer and dryer! 2 gas furnaces and central air: 2014 and 2023 on both. Roof was replaced 2017. You don’t want to miss this Architectural Digest interior and professionally landscaped yard, complete with paver patio and stacked stone. Square footage of 3,353 is per appraisal and last MLS listing. Delayed showings until Saturday, 2/22 at 9:00am. Offers due Wednesday, 2/26 at 10:00am.


