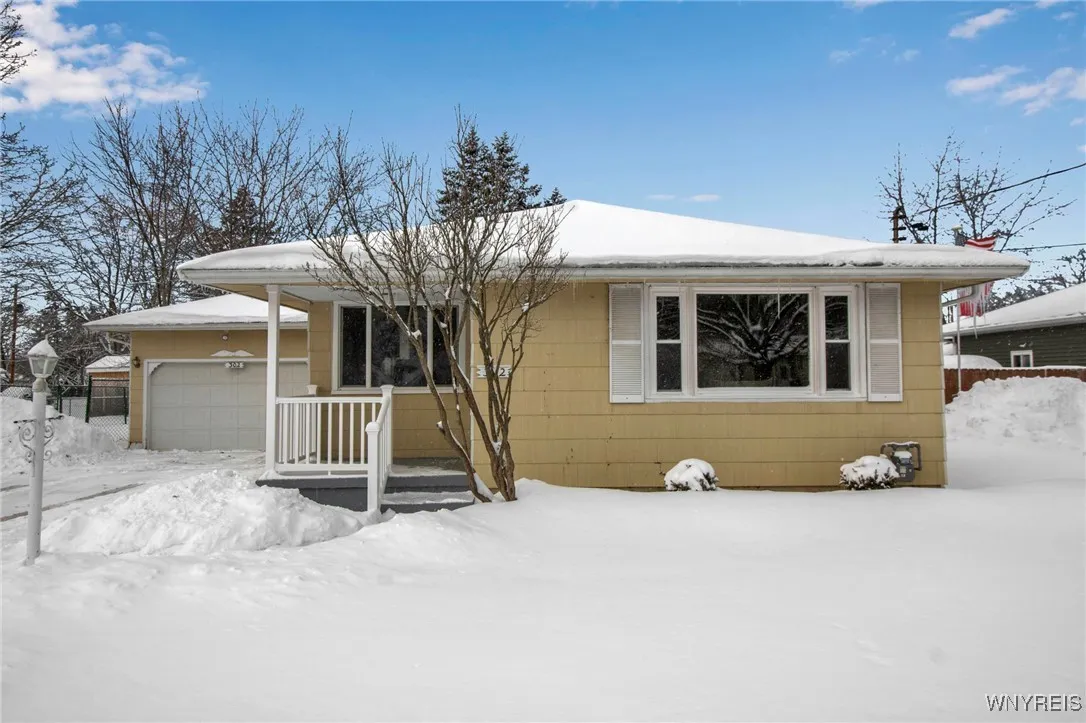Price $249,900
302 Iroquois Avenue, Lancaster, New York 14086, Lancaster, New York 14086
- Bedrooms : 2
- Bathrooms : 1
- Square Footage : 992 Sqft
- Visits : 14 in 60 days
Welcome to 302 Iroquois in Lancaster, a beautifully updated 2-bedroom, 1-bath ranch with a spacious and inviting open layout. Step inside to be greeted by a bright and airy family room, featuring new vinyl windows and recessed lighting. The open-concept design seamlessly connects the dining area and kitchen, making it perfect for entertaining. The eat-in kitchen boasts a stylish peninsula, ideal for casual dining or gathering with friends. Enjoy the brand-new white cabinetry, quartz countertops, a modern backsplash, and stainless steel appliances that complete the space. The first-floor bathroom showcases a stunning subway tile surround with a niche for added convenience. Both bedrooms offer generous space and well-sized closets. Laundry hookups are available on both the first floor and in the basement for added flexibility. The partially finished basement includes luxury vinyl plank flooring and recessed lighting, providing additional living space, while the unfinished section offers ample storage. An attached two-car garage and a spacious backyard enhance the property’s appeal. With all the updates already done, this home is truly move-in ready—just unpack and enjoy! All OFFERS DUE Tuesday 2/25 by 5pm. Open House Sunday 2/23 11am-1pm.














































