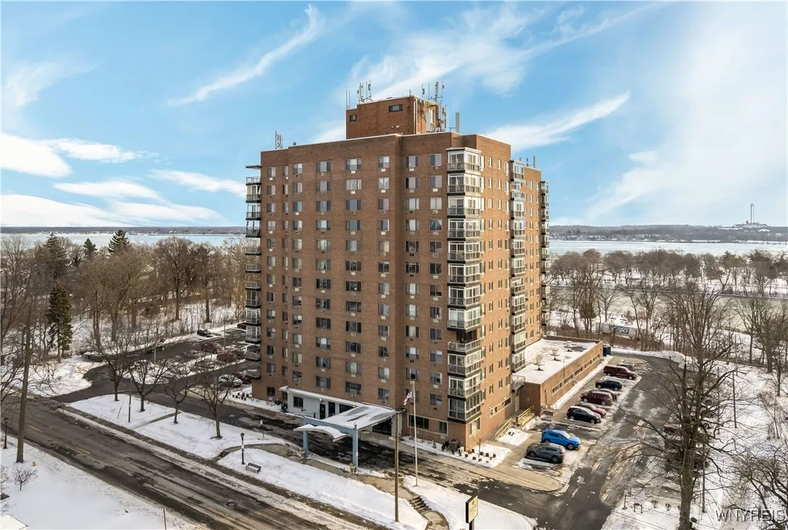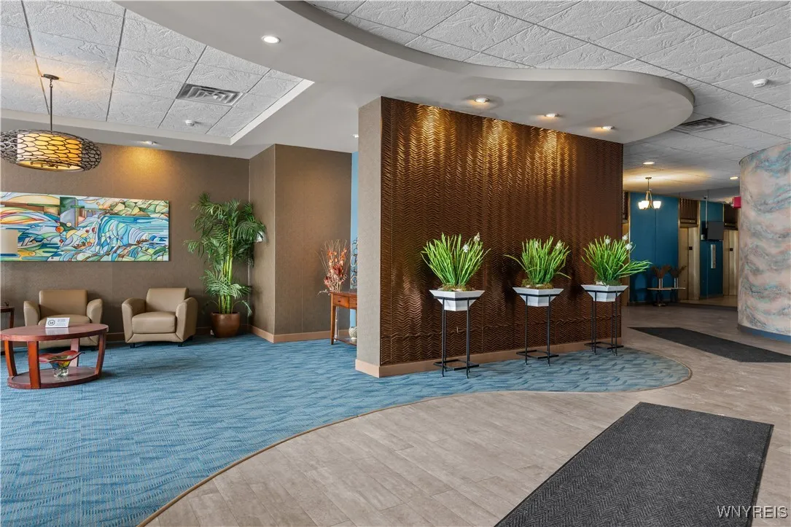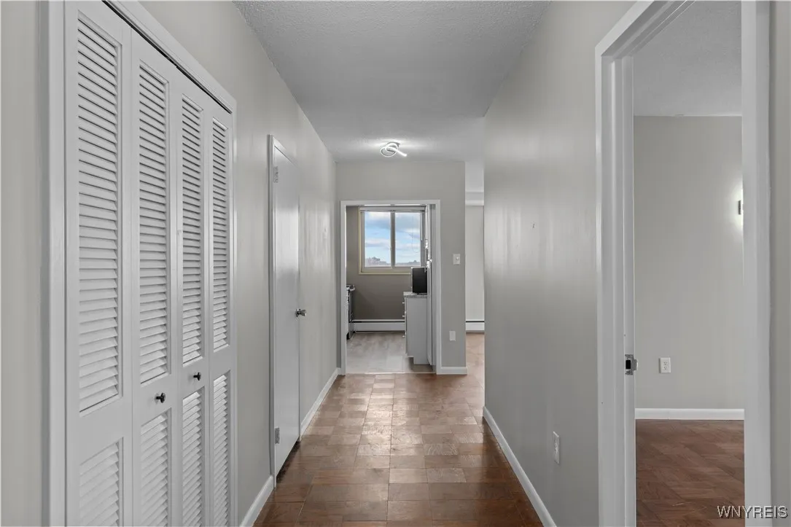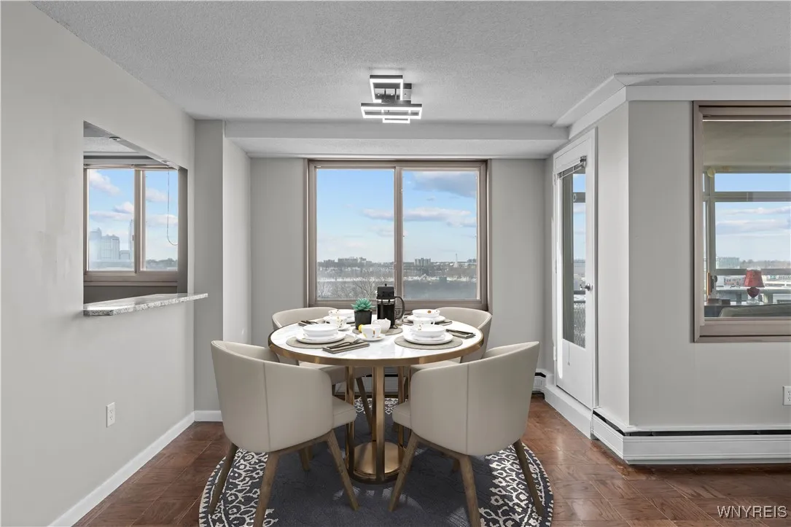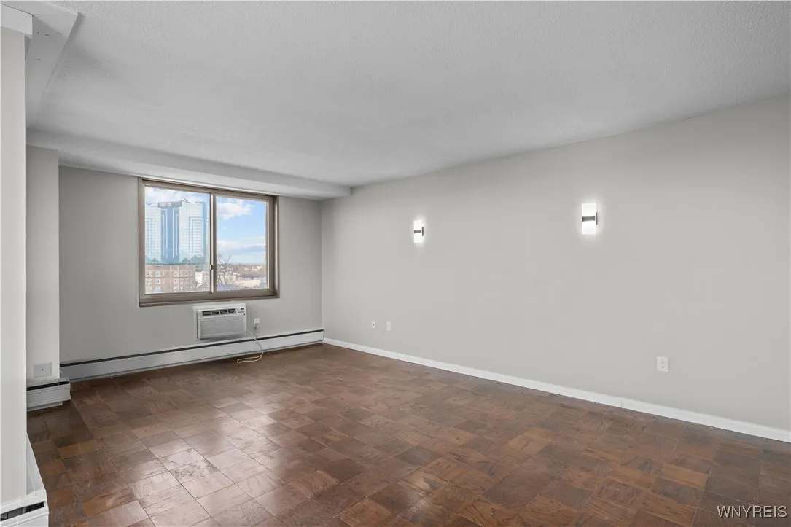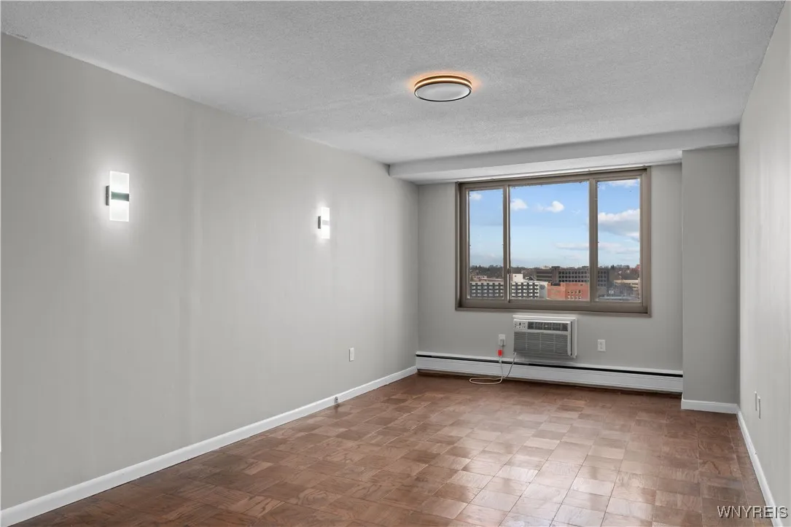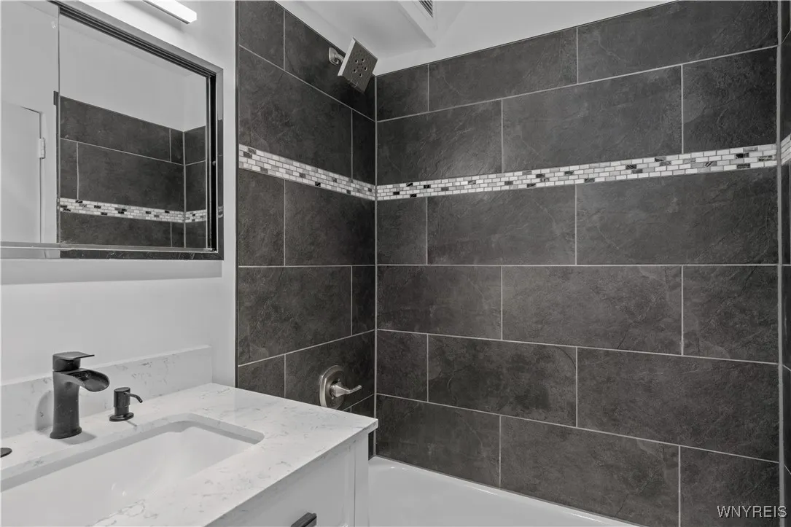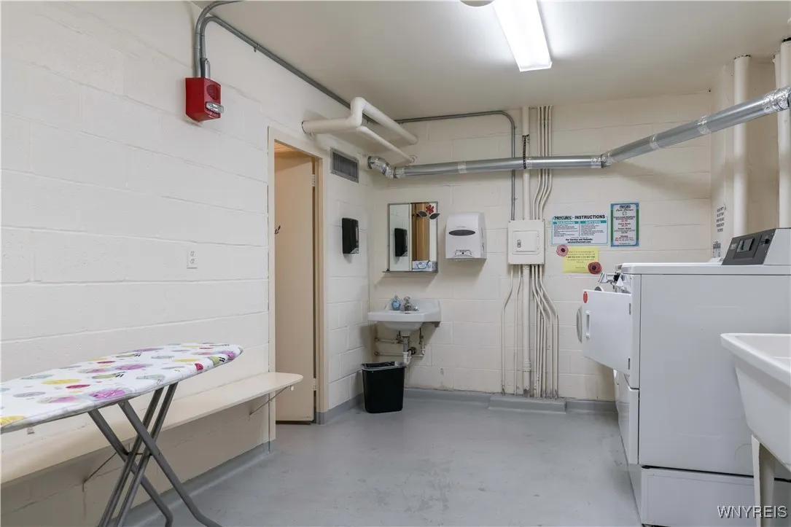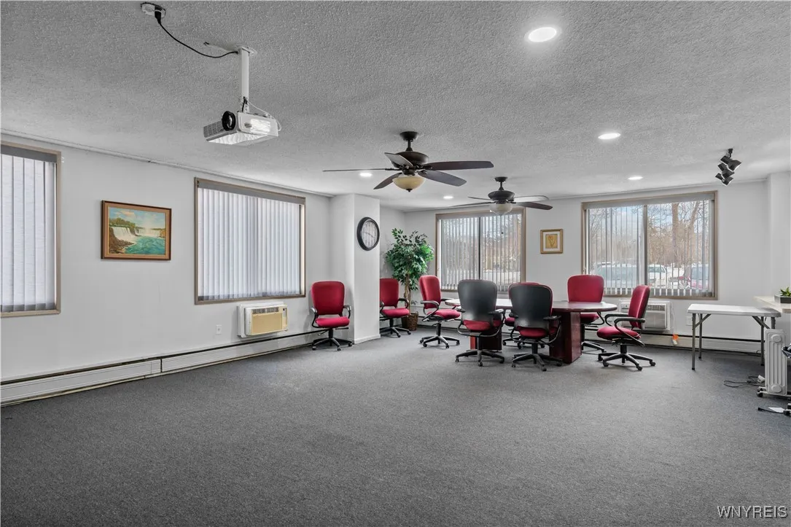Price $199,900
151 Buffalo Avenue 908, Niagara Falls, New York 14, Niagara Falls, New York 14303
- Bedrooms : 1
- Bathrooms : 1
- Square Footage : 974 Sqft
- Visits : 6 in 60 days
Condo-living w/ spectacular views overlooking Niagara Falls State Park and the Canadian skyline! Enjoy the ease of condo-living in this spacious, 9th floor unit that features a large bedroom with a walk-in closet, a remodeled kitchen that hosts new granite countertops and plenty of cupboards, equipped with an electric range/oven, dishwasher, & microwave and a bright living/dining area that enters into a three-season enclosed balcony with amazing panoramic views. There are multiple storage closets throughout the condo that can be transformed into a walk-in closet or pantry, a small office space, or whatever your creativity wishes to make the space more useful. A full, remodeled bathroom with a newly-tiled shower completes the unit. There are shared laundry facilities on each floor, just steps away from the unit. There is also a garbage room in the hallway, for which trash removal is conveniently included in the HOA fee. There is a 1st floor community room that you can reserve for work space/meetings and/or events, along with a well-equipped fitness room available for your use. Outside of the building, there is a gazebo and a grill for your enjoyment during warm weather months and two large parking lots with open availability. There is indoor parking available for an additional monthly fee by waitlist priority. In addition to common area maintenance, gas, electric, and water/sewer are included in the monthly maintenance fee. Walking distance to parks, restaurants, tourist attractions, Seneca Niagara casino and Canada. Professionally managed and secure building. Live with ease and enjoyment at your new home in the Parkway Condominium. Showing appointments begin immediately.

