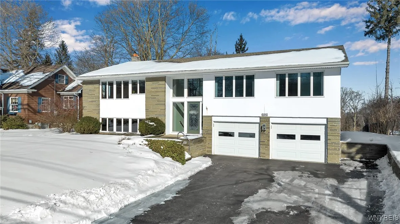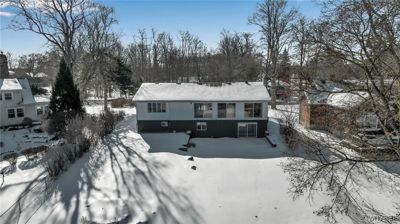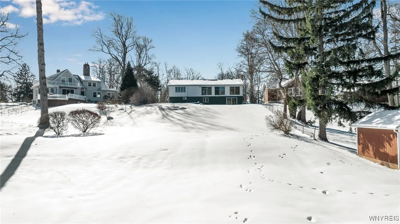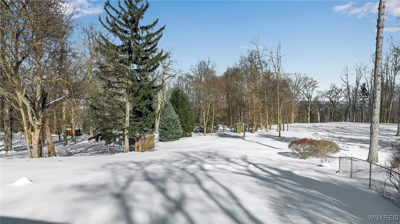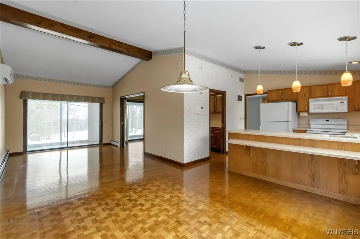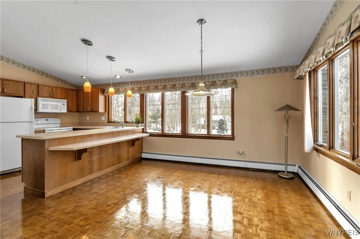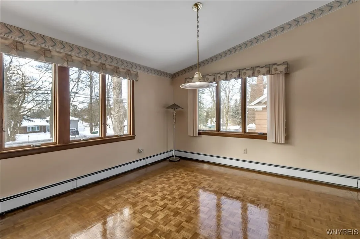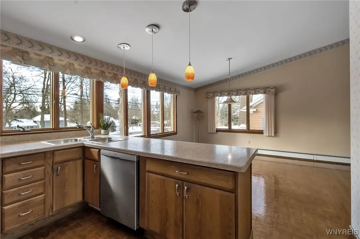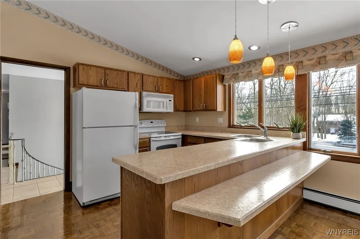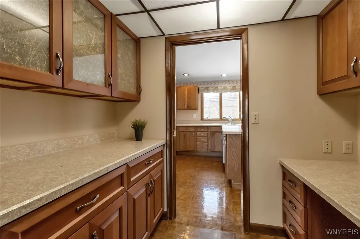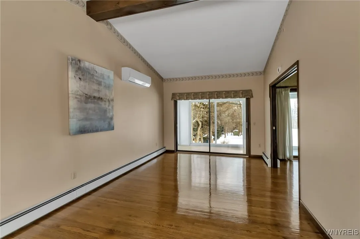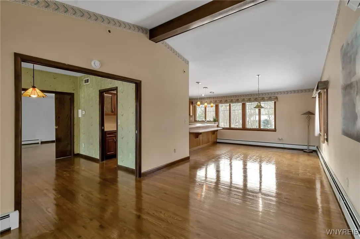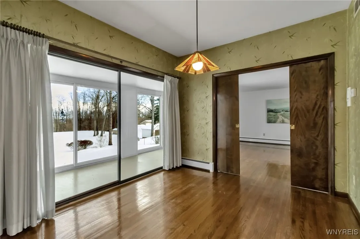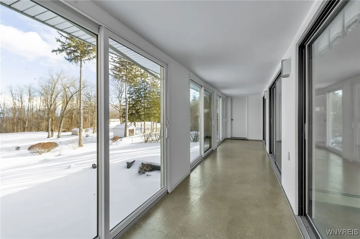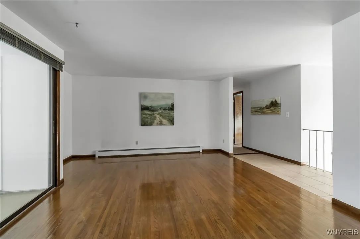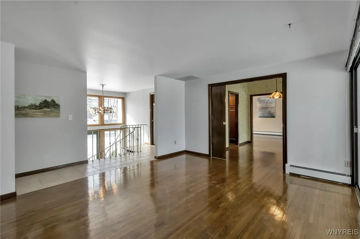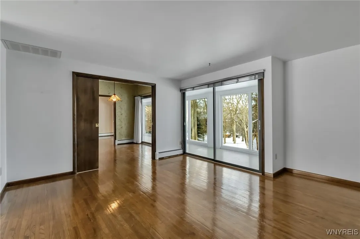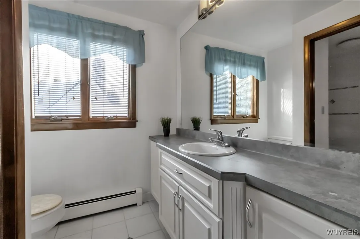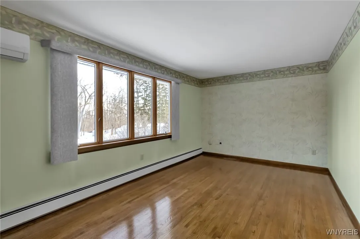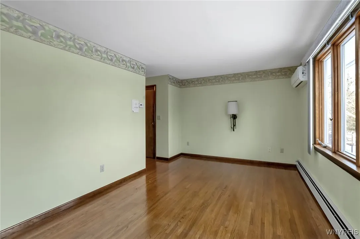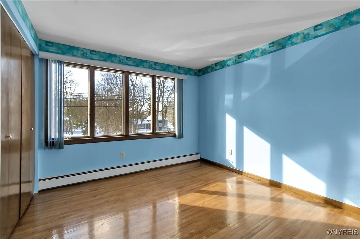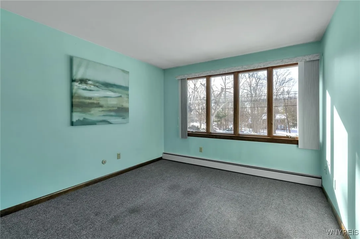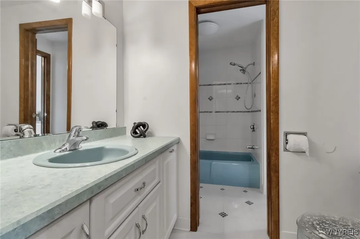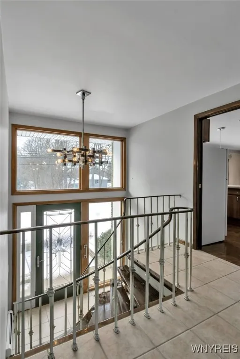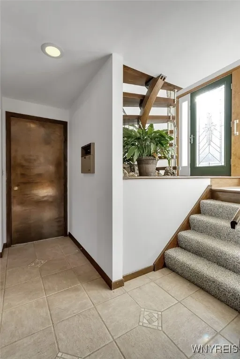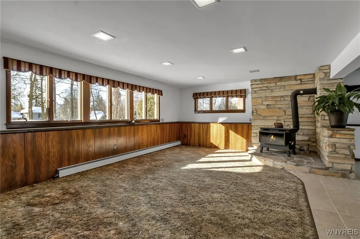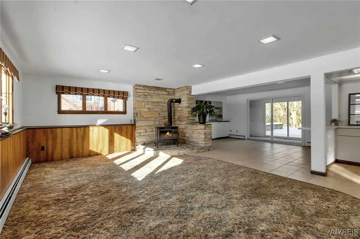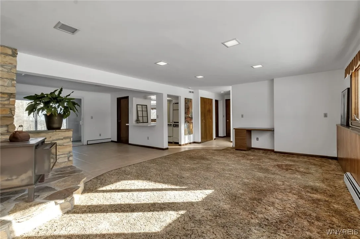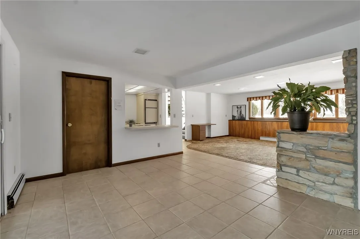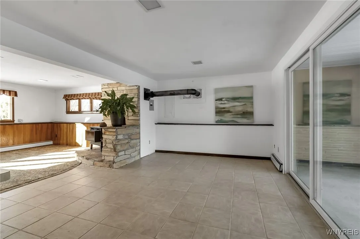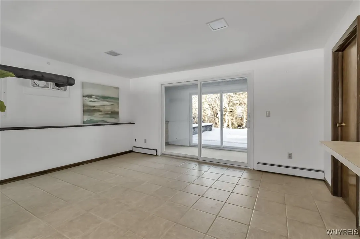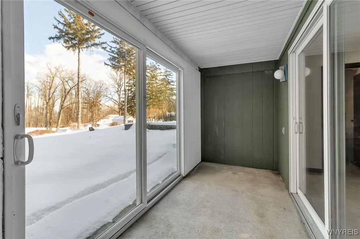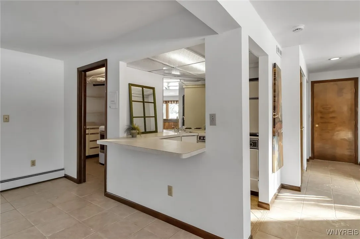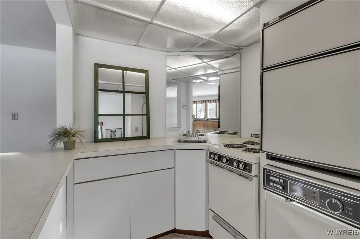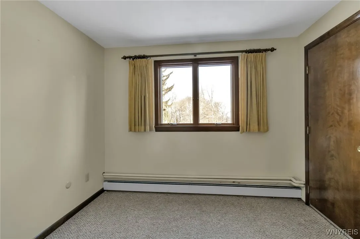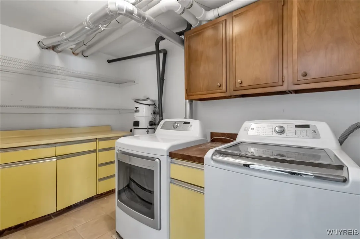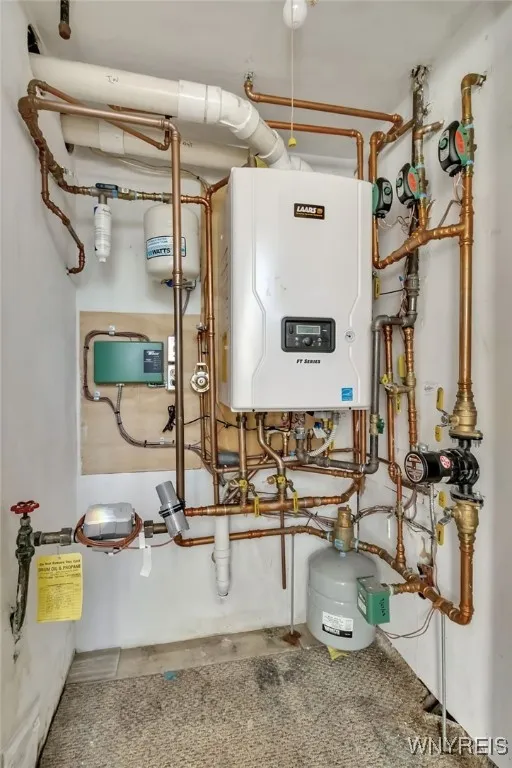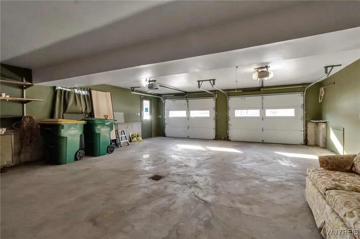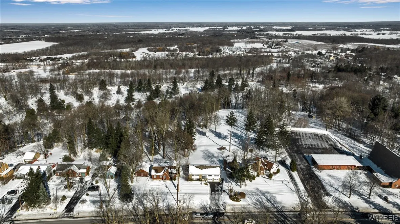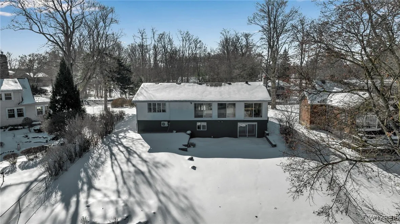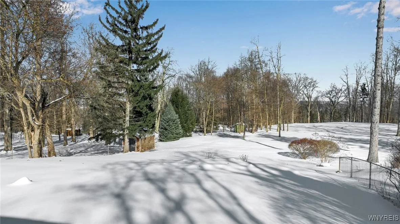Price $330,000
6951 Chestnut Ridge Road, Lockport-town, New York, Lockport-town, New York 14094
- Bedrooms : 3
- Bathrooms : 2
- Square Footage : 2,798 Sqft
- Visits : 3 in 60 days
This beautiful, custom built, 2798 sq ft raised ranch sits on almost 1 acre & is located on Chestnut Ridge. It boosts great views of the property and beyond from the top of the ridge. This bright, sun-filled home has an open floor plan, large windows throughout, a 2-story foyer and original hardwood floors throughout most of the 1st floor. The 1st floor has a great room with a cathedral ceiling, dining room, living room, kitchen, walk-in pantry, 3 bedrooms, 1.5 baths & a large sunroom off the back of the house with sliding glass doors from the great room, dining room & living room. The lower level offers many possibilities for the way it is used. It currently has a large open family room, dining room, kitchenette, office, laundry room, enclosed patio room leading to a flagstone patio, & attached 4 car tandem garage. This house has great mechanics: New Roof (2023), New Gas Boiler & HWT (2023), New Sewer Line (2024), 2 Lennox Mini-Split A/C Units & 150 amp Electric Panel. Showings start at Open Houses on Sat & Sun, Feb 22 & 23 from 1-3pm. Offers due Wednesday, Feb 26 at 1pm.

