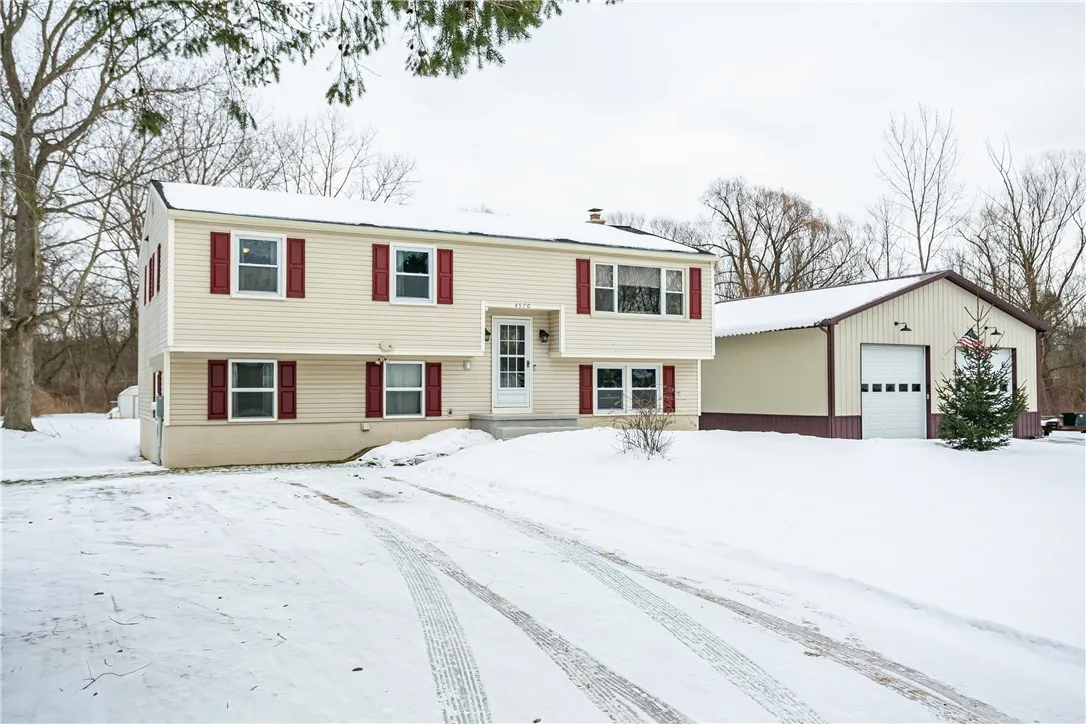Price $299,750
4570 Daniel Drive, Marion, New York 14505, Marion, New York 14505
- Bedrooms : 5
- Bathrooms : 2
- Square Footage : 2,107 Sqft
- Visits : 10 in 60 days
Acreage Alert! Meticulously updated and maintained 5-bedroom home complete with a large pole barn on 16.6 acres located at the end of a private cul-de-sac! Inside you’ll have 2 full baths, a recently updated luxury kitchen, and an open floor plan for cooking, dining, and lounging in front of the electric fireplace. The lower area is completely finished, offering an additional 1,015 sq/ft of living space for a total of 2,107 sq/ft. There you’ll find a spacious mudroom, primary bedroom suite with luxury bath, family room with a woodburning stove and an extra bedroom/rec room/office area. Two separate entrances allow for in-law potential. Outside you have maintenance-free Trex decking leading from the house to a well maintained above ground pool, a patio and large yard, perfect for entertaining. Note: the sale includes the house which sits on .6 acres plus 2 additional lots. Beyond the backyard is 15.63 acres of wooded land ready for whatever you can imagine! Also included is an additional .37 acre lot on the cul-de-sac. An elevated hunting blind is included in purchase. Shelving in barn is not included in sale. Delayed Showings until Thursday 2/20/2025 at 9am. Delayed Negotiations until Monday 3/3/2025 at 12pm



































