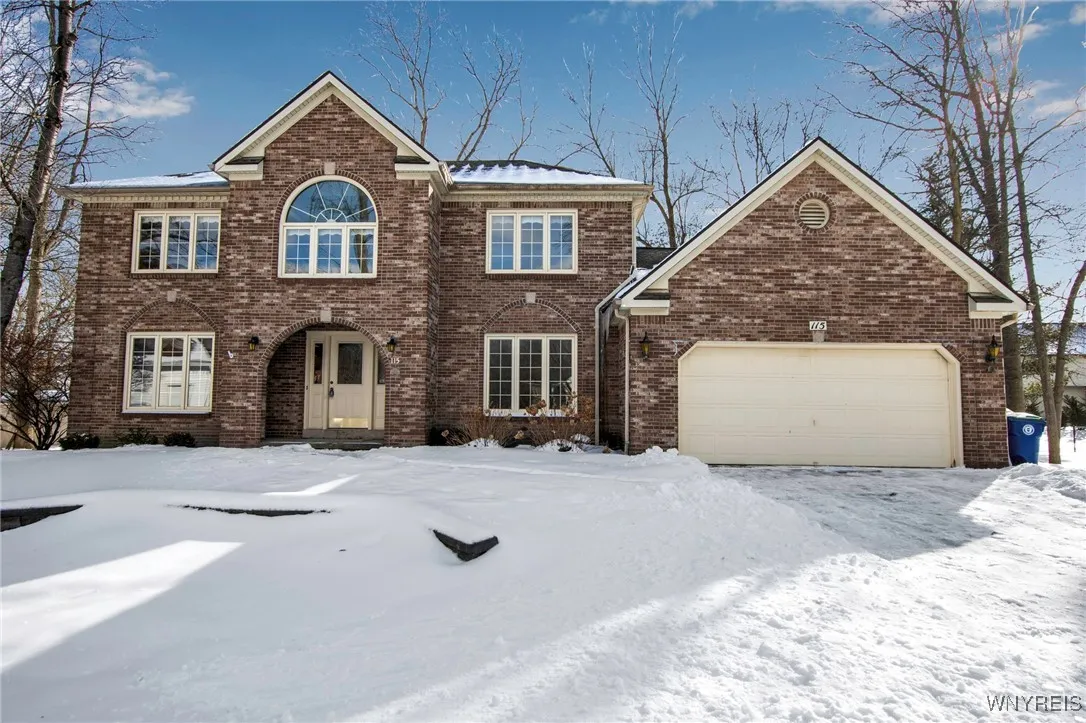Price $250,000
115 Blue Heron Court, Amherst, New York 14051, Amherst, New York 14051
- Bedrooms : 3
- Bathrooms : 2
- Square Footage : 2,973 Sqft
- Visits : 20 in 77 days
Discover potential in this spacious East Amherst residence situated in the prestigious Williamsville School District. This 1985-built home features 3 bedrooms with conversion potential for a 4th bedroom, 2.5 bathrooms, and thoughtfully designed living spaces throughout. The welcoming first floor showcases an open foyer flowing into a combination living & dining room, dedicated office space, convenient first-floor laundry and washroom. The eat in kitchen features granite counters, an island, built in oven ranges, gas cooktop, a desk area, and direct walk out to the back deck. Off the kitchen be prepared to entertain and gather in the great room with cathedral ceilings, fireplace, & sliding glass doors leading to a rear deck, perfect for outdoor entertaining. Upstairs you’ll find three generous sized bedroom with 2 washrooms including a primary bedroom with extra lounge area with built in shelving, walk in closets and primary bathroom featuring a jacuzzi tub, walk in shower, and double vanity. Additional highlights include a 2 car attached garage and generously sized lot in an established suburban neighborhood. Interior presents opportunities for cosmetic updates, and basement requires repair. Property location offers convenient access to shopping, dining, and recreational amenities. Home is positioned within one of Upstate New York’s top-rated school districts. Located at 115 Blue Heron Ct in desirable East Amherst, this property combines a prime location with significant potential for improvements and tons of room to build sweat equity. Current layout and square footage provide excellent framework for updates to match buyer preferences. Established neighborhood demonstrates consistent appreciation and strong market demand. Open houses will be Saturday and Sunday February 22nd & 23rd from 1:00-3:00pm. Offers are due Monday 2/24 @5:00pm.

