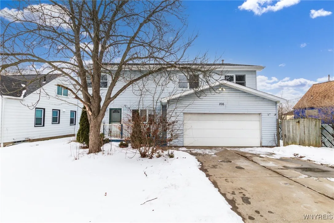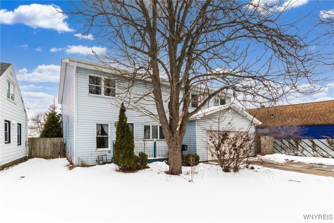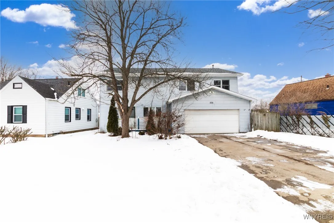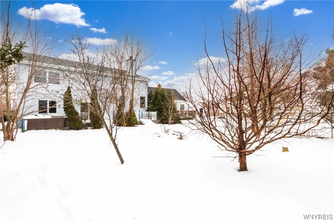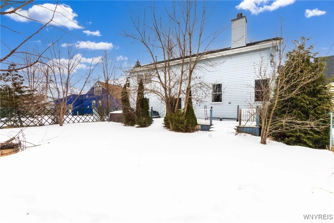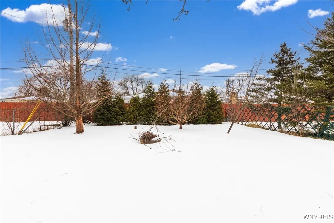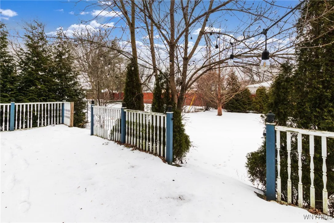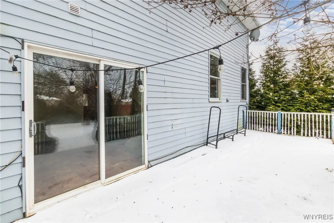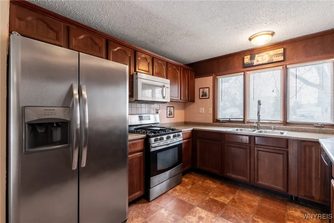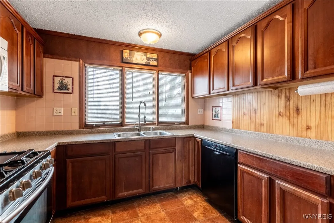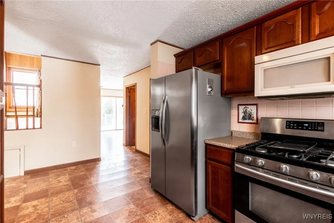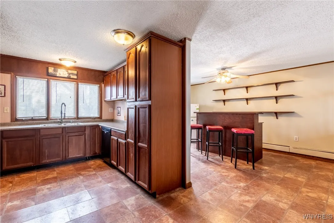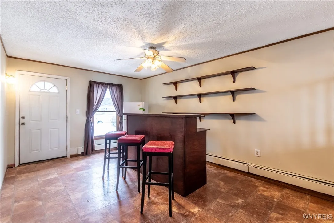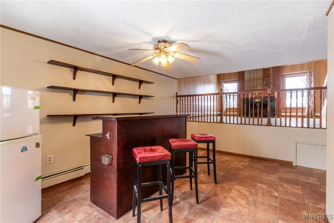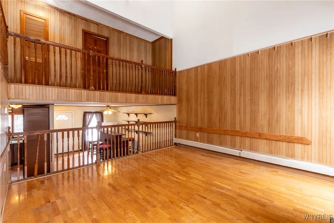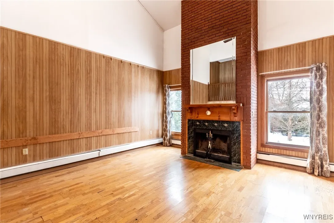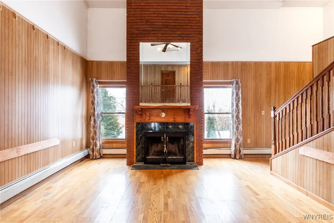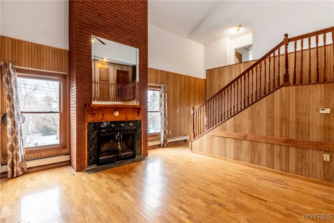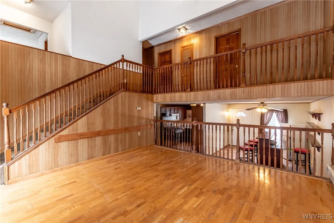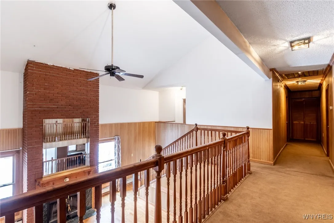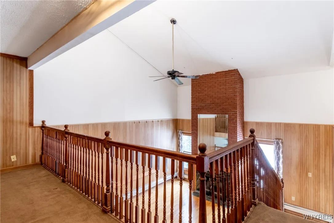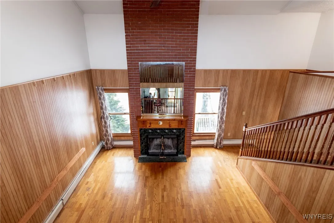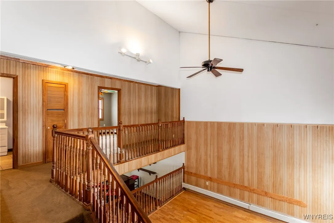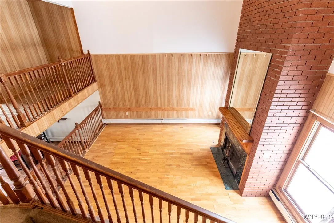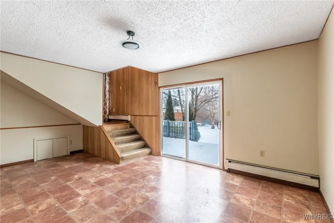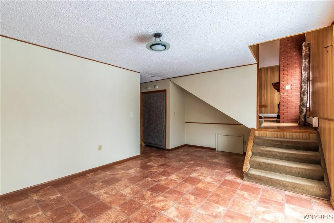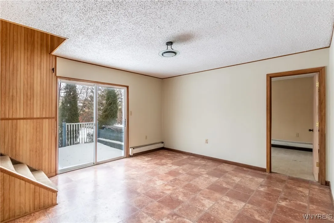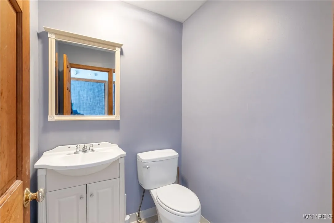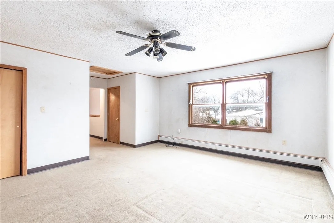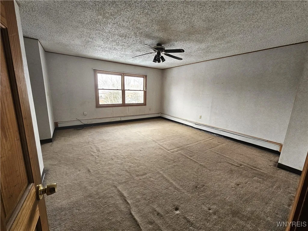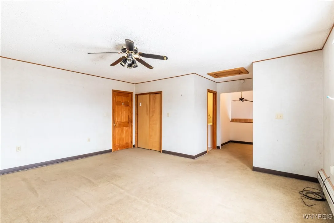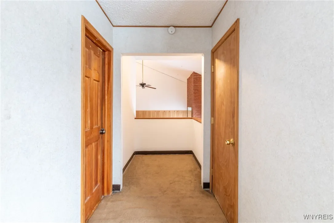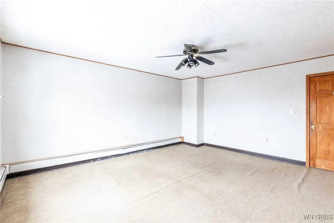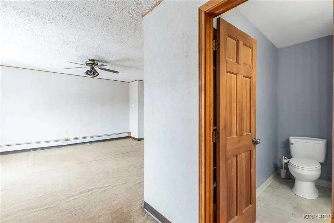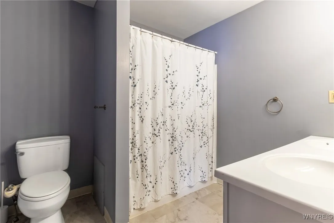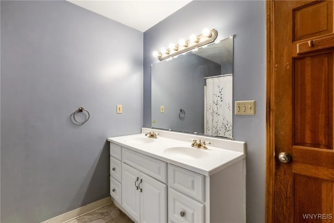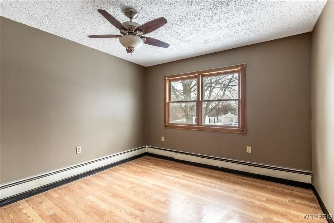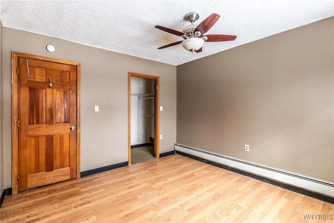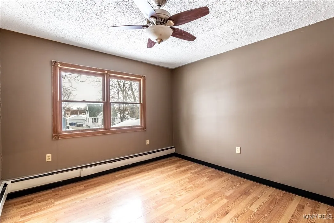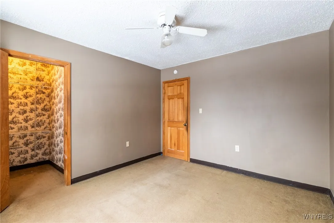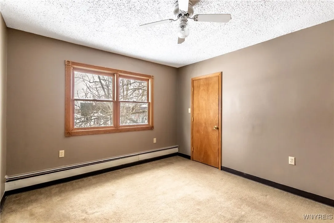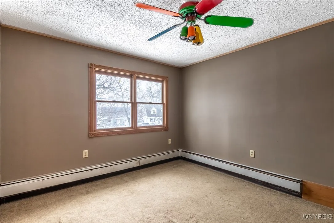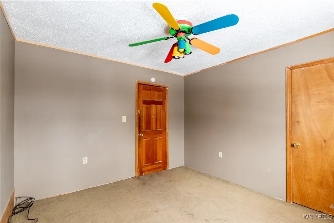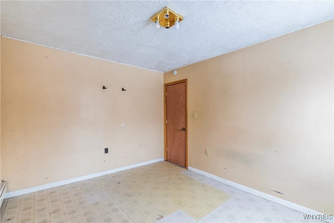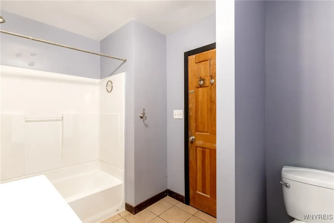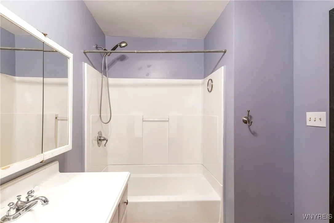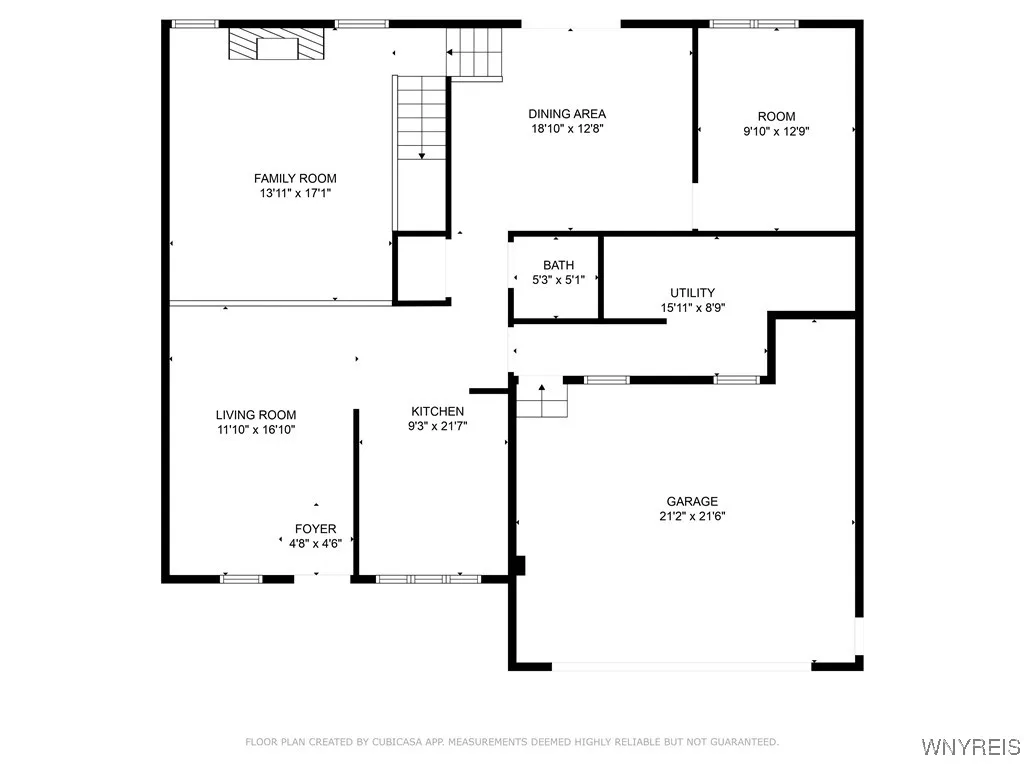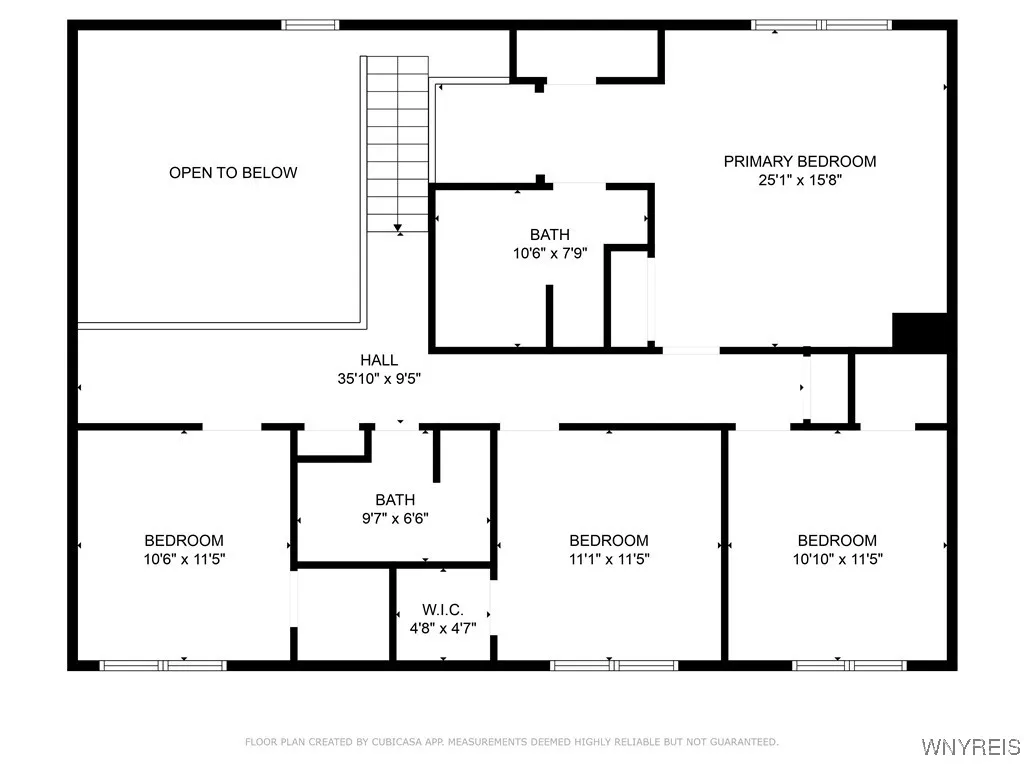Price $295,000
206 Hillcrest Dr, Amherst, New York 14226, Amherst, New York 14226
- Bedrooms : 4
- Bathrooms : 2
- Square Footage : 2,530 Sqft
- Visits : 16 in 77 days
$295,000
Features
Heating System :
Gas, Baseboard
Cooling System :
Window Unit(s)
Basement :
Crawl Space
Fence :
Full
Patio :
Open, Porch, Deck
Appliances :
Dryer, Microwave, Refrigerator, Washer, Gas Range, Gas Oven, Gas Water Heater
Architectural Style :
Other, Two Story, See Remarks
Parking Features :
Attached, Garage, Garage Door Opener
Pool Expense : $0
Roof :
Asphalt
Sewer :
Connected
Address Map
State :
NY
County :
Erie
City :
Amherst
Zipcode :
14226
Street : 206 Hillcrest Dr, Amherst, New York 14226
Floor Number : 0
Longitude : W79° 11' 22.4''
Latitude : N42° 59' 20.6''
MLS Addon
Office Name : Howard Hanna WNY Inc.
Association Fee : $0
Bathrooms Total : 3
Building Area : 2,530 Sqft
CableTv Expense : $0
Construction Materials :
Vinyl Siding
DOM : 6
Electric :
Circuit Breakers
Electric Expense : $0
Exterior Features :
Deck, Concrete Driveway, Fully Fenced
Fireplaces Total : 1
Flooring :
Carpet, Hardwood, Varies
Garage Spaces : 2
HighSchool : Sweet Home Senior High
Interior Features :
Bar, Bedroom On Main Level, Eat-in Kitchen, Convertible Bedroom, Separate/formal Dining Room, Ceiling Fan(s), Separate/formal Living Room, Sliding Glass Door(s)
Internet Address Display : 1
Internet Listing Display : 1
SyndicateTo : Realtor.com
Listing Terms : Cash, Conventional
Lot Features :
Residential Lot, Irregular Lot
LotSize Dimensions : 80X146
Maintenance Expense : $0
Parcel Number : 142289-054-810-0002-002-000
Special Listing Conditions :
Standard
Stories Total : 2
Utilities :
Cable Available, Sewer Connected, Water Connected, High Speed Internet Available
AttributionContact : 716-432-0390
Property Description
Discover this one-of-a kind home offering over 2500 sq ft of living space, featuring a distinctive layout perfect for those seeking something beyond the ordinary. With 4 or 5 bedrooms, 2 full baths and a 1 half bath, this provides plenty of room to grow. At the heart of the home is the expansive family room, the true focal point, ideal for gatherings, entertaining or creating a cozy retreat. All bedrooms have walk-in closets and the large primary bedroom with ensuite has 2 closets and a balcony. The attached 2 car garage adds convenience, while the expansive floor plan offers flexibility for your vision. Though in need of some cosmetic TLC, this home is a fantastic opportunity to personalize and make it your own. Roof-’22.
Basic Details
Property Type : Residential
Listing Type : Closed
Listing ID : B1587269
Price : $295,000
Bedrooms : 4
Rooms : 10
Bathrooms : 2
Half Bathrooms : 1
Square Footage : 2,530 Sqft
Year Built : 1994
Status : Closed
Property Sub Type : Single Family Residence

