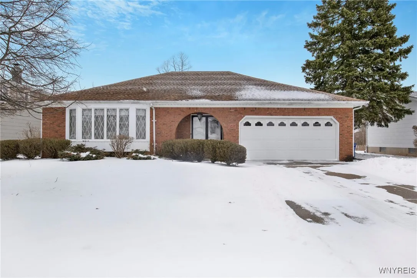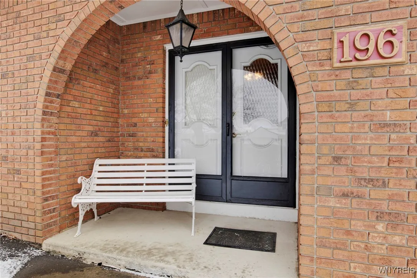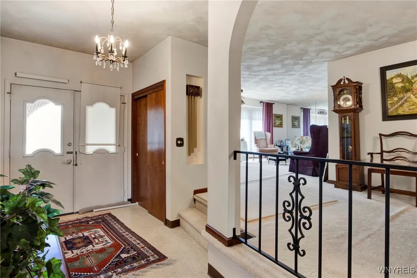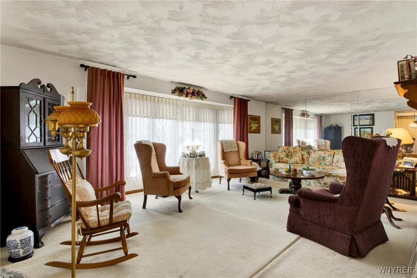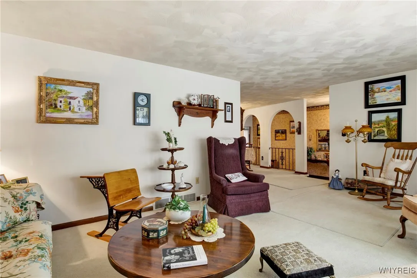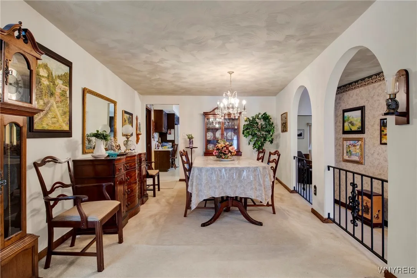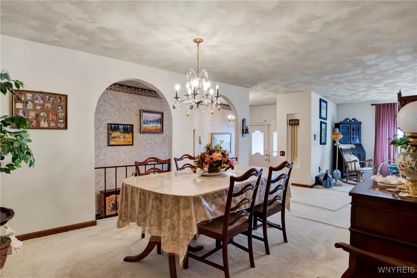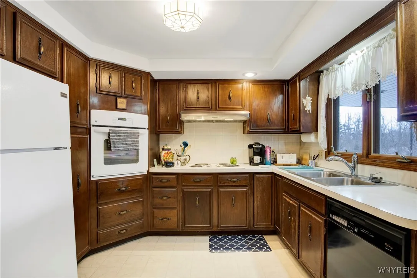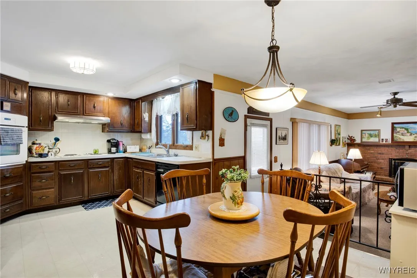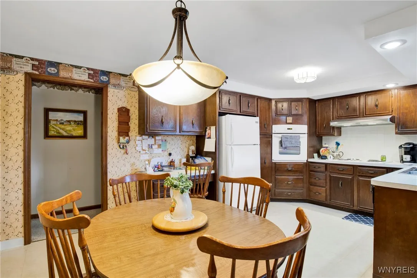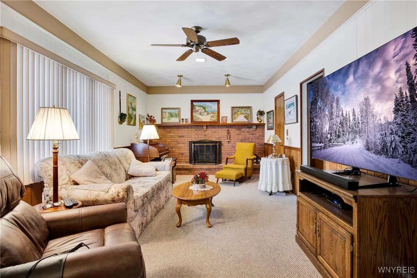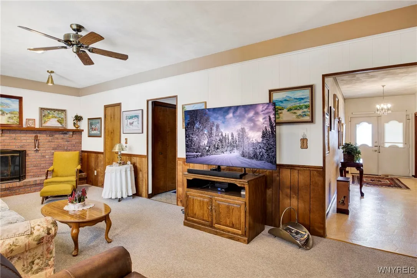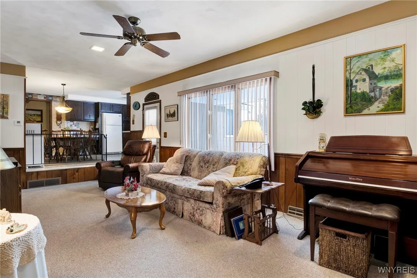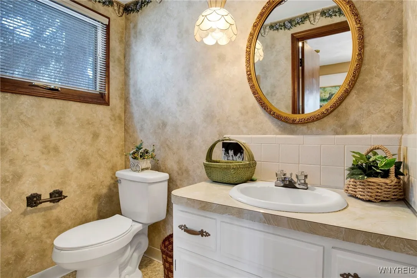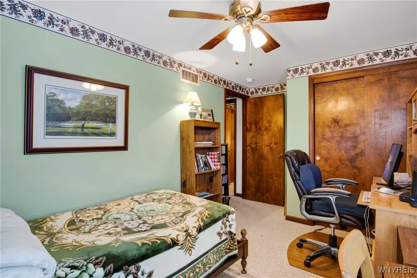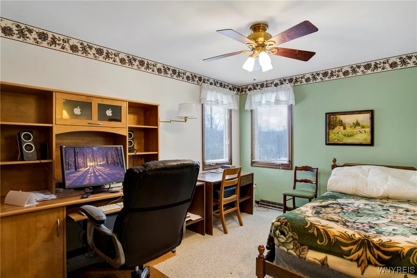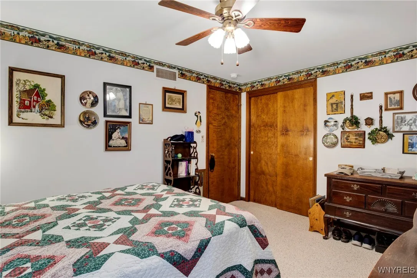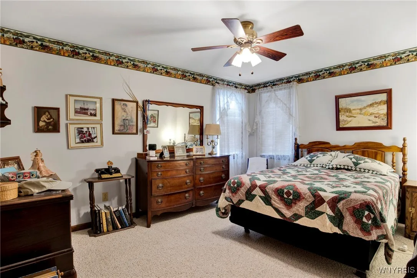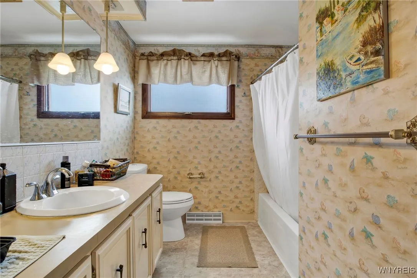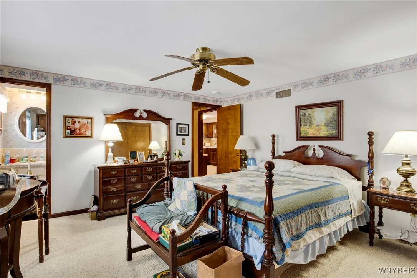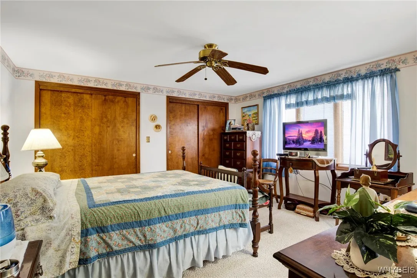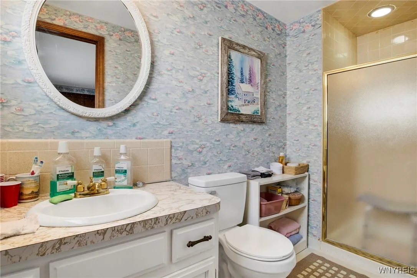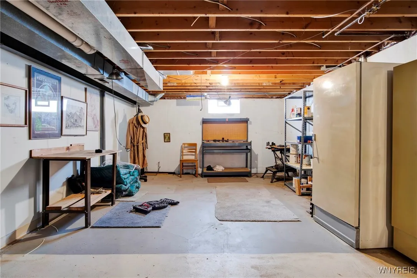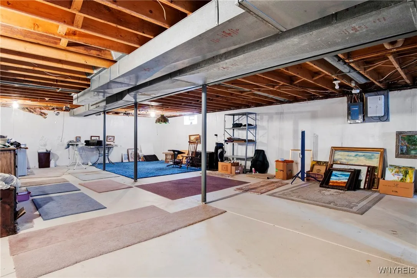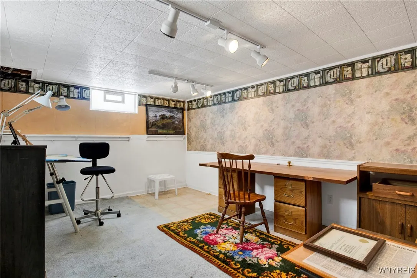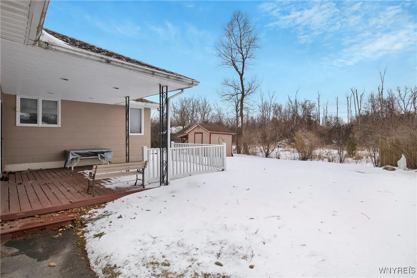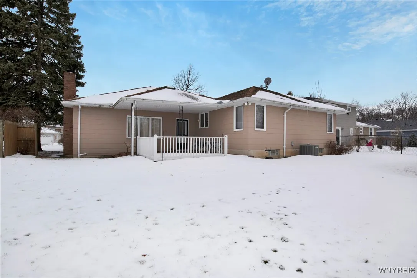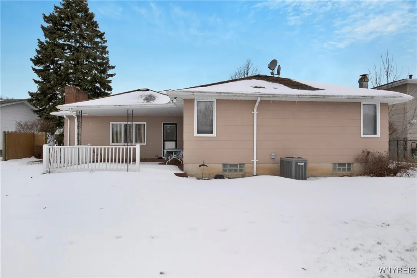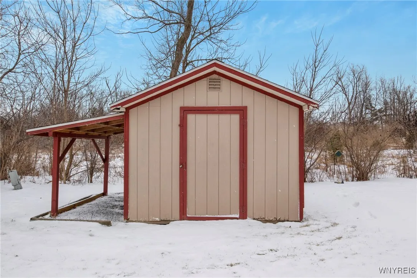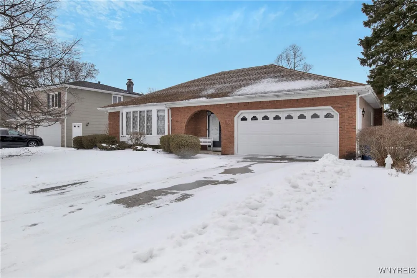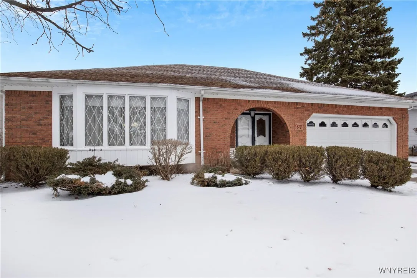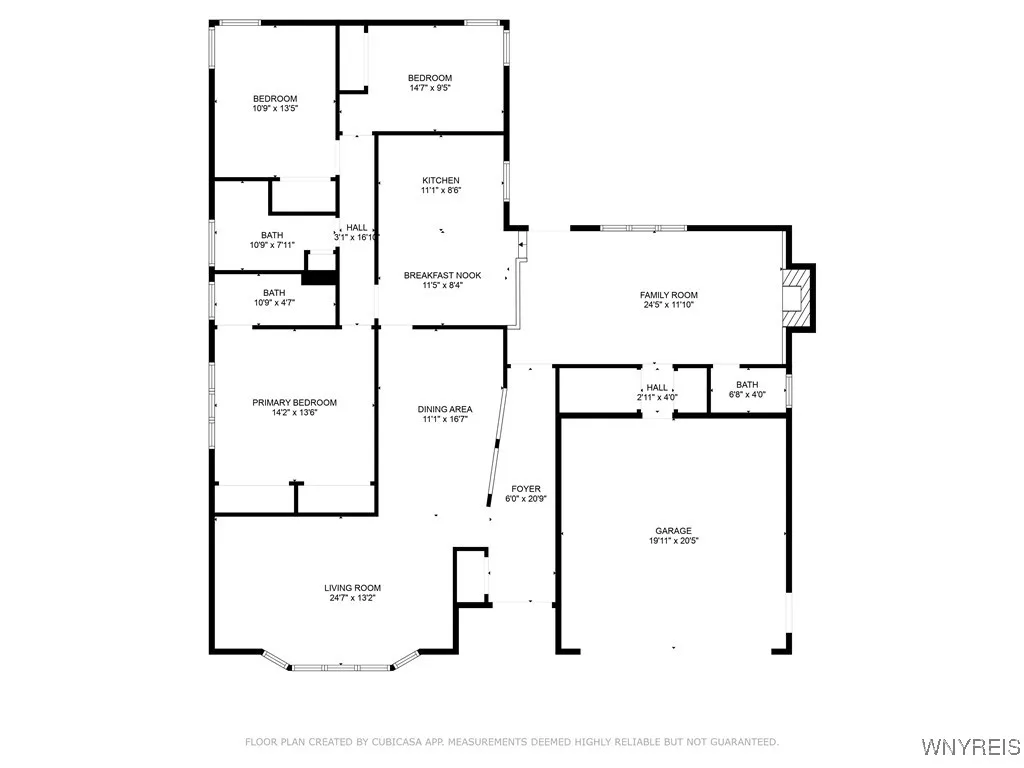Price $375,000
196 Presidio Place, Amherst, New York 14221, Amherst, New York 14221
- Bedrooms : 3
- Bathrooms : 2
- Square Footage : 1,914 Sqft
- Visits : 12 in 77 days
Tucked away in a highly desirable neighborhood, this beautifully designed 3-bedroom, 2.5-bath ranch offers the perfect blend of comfort, charm and functionality. Step inside to find a welcoming living room that flows effortlessly into the formal dining area. The well-appointed kitchen provides both practicality and convenience. At the heart of the home, a spacious family room features wood-burning fireplace, creating a warm and inviting ambiance. A conveniently placed half bath just off the family room. Step outside to covered patio overlooking a private backyard with no rear neighbors. The primary suite boasts a private en-suite bath, while two additional bedrooms offer generous space for family and guests. 2.5 car attached garage. Full, partially finished basement includes a dedicated art studio, perfect for creative pursuits or a personal workspace. This home presents a great opportunity to enjoy privacy, space and a sought-after location.

