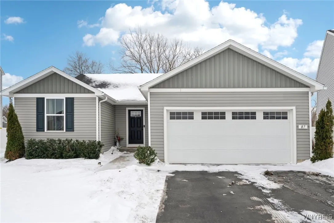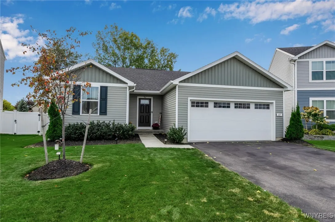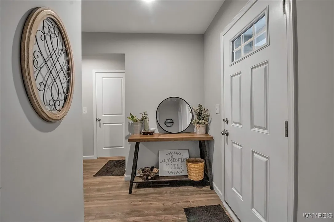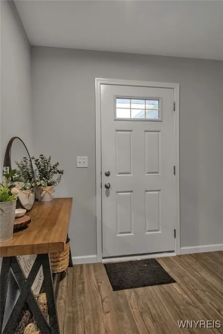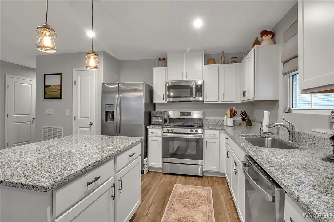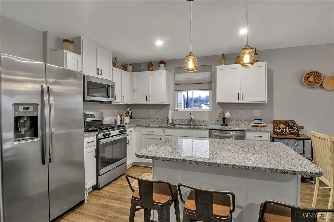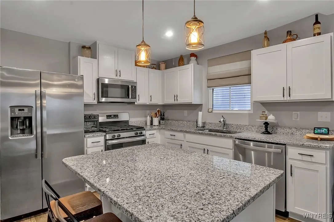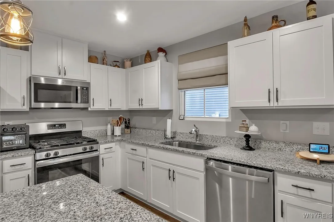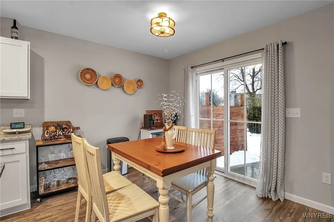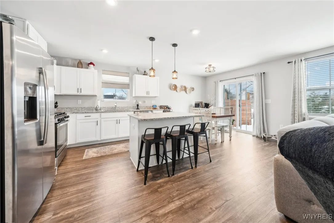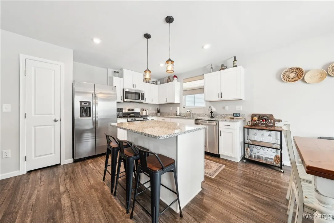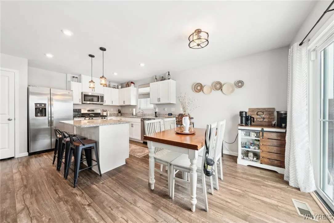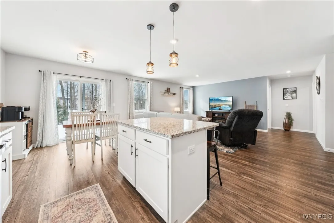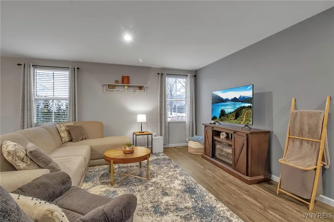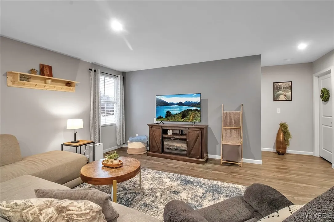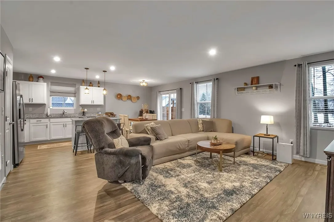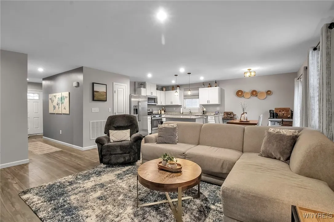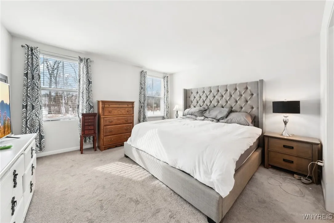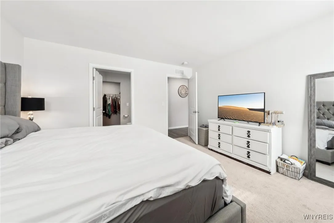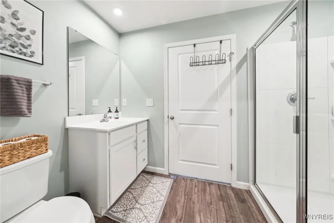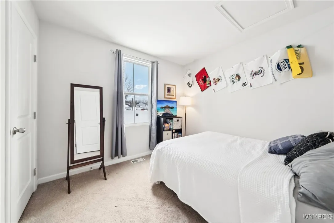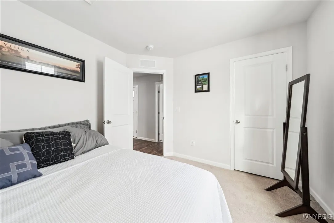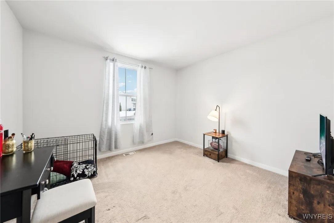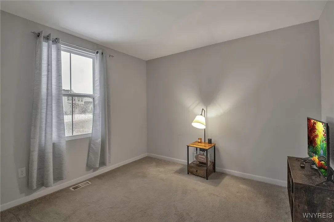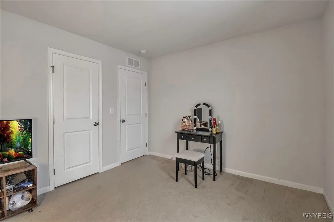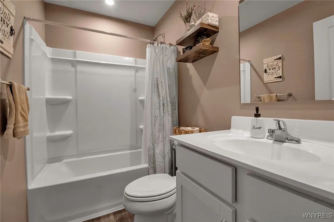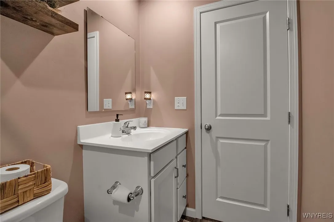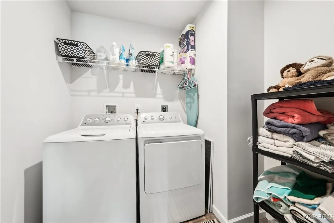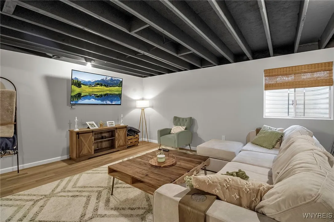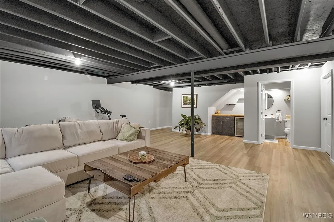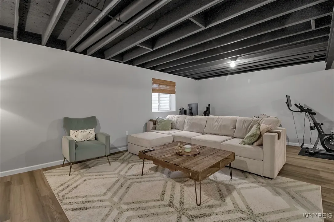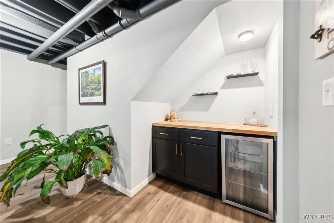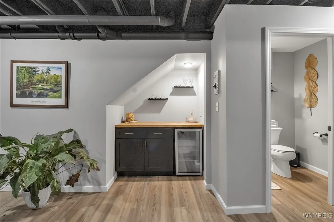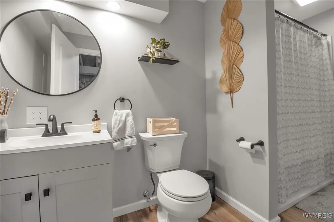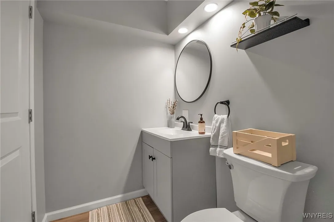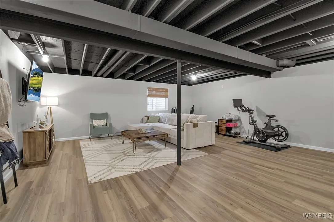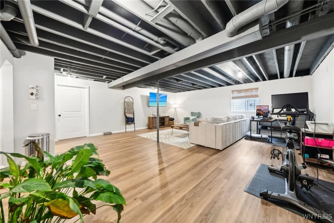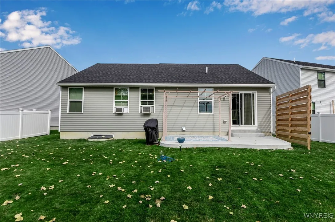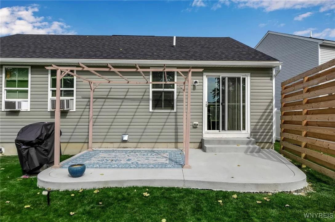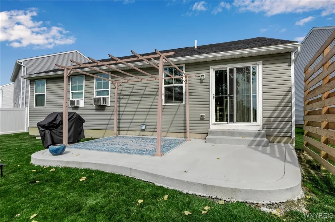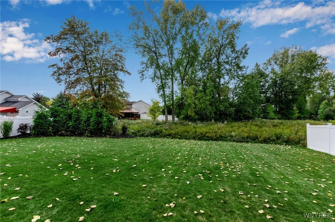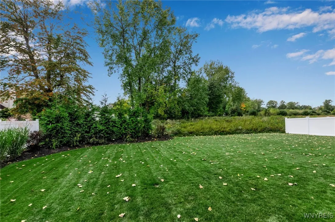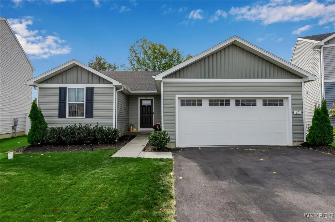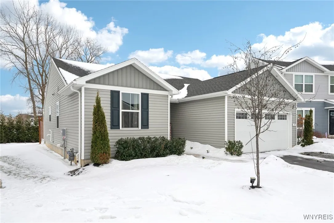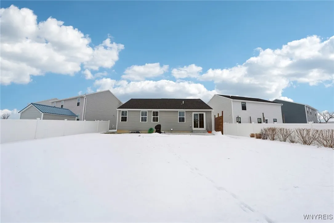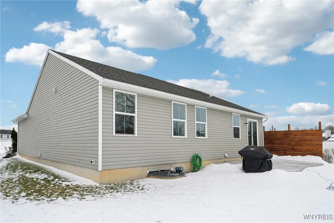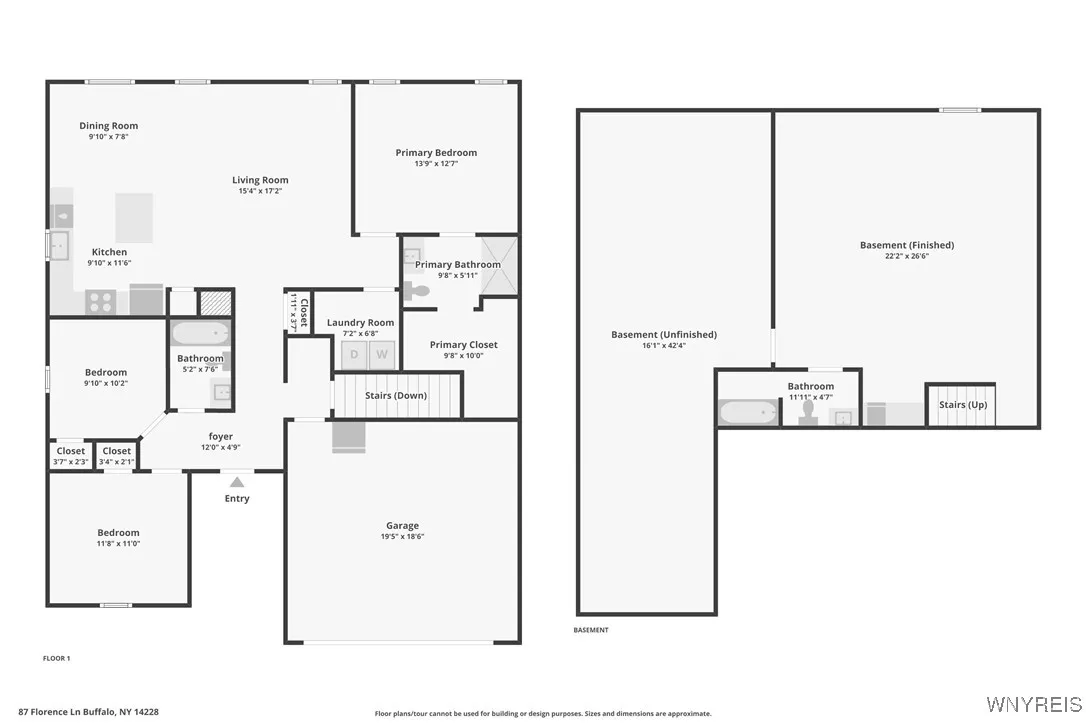Price $424,900
87 Florence Lane, Amherst, New York 14228, Amherst, New York 14228
- Bedrooms : 3
- Bathrooms : 3
- Square Footage : 1,366 Sqft
- Visits : 20 in 77 days
Why build when you can be settled in by Spring? Beautiful 2020 built ranch home with modern amenities. As you enter the home you’ll be greeted by luxury vinyl flooring and tasteful, current paint colors. Enjoy entertaining in the open concept kitchen, dining and living room for today’s sought after style of living. Kitchen features SS appliances, granite counters, island with breakfast bar and a pantry. Large primary bedroom features ensuite with walk in shower and walk in closet. Two bedrooms and one full bath are also located on the main level of the home. Benefit from the convenience of first floor laundry. In 2023 lower level was partially finished by adding a third full bath, luxury vinyl flooring, and a dry bar with beverage refrigerator which adds about 600 sq. ft of bonus space to enjoy while allowing natural light from the egress window in. Basement is clean, dry and has 8 foot ceilings. Mechanics such as tankless water heater and large area for plenty of storage are located in separate area of lower level. Lovely private backyard with concrete patio, privacy fence and landscaping were added to enjoy beautiful summer days with views of the lush fields behind the home. Home is conveniently located near Niagara Falls Blvd, 990, and 290 for ease of commute and day to day living. Home features attached 2 car garage, has wonderful curb appeal and is ready to welcome its new owners.

