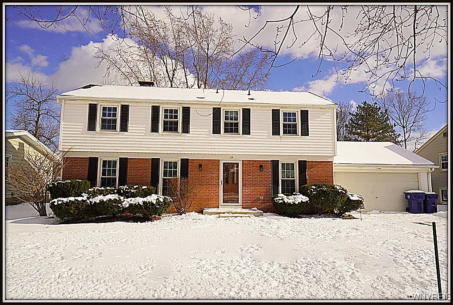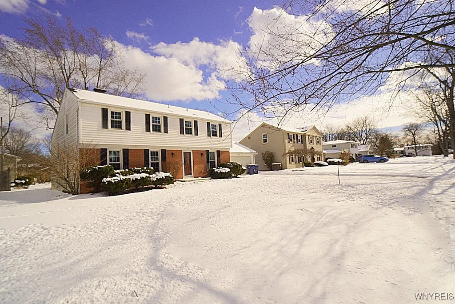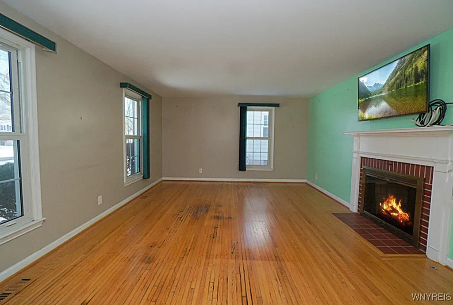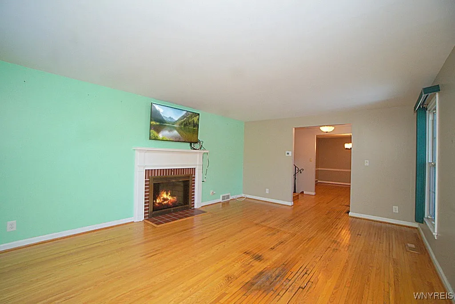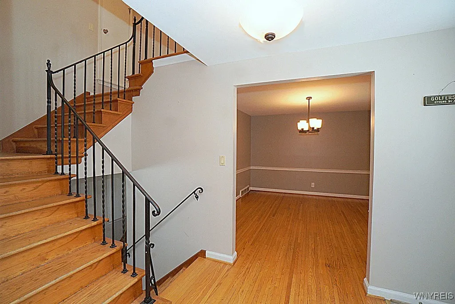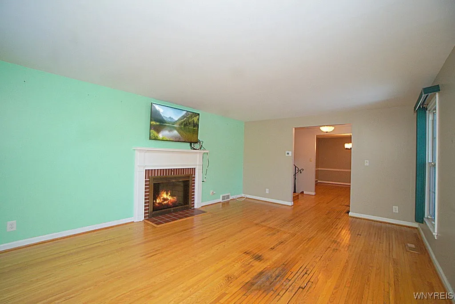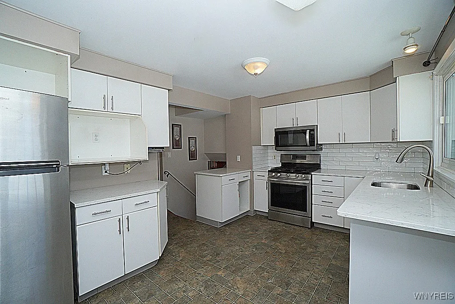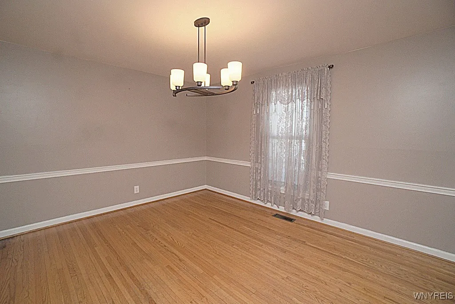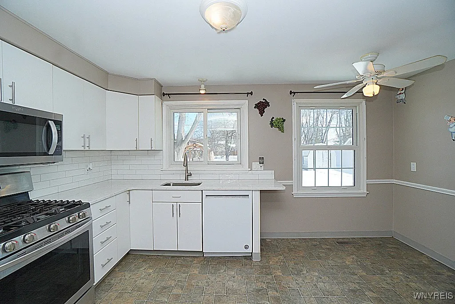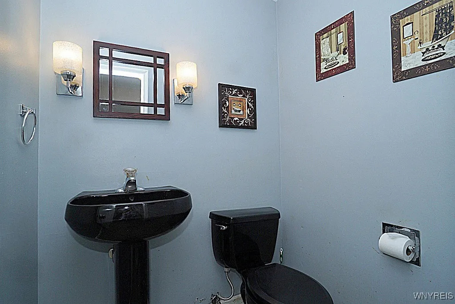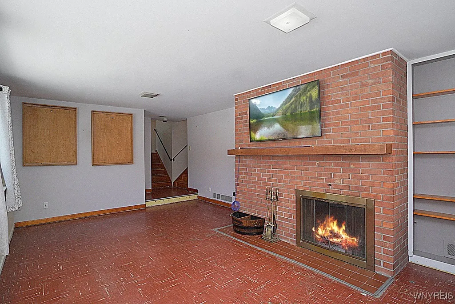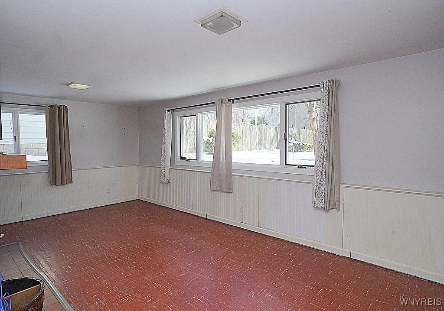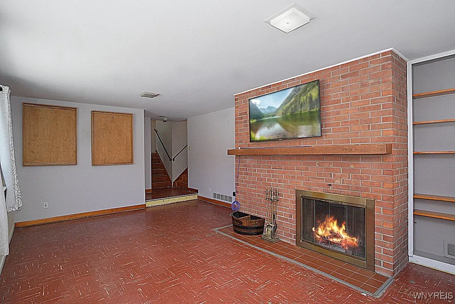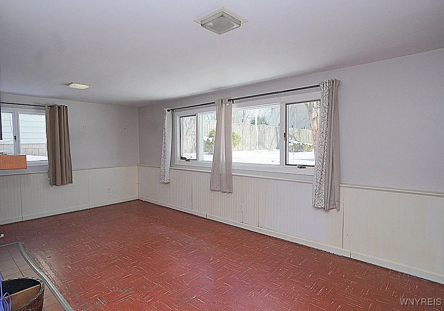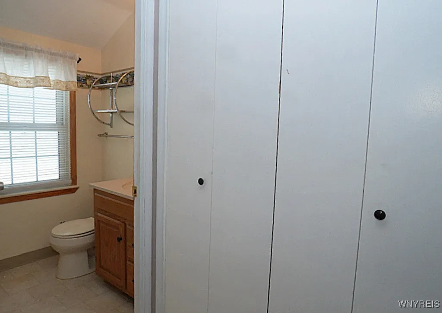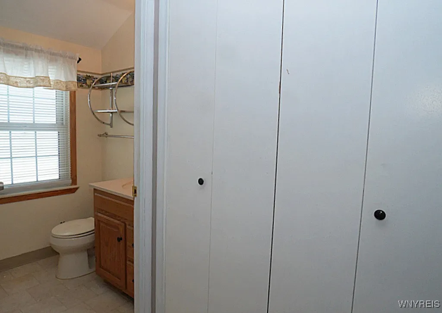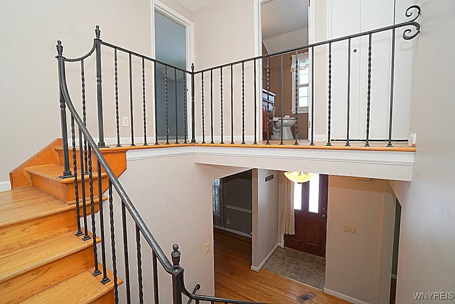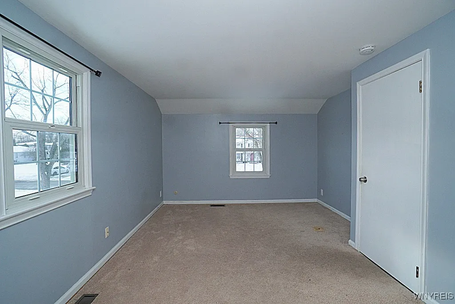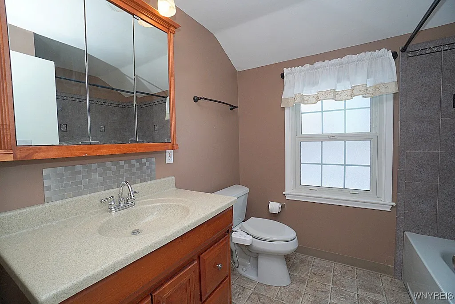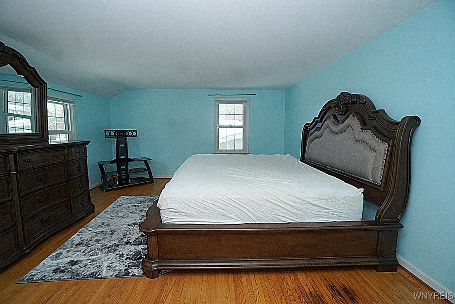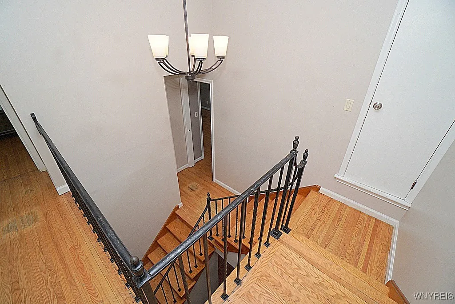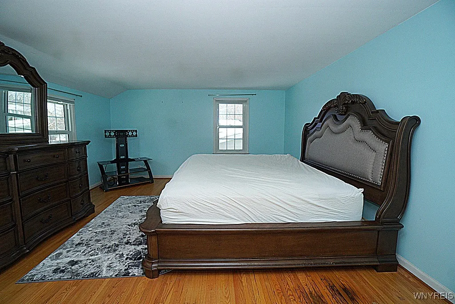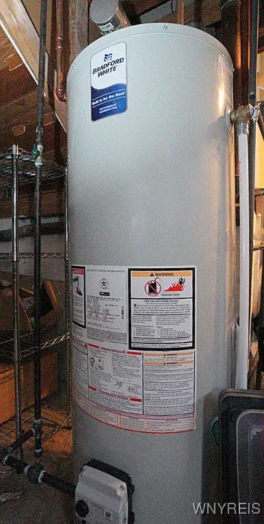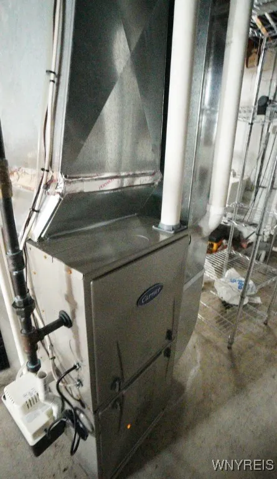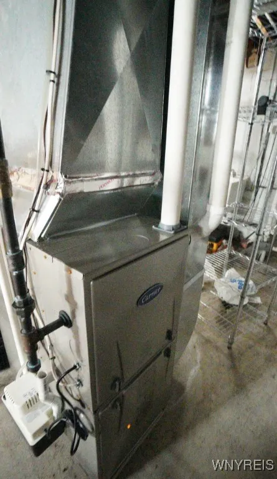Price $419,000
19 Dogwood Road, Amherst, New York 14221, Amherst, New York 14221
- Bedrooms : 3
- Bathrooms : 2
- Square Footage : 2,496 Sqft
- Visits : 16 in 77 days
Showings begin right away! This 3-bedroom, 2.5-bath home is located on a quiet, yet conveniently situated street. This home is in the top-rated Williamsville school district and close to all amenities. Upon entering, the bright front foyer leads to the spacious living room with the first fireplace-gas, and formal dining room. Original hardwood floor sprawling throughout the home. The kitchen features white cabinetry, quartz countertops, and stainless steel appliances—ideal for everyday living and entertaining. The lower level offers a cozy family room with the second wood-burning fireplace and large windows overlooking the private backyard and stamped patio. This unique split-level home offers three levels of living space, providing ample-sized bedrooms and closet space for versatile areas. The second floor is dedicated to the main suite, complete with an ensuite bath, while the third floor includes two additional bedrooms, a second full bath, and abundant storage. Recent updates include a new furnace (2024) and hot water tank (2024) for added peace of mind. Enjoy summer days on the newer stamped patio overlooking a private lot with a shed. This home is a true gem!

