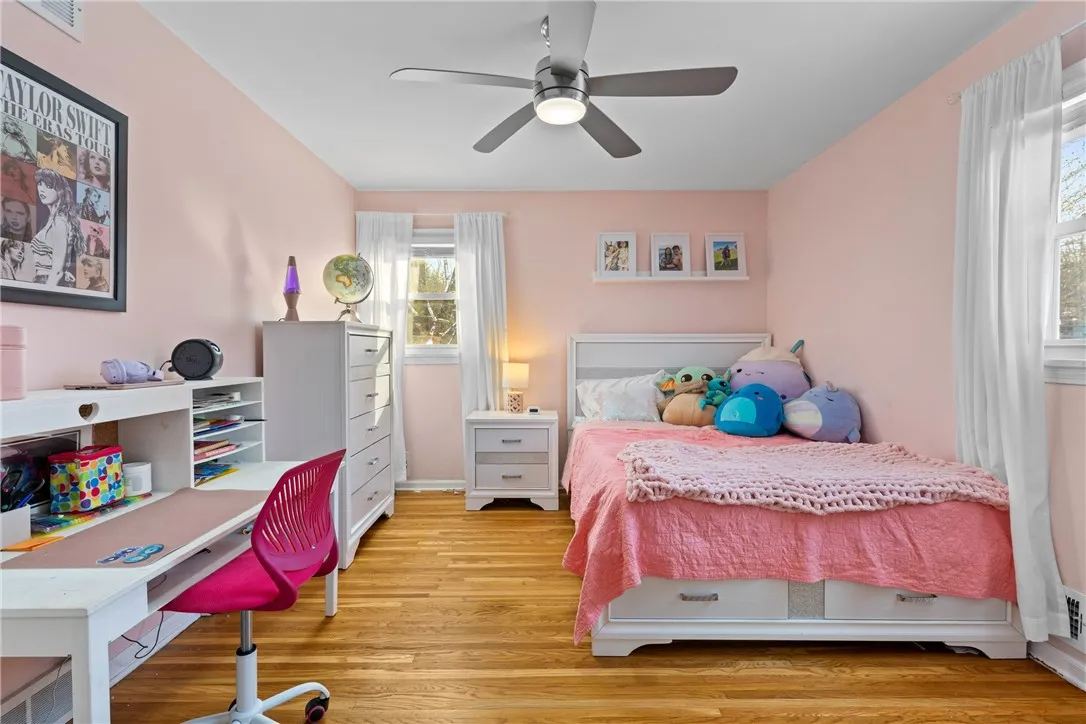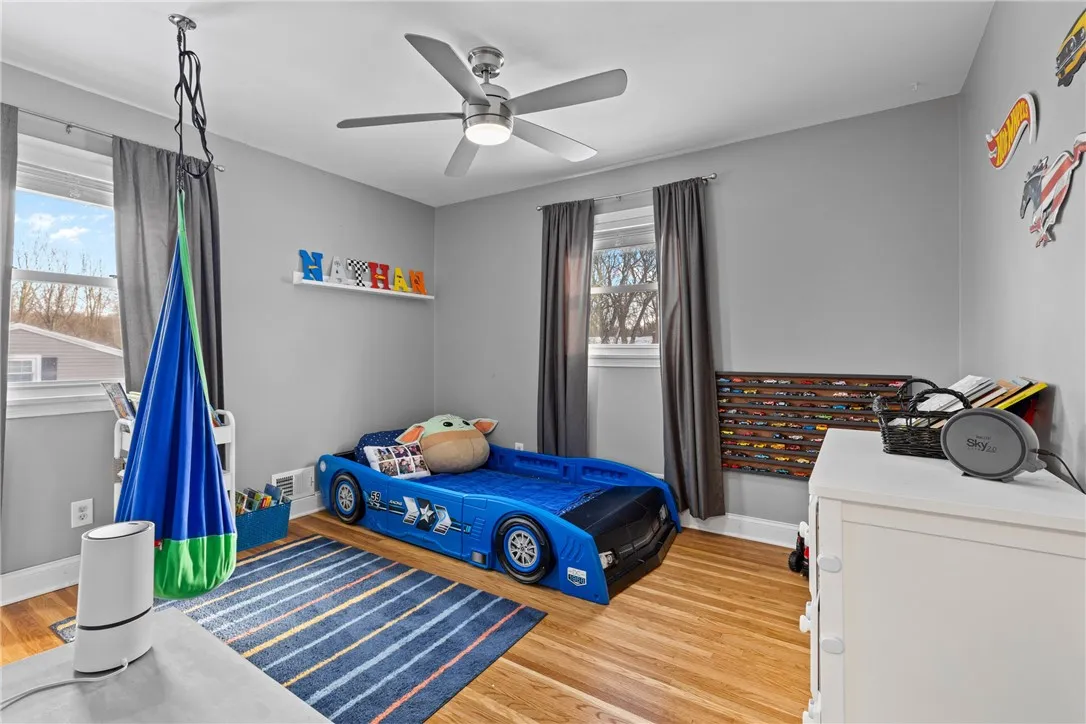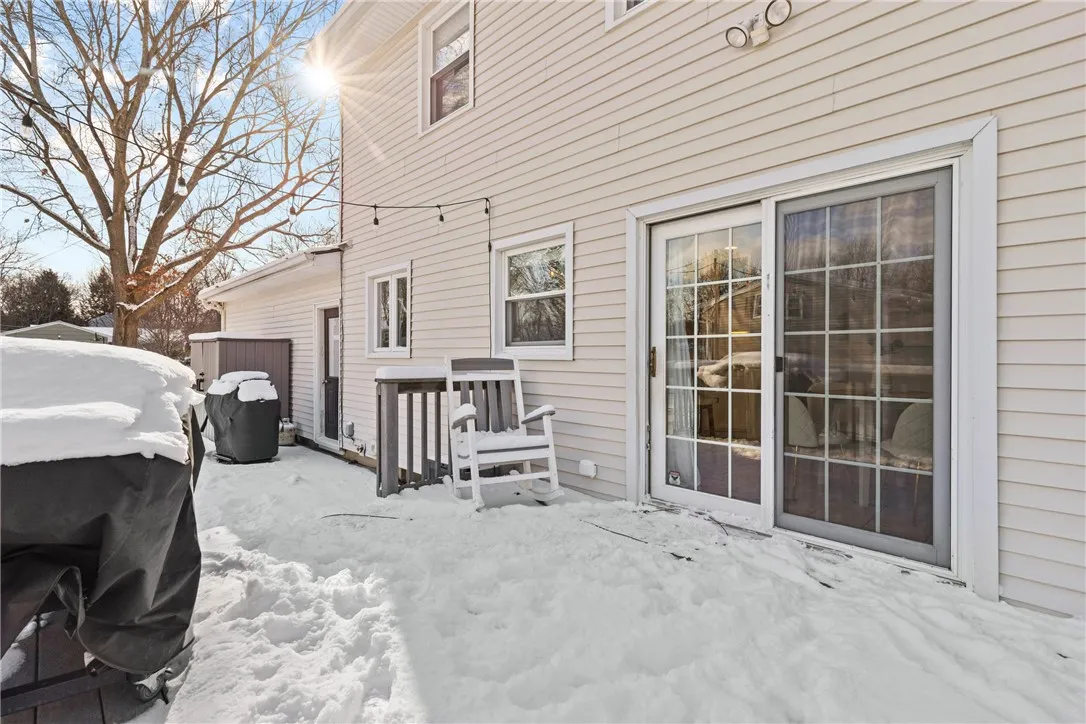Price $329,900
35 Laureldale Drive, Pittsford, New York 14534, Pittsford, New York 14534
- Bedrooms : 4
- Bathrooms : 2
- Square Footage : 1,776 Sqft
- Visits : 5 in 45 days
Welcome to this charming split-level home featuring 4 spacious bedrooms and 2.5 bathrooms, nestled in the highly regarded Pittsford School District. As you enter through the inviting foyer, you’ll feel at home. To your right, a beautifully designed formal dining room awaits, perfect for hosting family dinners. The heart of the home is the expansive gourmet kitchen, boasting a convenient breakfast bar and a cozy eat-in table, making it ideal for casual meals. This kitchen is equipped with modern appliances and ample counter space for enjoyable culinary endeavors. Ascending to the next level, you’ll discover a generous living area, perfectly designed for entertaining guests or family gatherings. This open space encourages comfort, making it a true focal point of the home. The upper floor offers 4 tranquil bedrooms, each thoughtfully designed for relaxation. The primary bedroom serves as your personal sanctuary, featuring a large closet and an en-suite full bathroom for added convenience. Additionally, you will find an approximately 300 square foot walkout lower level, providing flexible living space that is not included in the total square footage listed in public records. This area can be transformed into a home office, playroom, or media room—perfect for your family’s needs. Essential features include a tankless water heater, a furnace, and an air conditioning system that are all approximately 10-12 years old, ensuring efficiency. The roof is around 7 years old, adding to the home’s structural integrity. Enjoy the fenced-in backyard, spacious and equipped with playsets—offering a safe environment for children and pets. This outdoor oasis is perfect for summer barbecues or unwinding after a long day. This home is more than just a place to live; it is where lasting memories will be created. Come and envision your future in this delightful residence! Schools are nearby, and Wegmans, Target, EastView mall, and major highways are within 6 miles. Strong, General, and Highland hospitals are within 21 minutes driving. Delayed negotiation by noon on 1/28.















































