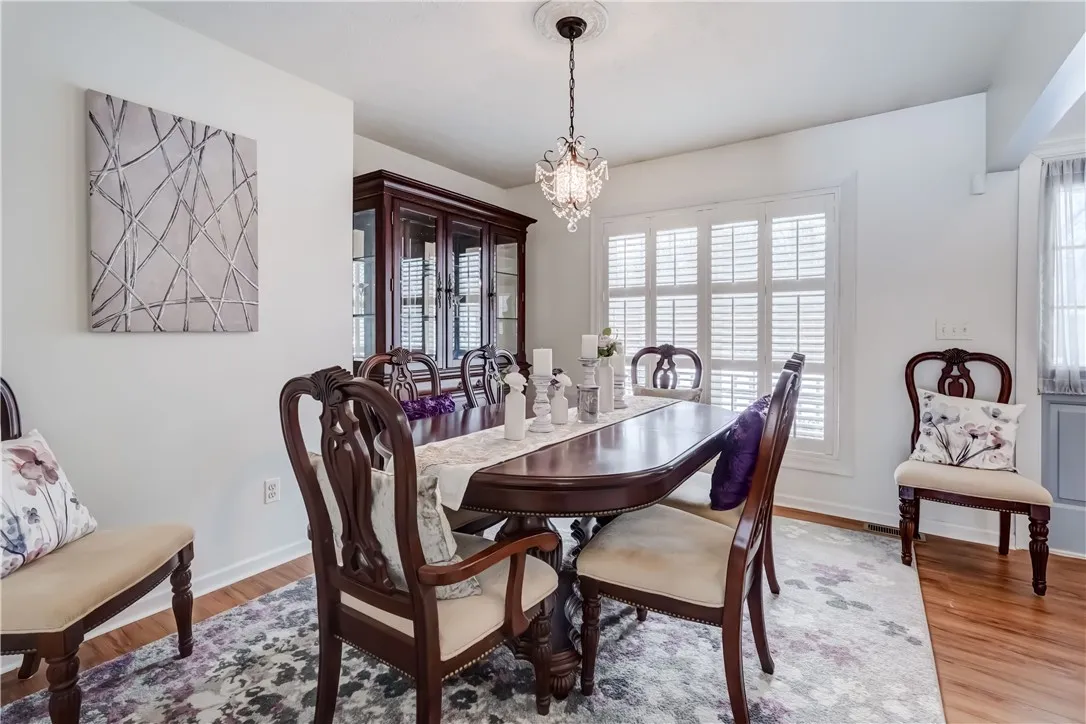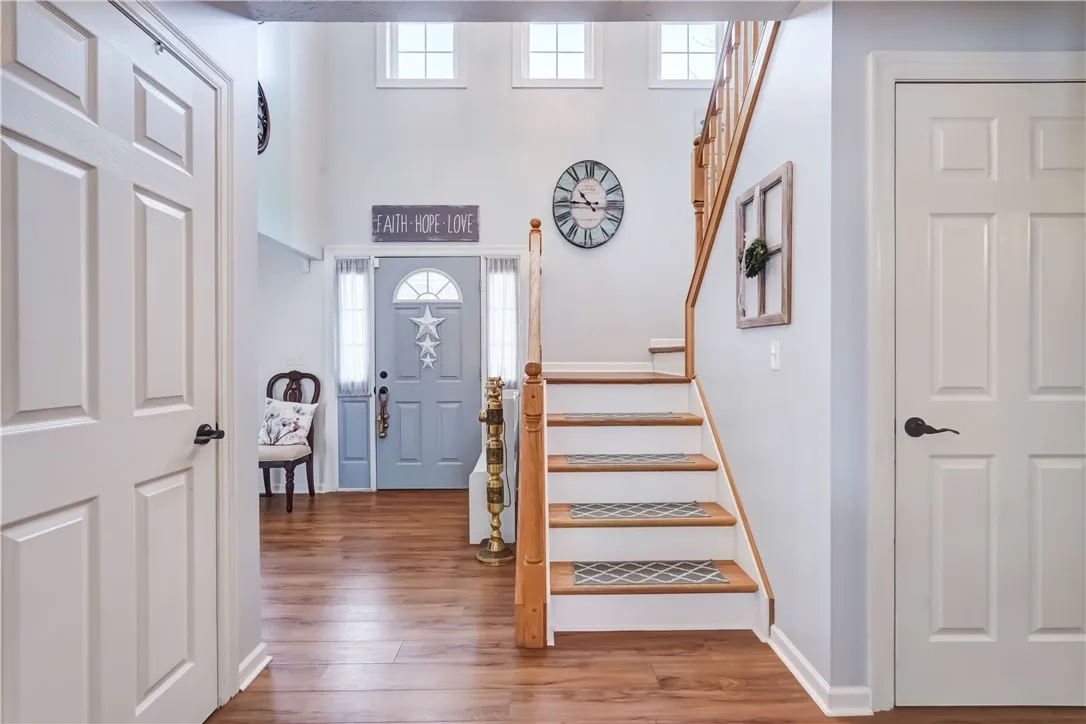Price $299,900
526 Hamlin Clarkson Tl Road, Hamlin, New York 1446, Hamlin, New York 14464
- Bedrooms : 3
- Bathrooms : 2
- Square Footage : 1,941 Sqft
- Visits : 7 in 45 days
Welcome to this beautifully maintained colonial-style home featuring 3 spacious bedrooms and 2.5 baths. As you step into the grand 2-story foyer, you’ll immediately feel at home. The main floor boasts new flooring (installed in 2020) that seamlessly flows through the main floor living spaces and upstairs hall. The living room with a gas fireplace is open to the spacious kitchen and the home has a formal dining room for hosting larger gatherings. The primary bedroom w/ an on-suite full bath is spacious and includes a finished bonus room above the garage for your office or hobbies. The interior is adorned with custom high-end quality shutters on nearly every window, adding elegance and functionality. The sliding doors off the kitchen lead to a deck that connects to an above-ground pool—installed in 2016 offering the perfect spot for summer relaxation. Notable updates include: 2015 Furnace and 2016 Hot Water Heater for peace of mind. 2023 Full tear-off roof, 2024 Central air conditioning (entire system is brand new). 2024 Completely new driveway, and much more! Don’t miss your chance to call this gem your own! Delayed negotiations until 1/28 at 2pm.







































