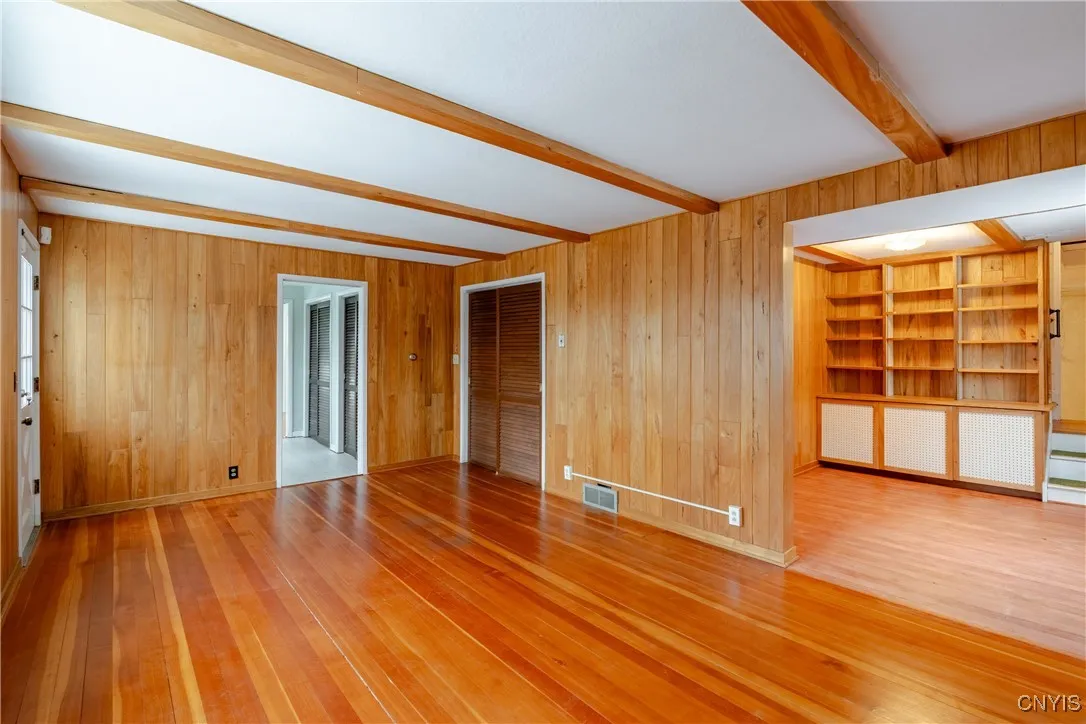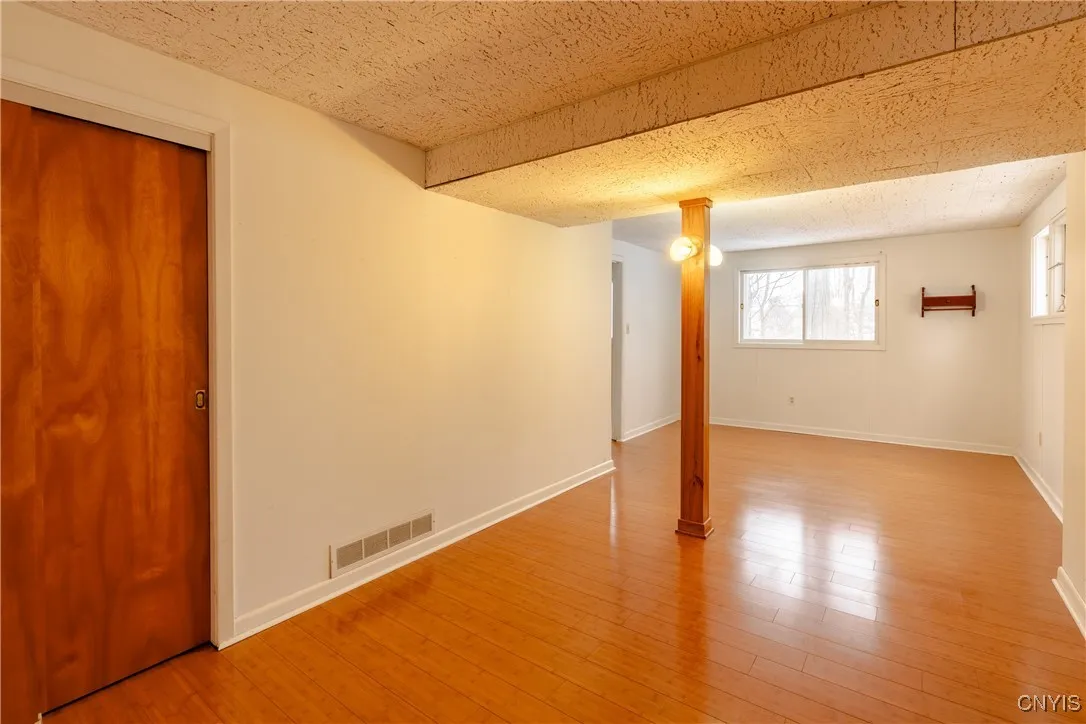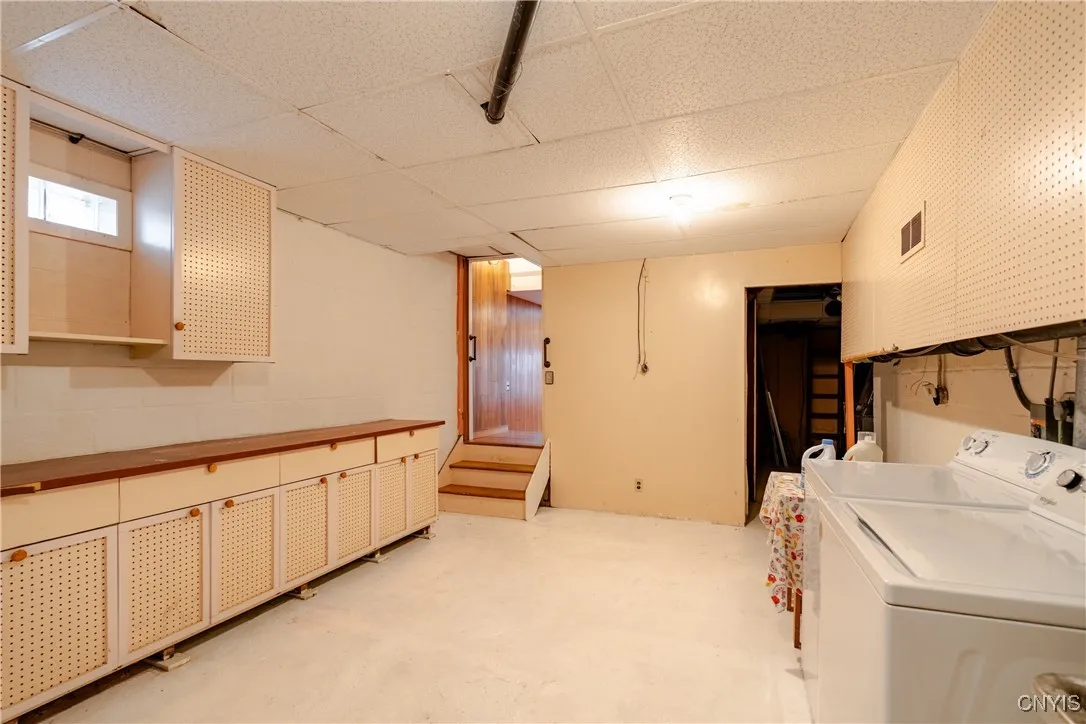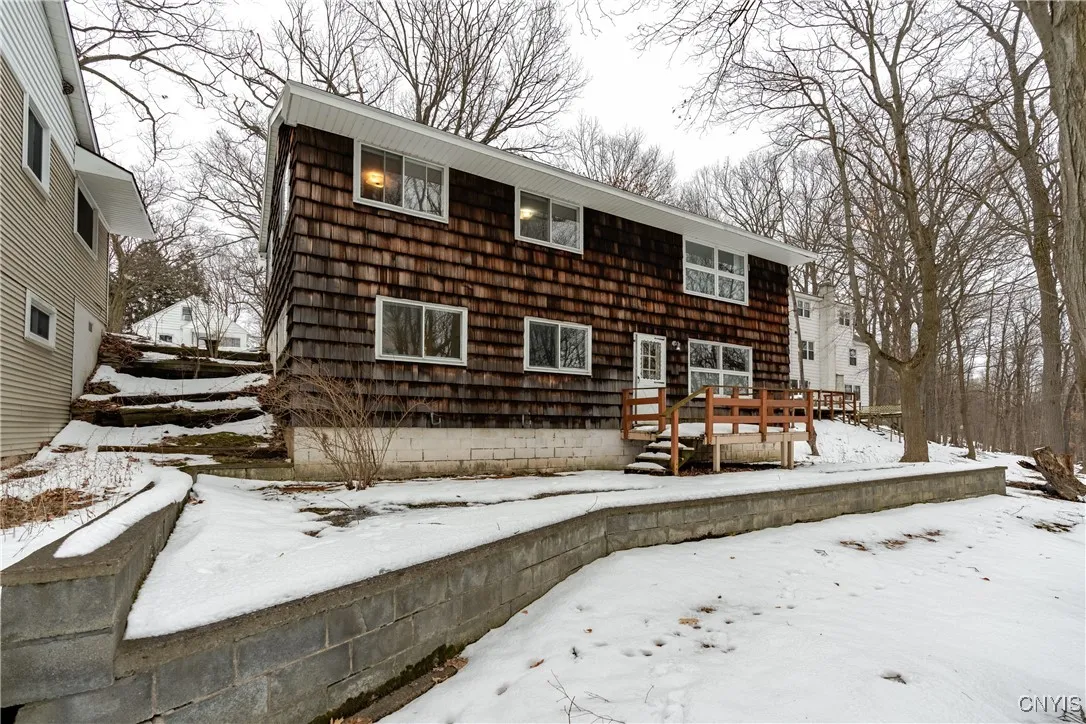Price $164,900
280 Reed Avenue, Syracuse, New York 13207, Syracuse, New York 13207
- Bedrooms : 4
- Bathrooms : 1
- Square Footage : 984 Sqft
- Visits : 5 in 45 days
Welcome to this four bedroom ranch located in Strathmore. One owner built & meticulously cared for this property throughout the years. Updates include: new roof, 2 furnaces, complete remodel of the lower level adding a 4th large bedroom/additional living space, hot water heater, flooring, interior/exterior painting, refinishing kitchen cabinets/woodwork throughout the house, & so much more!
The main floor features three bedrooms, a full bath, kitchen w/ tons of cabinets, and spacious living room w/ large windows. This floor plan provides flexibility in layout and allows for easy flow throughout the main level. The walk-out open concept lower level includes a spacious 4th bedroom, family room, utility room, large laundry room, & tons of storage.
Large windows throughout for tons of natural sunlight. Central AC. Enjoy the outdoors with a deck and patio in the private backyard & easy walks to local parks. This home offers a blend of classic charm & updates, making it the perfect place to create lasting memories. Move in & LOVE your life! Showings start Friday 1/24/2025 @ 1pm.


























