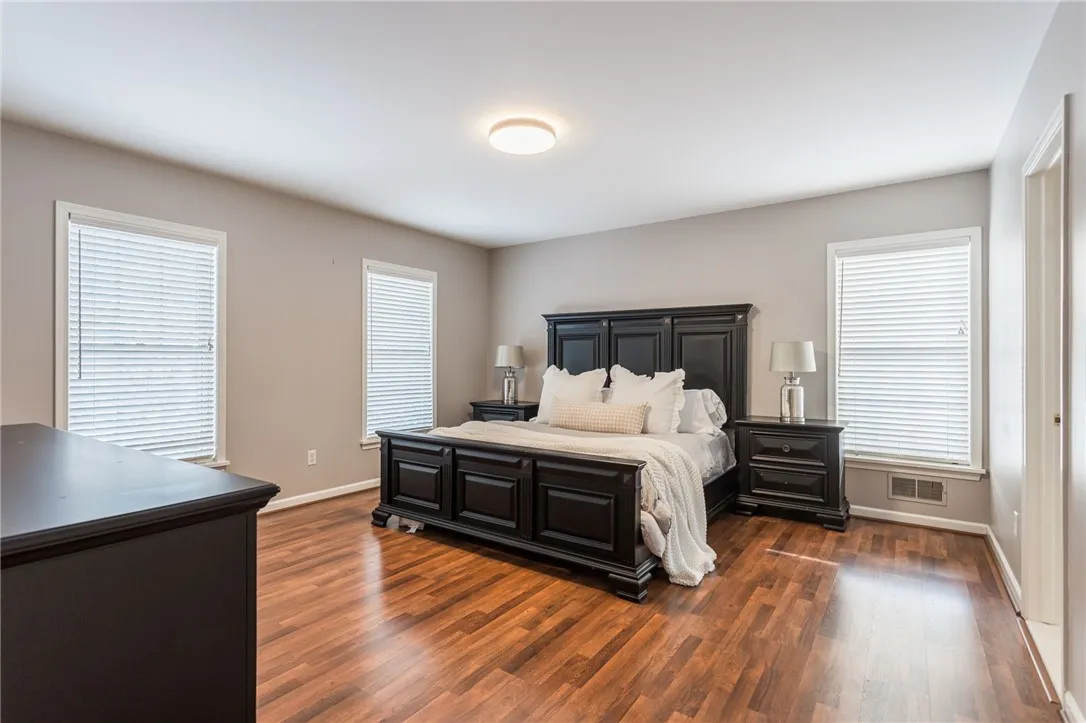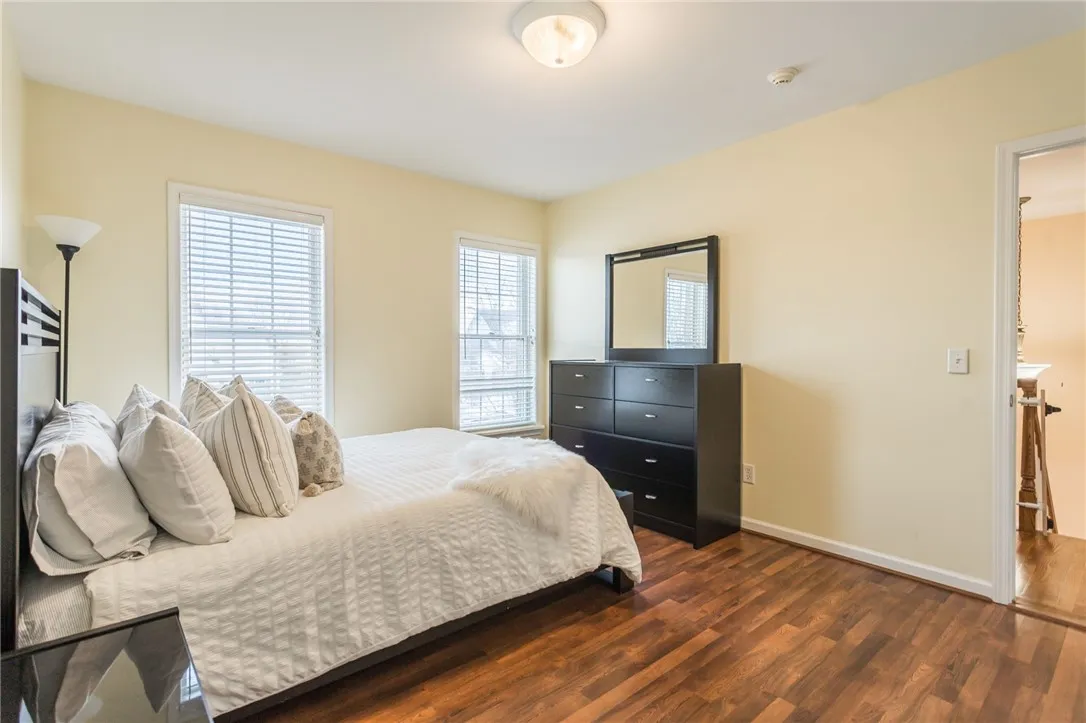Price $674,900
1 Delancey Court, Pittsford, New York 14534, Pittsford, New York 14534
- Bedrooms : 5
- Bathrooms : 4
- Square Footage : 3,508 Sqft
- Visits : 3 in 45 days
A Truly Exceptional Spall Built Colonial, This 5 Bedroom 4 FULL Bath Home Built in 2005 Offers The Perfect Blend Of Traditional Elegance and Modern Finishes. Situated in Pittsford School District On A Quiet Cul De Sac Street, This Home Boasts Over 3500 Sqft of Living Space, Enough Room For Everyone & More! An Inviting Two Story Foyer Leads You To Your Open Concept Floor Plan Boasting An Abundance Of Natural Light, Setting The Tone For Warmth & Comfort with STUNNING Hardwood Floors Throughout. Spacious Living Room w/ Flushed Mount Lighting, Built Ins & Gas FP Overlooks Expansive EIK, Feat. Updated Appliances, Granite Countertops & Ample Cabinet Space. Looking For A Formal Dining Room? Or More Of A Sophisticated Lounge Area? You Pick! You’ll LOVE The Bespoke Bar with Modern Finishes, Seamlessly Integrated for Effortless Entertaining. First Floor Office/PlayRoom w/ French Doors, First Floor Bedroom & Recently Converted FULL Bath, & First Floor Laundry, All Designed With You In Mind. Upstairs, You’ll Find A Generous Primary Suite with WIC and Luxurious En-Suite Bath, Complete with Soaking Tub & Shower. 3 Additional Bedrooms & Full Bath Offers Flexibility For Everyone’s Needs. As If There Needs To Be More To Love, Don’t Forget About The Fin. Basement with Egress & Full Bath. The Perfect Guest Space or Teen Suite. NEW ROOF 2022, NEW AC 2024, H20 2016, W&D 2022. Without A Doubt A 10/10, Schedule Your Showing TODAY! Offers Due Monday, 1/27 at 8pm. Public Open House Saturday, 1/25 & Sunday, 1/26 from 11am-12pm.Tax Record 2,808 Sq Ft, Additional 700 Sq Ft In Finished Lower Level.




































